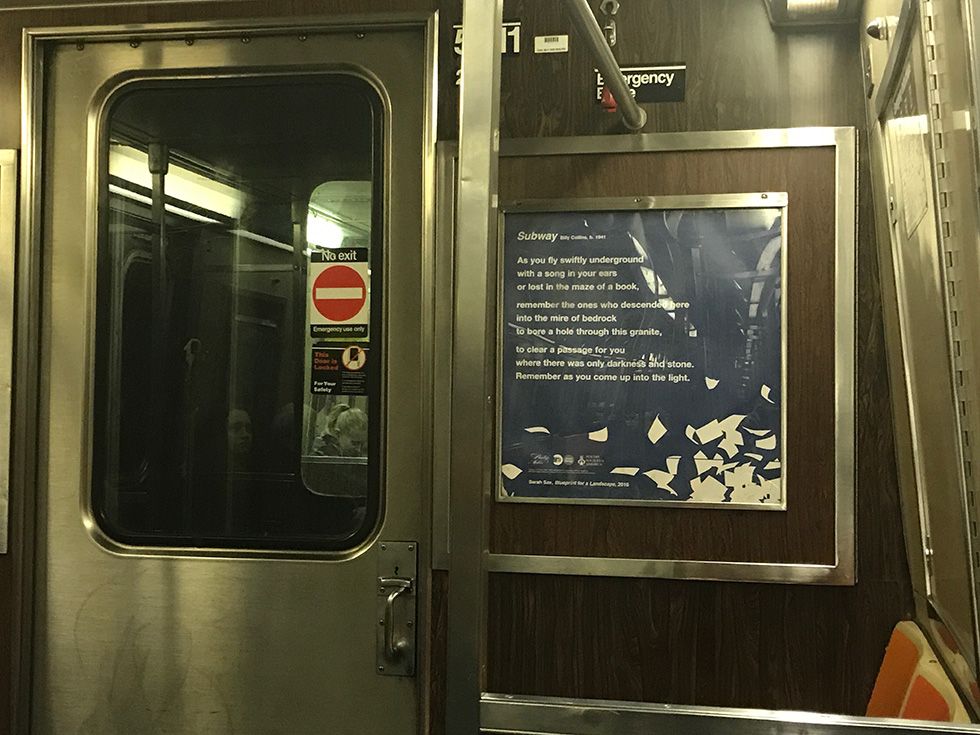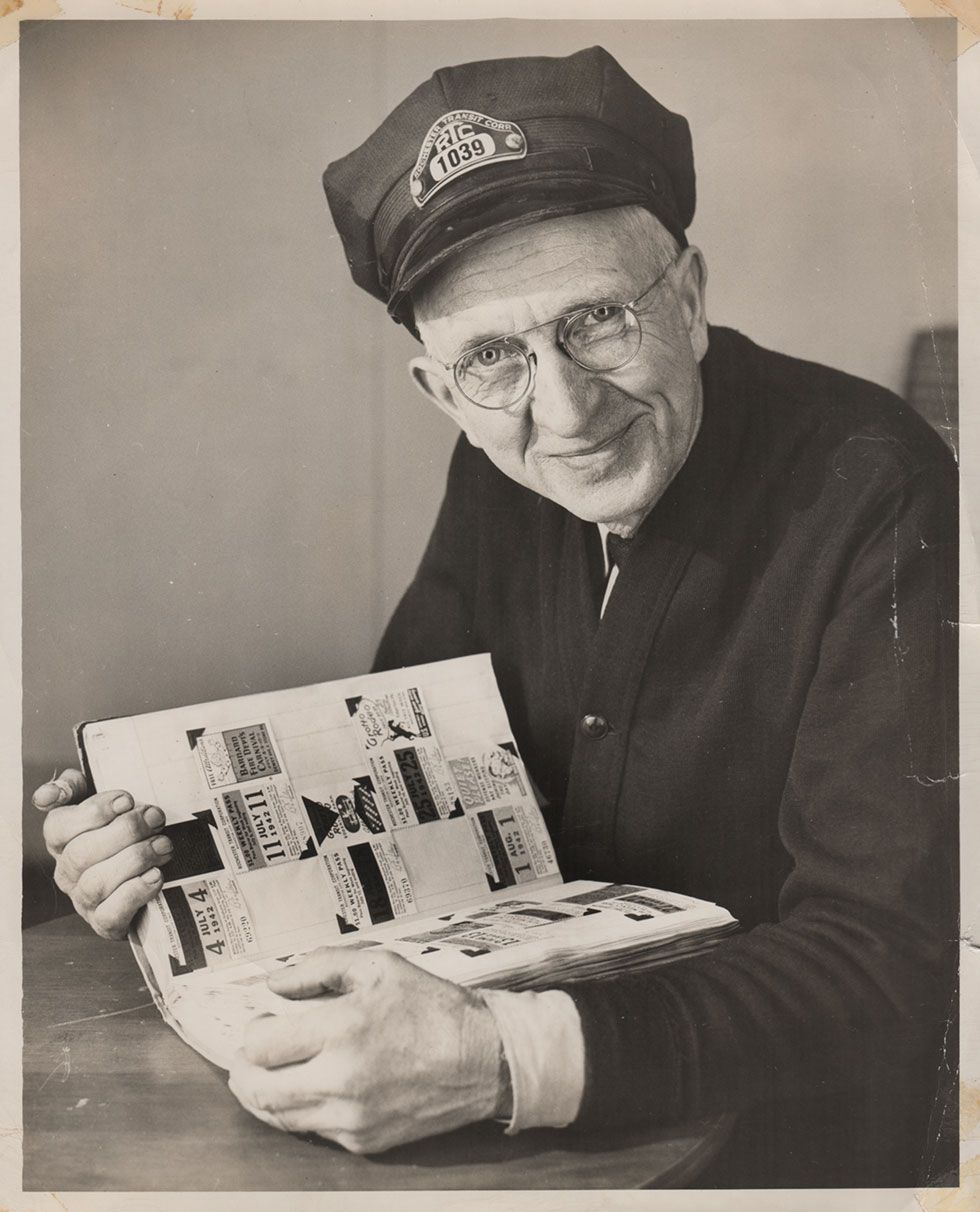This article was scraped from Rochester Subway. This is a blog about Rochester history and urbanism has not been published since 2017. The current owners are now publishing link spam which made me want to preserve this history.. The original article was published November 03, 2012 and can be found here.
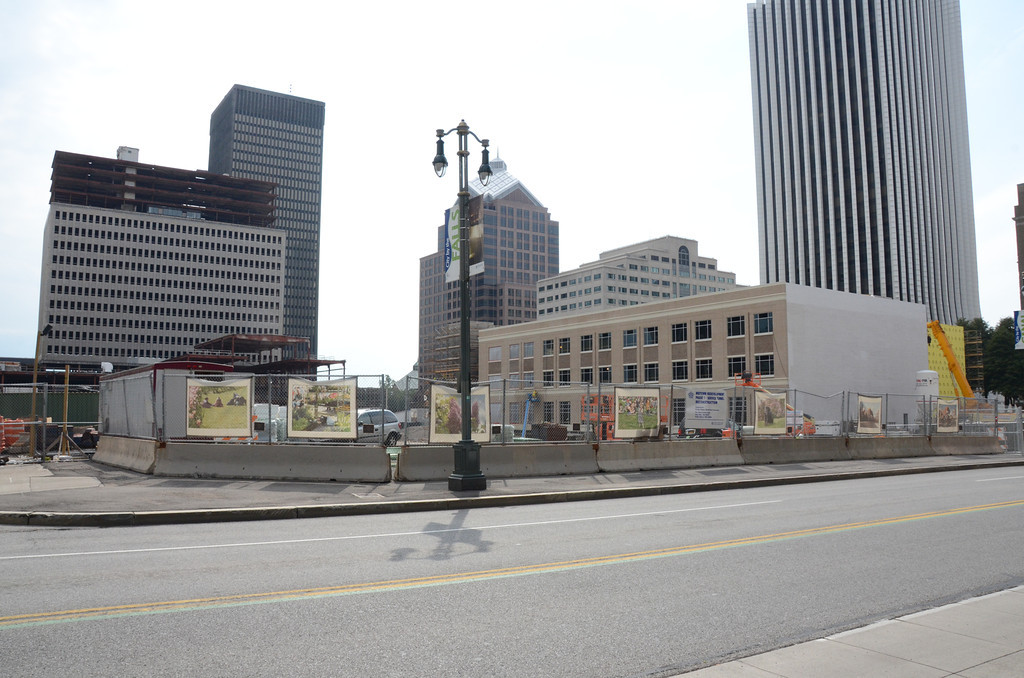
The former Midtown Plaza site contained eight office buildings, an indoor shopping mall, Greyhound/Trailways bus station, and three levels of under-ground parking. Today, this nearly nine-acre, City-owned super-block is sloooowly being transformed...
Demolition was completed in December 2011, leaving two of the steel building frames. The old Seneca building on the corner of Main and Clinton is being converted into new office space for Windstream

and is now fully enclosed. But the skeleton of the 18-story tower still looms over the site with work at a virtual standstill.
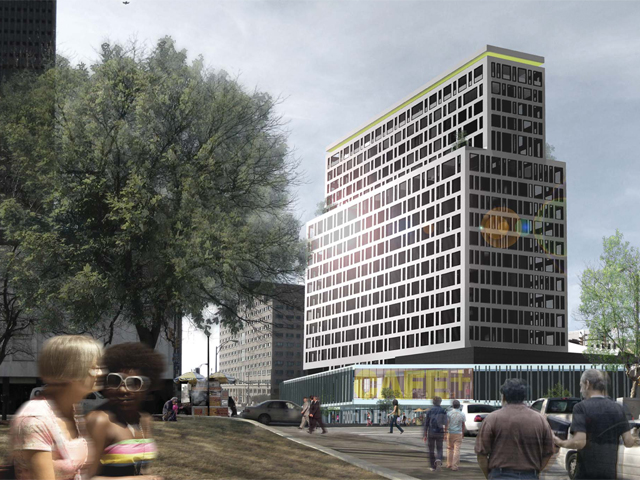

is supposedly spearheading the $71 million tower renovation. But RochesterSubway.com has learned (from three different sources close to the project) that Christa may now be spread too thin to handle the job on its own, and Buckingham Properties

will either be taking over the project, or partnering with Christa. No one from Christa would confirm or deny the claim. And Joseph Rowley from Buckingham said nothing is definitive at this time.
UPDATE: The RBJ confirmed on Friday that Larry Glazer, CEO of Buckingham Properties, is strongly considering taking over the Midtown tower project from Christa Development. Glazer says they've been considering the project for about 3 months and will come to a decision this month.
"We are downtown people. When Morgan and Christa started working on this several years ago, I truly felt they didn't need my involvement," Glazer said. "Now that I know that Midtown is down and redevelopment has started, it makes it more feasible--and I've seen what they've done to the building--so we can get our hands around what needs to be done to put it back together to make it work."
I couldn't find a link to the story on the RBJ web site. But it's on the front page of Friday's issue now on newstands.
In the meantime, a public meeting was held on Thursday to give the public a chance to see and comment on designs for the new public spaces. Infrastructure improvements at the site (totaling $75 Million) are now underway and include rebuilding the underground truck tunnel and 1,850-space parking garage, creating a new public "town center" and new street grid.
Before I show you the City's plans, I wanted to share an idea that was posted on the RocSubway Facebook page

by a reader, Ken Sato. Instead of 3 or 4 massive buildings, Ken would prefer to see the Midtown site re-designed on a more "human" scale, divided up into smaller, pedestrian-only blocks...
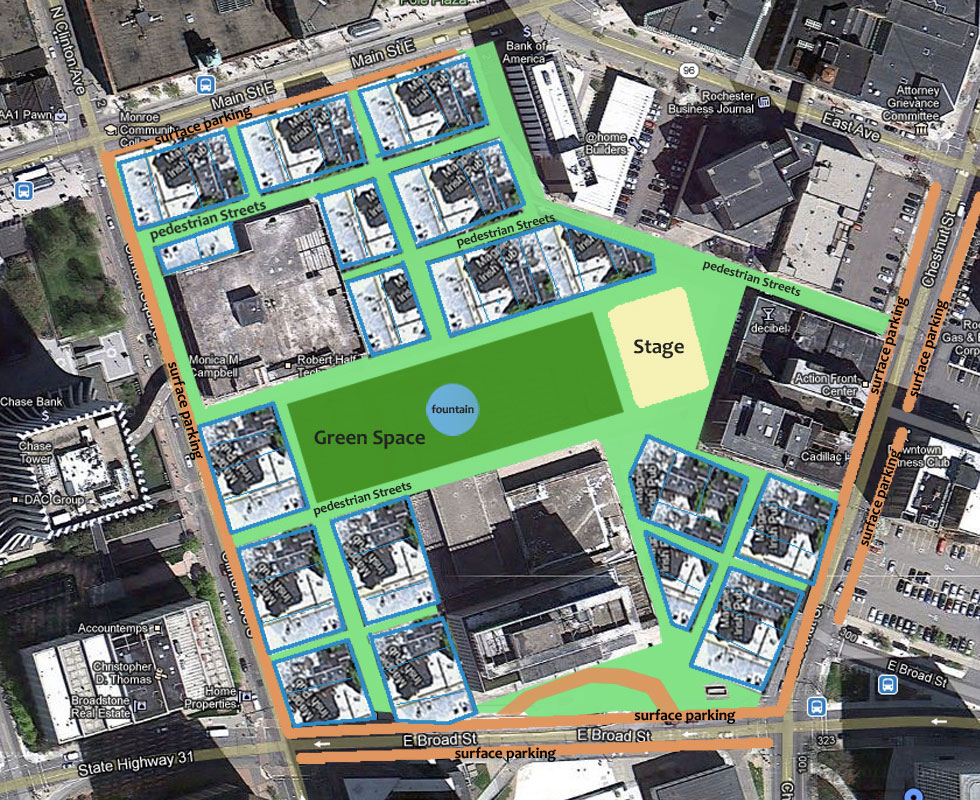
We can easily to have more than 50 human-scale buildings here, like Park Ave, with a large green space and an outdoor stage, which can host music concerts like Jazz festival. You can enjoy shopping, eating, and drinking on the pedestrian mall. If you are tired of shopping, you can just hang out and relax on the green space - listen to music and watch free shows on the stage. This idea is modeled after the beautiful Charlottesville's pedestrian mall in Virginia, and Bryant park in NYC. I think Rochesterians deserve to have a place like this in downtown.
I really like Ken's concept of breaking up this super block into a pedestrian-only urban village. The City's plan doesn't break the site up quite as much as Ken would like, but it does add a green space and two new streets... Cortland Street will run north/south between Main Street and a new extension of Elm Street which will run east/west.
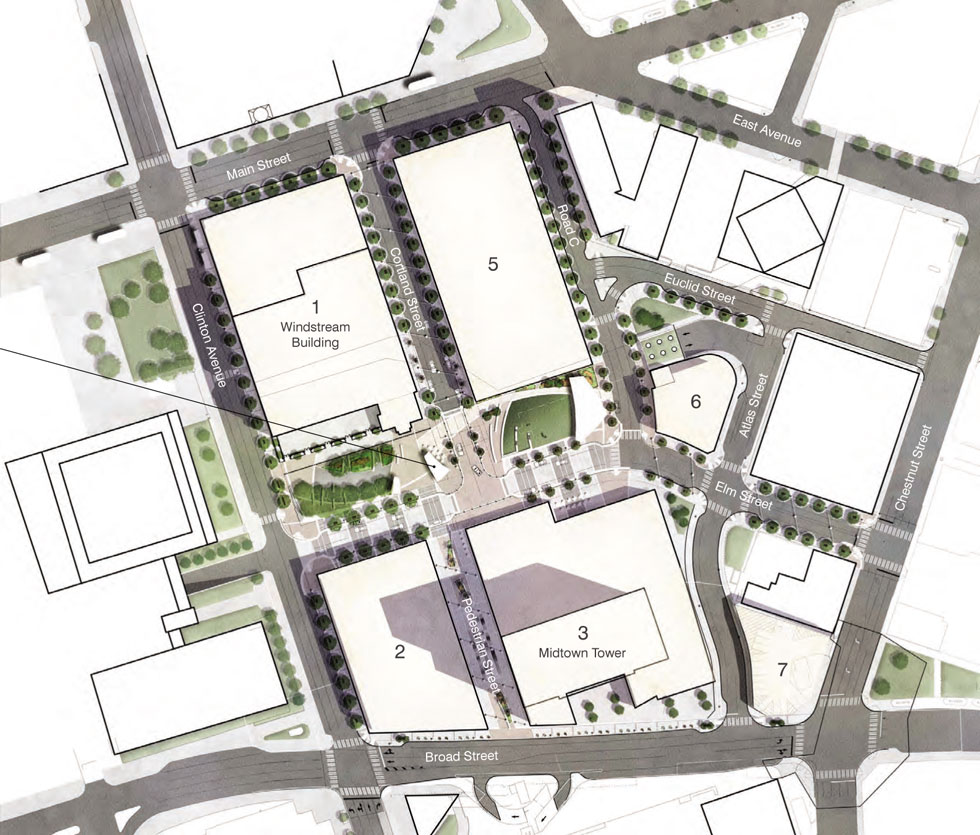
The City's plan also adds one new pedestrian street (running from Broad Street north to Elm Street. Utility bollards would allow street vendors to "plug in." And catenary cable lighting is proposed to illuminate the streets and "define" the district.
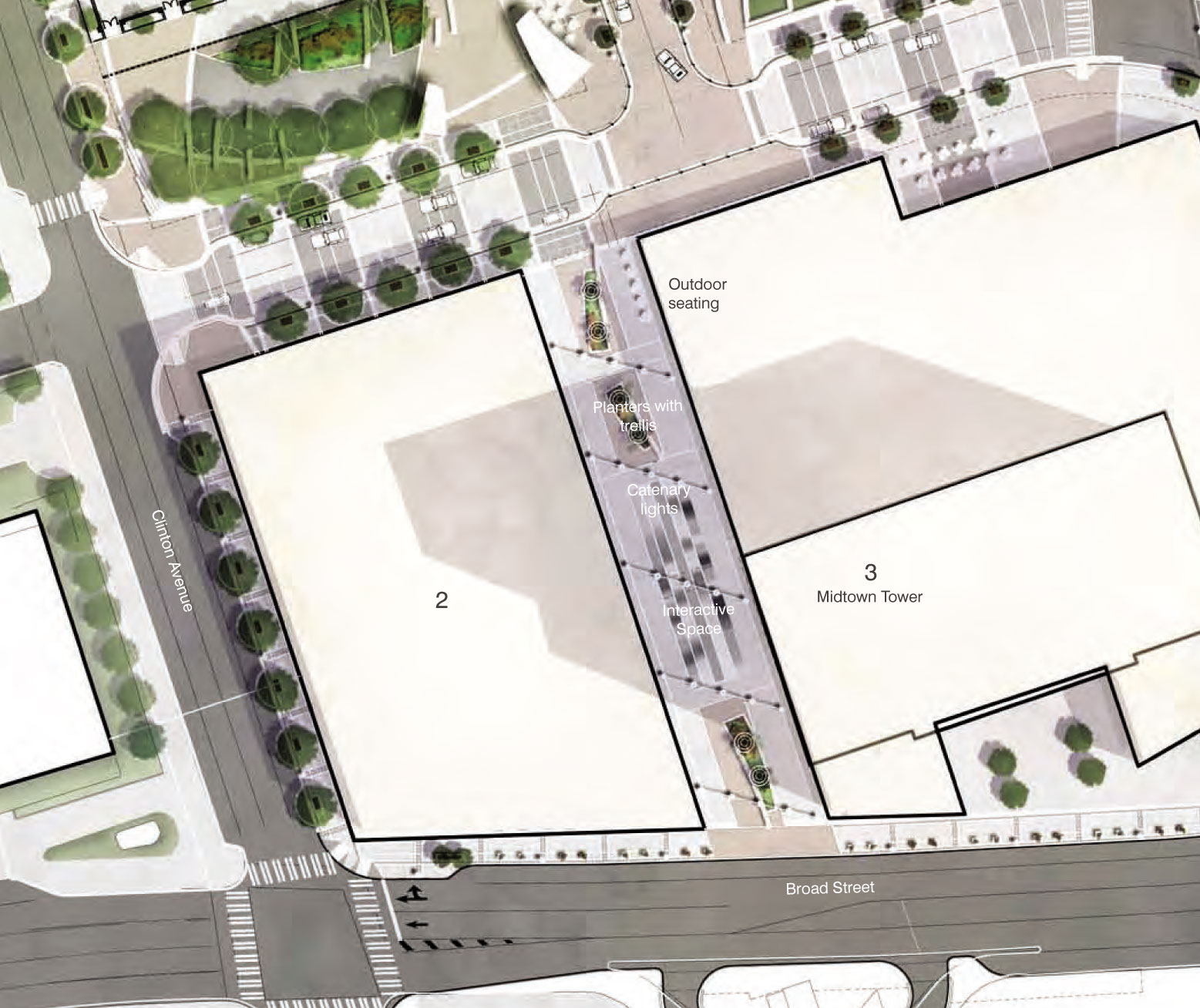
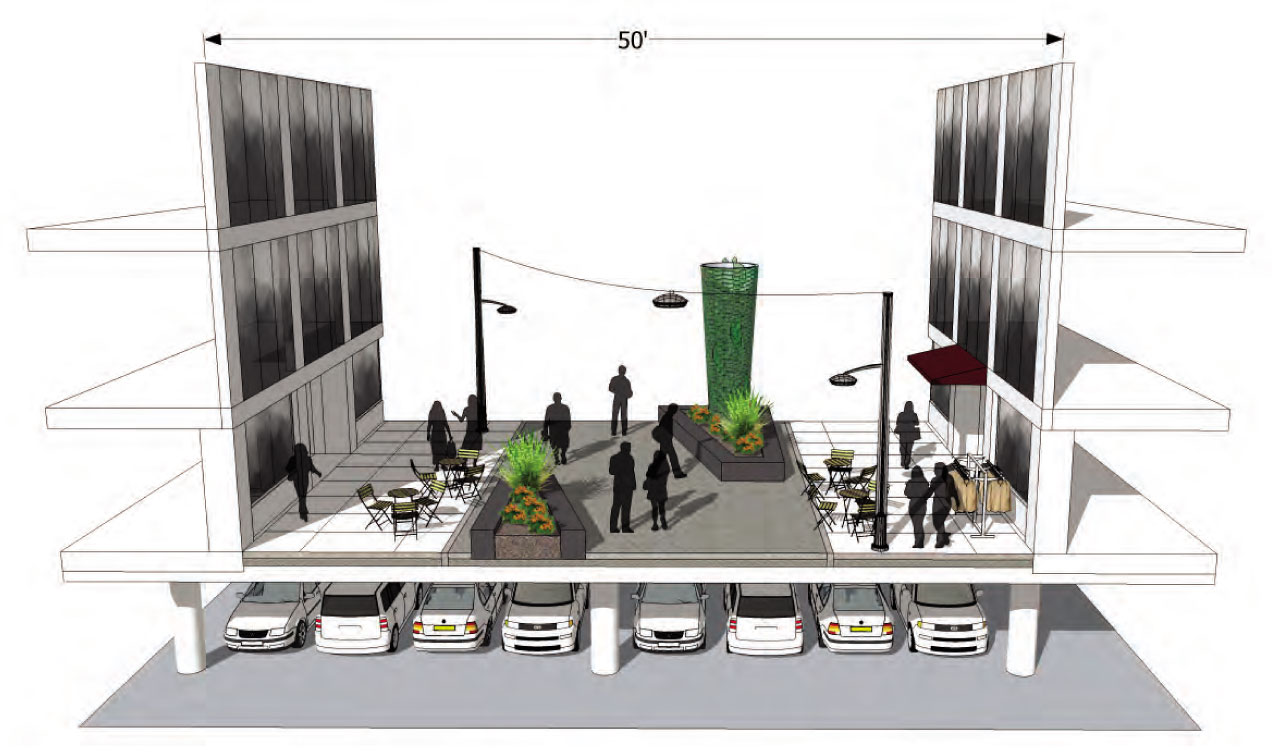
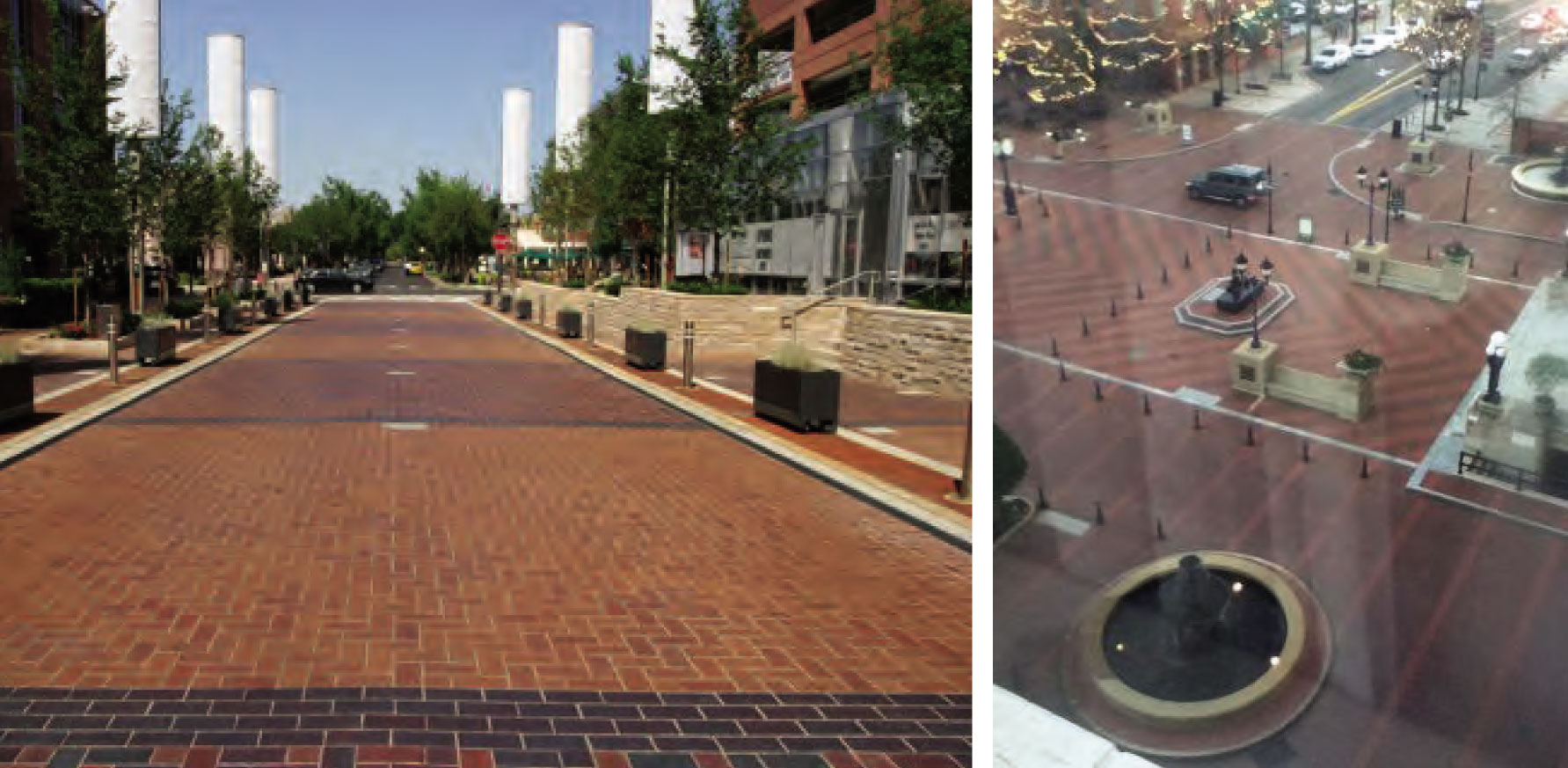
At the point where these three new streets meet up at the center of the complex, a "plaza zone" will be established. This means that the streets will raise up to the grade of the sidewalks, and the street surface will change to the material of the plaza (maybe colored concrete or brick).
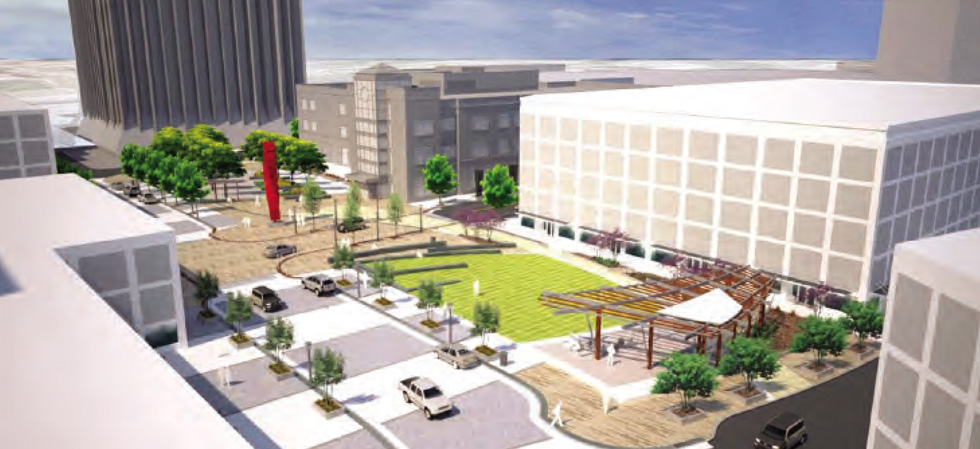
This plaza zone will be flanked at the west end with a grove of trees, and at the east end with a lawn and pavilion. And, as a focal point, a signature art installation is proposed. We're not sure what this "art" installation will be yet; but think of "meet me under the clock."
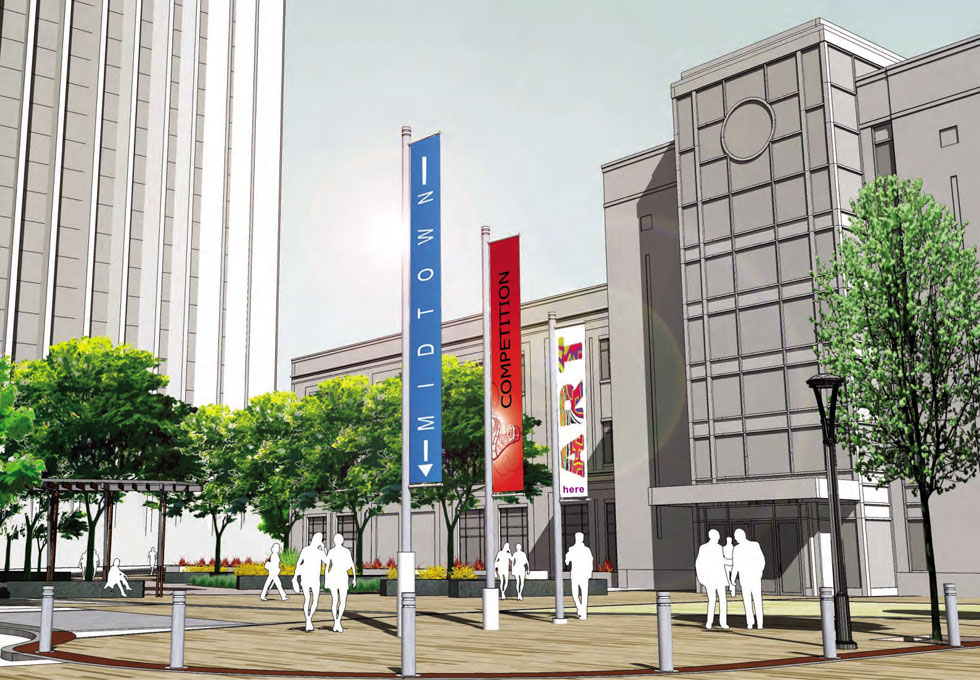
All pedestrian zones will be delineated from the vehicular traffic with tree lawns and/or planters. And bollards will define the driving lanes of the street.
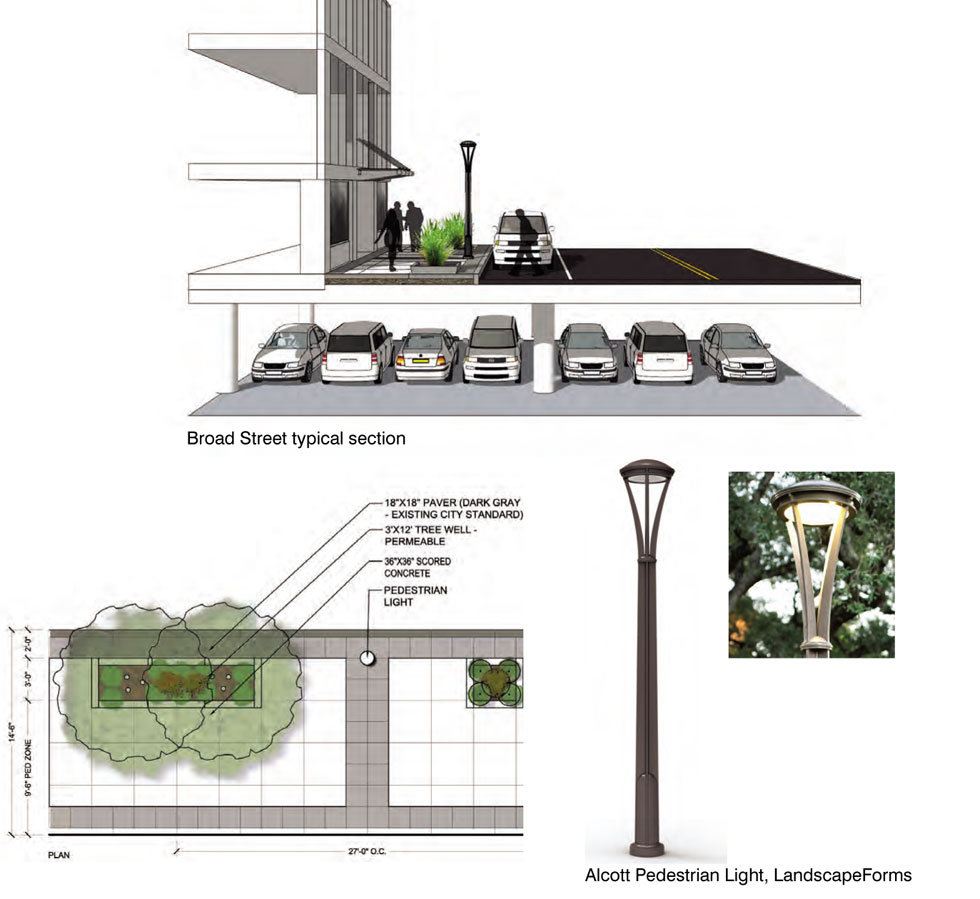
Finally, the plans call for the design of street amenities such as benches, trash cans, and street lights to be unique to the district.

