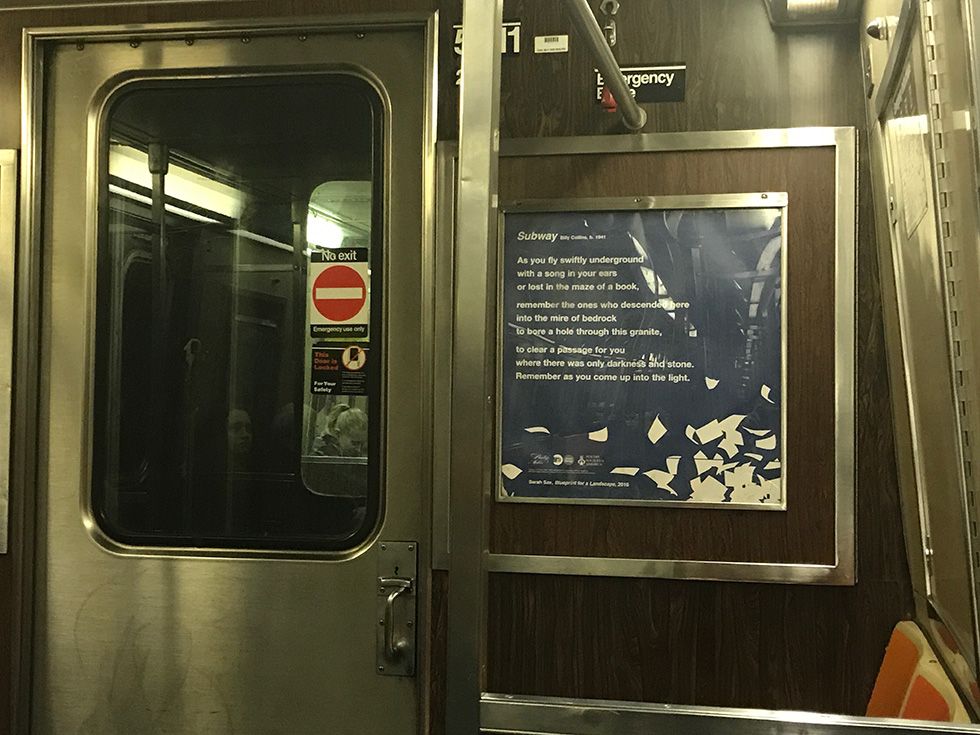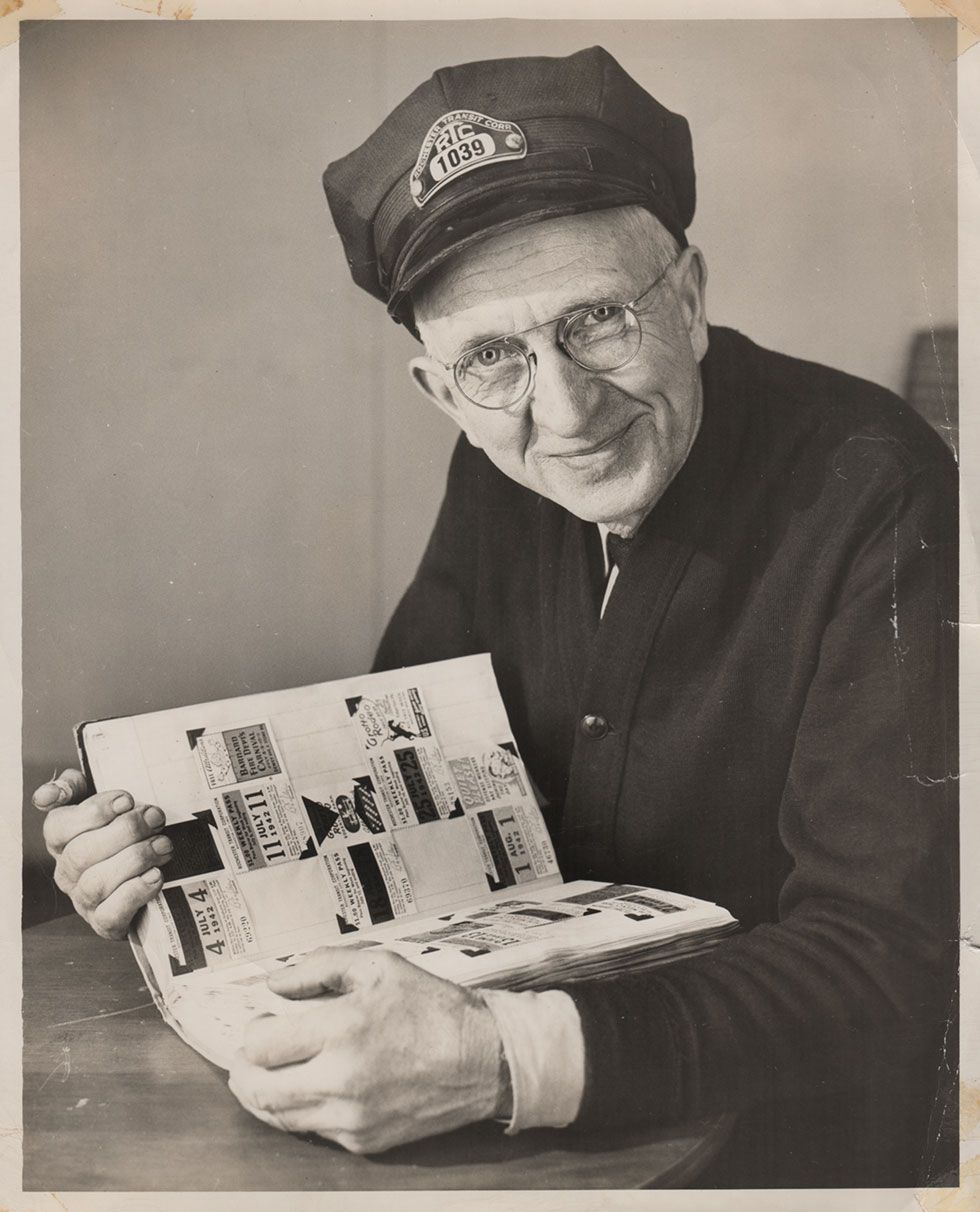This article was scraped from Rochester Subway. This is a blog about Rochester history and urbanism has not been published since 2017. The current owners are now publishing link spam which made me want to preserve this history.. The original article was published January 20, 2015 and can be found here.
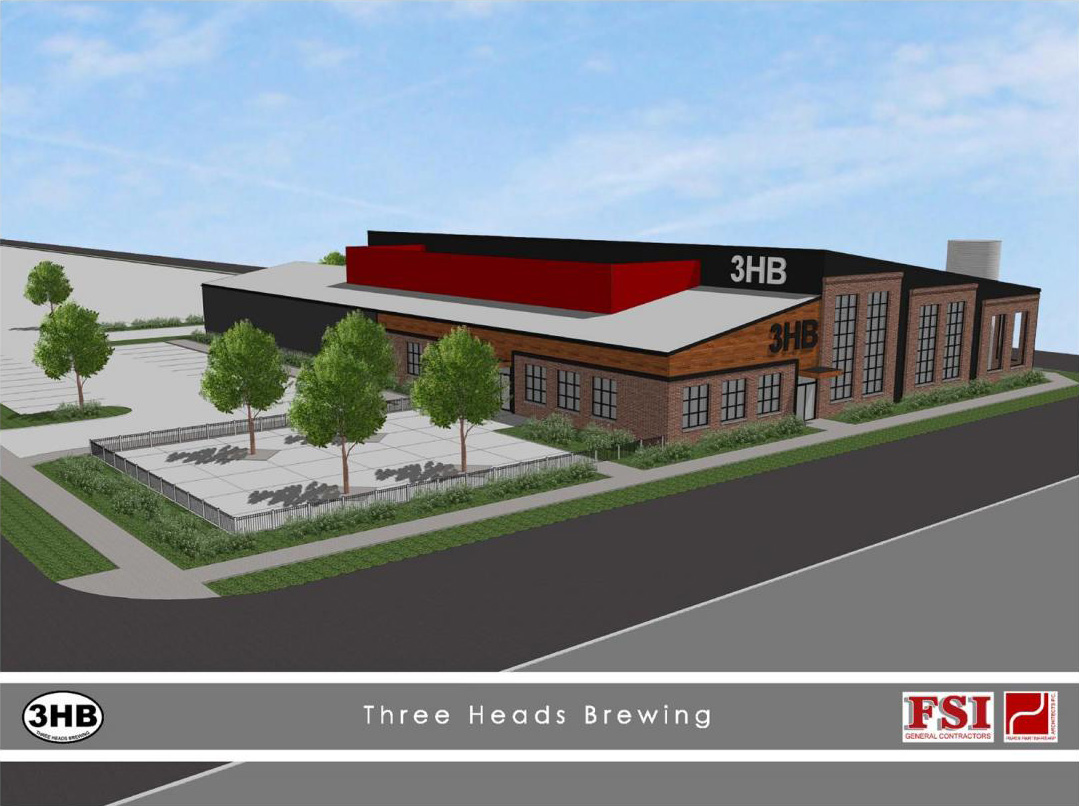
You may have heard FSI Development of Rochester has purchased the empty lot at 186 Atlantic Ave

(a.k.a. The Gleason Lot). Here at RocSubway we've fantasized about filling in this empty lot for quite some time. And although it's not our original vision , the actual plan may be even better than how we dreamed it - primarily because it involves a local brew.
FSI is planning to build a brewery and tasting room on the southeast corner of the site to lease to Three Heads Brewery

of Honeoye Falls. Damn, why didn't we think of this...
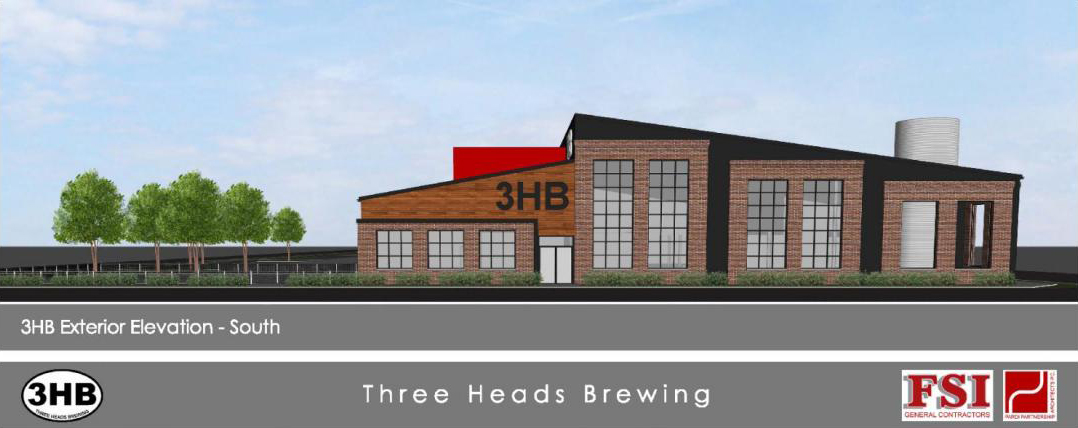
The planned 19,500 square foot building will primarily be a manufacturing facility, but will also include retail sales, an indoor tasting room, and outdoor patio. There will also be extensive landscaping ($40,000 worth at least) and public space improvements (sidewalks, curbs, LED lighting, etc.).
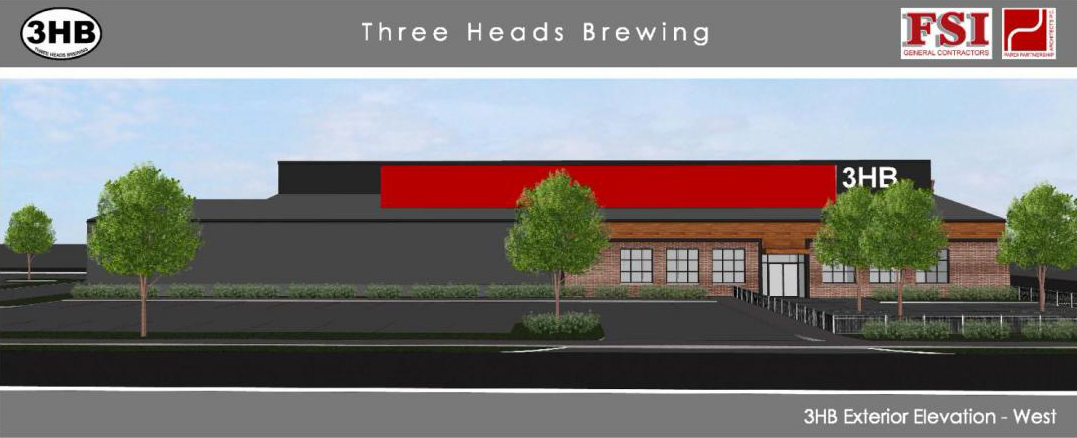
According to Evan Lowenstein of the NOTA Association, the brewery owners are extremely excited about the neighborhood, as is the developer, who is known for his projects in the area such as the Pomodoro/Saha/Revelry complex on University Avenue, and the near-complete townhouses on Park Avenue (at Barrington).
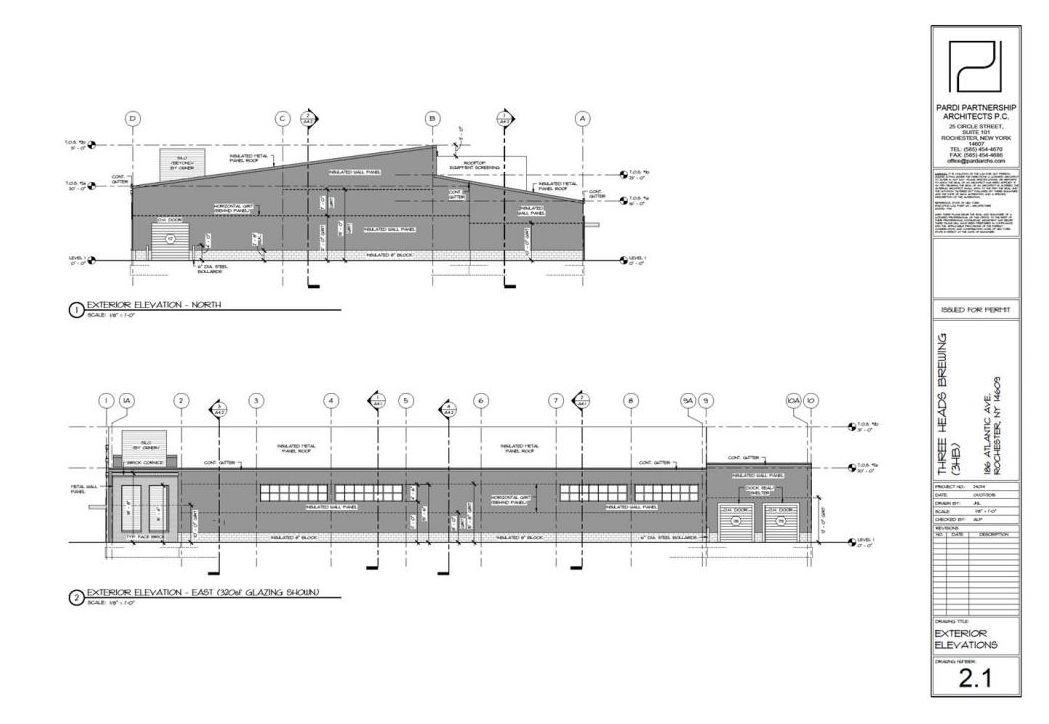
The developer hopes the building will be built and open for brewery operations, retail sales, and tastings by July 1. The brewery is expected to employ 20 people. A small light industrial building may be planned for the northwest corner of the site (Norwood and Atlantic) as a Phase 2 - if, and when a tenant can be found.
The City and developer are currently seeking sign-off on this project from the neighbors.
Any suggestions, questions or concerns regarding this project should be directed to Mitch Rowe, Director of Planning & Zoning at [email protected] or 428-6858.
UPDATE: The brewery was designed by Al Pardi and Jenna Lettenberger of Pardi Partnership Architects


