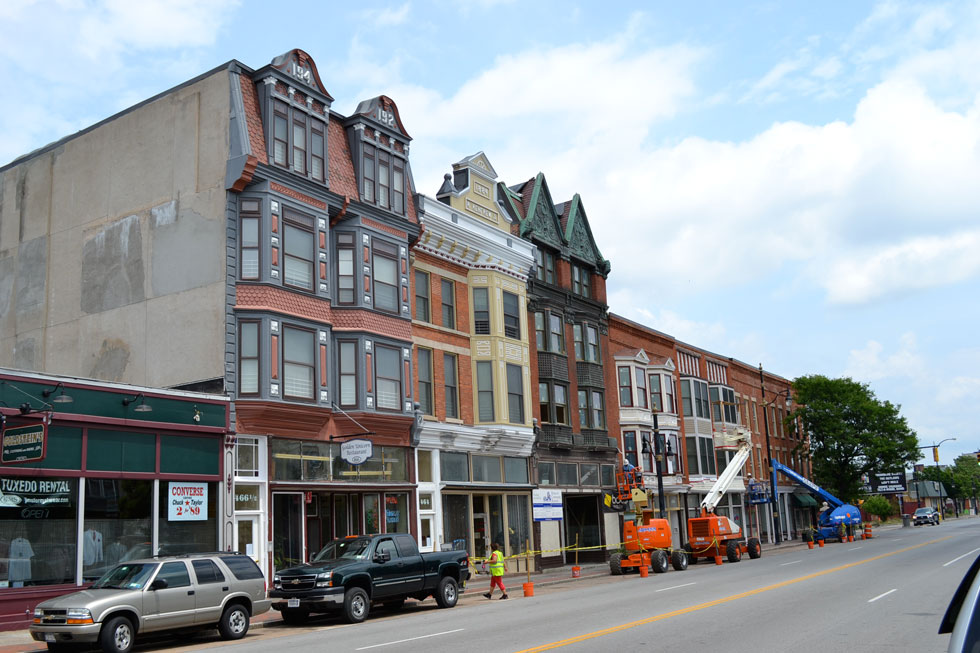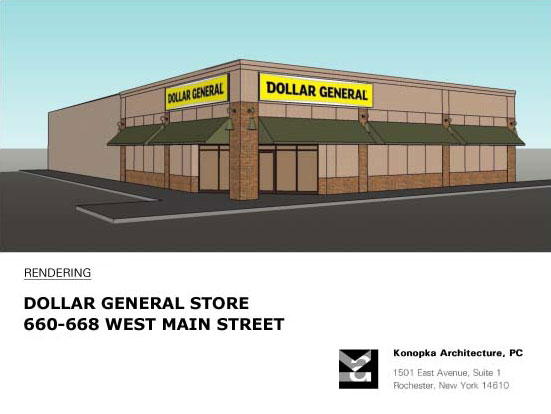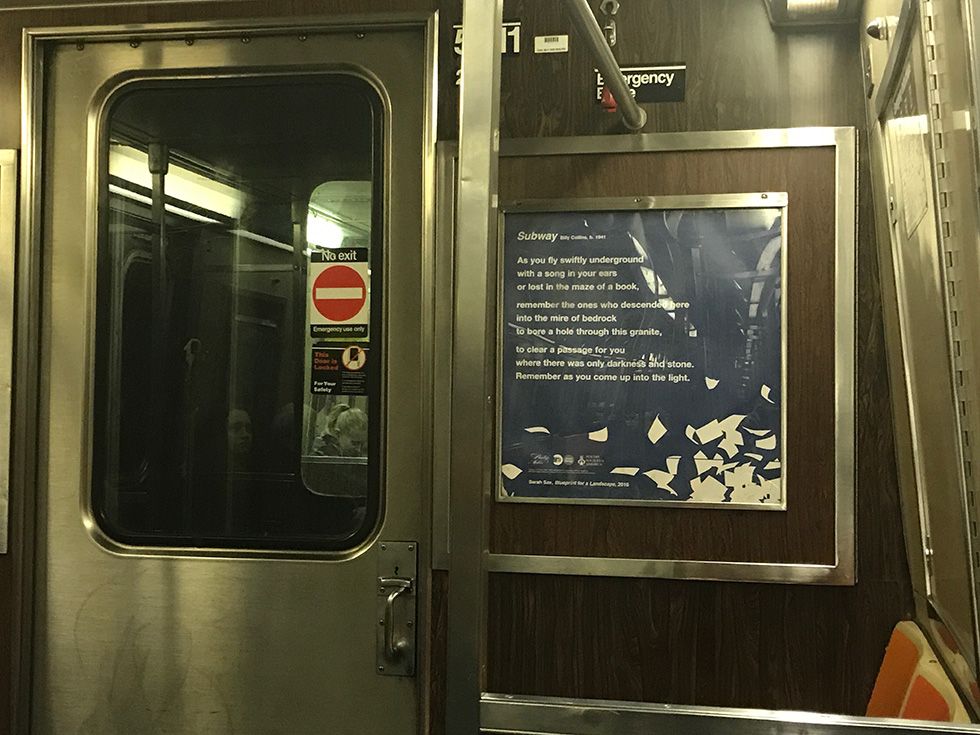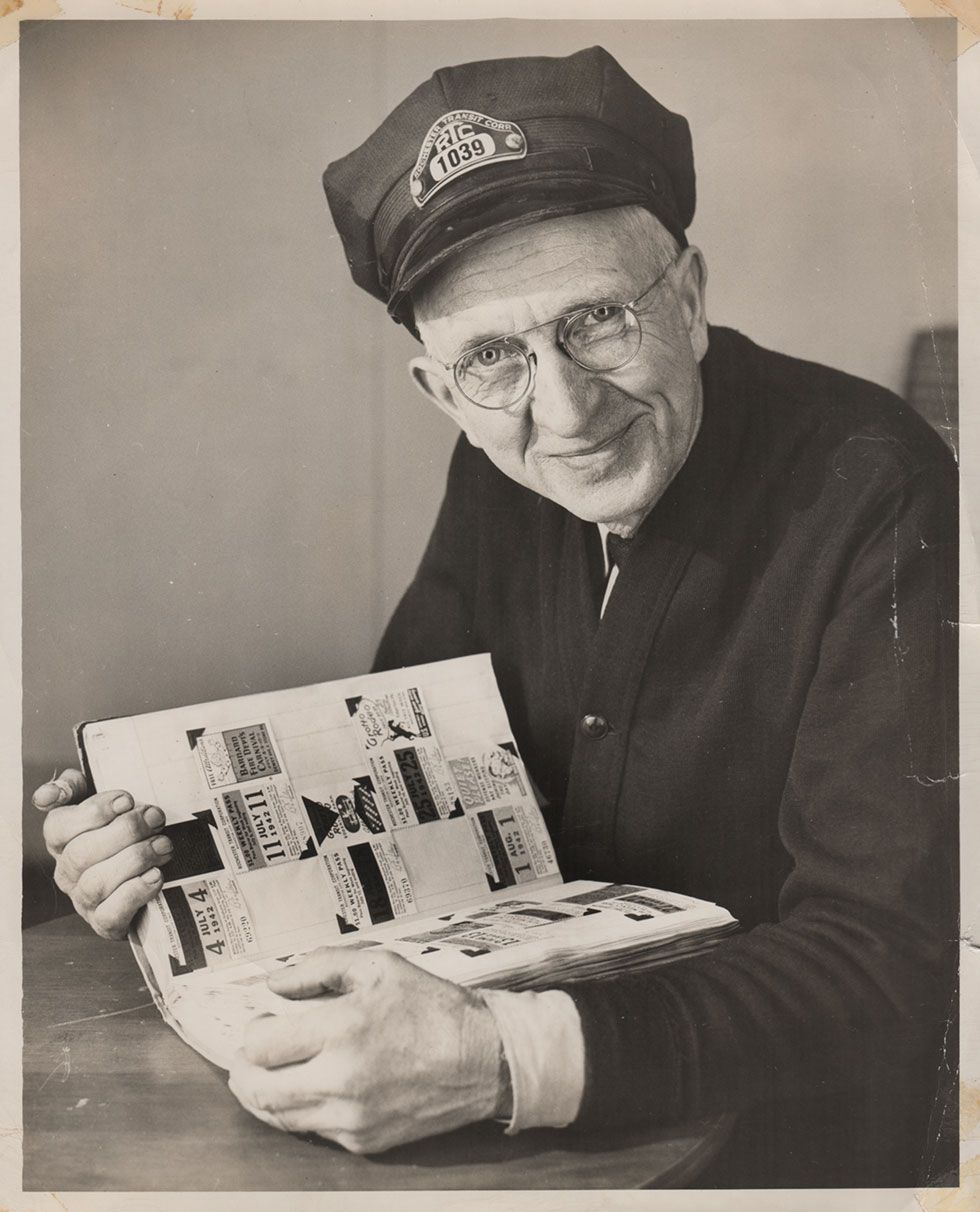This article was scraped from Rochester Subway. This is a blog about Rochester history and urbanism has not been published since 2017. The current owners are now publishing link spam which made me want to preserve this history.. The original article was published July 18, 2012 and can be found here.

Dawn Noto, President of the Susan B. Anthony Neighborhood Association says this section of the city is in the early stages of a renaissance. But the turn around of West Main and the Susan B. Anthony neighborhood isn't happening by accident. Years of planning, community involvement, public and private investment, and careful preservation of valuable historic assets have been key factors. Noto knows this progress is fragile. That with one short sighted development decision, years of work could begin to unravel.
![Former Westminster Presbyterian Church, 660 West Main Street, Rochester NY. [RENDERING: RochesterSubway.com]](https://senseofplace.dev/content/images/photos/rochester-westminster-church-660-west-main-new.jpg)
This is why she says the Susan B. Anthony Neighborhood Association has voted to "strongly oppose the proposed demolition" of the church at 660 West Main. She is also asking all Rochesterians to send letters of opposition to the City (see Dawn Noto's letter below and send your own).

Marvin Maye owns the old church. He wants to sell the property and allow it to be replaced with a Dollar General (shown above). The church is listed as a Designated Building of Historic Value so Rochester's Zoning Board of Appeals will need to vote before anything can be done with it. But neighbors aren't taking any chances. They are signing petitions, writing letters to the City, and actively seeking another buyer for the property.
Noto admits many developers have looked into the property in the past few years and were unable to find a residential adaptive reuse model that was cost effective. She says neighbors would like to see a community space for local residents. They are looking for Churches that may be in need of a home that they can co-op - maybe allowing for several programs and religious services to be offered under one roof.
![The Halo Lofts at Grove Place. Adaptive reuse of an old church in Rochester. [RENDERING: CJS Architects]](https://senseofplace.dev/content/images/photos/halo-lofts-grove-place.jpg)
But this historic church may have lot of other options as well. According to Caitlin Meives, Preservation Planner at The Landmark Society, churches are most commonly adapted into restaurants, bars, or housing (think of Halo Lofts

in Grove Place) but there are plenty of other uses that could fit. "I came across an Urban Outfitters in a church in Cincinnati

. Another possibility would be some sort of community space. The Holy Rosary project

on Lexington is converting the sanctuary to a community space and offices." Meives says another viable option would be adapting it to a business, like an architecture or engineering office.
In any event, those of us who watched the Cataract Brewhouse demolition know that all of these are just fanciful ideas unless a worthy buyer steps forward and/or the current owner has a change of heart. Or else the City will have to change its zoning code which currently allows Designated Buildings of Historic Value to be demolished simply by issuing an area variance - with little or no regard for the wishes of City residents.

has been set up to collect comments and share information for the upcoming Zoning Board hearing. The hearing, which was originally scheduled for July 19, has been postponed because the property owner has not submitted final plan and application documents.
Noto says in this case people are opposed for a variety of reasons. This isn't simply about preserving a landmark. Below is a letter she recently submitted to the City which explains why the Susan B. Anthony Neighborhood Association is so firmly opposed to demolition (and to the Dollar General plan). Please help our Susan B. Anthony neighbors and write one too...
To: Mr. Bret Garwood
Director of Business & Housing Development
City of Rochester
30 Church St, Room 005A
Rochester, NY 14614
Dear Mr Garwood,
The proposed demolition of the original site of the Westminster Presbyterian Church, located at 660 W Main St, is on the July 19, 2012 Zoning Board Agenda. The Susan B. Anthony Neighborhood Association was present at the SWCC meeting Mr Maye attended and we have reviewed the proposed site plan. We have voted to strongly oppose the proposed demolition of this property. The proposed site plan for a Dollar General and two commercial spaces does not meet the essential urban character of the neighborhood that it would reside in. The loss of this historic asset in the community is irreplaceable.
Currently the Susan B Anthony Historic District is fully engaged in a renaissance no one could have predicted would happen so fast. This small neighborhood has been very much in transition. We have been very fortunate to have dedicated residents, business owners, city officials and the National Susan B Anthony Museum & House staff focused on preserving the historical assets we have inherited. It could have gone either way but together, over the past six years, we have attracted over $50 million dollars in investment to this area. Voters Block Community & Frederick Douglass Apartments, DePaul Housing's Cunningham Carriage Factory Apartments and Buckingham Properties adaptive reuse of the VOA building on Canal St are some of the investments. The City of Rochester recent investment in street-scape improvements, new heritage trail and markers, pedestrian walking path and now renovations of the last three city owned properties in the Susan B Anthony Preservation District has added to this areas renaissance.
We do not want it to stop here and I am sure the City of Rochester would agree. From Cascade District to Bullshead there has been a momentum to see the SW gateway to downtown Rochester improve and flourish. Starting with the adaptive re- use of The Daily Record building the Cascade District has grown and attracted further developments. Nothnagle purchase and invested over $4 Million to renovate the historic Eric Canal era brick building on W Main St. Passero Associates & Spoleta Construction have partnered to adaptively re-use the former Josh Lofton High School. Another multi-million dollar investment in the SW gateway area to downtown Rochester. The gateway area of Jefferson and W Main St has seen facade improvements and now with the first City of Rochester private partnership, Mr Hardy will be able to complete the restoration of the residential townhouses on Jefferson completing the vision of his family for this important gateway intersection. All this development reflects preservation and a design continuity that appropriately relates to the historic past of the Southwest neighborhoods' they reside in.
The proposed demolition of an historic property for the purpose of three commercial spaces and parking does not reflect or meet the City of Rochester's City-Wide Design Guideline and Standards and should be denied a permit for demolition. Per City Guideline 120-157. City wide design guidelines, Item B. states "Encourage and promote a sense of design continuity that appropriately relates the historic past of the neighborhood to ongoing revitalization and redevelopment efforts." Currently the ongoing redevelopment efforts all point to preservation not demolition. We can continue that effort.
In regards to Neighborhood Design Guidelines 120-161. Item A. speaks of ensuring that new development is compatible with the surrounding area. The submitted site plan for the new side orientated strip plaza proposes that the entrance to the Dollar General front the parking lot and not W Main St. All of our current development has conformed to these guidelines with new commercial spaces entrances all fronting W Main St. The submitted site plan should be revised to have all three commercial properties proposed for this site fronting W Main St and the parking should be entirely in the rear of the project. Ensuring the compatibility of the greater commercial corridor that is our gateway to Downtown Rochester.
The new building would be orientated on the site directly adjacent to a beautiful residential home with little buffering and it would be built to the sidewalk breaking up the streets current vista. The 130' long west building wall facing the home has no landscaping to screen the view of the homeowner. Area residents have expressed at public meetings their dissent of the demolition for the current plan proposed. The proposed site plan eliminates almost all of the green space. Collectively these items would eliminate the visual quality of the neighborhood and it would loose its Main Street character and design continuity of the residential views along W Main St.
The proposed site plan will include new traffic pattern changes to New York St, a small residential side street, through a rear curb cut subject to municipal approvals. Having this increased commercial traffic on a quiet residential street will be a safety issue for the residents and children that live and play there. This exit is essential for this project to serve as an outlet for commercial delivery vehicles that will need to get back onto a busy fast pace W Main St. They will exit via New York St in the rear of the new plaza down onto Jefferson Ave to reach the traffic light on W Main St. This area has recently had investment of over seven new townhouses and it has stabilized this neighborhood. The increase of commercial traffic through it would detract from the investment. The current site plan should be revised for all vehicles to enter and exit via W Main Street. A second curb cut is proposed to connect the Skips Meat Market strip mall plaza to this newly created strip mall plaza via the rear of both properties. Allowing a new traffic flow pattern between two commercial spaces will create many places that will have limited street visibility and be an attractive location for loitering and criminal activity to occur behind the commercial spaces when they are closed for business.
The historic church at 660 W Main St has also been identified by New York State's DOT as an eligible historic landmark. Further investigation of adaptive re-use should be explored to preserve the unique urban character of this area along W Main St. The residential properties adjacent to and across the street from this project would be in jeopardy if demolition is allowed. To stabilize the existing unique residential homes in this area the developer should be seeking a mixed-use model that has been successful all along the W Main corridor for over 100 years. He should eliminate the proposed site plans faux second story to the Dollar General street facade and actually build upper residential floors.
A new commercial strip mall with several entrances and exits into residential side streets would be unhealthy for an area that is seeing such a renaissance. The applicant does not have a great reputation of maintaining his existing commercial properties in the area and is not current on all his properties taxes. To allow this poorly planned development would just set the tone for similar projects to occur throughout our commercial corridors and disrespect the current revitalization efforts that we are seeing today.
We ask that you to deny the applicants request to demolish the church and collectively seek an alternative use that would be beneficial to the developer, citizens in our community and the City of Rochester.
Sincerely,
Dawn Noto
President, Susan B Anthony Neighborhood Association, Inc.


