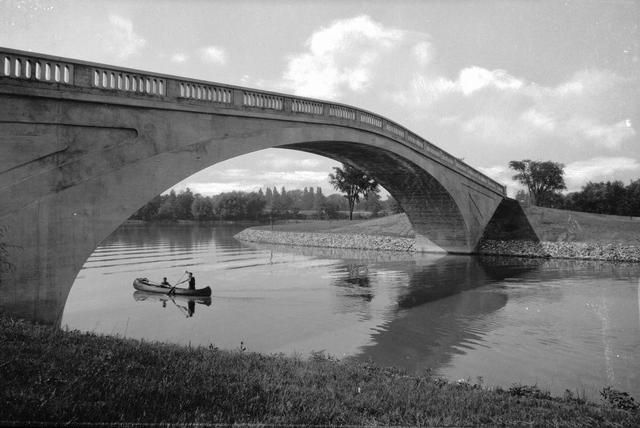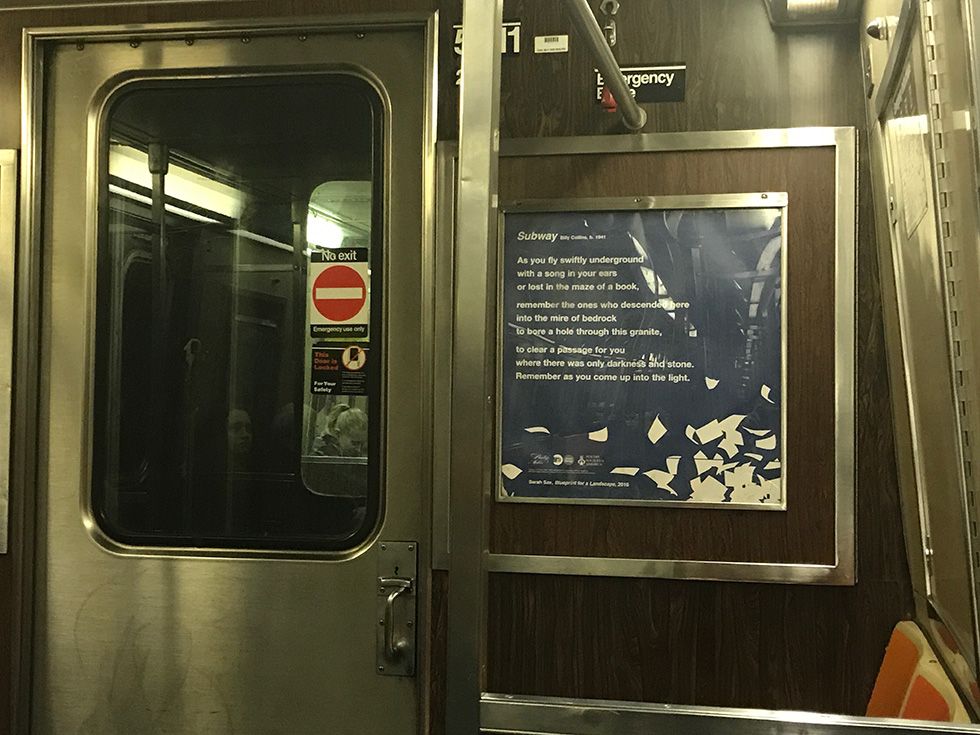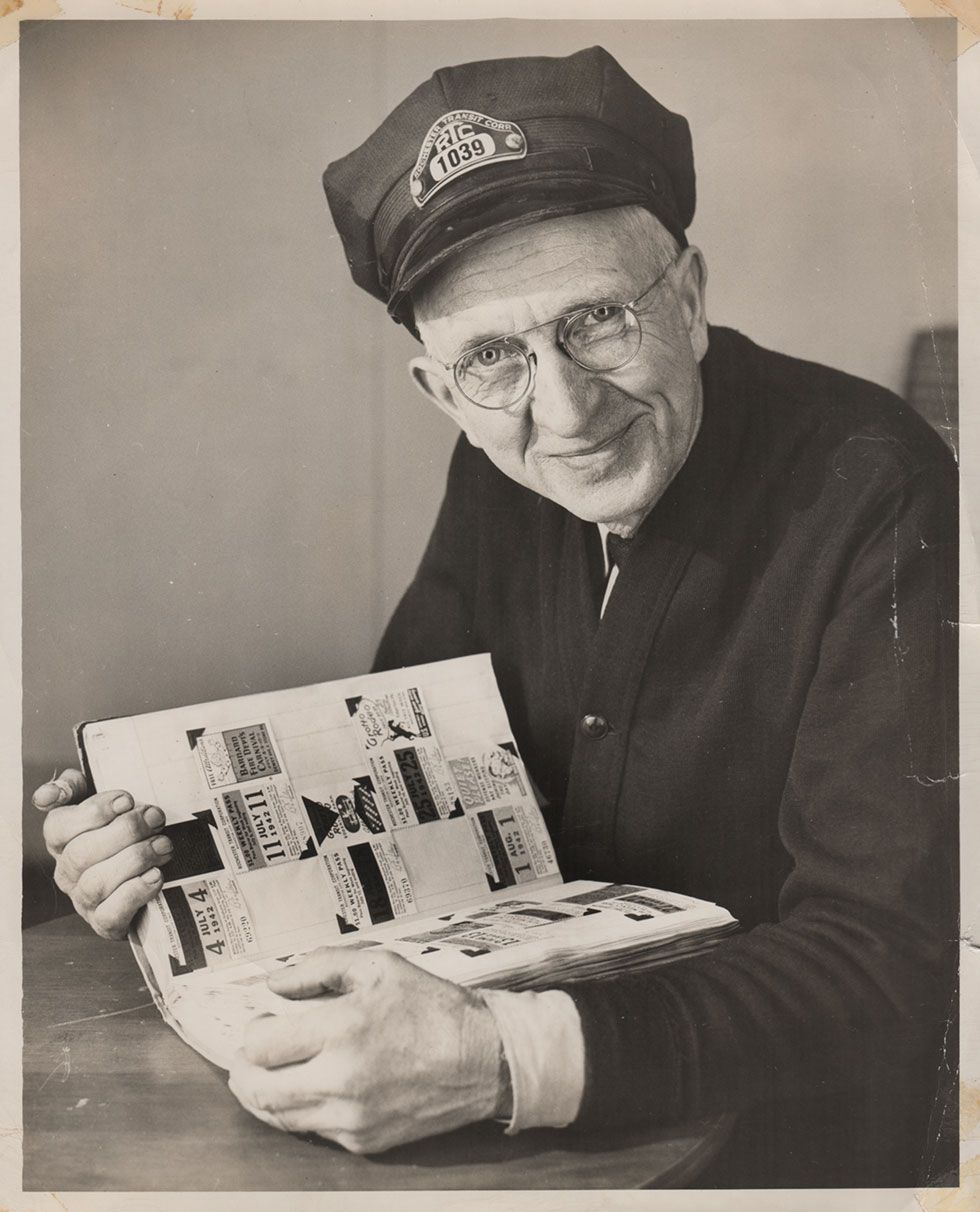This article was scraped from Rochester Subway. This is a blog about Rochester history and urbanism has not been published since 2017. The current owners are now publishing link spam which made me want to preserve this history.. The original article was published August 07, 2013 and can be found here.
![One of the pedestrian bridges in Genesee Valley Park. This was not originally part of Olmsted's plan. [PHOTO: Rochester Public Library, Local History Division]](https://senseofplace.dev/content/images/photos/genesee-valley-park-bridge.jpg)
If you're a RocSubway reader and you love learning about Rochester as much as I do, you might want to check out 585 Magazine. It's a pretty slick new bimonthly packed with tasty local bits on every topic imaginable. Plus, you might catch an occasional story on local places & history written by yours truly. In the current issue I attempt explore Rochester's incredible, Olmsted-designed park system - in 800 words or less! Completely impossible, but I tried.
First, head over to 585 Mag and check out the story

. Then come back here for fun extras, including Olmsted's original plan drawings of Highland, Seneca, and Genesee Valley Parks, AND audio from my interview with JoAnn Beck, cochair of the Landmark Society's Olmsted subcommittee...
Listen To The Interview
[audio:https://www.rochestersubway.com/audio/rochester-olmsted-parks-interview-joann-beck.mp3|autostart=no]
JoAnn Beck talks about these drawings, Olmsted, and the genius behind the design of Rochester's park system.
See Olmsted's Plan Drawings
(Click the images below for a much larger view!)
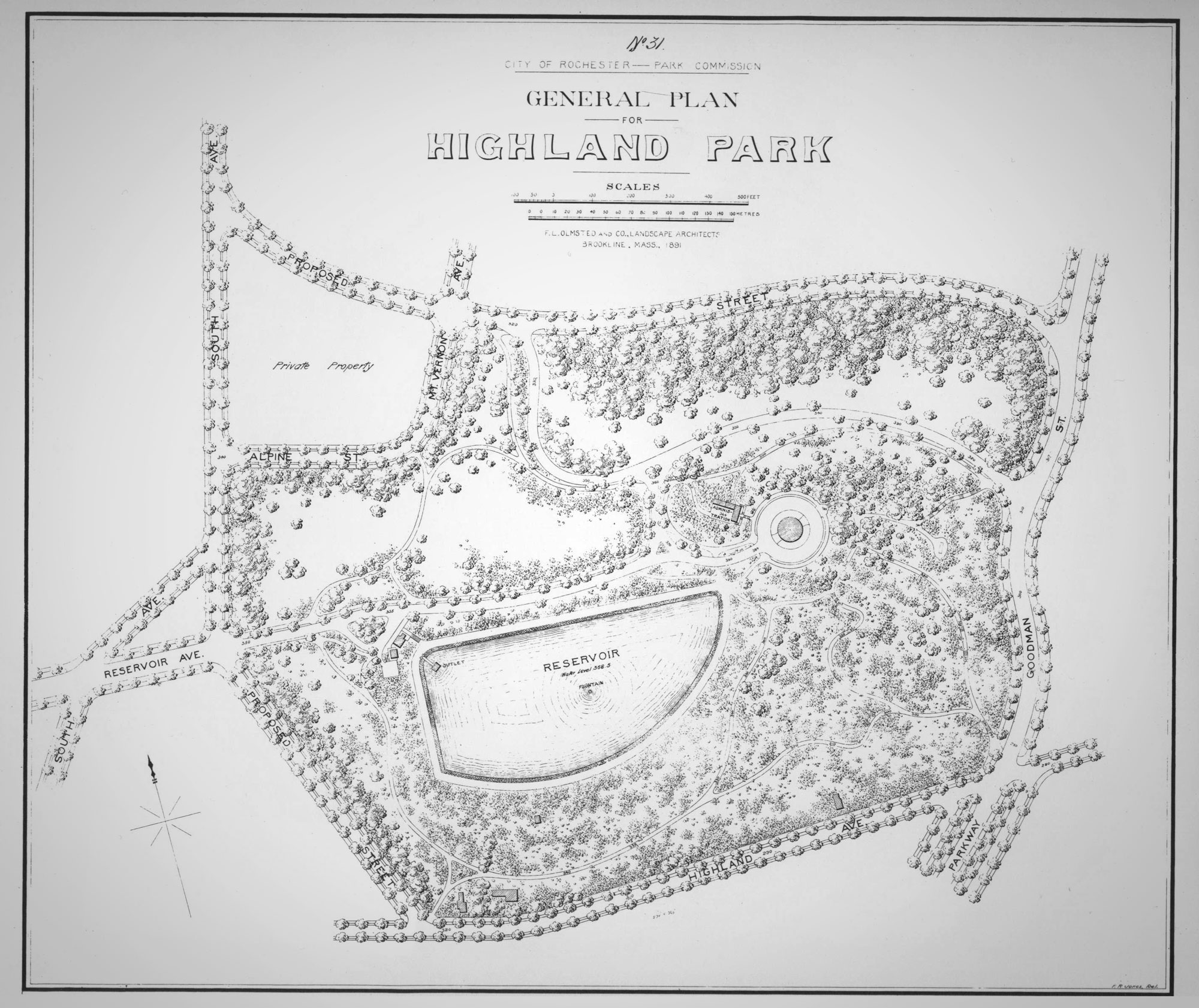
ABOVE: The original plan drawing of Highland Park by F.L. Olmsted & Co. Note the location of the now missing Children's Pavilion. It's that circular bullseye immediately northeast of the reservoir. The pavilion is the missing jewel atop Highland Park, destroyed in the 1960s. The Highland Park Conservancy is now fundraising

with the hope of one day rebuilding it.

ABOVE: Olmsted's plan drawing for Seneca Park. Notice how Seneca Park stretched all the way from Driving Park, north, past where the Keeler Expressway (NY 104) runs through it today. No high-rise towers. No Seneca Park Zoo. Just uninterrupted scenic parkland. Also note, the tree-lined boulevard that shoots upward toward Lake Ave. It's labeled "Paine St." Today it's Seneca Parkway, and it was designed by Olmsted to be part of a parkway system to connect all of Rochester's parks. Seneca Parkway was the only segment that was actually built.
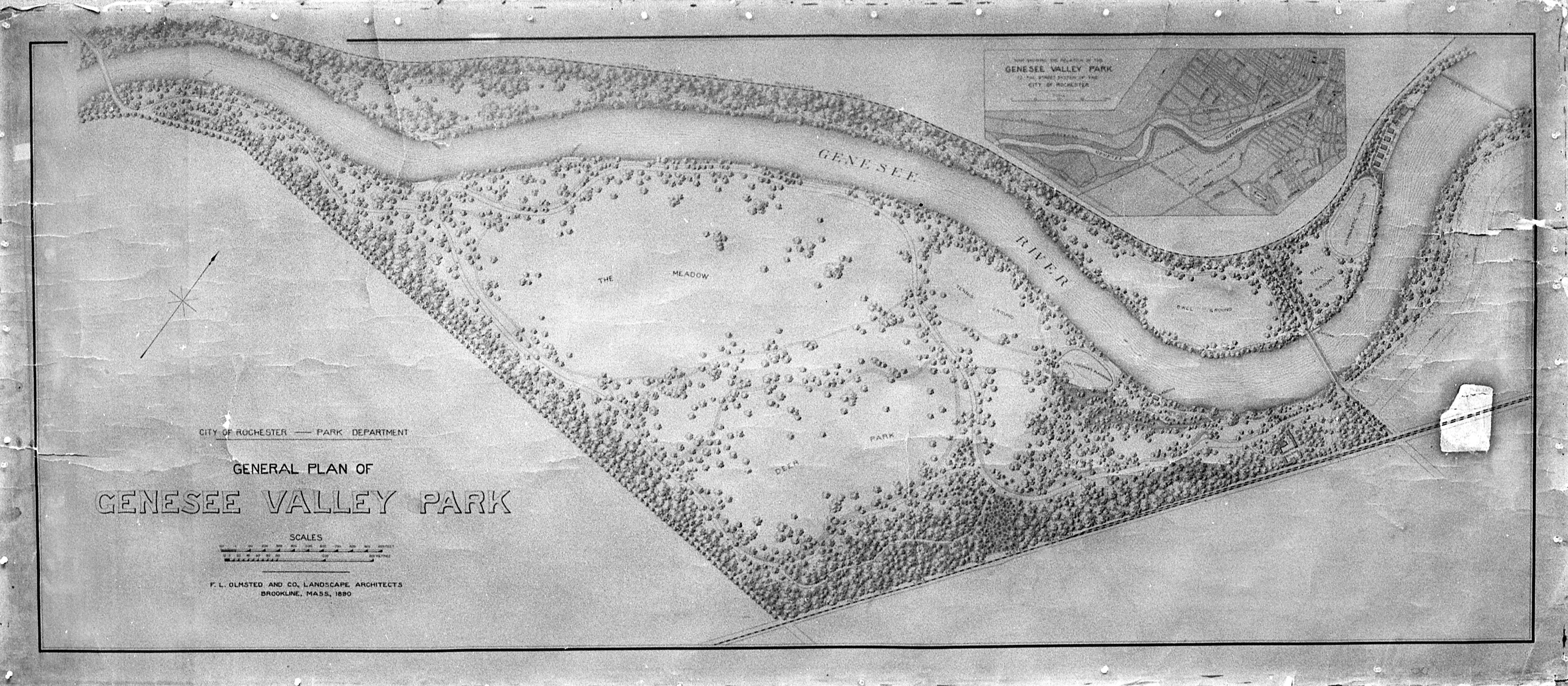
ABOVE: Olmsted's plan drawing for Genesee Valley Park. You'll notice the great Meadow, Deer Park, Ball Fields; even a Gymnastic Ground. What you won't see are any golf courses, the Erie Canal, or those elegant pedestrian bridges which would all be added later (to the dismay of Frederick Law Olmsted Jr.). * * *
Now you've read the story

, heard the interview, seen the drawings... what are you waiting for? Get out there and enjoy your parks

!
