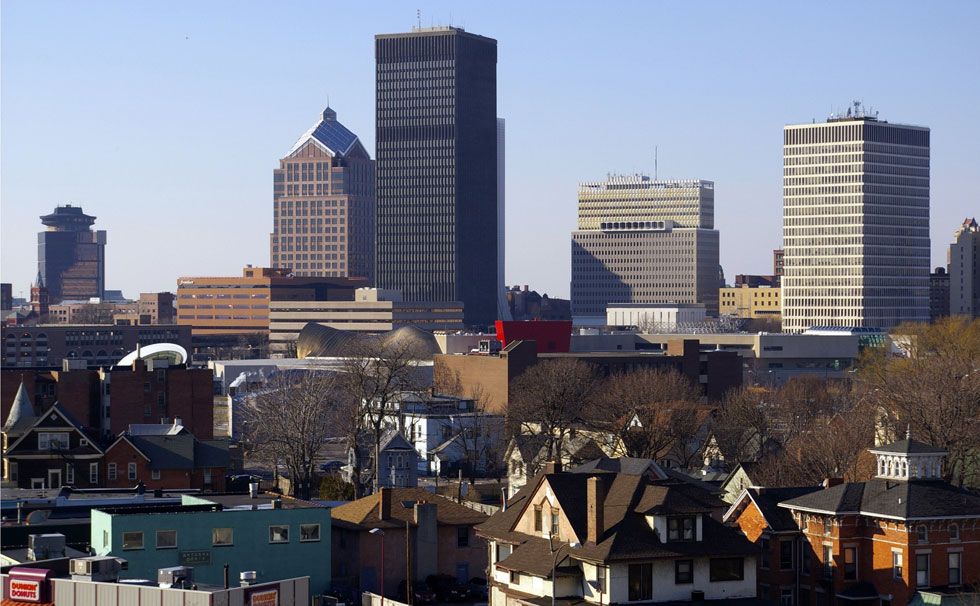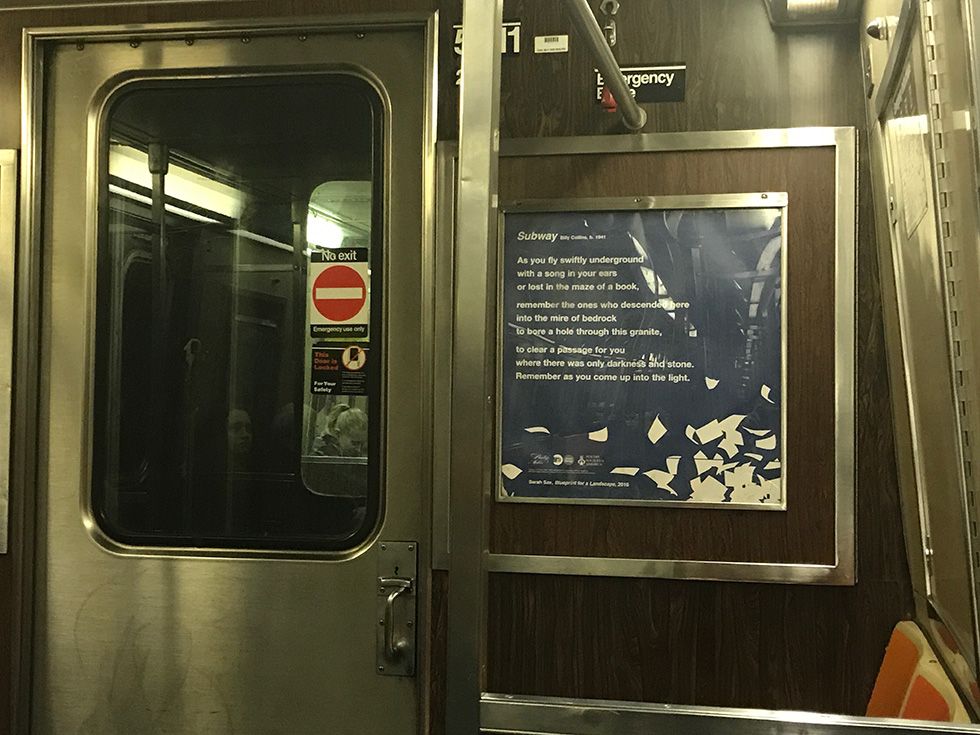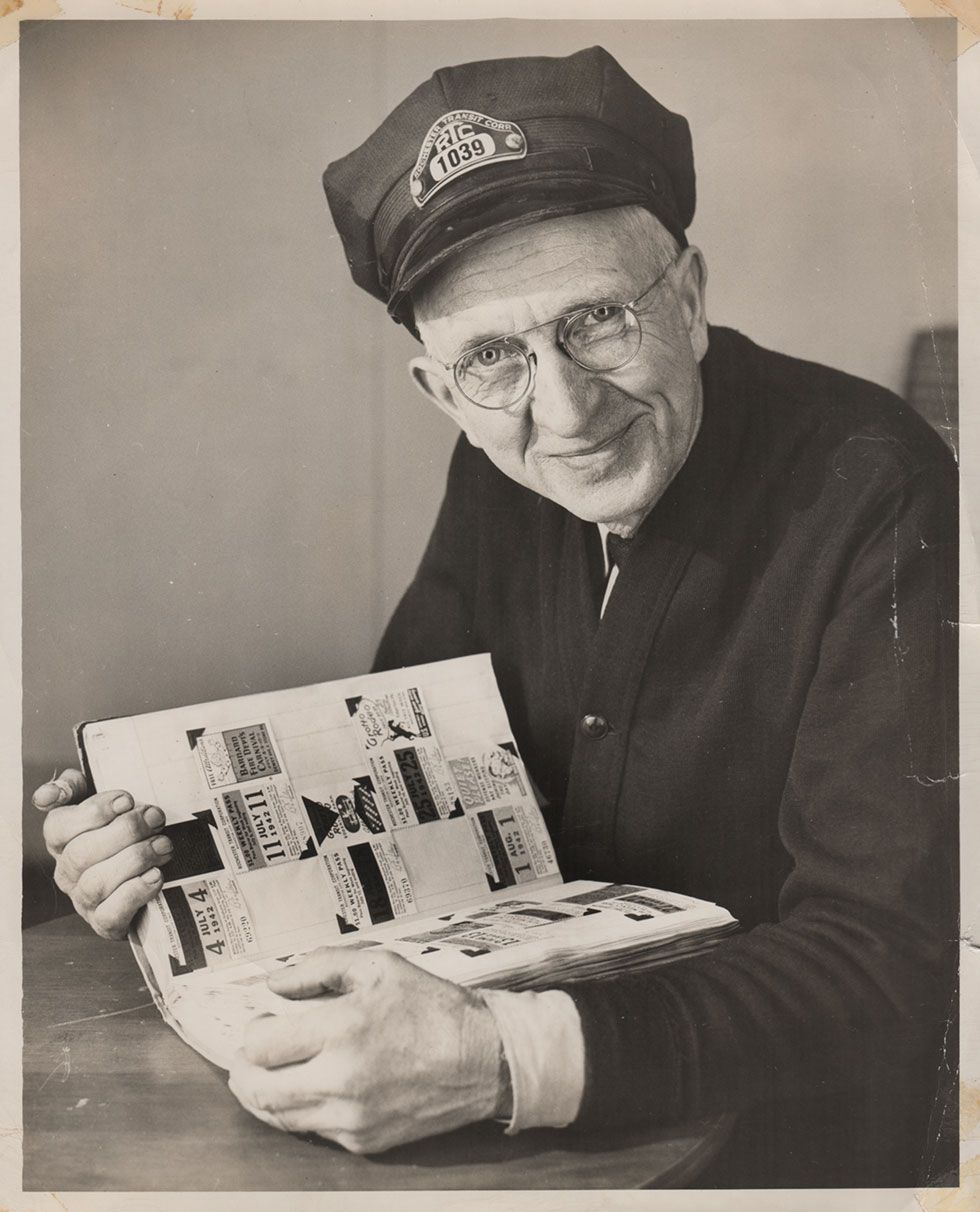This article was scraped from Rochester Subway. This is a blog about Rochester history and urbanism has not been published since 2017. The current owners are now publishing link spam which made me want to preserve this history.. The original article was published December 09, 2013 and can be found here.
![Rochester Center City [PHOTO: RocPx.com]](https://senseofplace.dev/content/images/photos/rochester-center-city-master-plan-01.jpg)
The City of Rochester Bureau of Planning and Zoning is in the process of updating Center City Master Plan. From the City's website, "The intent is for this document to be a strategic plan [to] help the city measure and celebrate downtown progress, prioritize further research and analysis, prioritize projects, and help secure funding."
A draft plan can be viewed online

, and in a series of open houses the City is now gathering public input on that draft. The last open house is this Wednesday evening (details at the end of this story).
I had a chance to catch up with Jason Haremza, senior planner with the City of Rochester, to ask a few questions about the update...
![Rochester Center City [PHOTO: Phosparis, Flickr]](https://senseofplace.dev/content/images/photos/rochester-center-city-master-plan-02.jpg)
ROCHESTERSUBWAY.COM: This draft Center City Master Plan is an update of the 2003 plan. What are the key improvements made over the previous plan?
HAREMZA: The 2003 plan is a good plan. There's a lot of great content in it. We've found though, after using the plan for 10 years, that changing it into a more concise, easy-to-read, document could improve it.
Also, the updated plan is envisioned to be more of a strategic document. It will lay out broad principles and prioritize actions rather than be a detailed physical plan. For example, we know that Main Street will be changing with the buses shifting into the new RGRTA transit facility. We know we'll have to do some detailed physical planning for the Main Street public realm and discuss issues such as number of lanes, where to have on street parking, how wide the sidewalks will be, what they will be paved with, streetlights, trees, benches, crosswalks, etc. That sort of detail is outside the scope of the Center City Master Plan update and so rather than try and come up with a quick hypothetical drawing that may or may not be feasible, the plan calls for a Main Street study that follows the broad principles included in the plan.
Other improvements have to do with technology. The plan will not only be a paper document but also a website. The city has also been working with Bergmann Associates on a computer simulation 3D model of downtown. This 3D model has some very exciting possibilities in terms of development review. It will help city staff, land use boards, developers, and the public by providing the ability to fly around and even walk down the street next to proposed but unbuilt developments and get a sense on how a new project will "feel."
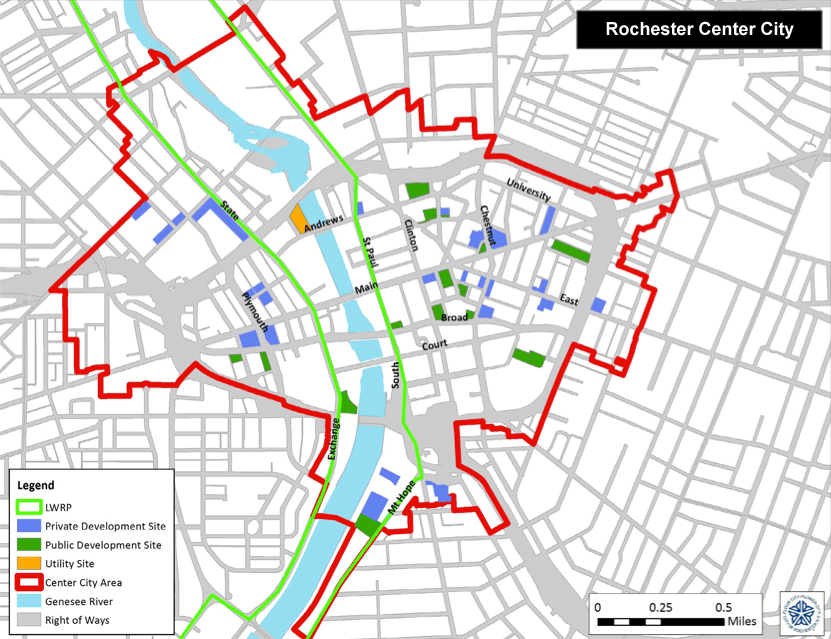
ROCHESTERSUBWAY.COM: How was the boundary of Center City determined?
HAREMZA: This question has led to some of the most interesting conversations throughout the update process so far. What is downtown? What is Center City? Is it the same thing? Not everyone defines downtown or Center City the same way. Should they? Or can there be different definitions for different purposes? Since the plan is still only a first draft, this discussion is very much ongoing. Please let us know how you define downtown and/or Center City.
For a working definition for the draft plan, and as a starting point for discussion, we chose the Center City Zoning District boundary. It is almost identical to the "Center City Core" area from the 2003 Plan.
I think what almost everyone agrees with is the need to not define downtown by the Inner Loop. For decades, that's how many people and organizations defined downtown Rochester- everything within the Inner Loop. The 1990 downtown plan started to change that. The 2003 plan dramatically broke free of the Inner Loop. For the past decade at least, the real estate market has not defined downtown by the Inner Loop. And within a few years, once the Inner Loop Transformation Project replaces a section of highway with a city street, Rochester will no longer have a loop of expressways encircling downtown.
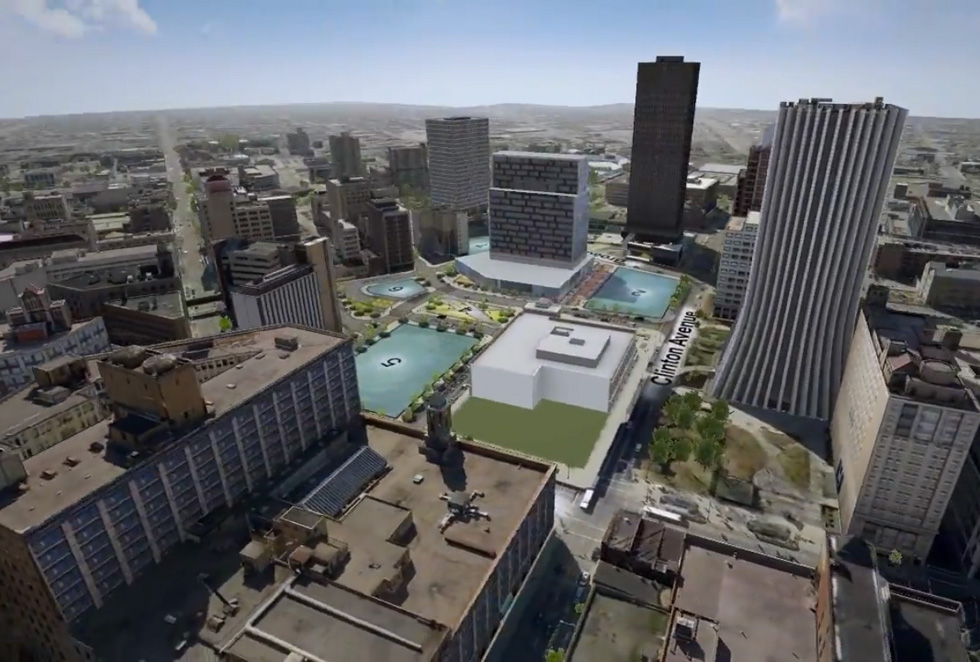
ROCHESTERSUBWAY.COM: Has anything dropped out of the list of priorities from 2003, and why?
HAREMZA: The 2003 plan had a list of 89 recommended projects. Over one third (36%) have been completed, partially completed, or are underway, so these have obviously dropped off the list of priorities. I think 36% is a great track record for a relatively short amount (10 years) of time in a midsized Great Lakes city.
A substantial number (42) of the remaining projects from 2003 have been brought into the updated plan in some way.
Some projects have dropped off the list because they are no longer relevant and no one has expressed an interest in pursuing them. The expansion/redevelopment of Schiller Park is an example. That's not to say these projects may not come back with future revisions to the plan, or if the neighborhood situation changes but projects like this may not be among the highest priorities for the next 10 years.
We will be posting a chart comparing the 2003 projects with the proposed 2014 actions so folks can see the status of each one.
![Rochester Center City [PHOTO: RocPx.com]](https://senseofplace.dev/content/images/photos/rochester-center-city-master-plan-05.jpg)
ROCHESTERSUBWAY.COM: How heavily did the public survey weigh in the final decision making process when drafting the new plan? Did any insights from the survey stand out? Give an example or two of how those insights manifest themselves in the plan.
HAREMZA: We gave a great deal of weight to the public survey. The one issue that clearly rose to the top in the survey responses was retail. People want retail downtown, specifically a grocery store. The city, Rochester Downtown Development Corporation (RDDC), and the development community has developed the basic components of a retail strategy. These retail strategy components are included in the updated master plan. Implementing them is the next step.
RDDC is working hard to create a Business Improvement District (BID). A BID has the real potential to transform how people experience downtown as well as implement some of the retail strategy, such as marketing. Other components of the retail strategy depend on property owners, the city, the county or state.
The survey also asked the public to help prioritize public projects and the top five were Midtown site, Main Street streetscape, Riverway Trail development, the Inner Loop Transformation, and completing the improvements to Martin Luther King Park (formerly Manhattan Square). Two of the five, Midtown site public improvement and Inner Loop Transformation, are already funded and underway. The other three will likely be the focus over the next few years.
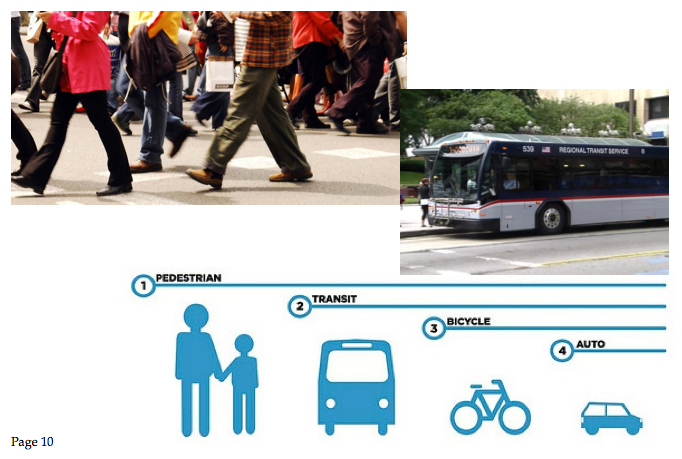
ROCHESTERSUBWAY.COM: My "hot button" issue is mobility. And I'm not talking about convenient parking. How will this plan address how we move people into and around Center City?
HAREMZA: True mobility is about giving people choices. The plan makes a real effort to focus on mobility in ALL its forms. Mobility in a dense, urban environment like downtown Rochester should prioritize pedestrians, bicycles, and transit. Private automobiles will continue to be accommodated downtown in a manner appropriate to an urban center. But downtown, the city, and the region must begin to re-balance its auto-oriented transportation system to reduce our dependence on the private automobile to provide real mobility choice for people.
We believe this plan takes some steps in that direction. It states clearly that downtown is a very walkable place and identifies some of the remaining barriers to even better walkability (large surface parking lots, blank walls, vacant storefronts, perceptions of being unsafe, snow removal). It states that downtown is the most transit accessible place in the region and calls for continued dialog between the city and RGRTA. It recommends some innovations such as a downtown transit circulator, employer paid transit passes, and distance-based, employee home purchase assistance programs, similar to one at the U of R.
That being said, parking is one of the concerns we've heard about mobility. If you're a property owner and potential tenants are telling you parking is a concern, than that's a problem. The question is, how to address it? If we demolished even more of downtown for surface parking, we wouldn't have much of a city left. Building and maintaining parking garages cost money. Undergound parking costs even more money. Should the city pay for these out of the general fund? Should we utilize tools like tax increment financing (TIF) districts? A realistic strategy will likely include some additional parking, some increased transit use, some more walking...in short a little bit of everything.
![Rochester Center City [PHOTO: RocPx.com]](https://senseofplace.dev/content/images/photos/rochester-center-city-master-plan-07.jpg)
ROCHESTERSUBWAY.COM: How will this plan be used to effect real results over the next "x" number of years?
HAREMZA: The plan lays out the actions. The plan cross references and reinforces other planning efforts. The plan can help create interest, build momentum, leverage funding, reinforce citizen advocacy, and measure progress. We hope the plan inspires. But no plan can make things happen. That's up to the people of Rochester.
Some actions are relatively cheap and easy. Some actions are more expensive and complicated. Many actions require funding or action by various levels of government or the private sector. The plan in and of itself cannot make any of these entities do anything. But it can help guide decision making processes.
If, in 10 years, we can look back and say we've accomplished 36% of the items in this plan, I think we should be very happy.
![Rochester Center City [PHOTO: RocPx.com]](https://senseofplace.dev/content/images/photos/rochester-center-city-master-plan-08.jpg)
ROCHESTERSUBWAY.COM: What are the next steps, and how can the public get involved?
HAREMZA: The first draft has just been released. It is a rough draft. There are errors and omissions. We wanted to bring it to the public in that draft form so that it is clearly a working document. If we presented a polished document that looked complete or nearly complete, people might feel like it's already done. We want feedback. Did we get it right? Did we miss something? Are the maps helpful? Do they tell the story of downtown? What other maps would you like to see? What other images would you like to see?
Check the website www.CityofRochester.gov/CenterCity

for updates. Follow @CityRochesterNY on Twitter

to get updates. Email [email protected] . Come to the public open house on December 11 at Martin Luther King Park Lodge.
I'm as available as much as possible for the next couple of months to talk to any group that wants to hear more about the plan. I love Rochester, I love downtown, and this process has made clear that lots and lots of other people do too.
ROCHESTERSUBWAY.COM: Thanks Jason.
HAREMZA: Thank you.
* * *

Final Public Meeting:
Please attend the final Open House to learn about the draft plan, offer your input and understand the timeline for completing the updated plan. City staff will also conduct a short demo of the Neighborhood Data Map.
When: Wednesday, 12/11. Open House starts at 4:30 p.m. followed by a formal presentation of the plan at 6:00 p.m.
Where: Martin Luther King Park Lodge (a.k.a. Manhattan Square Park)
