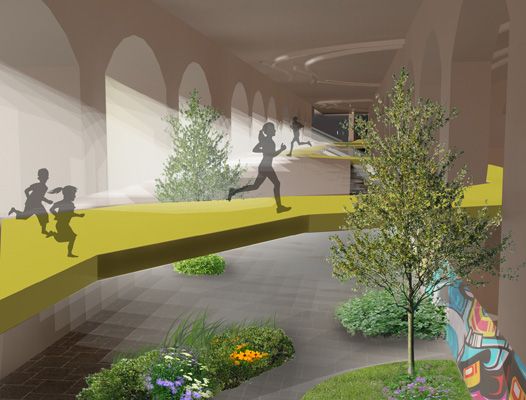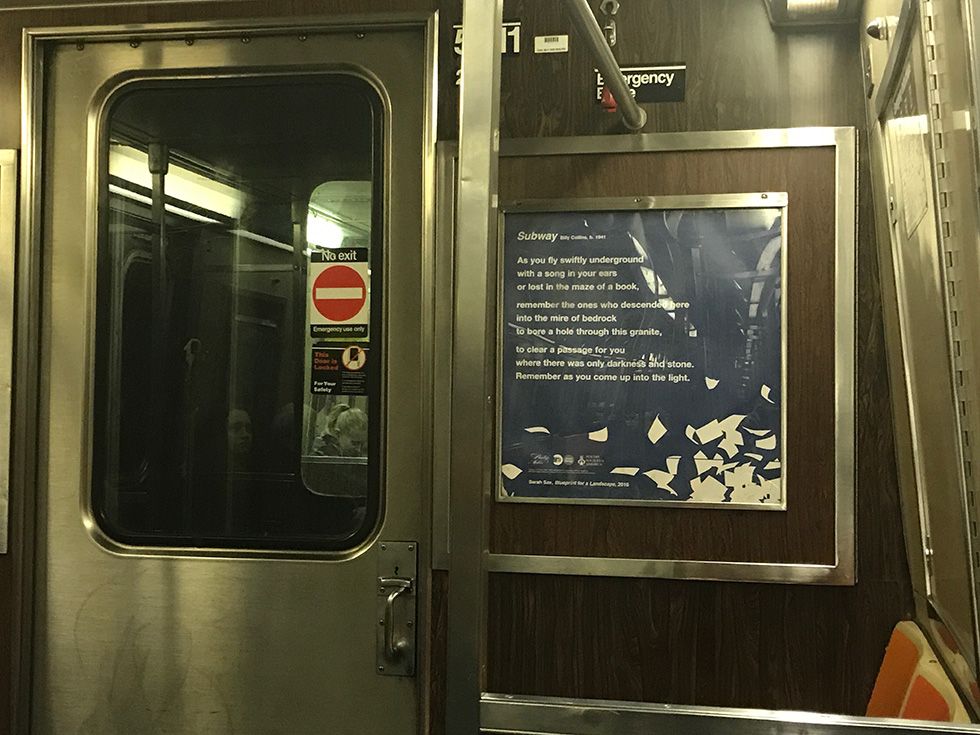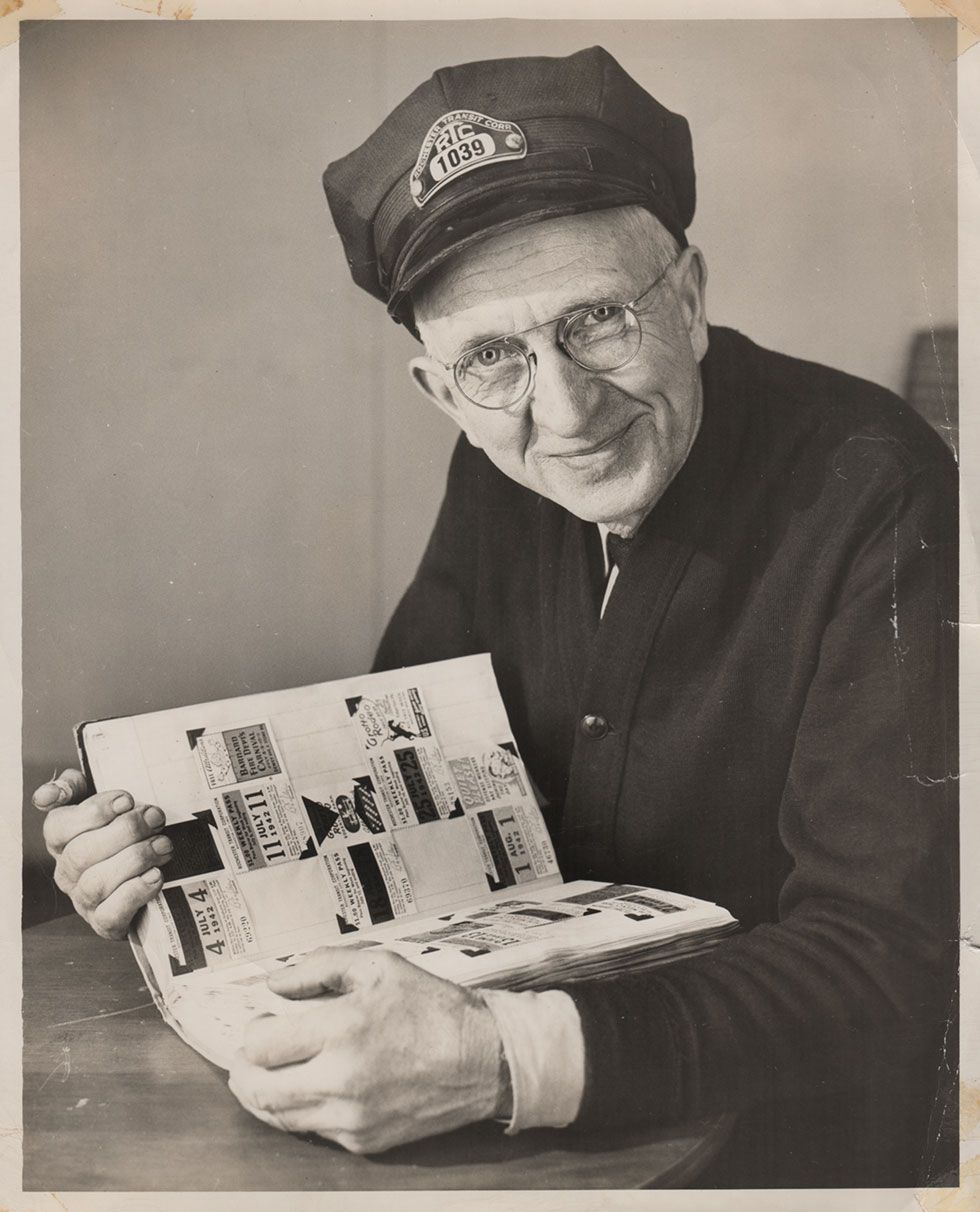This article was scraped from Rochester Subway. This is a blog about Rochester history and urbanism has not been published since 2017. The current owners are now publishing link spam which made me want to preserve this history.. The original article was published August 12, 2013 and can be found here.
![Nine RIT students collaborated to design a subterranean urban park inside the old Rochester subway called the ROC Low Line. [RENDERING: RocLowLine.com]](https://senseofplace.dev/content/images/photos/rochester-lowline-aquaduct.jpg)
Over the years there have been many proposals for the reuse of Rochester's abandoned subway tunnel. Some would like to see the tunnel preserved and turned into a living museum

open to the public. Others would like to turn back the hands of time even further, converting the tunnel back into a water canal

- as it was part of the Erie Canal pre-1920s.
Even today as the City continues to take steps towards the latter option, new ideas continue to surface. The most recent concept comes from RIT's architectural program, and a very interesting student project being called the ROC Low Line...
![The students made every effort to come up with a plan for the old subway tunnel that would be considerate of various stakeholders. [PHOTO: RochesterSubway.com]](https://senseofplace.dev/content/images/photos/abandoned_rochester_subway_03.jpg)
Nine students, each with different areas of focus, collaborated to design a subterranean urban park called the ROC Low Line

- named after a similar proposal

in NYC. One of the students, Priyanka Sondhi, reached out to RocSubway early on in the project to learn about the history of the site, as well as what it means to Rochesterians today, so that any proposal would be respectful of community perspectives.
![The students analyzed current land uses around the site to try and maximize the potential benefits of the project. [RENDERING: RocLowLine.com]](https://senseofplace.dev/content/images/photos/rochester-lowline-map.jpg)
The students also analyzed current land uses around the site - vacant land, parking facilities, transit stops, commercial and residential spaces, etc. to try and maximize the potential benefits of the project. "We tried to explore the actual needs of the community, while identifying the stakeholders in a project such as this," said Priyanka. "We were looking to design the subway site as a public park (for lack of a better word), but we were also aiming to redefine the space so as to optimize public participation. And perhaps facilitate urban revitalization in the downtown area."
![Green space is essential component to the Roc Low Line. [RENDERING: RocLowLine.com]](https://senseofplace.dev/content/images/photos/rochester-lowline-east-entrance.jpg)
Green space is essential component to the Roc Low Line. Community gardens would be located in outdoor spaces such as the subway's east entrance at Erie Harbor Park, next to the Dinosaur Bar-B-Que.
"Once the visitors pass under the former Lehigh Valley Station (now Dinosaur Bar-B-Que) they'd pass through wetland gardens, perfectly situated adjacent to the existing raceway where the soil is already ideally damp. This garden ecosystem absorbs and filters surface runoff, while also buffering the noise from the street above."
![Inside the tunnel the park design includes several water features for visitors to enjoy. [RENDERING: RocLowLine.com]](https://senseofplace.dev/content/images/photos/rochester-lowline-salk-institute.jpg)
Inside the tunnel the park design includes several water features. Streaming arches of water would shoot over guests' heads. Vertical fountains would pulse upward and waterfalls would flow down the tunnel's walls. Reflecting pools in the floor would be surrounded by lush green plantings and plenty of spaces to sit and enjoy. "Dipping hands and feet in the pools, fountains, and waterfalls is not only okay; it is encouraged."
To sustain plantings, existing natural light would be maximized, and additional light would brought in by creating openings in the road above. Artificial lighting (LED) would also be used to illuminate the overall space and to highlight specific functions and installations. Throughout the park there are several water features. Each is the focal point of the space, appealing to the senses and drawing people in.
![Three different mechanisms for bringing in natural light are used: solar tubes, glass road inserts, and skylights. [RENDERING: RocLowLine.com]](https://senseofplace.dev/content/images/photos/rochester-lowline-box-skylights.jpg)
Three different mechanisms for bringing in natural light are used: Solar tubes at the east end near the Rundel Library, and near the highway at the west end. Glass road inserts along Broad Street (thick glass set directly into the road). And skylights such as these large box-shaped ones. These would be built into the Broad Street median and extending up to nine feet above the road. All of the openings for natural lighting would have artificial lighting components built in so the park could be lit at night, and to decorate the streetscape above.
![LED lights would change color to coincide with the seasonal holidays and special events. Micro-hydropower generators would be installed in the raceways to generate the power for the lights. [RENDERING: RocLowLine.com]](https://senseofplace.dev/content/images/photos/rochester-lowline-lighting.jpg)
The color of the LED lights would change to coincide with the seasonal holidays and special event (such as Amerks games or festivals). To offset the cost of running these lights, the students propose micro-hydropower generators to be installed in the existing raceways along the river and I-490 dam.
![Over the length of the tunnel, the greenery evolves and transforms into various gardens representing different ecosystems... wetlands, forests, mountains, etc. [RENDERING: RocLowLine.com]](https://senseofplace.dev/content/images/photos/rochester-lowline-path.jpg)
Over the length of the tunnel, the greenery evolves and transforms into various gardens representing different ecosystems... wetlands, forests, mountains... various plants would create "a rich subterranean paradise."
![The forest is a 1/4 mile promenade lined with sprouting columns. Upon exiting the forest, visitors encounter mossy boulders and elevated grassy patches where they can relax and take in the scenery. [RENDERING: RocLowLine.com]](https://senseofplace.dev/content/images/photos/rochester-lowline-boulders.jpg)
The "forest" is a 1/4 mile promenade lined with sprouting columns. Upon exiting the forest, visitors encounter mossy boulders and elevated grassy patches where they can relax and take in the scenery.
![Benches and seating areas are located throughout the length of the park where visitors may sit and enjoy their surroundings. [RENDERING: RocLowLine.com]](https://senseofplace.dev/content/images/photos/rochester-lowline-meditation.jpg)
Benches and seating areas are located throughout the length of the park "where visitors may sit and enjoy their surroundings - the soothing sound of moving water, the rustling of leaves, and the artwork painted on the walls."
There are even trash receptacles built into the benches. Garbage would be collected and send out of the of the park by way of a pneumatic tube system at speeds up to 70 miles an hour!
![Paths running through the tunnel offer chances to run and bike, while pull-off areas provide a variety of playful spaces. [RENDERING: RocLowLine.com]](https://senseofplace.dev/content/images/photos/rochester-lowline-bike-and-meditation.jpg)
"The paths running through the tunnel offer chances to run and bike, while pull-off areas provide a variety of playful spaces... The old subway car parking area at the east end of the tunnel near the library is transformed into a children's playground for running, jumping, climbing and sliding." Other play areas include basketball courts, soccer and hockey facilities, and water features for kids to play in. "These play areas create epicenters along the tunnel where visitors can stop and spend some time, playing and enjoying the fun atmosphere. They are cross-generational spaces where people of all ages can let loose, relax, and have fun."
![Maybe our grandkids will one day play in the ROC Low Line! [RENDERING: RocLowLine.com]](https://senseofplace.dev/content/images/photos/rochester-lowline-bike.jpg)
Be sure to check out the students' project web site

and let us know what you think about their idea in the comments below.
Who knows? If city planners are paying attention to this, they may decide to include some of these ideas in their grand "master plan." And maybe our grandkids will one day play in the ROC Low Line!


