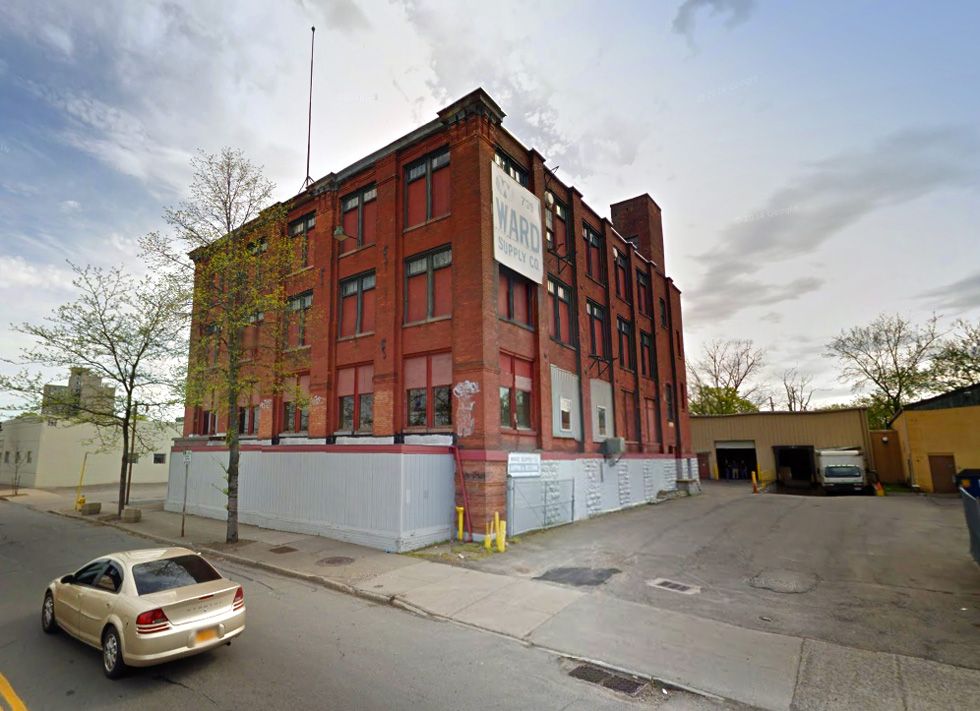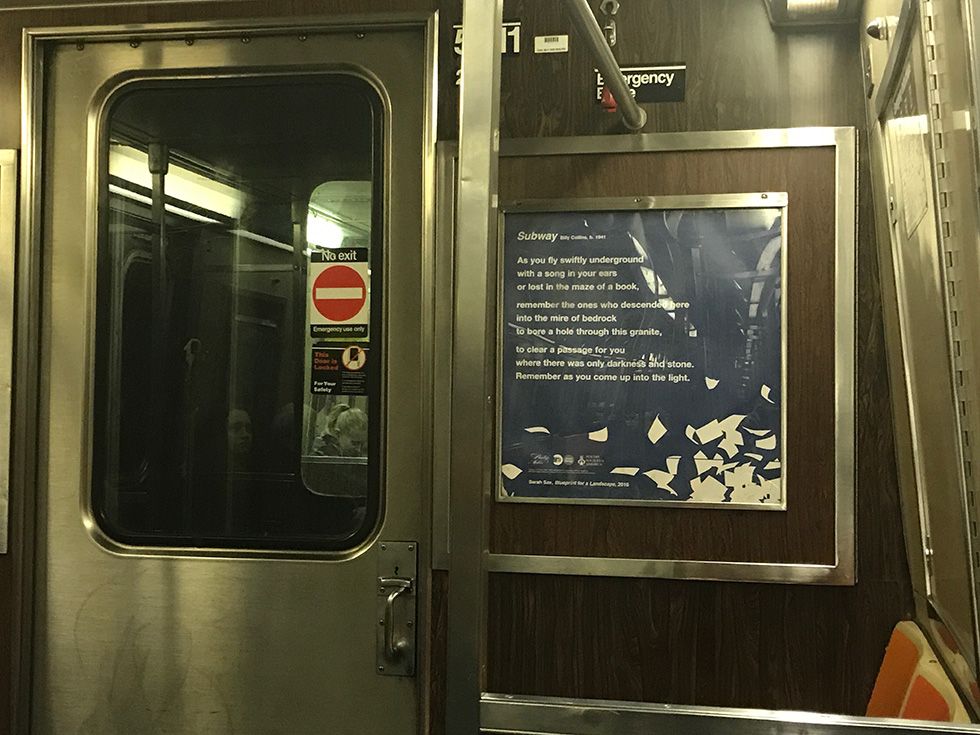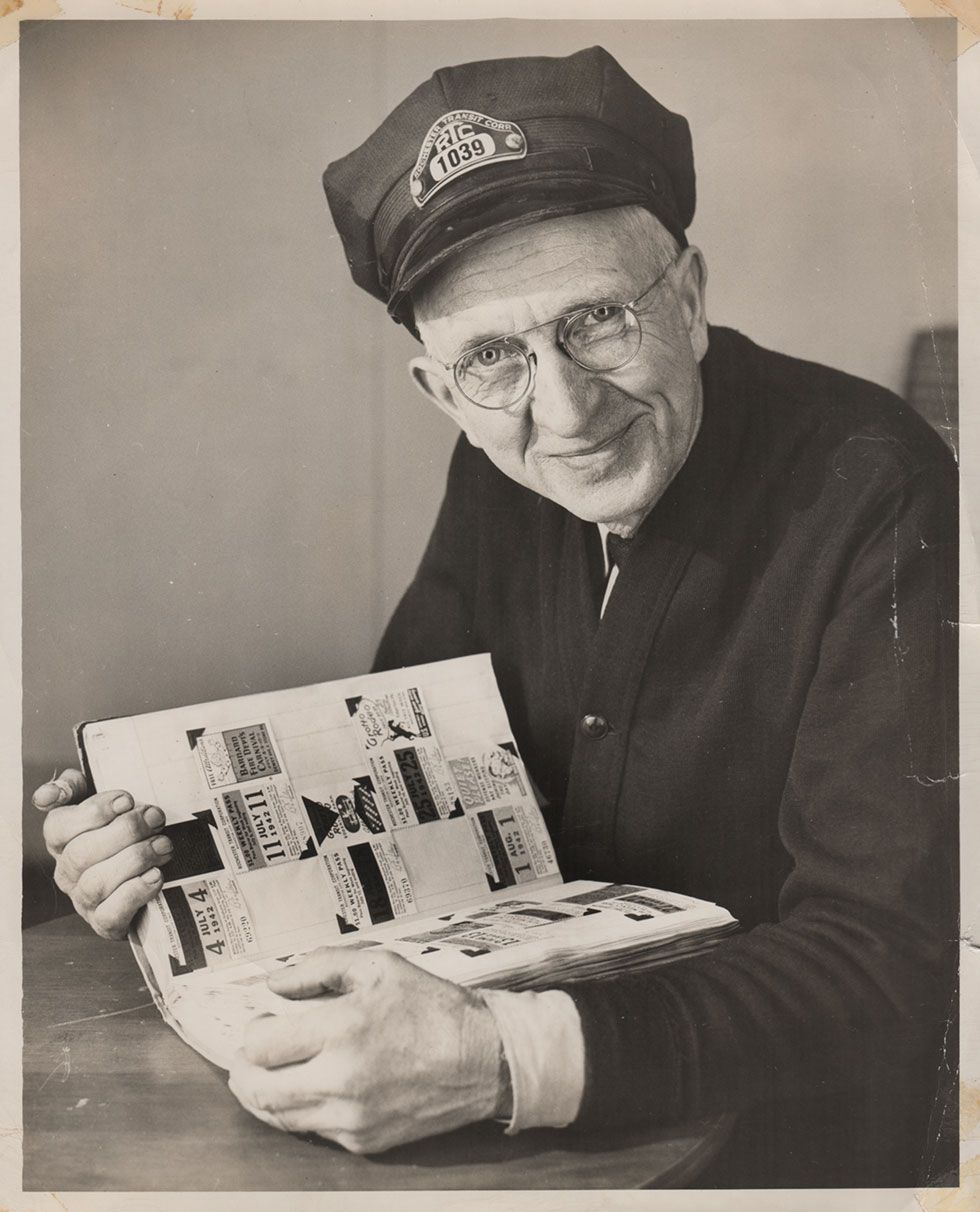This article was scraped from Rochester Subway. This is a blog about Rochester history and urbanism has not been published since 2017. The current owners are now publishing link spam which made me want to preserve this history.. The original article was published November 17, 2014 and can be found here.
![The old Ward Plumbing Supply building at 739 South Clinton Ave. [PHOTO: Google]](https://senseofplace.dev/content/images/photos/rochester-edge-of-the-wedge-02.jpg)
While Buckingham Properties is hard at work breathing new life into Rochester's old Ward Plumbing Supply building at 739 South Clinton Avenue

a group of RIT architecture students is simultaneously using the project to test their own chops. The wild concepts the students came up with are fun to compare with the actual project...
![Rendering of the Edge of the Wedge mixed-use development. [PHOTO: Buckingham Properties]](https://senseofplace.dev/content/images/photos/rochester-edge-of-the-wedge-01.jpg)
Edge of the Wedge as it's being called (because the property sits on the border of the South Wedge and Highland Park neighborhoods) will have four levels of mixed-use space when completed. Ken Glazer, Managing Partner at Buckingham Properties tells RocSubway the reason for this project was simple: The South Wedge has been steadily growing and improving for years.
"It's a very young area. And it has the vibe of a very cool, artsy neighborhood," Glazer says. "We felt strongly this building would do really well with residential in a neighborhood like this."
This coming February at least one restaurant, The Cub Room, will open within the largest of three retail spaces at street-level. Part of the second floor may contain office space. And the rest is being built out as residential apartments.
That's the project as it were in reality. But what if a class of architecture students got their hands on it? RIT professor, Ming Hu, gave this adaptive reuse assignment to her students and turned them loose...
![A design concept for the old Ward Supply Building at 739 South Clinton Ave. by RIT student, Thomas Button. [IMAGE: Provided]](https://senseofplace.dev/content/images/photos/rochester-ward-supply-building-by-thomas-button-01.jpg)
Thomas Button added some nice modern architectural detail to the former Ward Supply Building while preserving its charming old-world elements; brick work, stone, heavy timbers, etc. He also paid special attention to the smaller building additions, giving them each a new facade using reclaimed wood and other materials, unifying them visually with the main building.
![A design concept for the old Ward Supply Building at 739 South Clinton Ave. by RIT student, Thomas Button. [IMAGE: Provided]](https://senseofplace.dev/content/images/photos/rochester-ward-supply-building-by-thomas-button-02.jpg)
For residents Thomas added an enclosed rooftop community lounge with an outdoor terrace. And with a focus to improve efficiency, passive ventilation, daylighting, rainwater harvesting and grey/black water filtration strategies were incorporated.
![A design concept for the old Ward Supply Building at 739 South Clinton Ave. by RIT student, Thomas Button. [IMAGE: Provided]](https://senseofplace.dev/content/images/photos/rochester-ward-supply-building-by-thomas-button-03.jpg)
With the neighborhood in mind, Thomas included space for a deli/grocery, cafe, restaurant and indoor skate park on the first floors, with office space on the second floor of the main building, and residences above. * * *
![A design concept for the old Ward Supply Building at 739 South Clinton Ave. by RIT student, James Reynolds. [IMAGE: Provided]](https://senseofplace.dev/content/images/photos/rochester-ward-supply-building-by-james-reynolds-01.jpg)
The primary design strategy for James Reynolds was to take this former industrial complex and carve out public and private zones for a variety of uses.
![A design concept for the old Ward Supply Building at 739 South Clinton Ave. by RIT student, James Reynolds. [IMAGE: Provided]](https://senseofplace.dev/content/images/photos/rochester-ward-supply-building-by-james-reynolds-02.jpg)
James employed passive, and mechanically assisted ventilation strategies to maintain consistent and comfy temperatures throughout the building while save on energy costs.
![A design concept for the old Ward Supply Building at 739 South Clinton Ave. by RIT student, James Reynolds. [IMAGE: Provided]](https://senseofplace.dev/content/images/photos/rochester-ward-supply-building-by-james-reynolds-04.jpg)
And check this out... James uses thermochromic (heat-sensitive/color-changing) to change the albedo of the building based on its temperature. As the temperature goes up the pigment becomes colorless, revealing the base coat or graphics underneath. Brilliant!
![A design concept for the old Ward Supply Building at 739 South Clinton Ave. by RIT student, James Reynolds. [IMAGE: Provided]](https://senseofplace.dev/content/images/photos/rochester-ward-supply-building-by-james-reynolds-03.jpg)
Two existing structures were also demolished and salvaged to create roof coverage for public use, and the newly exposed ground became a communal lawn for residents. James says the idea behind this type of programming is to give occupants the luxury of personal space (typical of suburban living) while maintaining the community aspects that residents of the South Wedge enjoy. * * *
![A design concept for the old Ward Supply Building at 739 South Clinton Ave. by RIT student, Emily van Keuren. [IMAGE: Provided]](https://senseofplace.dev/content/images/photos/rochester-ward-supply-building-by-emily-van-keuren-02.jpg)
Emily van Keuren worked in a healthy dose of green space with stepped layers of gardens working their way from the ground level courtyard to rooftop gardens and green roofs.
![An interior green space at the California Academy of Sciences. Emily van Keuren envisions something similar for Edge of the Wedge. [IMAGE: California Academy of Sciences]](https://senseofplace.dev/content/images/photos/rochester-ward-supply-building-by-emily-van-keuren-01.jpg)
Sunlight is collected via skylights and channeled down into lush indoor gardens, a public market and even a gym. The image above is the Renzo Piano building at the California Academy of Sciences, but Emily envisions something similar for Edge of the Wedge.
![A design concept for the old Ward Supply Building at 739 South Clinton Ave. by RIT student, Emily van Keuren. [IMAGE: Provided]](https://senseofplace.dev/content/images/photos/rochester-ward-supply-building-by-emily-van-keuren-03.jpg)
Emily also breaks up the floorplans into public space, commercial/office, and residential. * * *
![A design concept for the old Ward Supply Building at 739 South Clinton Ave. by RIT student, Larissa Reyna Lembert. [IMAGE: Provided]](https://senseofplace.dev/content/images/photos/rochester-ward-supply-building-by-larissa-reyna-lembert-01.jpg)
Finally, Larissa Reyna Lembert invites the outdoors in--and vice versa--by connecting interior and exterior spaces with huge, repeated double doors - as with the first floor restaurant and courtyard shown above.
![A design concept for the old Ward Supply Building at 739 South Clinton Ave. by RIT student, Larissa Reyna Lembert. [IMAGE: Provided]](https://senseofplace.dev/content/images/photos/rochester-ward-supply-building-by-larissa-reyna-lembert-03.jpg)
Larissa also gives the entire structure unique personality and appeal with some amazing trellis work that seems to roll off one side of the building in an enormous wave.
![A design concept for the old Ward Supply Building at 739 South Clinton Ave. by RIT student, Larissa Reyna Lembert. [IMAGE: Provided]](https://senseofplace.dev/content/images/photos/rochester-ward-supply-building-by-larissa-reyna-lembert-02.jpg)
Simple awnings keep the southerly facade protected from the direct sunlight.
![A design concept for the old Ward Supply Building at 739 South Clinton Ave. by RIT student, Larissa Reyna Lembert. [IMAGE: Provided]](https://senseofplace.dev/content/images/photos/rochester-ward-supply-building-by-larissa-reyna-lembert-04.jpg)
Larissa also places retail (and some office space) on the first floor. More office space on the second level. Residences on 3 and 4. And a nice rooftop garden up top for the tenants. * * *
Professor Hu invited Glazer into her classroom during student critique/review sessions, so the developer got to see each concept in progress and was able to inform the students of the various challenges associated with rehabbing older buildings. But this was an educational experience for both apprentice and master.
"We are always so budget oriented... so it's good for us to get to sit in the sandbox for a bit and consider new ideas," said Glazer. "They definitely brought some interesting solutions."
These young architects may not have been constrained by Buckingham's 5.4 million dollar budget, but they were required to meet certain goals including:
- LEED 2009 Gold certification
- reduction of stormwater runoff by 50%
- selection of native trees and plants
- use of recycled and regional building materials, and
- reduced LPD (Lighting Power Density) levels by making good use of sunlight
While construction at Edge of the Wedge was too far along for the students to be able to influence real design decisions, Glazer says he's now working with another RIT class to design a scheme for the surface parking lot at Midtown Plaza parcel 7. It may not sound like a very exciting project, but at a highly visible corner in the heart of downtown--where Buckingham and the City are trying to create an attractive destination--a parking lot presents some real challenges that may be solved with good design. "We haven't actually designed it yet ourselves, so there is a real chance of a student project being utilized there and built."
Both Glazer and Hu say they'll work to continue this relationship into the future.
"I love the idea of bringing more students downtown. Giving them the opportunity to see what's happening here, and to help shape it... that increases the likelihood that they'll want to stay in Rochester."
* * *
See all the student work
PDF downloads...
Catherine Lange
Emily van Keuren
James Reynolds
Joseph Nicholson
Larissa Reyna Lembert
Lillie Madalyn
Peng Mingbo
Thomas Button


