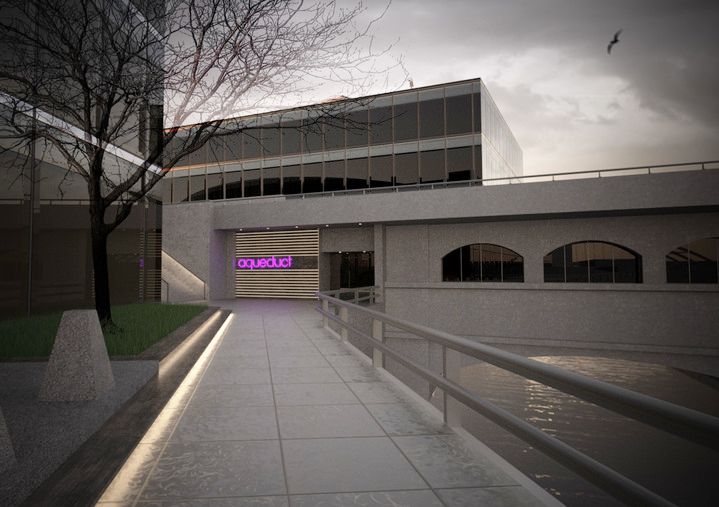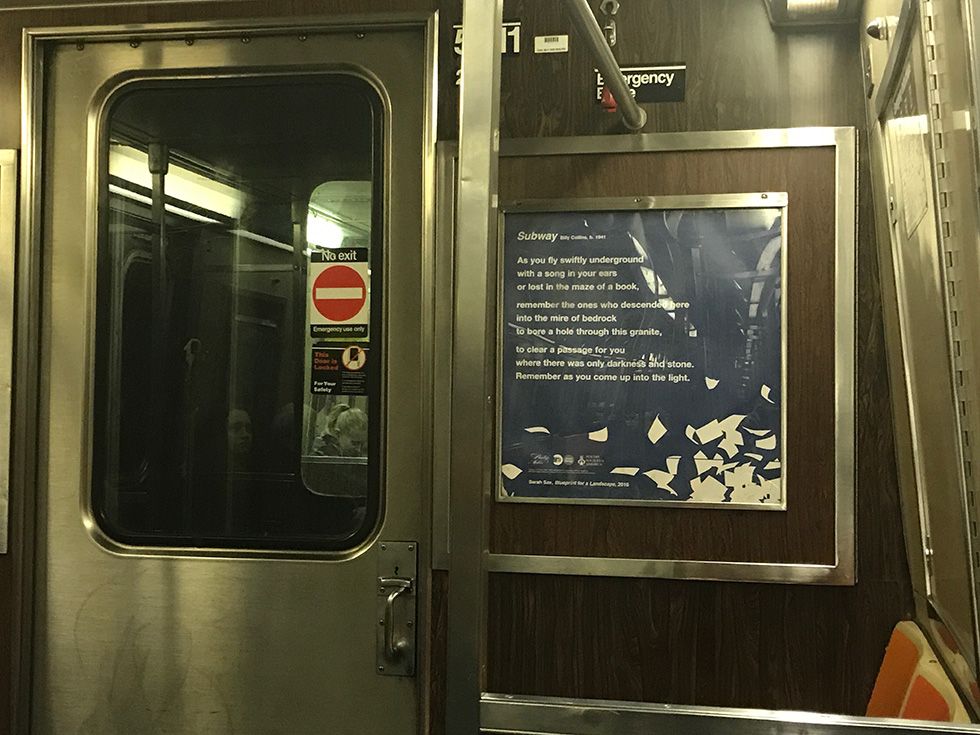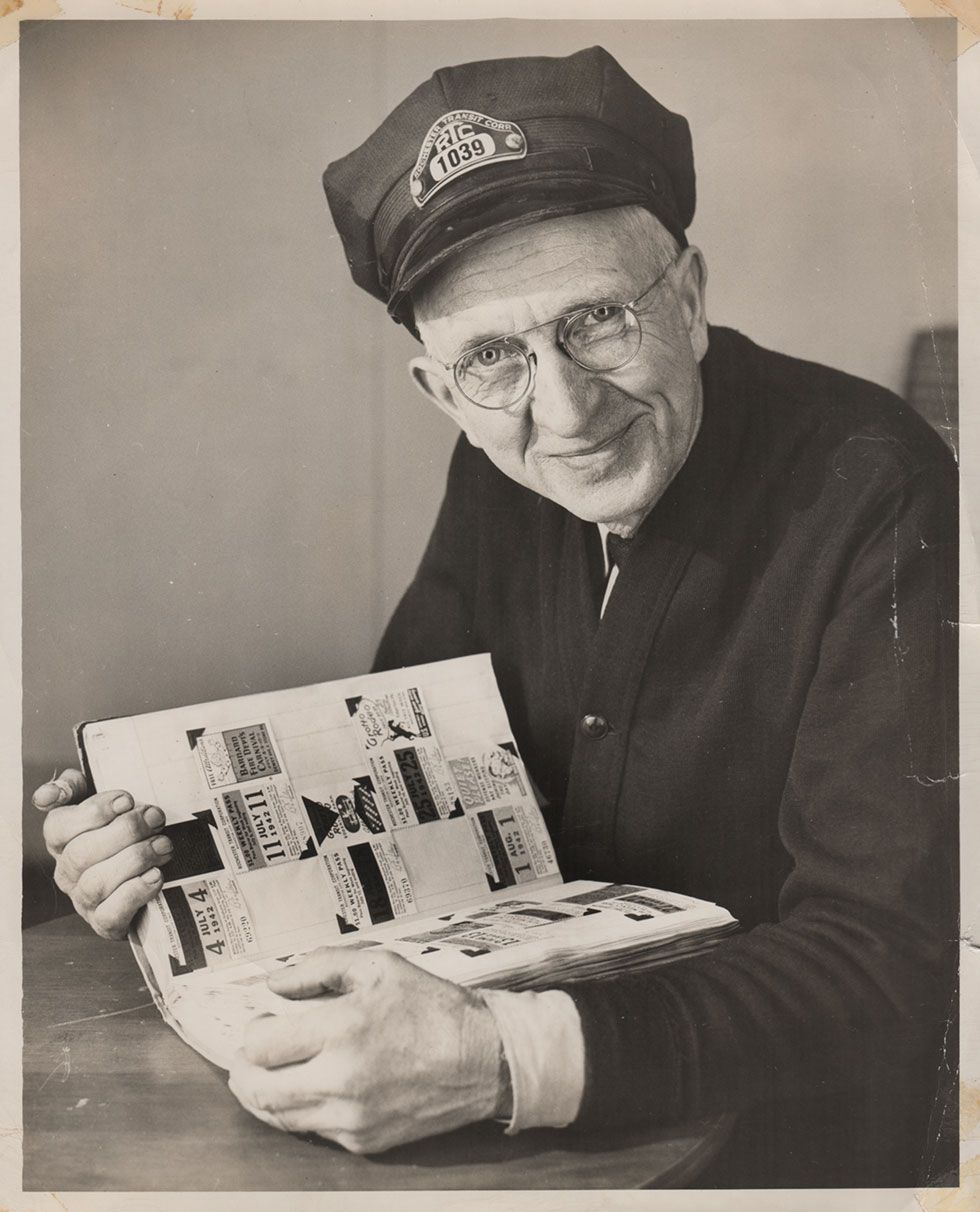This article was scraped from Rochester Subway. This is a blog about Rochester history and urbanism has not been published since 2017. The current owners are now publishing link spam which made me want to preserve this history.. The original article was published August 31, 2014 and can be found here.
![Kenneth Martin chose to focus on Rochester's abandoned subway tunnel for his Master of Architecture Thesis. This is his concept for breathing new life into the space. [IMAGE: Kenneth Martin]](https://senseofplace.dev/content/images/photos/ken-martin-aqueduct-concept.jpg)
The abandoned subway tunnel beneath Rochester's Broad Street has become one of the most popular sites for students of architecture and design to test their creative chops. You may remember the ROC Low Line ; an underground park designed by a team of RIT students. Soon after that we reviewed a more serious plan to install an underground shopping mall and entertainment venue called Broad Street Underground .
Yet another thought-provoking concept and set of renderings have been shared with us. This one elaborates on the idea of using the interior space as a nightclub, with various (wet and wild) public spaces...
![Rochester's aqueduct bridge has been a popular site for architecture and design students to reimagine. Its reuse could provide an economic lift for this downtown neighborhood. [PHOTO: RochesterSubway.com]](https://senseofplace.dev/content/images/photos/rochester-broad-street-aqueduct-2008.jpg)

chose to focus on the Broad Street site

for his Master of Architecture Thesis at Norwich University because, as he points out, this section of downtown Rochester has a "severe lack of post five o'clock activity."
He points to numerous abandoned lots and spaces in the vicinity. And he suggests not only do these abandoned spaces not help downtown, they actually serve to perpetuate the problem. As Martin sees it, one of our biggest missed opportunities is the old subway tunnel. So he took a crack at reimagining it.
![A look at the project site from above. Broad Street has been completely removed between South Ave. and Exchange Street, replaced with a water feature and walking path. [IMAGE: Kenneth Martin]](https://senseofplace.dev/content/images/photos/ken-martin-aqueduct-concept-01-SitePlan.jpg)
First, here's a look at the project site from above. From this vantage point we see that Broad Street has been completely removed between South Ave. and Exchange Street. In its place a prominent water feature and pedestrian pathway connect the east and west sides of the river. The use of water recalls earlier proposals

for the site, but here Martin places the water up at street level instead of in the subway/canal bed, preserving the underground space.
![Martin chooses to create a more reflective space for pedestrians. The zig zagging pathway intentionally disrupts the strong linear flow of the aqueduct. [IMAGE: Kenneth Martin]](https://senseofplace.dev/content/images/photos/ken-martin-aqueduct-concept-02-Aerial.jpg)
While other plans have looked to keep a few of the car lanes at street level, Martin chooses to create a more reflective space for pedestrians. The zig zagging pathway intentionally disrupts the strong linear flow of the aqueduct.
![At the east end of the aqueduct, the intersection at Broad and South Ave would be opened up and a staircase and ramp built to allow pedestrians to move between levels. [IMAGE: Kenneth Martin]](https://senseofplace.dev/content/images/photos/ken-martin-aqueduct-concept-05-FrontFacade.jpg)
At the east end of the aqueduct, the intersection at Broad and South Ave would be opened up and a staircase and ramp built to allow pedestrians to move between levels.
![Steps allow the public to access the water. Go ahead, take off your shoes and splash around. [IMAGE: Kenneth Martin]](https://senseofplace.dev/content/images/photos/ken-martin-aqueduct-concept-06-Walkway.jpg)
The water of course is a symbolic reference to its history as a canal. You won't see any boats in this plan. Instead, steps allow the public to access the water. Go ahead, take off your shoes and splash around.
![The tunnel is broken up into smaller spaces for socializing, dancing, dining, drinking, etc. [IMAGE: Kenneth Martin]](https://senseofplace.dev/content/images/photos/ken-martin-aqueduct-concept-10-Clubperspective1.jpg)
As you make your way underground, you'll notice the tunnel is broken up into smaller spaces for socializing, dancing, dining, drinking, etc. Queue the electronica...
![Kenneth Martin chose to focus on Rochester's abandoned subway tunnel for his Master of Architecture Thesis. This is his concept for breathing new life into the space. [IMAGE: Kenneth Martin]](https://senseofplace.dev/content/images/photos/ken-martin-aqueduct-concept-09-loungeperspective.jpg)
![Kenneth Martin chose to focus on Rochester's abandoned subway tunnel for his Master of Architecture Thesis. This is his concept for breathing new life into the space. [IMAGE: Kenneth Martin]](https://senseofplace.dev/content/images/photos/ken-martin-aqueduct-concept-11-Clubperspective2.jpg)
![Martin envisions a concert hall venue beneath Rundel Library. [IMAGE: Kenneth Martin]](https://senseofplace.dev/content/images/photos/ken-martin-aqueduct-concept-08-ConcertSpace.jpg)
Martin envisions a concert hall venue beneath Rundel Library.
![Rochester's subway tunnel has become accustomed to graffiti, and the public has come to appreciate it. Martin makes use of the art as one of the unifying elements inside and out. [IMAGE: Kenneth Martin]](https://senseofplace.dev/content/images/photos/ken-martin-aqueduct-concept-07-Entrance.jpg)
Rochester's subway tunnel has become accustomed to graffiti, and the public has come to appreciate it. Martin makes use of the art as one of the unifying elements inside and out.
![Another entrance on the west side of the aqueduct from the river promenade at Blue Cross Arena. [IMAGE: Kenneth Martin]](https://senseofplace.dev/content/images/photos/ken-martin-aqueduct-concept-12-restaurantfacade.jpg)
Another entrance on the west side of the aqueduct from the river promenade at Blue Cross Arena.
![Other sections could be used as a sports bar, restaurant, or perhaps a jazz club. [IMAGE: Kenneth Martin]](https://senseofplace.dev/content/images/photos/ken-martin-aqueduct-concept-13-RestaurantBar.jpg)
Other sections could be used as a sports bar, restaurant, or perhaps a jazz club.
![It almost doesn't matter the use. A site with this much character, and what I know are amazing views of the river, I want so badly to hang out in this place. [IMAGE: Kenneth Martin]](https://senseofplace.dev/content/images/photos/ken-martin-aqueduct-concept-14-RestaurantDining.jpg)
It almost doesn't matter the use. A site with this much character, and what I know are amazing views of the river, I want so badly to hang out in this place.
Each time I post one of these "underground" concepts I cross my fingers and hope it will help to jumpstart a real project to happen. But until then, I guess I'll look forward to seeing whatever innovative ideas you guys come up with next.
* * *
Additional Views
![Cross-section views. [IMAGE: Kenneth Martin]](https://senseofplace.dev/content/images/photos/ken-martin-aqueduct-concept-16-SectionPerspectives.jpg)
![Substructure. [IMAGE: Kenneth Martin]](https://senseofplace.dev/content/images/photos/ken-martin-aqueduct-concept-17-structurediagram.jpg)
![Elevation view. North side of aqueduct bridge. [IMAGE: Kenneth Martin]](https://senseofplace.dev/content/images/photos/ken-martin-aqueduct-concept-04-ElevationFinal.jpg)
![Elevation view. South side of aqueduct bridge. [IMAGE: Kenneth Martin]](https://senseofplace.dev/content/images/photos/ken-martin-aqueduct-concept-15-SectionA-1.jpg)
![Plan view. [IMAGE: Kenneth Martin]](https://senseofplace.dev/content/images/photos/ken-martin-aqueduct-concept-03-1stFloorPlan.jpg)


