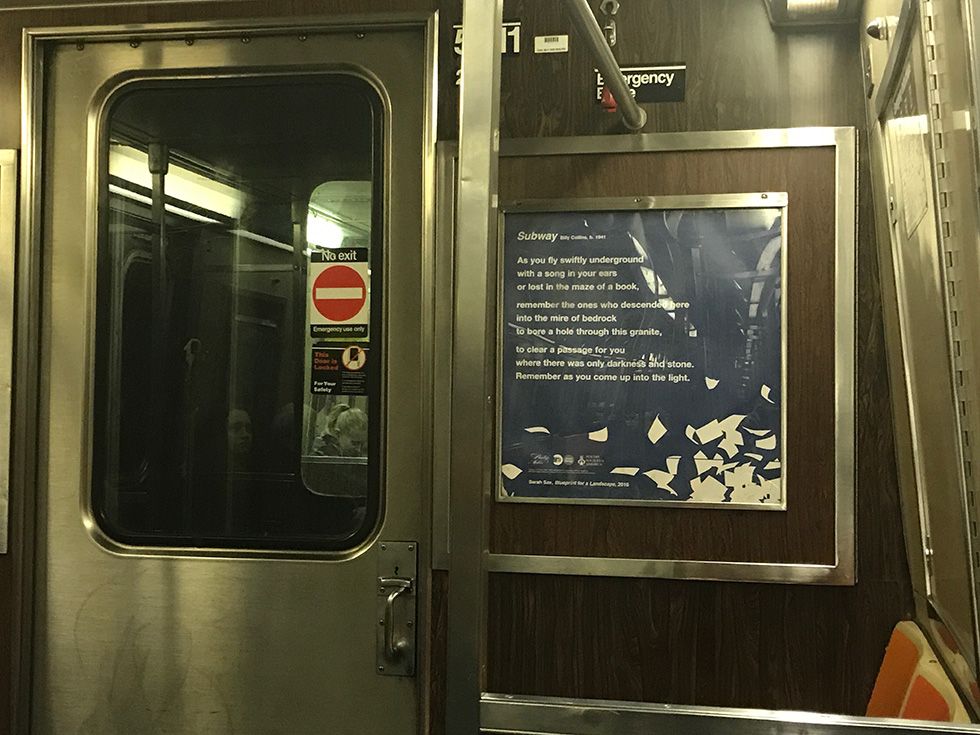This article was scraped from Rochester Subway. This is a blog about Rochester history and urbanism has not been published since 2017. The current owners are now publishing link spam which made me want to preserve this history.. The original article was published April 16, 2014 and can be found here.
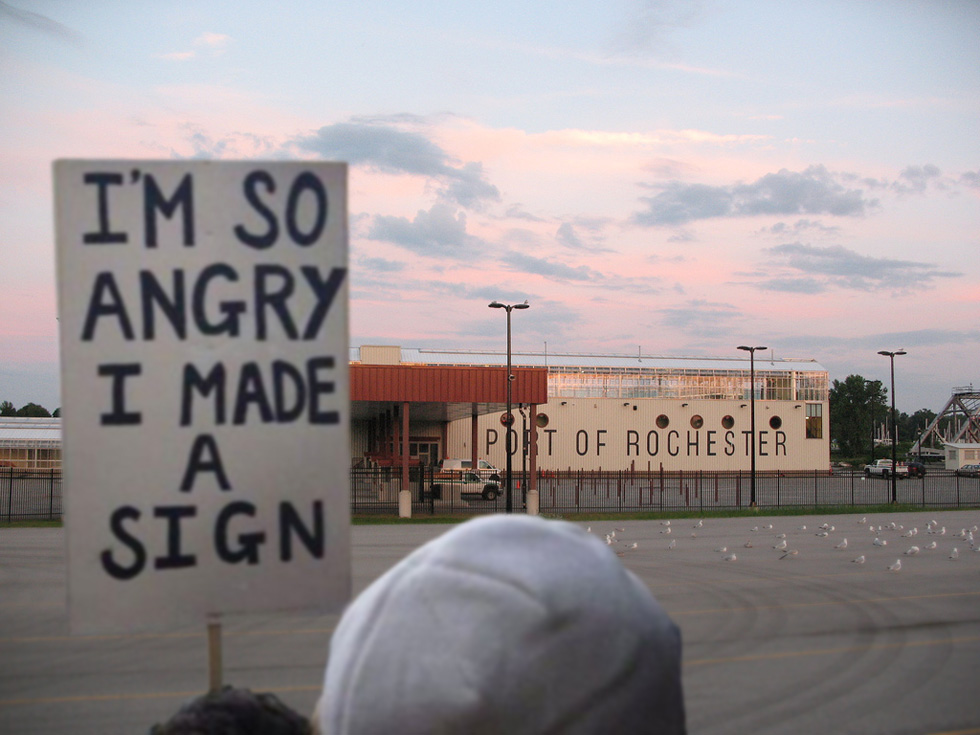
The following is a guest post submitted by Matthew Denker .
Submit your story today .
Ok, so by now you've heard all the commotion happening up near the port at Charlotte. The City of Rochester has two development proposals - one with 200 rental apartments, and one with 120 for-sale condos and 50 townhomes. Both would have retail and other mixed use space. But the BIG difference, one looks like Cornhill Landing, while the other would have--deep breath--tall buildings...
First let's take a closer look at Lighthouse Landing

. We'll call this the "short plan"...
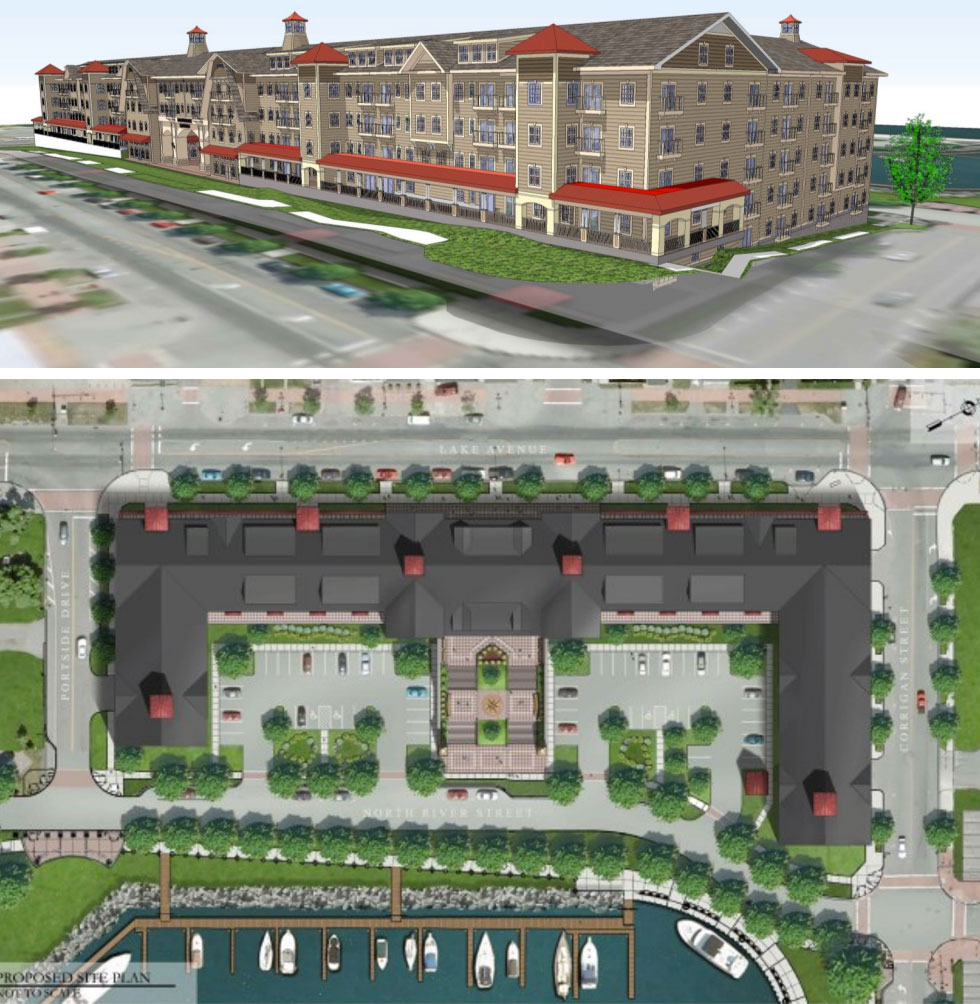
This development would consist of 200 market-rate, for-rent apartment units spread across a four-story building with two levels of underground parking for 200 cars and spanning a public promenade that connects Lake Ave to the new marina. The unit mix would consist of one-bedroom, two-bedroom, three and four bedroom units. The upper floor units are also designed as 'loft' apartments with living space on both floors. The promenade would be flanked by 6800 square feet of retail space that the developer says will complement the existing neighborhood businesses.
Now let's look at Waterfront Rochester

. We'll call this the "tall plan"...
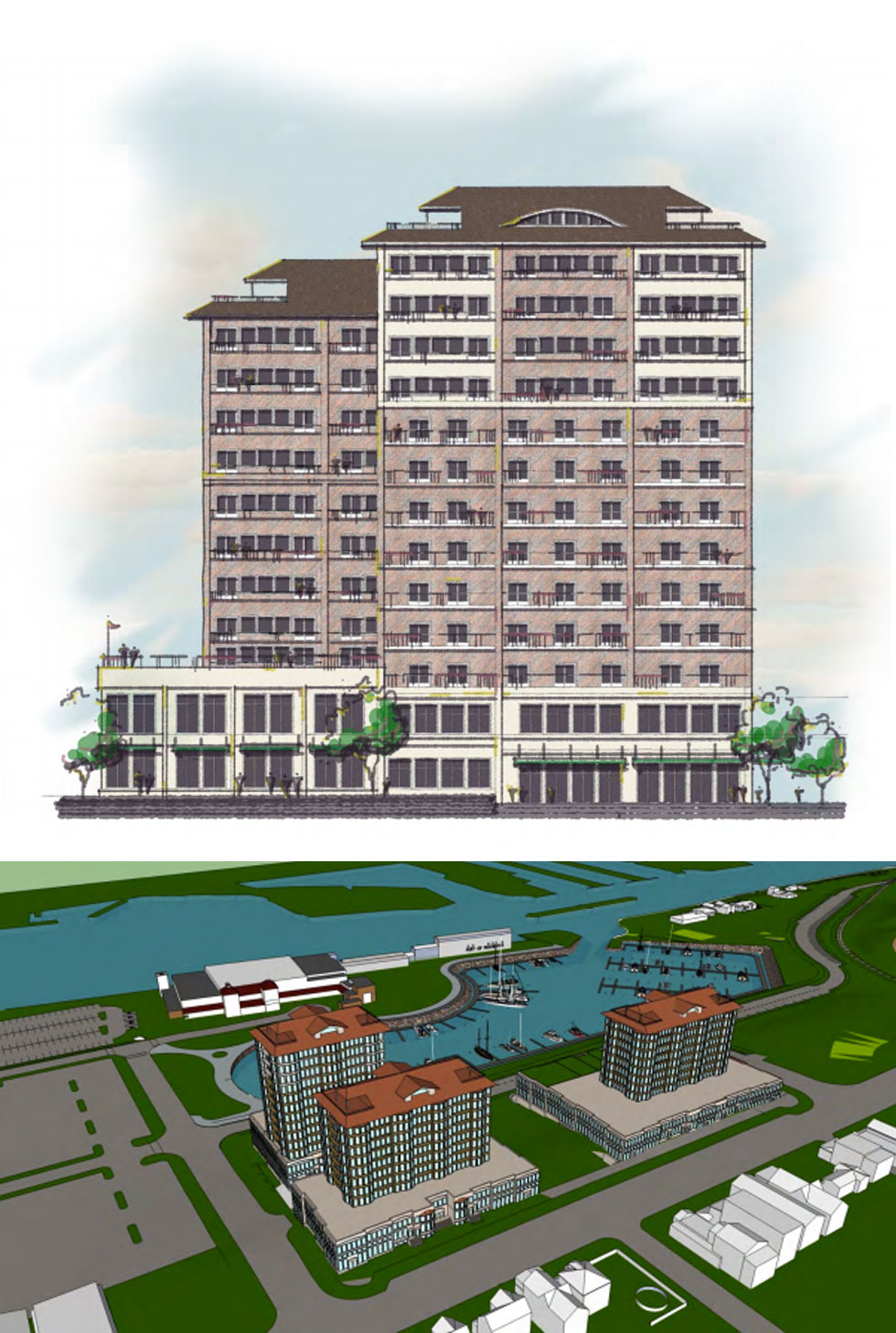
This development would be a high quality mixed use development that includes a 96 room Four Star hotel, conference facilities, commercial, retail, office & restaurant opportunities, 120 for-sale condominiums, and 50 townhomes. While the primary market would be higher-end snowbirds and young professionals, it would also include an affordable housing component. The developer says the buildings themselves would conform to the guidelines, spirit, and intent of the Marina District Zoning code, and would be designed to create a dense, walkable, and sustainable environment that is respectful of the Charlotte neighborhood.
Now, as you might expect, the tall plan has drawn criticism from some of the neighbors...
This video was written and produced by Lorilyn Bailey, who said on Facebook

that she made the video "on behalf of friends in Rochester" and was communicating the thoughts/feelings of many Charlotte residents.
I plan to write a much longer article about Charlotte and this development that gives proper gravity to it, but in the meantime, I'd like to pivot to a similar outbreak of the phenomenon known as NIMBY-ism, or Not In My Back Yard -ism.
I recently made a trip to the fine town of Kirkland, WA

, a suburb of Seattle. This has allowed me to take note of some local development news in a somewhat different environment. Sadly, despite the reasonably polite demeanor of the locals, everything else remains the same. Take a look at this flyer...
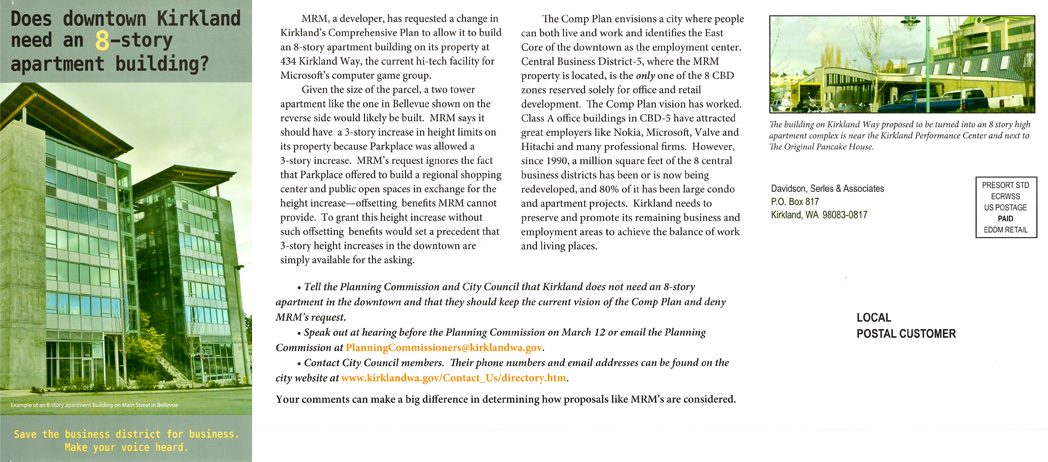
Woah! 8 Story Apartment building. Terrifying. Ok, but wait, let's read this closely and think about it for a second. It says here that we should be preserving office space. That we should be keeping jobs in our neighborhood. That's pretty laudable. I think we might have something here. Let's take a look at what's on the site right now:
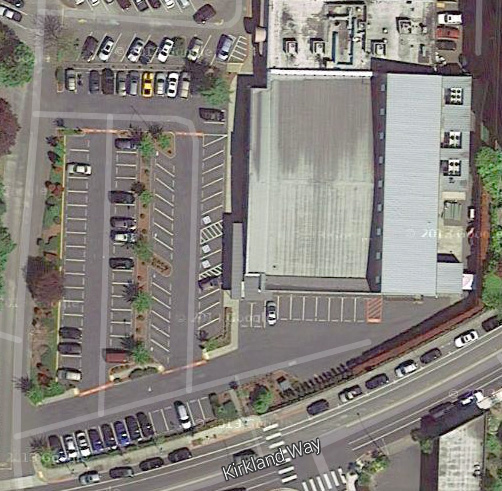
It's just a 1-story office building with a much larger parking lot! I smell something fishy here. You know, now that I think about it, they never mentioned stopping the development from happening, just that the developer should not be granted 3 extra floors. That means a 5-story apartment building that eliminates jobs is kosher, but not an 8-story one? And this is where the whole thing falls apart.
It's not really about jobs, guys, is it? If it were, there'd be an idea for compromise.
Think about letting the developer build 8 floors if they build a floor or two, or even three of office space. It would create 2 to 6 times as much office space, because the site coverage of the new building will be significantly more than the current one.
Think about letting the developer build less parking in exchange for reducing height. The required spaces will cost at least $50k a space, and could just as easily be dialed back for a shorter building without issue.
Or you could pressure the developer to put funds into neighborhood improvements. You can't see from here, but Kirkland Way doesn't even have sidewalks on both sides of the street not more than a few blocks from here.
But none of this will ever come up. It won't come up, because this isn't about losing office space. It's about an irrational fear of change. It's about an irrational fear of turning into some sort of golem living in the eternal shadow of an 8-story building. It's about the giant, orange 8 on the front of the flyer, and none of the lies on the back even matter. It's about saying anything just to prevent a few new neighbors from joining the community.
I wish I could say the Pacific Northwest was the enlightened, progressive wonderland it makes itself out to be to everyone back east, but it's really just more of the same. Please, Rochester, let's learn our lesson and be better than this.
* * *
About Matthew Denker:
Matthew Denker is a Project Director by day and a fantasy real estate tycoon by night. He has a deep interest in Rochester, NY, as well as the subjects of new urbanism, walkability, mass transit, and land use. Going forward he hopes to combine all of those things to make Rochester a city competitive not only with other small, successful cities, such as Portland and Minneapolis, but even better by leveraging its easy access to the world-class cities of Toronto and New York.

