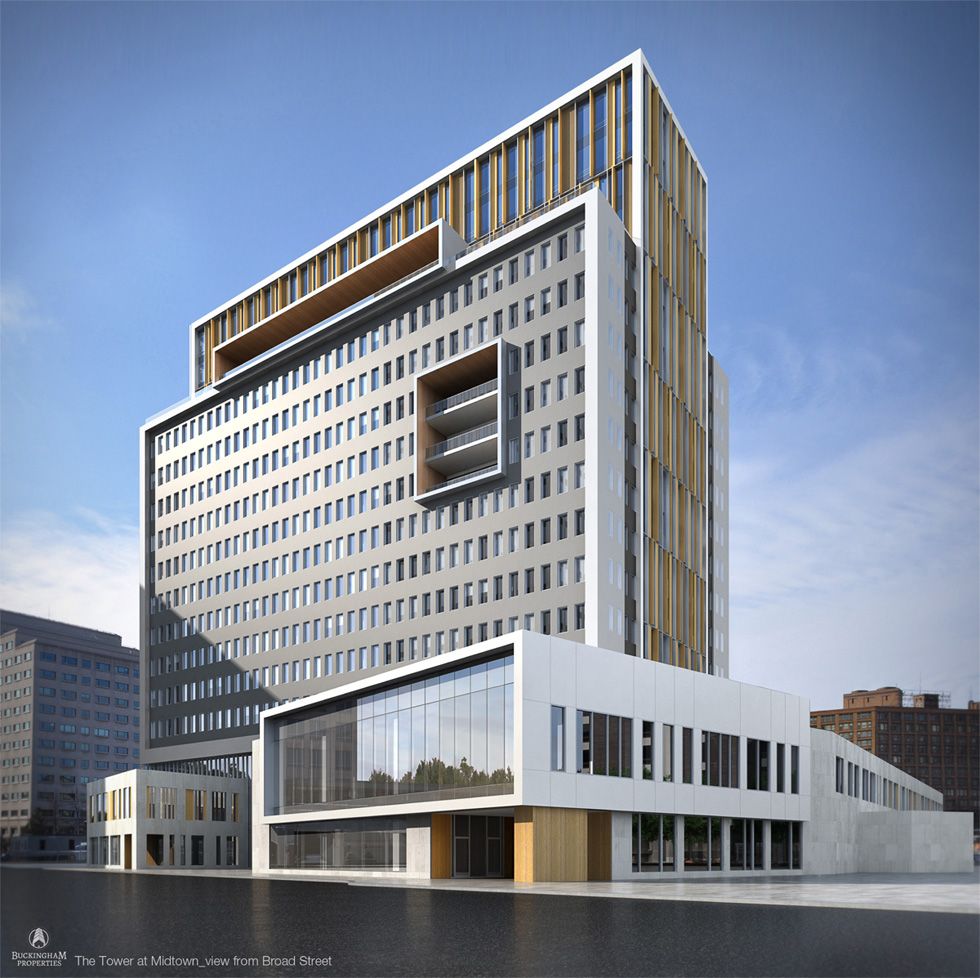This article was scraped from Rochester Subway. This is a blog about Rochester history and urbanism has not been published since 2017. The current owners are now publishing link spam which made me want to preserve this history.. The original article was published April 18, 2014 and can be found here.
![New rendering of Midtown Tower, Rochester NY. [IMAGE PROVIDED BY: Buckingham Properties]](https://senseofplace.dev/content/images/photos/rochester-midtown-tower-revised-rendering-01.jpg)
Last month we saw some pretty glitzy renderings

of the Midtown Tower development with new retail stores included. Today the developer, Buckingham Properties, sent over some new renderings that show a more refined "skin" for the 17-story tower...
![New rendering of Midtown Tower, Rochester NY. [IMAGE PROVIDED BY: Buckingham Properties]](https://senseofplace.dev/content/images/photos/rochester-midtown-tower-revised-rendering-02.jpg)
Ken Glazer of Buckingham Properties tells RochesterSubway.com that the original design was done a while ago by CJS Architects

. "Once we engaged our retail concept we felt the tower facade could use a little tweaking and so we brought in Phillip Michael Brown

. This is what we actually intend to build."
![New rendering of Midtown Tower, Rochester NY. [IMAGE PROVIDED BY: Buckingham Properties]](https://senseofplace.dev/content/images/photos/rochester-midtown-tower-revised-rendering-03.jpg)
Pretty slick. Very contemporary. For comparison, below is one of the older renderings...
![New rendering of Midtown Tower, Rochester NY. [IMAGE PROVIDED BY: Buckingham Properties]](https://senseofplace.dev/content/images/photos/rochester-midtown-tower-revised-rendering-04.jpg)
I think I still like it WITH the Apple Store


