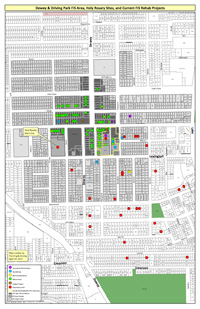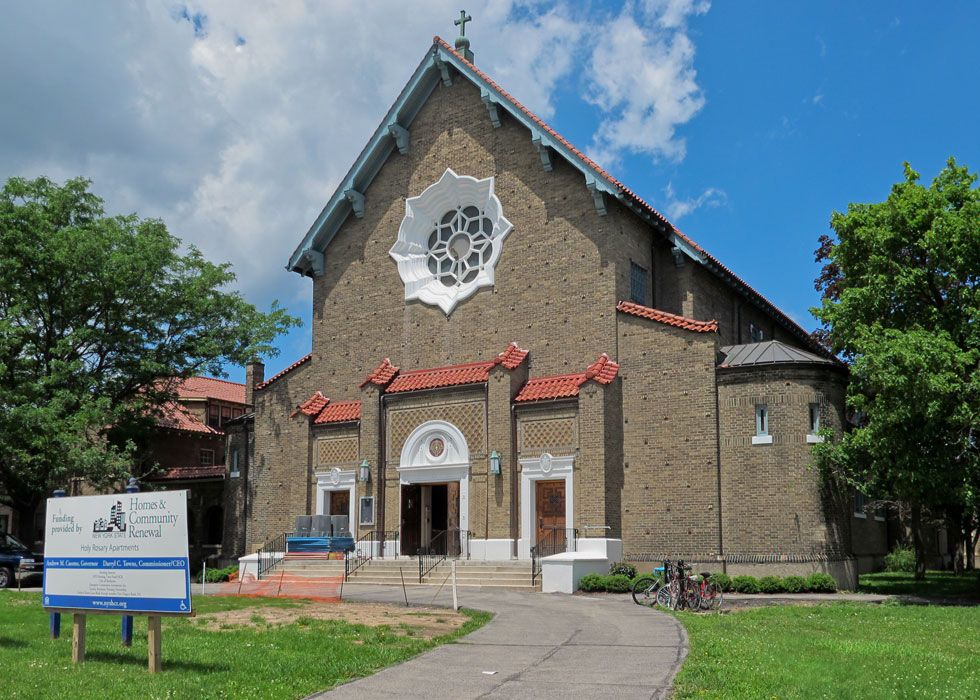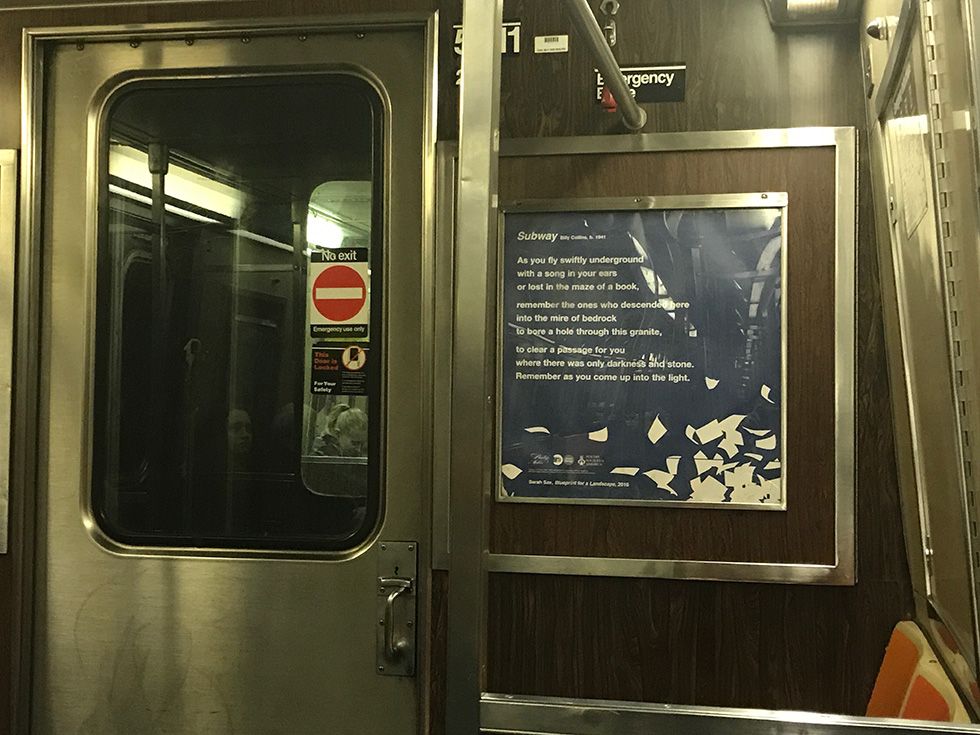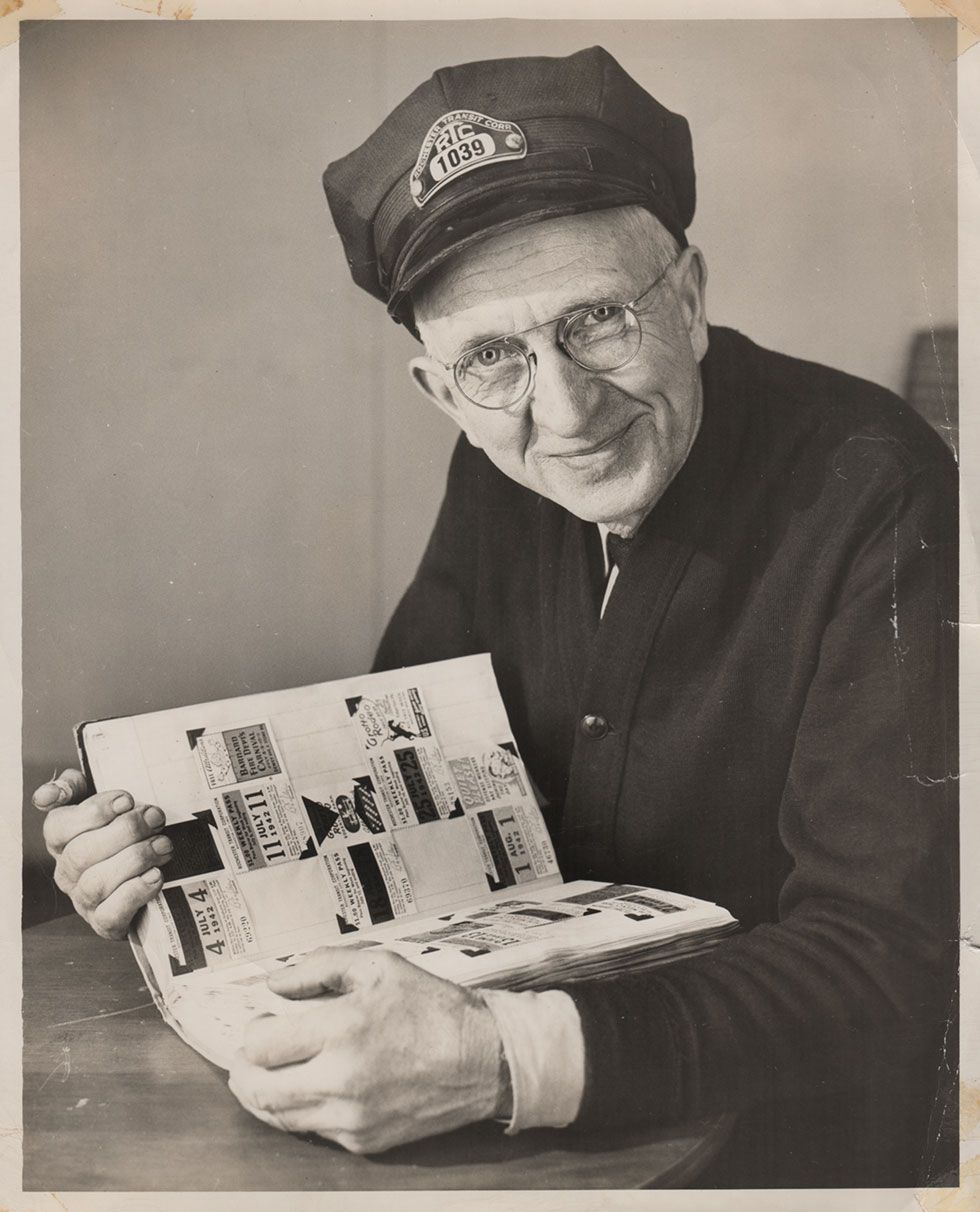This article was scraped from Rochester Subway. This is a blog about Rochester history and urbanism has not been published since 2017. The current owners are now publishing link spam which made me want to preserve this history.. The original article was published January 26, 2014 and can be found here.
![Holy Rosary Church, Rochester NY. 1923. [PHOTO PROVIDED BY: Preservation Studios]](https://senseofplace.dev/content/images/photos/holy-rosary-church-rochester-07.jpg)
The following is a guest post submitted by Michael Puma .
Submit your story today .
Rochester's landmark Holy Rosary Church and Catholic school complex at Lexington and Dewey Avenues has been rehabilitated for new residential units and a large community space in the former church. The $15 million project

by Providence Housing Development

and SWBR Architects

was made possible with equity provided by Enterprise Community Partners, City home-renovation grants & loans, and a payment in lieu of taxes agreement.
At the time of the groundbreaking in August 2012, Congresswoman Louise Slaughter praised Providence Housing for bringing "affordable, attractive housing to a community that eagerly awaits such good news." Well, wait no more. The ribbon was cut this past November, and the historic church buildings have emerged as 60 units of much needed affordable housing and community space...
![Holy Rosary Church, interior (after). [PHOTO PROVIDED BY: Preservation Studios]](https://senseofplace.dev/content/images/photos/holy-rosary-church-rochester-09.jpg)
It's important to note that this project wasn't limited to only the church complex, it also included strategic infill in the immediate neighborhood around Holy Rosary.

Twenty-five new single-family homes were constructed as part Providence Housing's overall project completed this fall. Eighteen of the homes are three bedrooms and the remaining seven are four bedrooms units. All the new builds are located in the ten blocks adjacent to Holy Rosary as part of a comprehensive plan to impact a small area with new builds, rehab projects, and the church complex to create the best impact possible.
The target area for the new builds includes a portion of the Dewey-Driving Park neighborhood, which was selected based the amount of vacant homes and lots, the potential for meaningful and noticeable results, and the planned investment already present in the area.
![Holy Rosary Church, interior (after). [PHOTO PROVIDED BY: Preservation Studios]](https://senseofplace.dev/content/images/photos/holy-rosary-church-rochester-10.jpg)
The primary goal of Providence Housing in completing the project was to provide a catalyst for the revitalization of the surrounding area and improve housing opportunities and accessibility.
![Holy Rosary Church, convent 3rd floor apartment. [PHOTO PROVIDED BY: Preservation Studios]](https://senseofplace.dev/content/images/photos/holy-rosary-church-rochester-16.jpg)
Providence was awarded from the City of Rochester, on behalf of NCS Community Development, an additional $220,000 in HOME funds to expand the reach of work currently being completed in the area. These funds were awarded to NCS to leverage current and future funds for rehab of the interior and exterior of homes within our target geography.
![Holy Rosary Church, rectory apartment. [PHOTO PROVIDED BY: Preservation Studios]](https://senseofplace.dev/content/images/photos/holy-rosary-church-rochester-15.jpg)
The rehabilitation of the church complex utilized the historic tax credit program, which meant a listing on the National Register of Historic Places. All the work had to be completed within the Department of the Interior's Standards for Rehabilitation so maintaining the open volume of the church was essential. Most of the pews were removed for flexible space. The rectory, convent, and school were all converted to apartment units.
![Holy Rosary Church, rectory exterior. [PHOTO PROVIDED BY: Preservation Studios]](https://senseofplace.dev/content/images/photos/holy-rosary-church-rochester-14.jpg)
The history of Holy Rosary parish extends back to 1889, when Bishop McQuaid initiated a small Catholic Mission from St. Patrick's Church to serve the Glenwood area of Rochester. Glenwood occupied the northwest part of the city, bounded on the north by the city line, the east by the Genesee River, the south by the intersection of Deep Hollow with the Erie Canal and the west by the New York Central tracks. At the time of its inception, the mission served 89 Catholic families in this area who previously traveled to St. Patrick's Cathedral in the middle of the city to worship.
![Holy Rosary Church, convent chapel. [PHOTO PROVIDED BY: Preservation Studios]](https://senseofplace.dev/content/images/photos/holy-rosary-church-rochester-13.jpg)
Bishop McQuaid established dozens of Catholic churches across the city to serve the Catholic immigrant communities--particularly Germans and Irish--whose children faced discrimination in public schools. Holy Rosary served a mostly Irish working class population. It was Rochester's fifteenth Catholic church and among twenty-six parishes that Bishop McQuaid established.
![Holy Rosary Church, convent exterior (after). [PHOTO PROVIDED BY: Preservation Studios]](https://senseofplace.dev/content/images/photos/holy-rosary-church-rochester-12.jpg)
In 1890, construction began on a small chapel at the corner of Row (Lexington) and Finch Streets. It was completed the following year and accommodated about 330 people. A school building, 38' x 21', was erected at the rear of the chapel and the school was run by the Sisters of St. Joseph. By 1896, the congregation had grown large enough that it separated from St. Patrick's and became its own parish. Father John Van Ness led the new Holy Rosary parish. The same year marked a shift in immigration patterns to the United States that impacted Rochester's population and in turn Holy Rosary parish. In 1896, more immigrants from Southern and Eastern Europe arrived in the United States than from Northwestern Europe, and Rochester saw an influx of Italians in particular. Holy Rosary parish grew as immigrants, seeking manufacturing jobs in the city, settled in the Glenwood area (later called the Edgerton neighborhood). As the parish grew, the small chapel and school became too small for the congregation's needs. In 1904, the cornerstone of a new church and school was laid at the corner of Lexington and Oriole Streets. This construction cost $30,000.
![Holy Rosary Church, convent exterior (before). [PHOTO PROVIDED BY: Preservation Studios]](https://senseofplace.dev/content/images/photos/holy-rosary-church-rochester-11.jpg)
The building phase also included a convent for the sisters who ran the school. Until the convent on Oriole was built in 1911, the sisters traveled back and forth from their motherhouse on Augustine Street. The convent cost $17,393. The Sisters of St. Joseph came to Western New York at the request of Bishop John Timon of the Diocese of Buffalo in 1854. Fourteen years later, when the Diocese of Rochester formed from the eastern part of the Diocese of Buffalo, Bishop Bernard McQuaid asked the Sisters of St. Joseph to establish a system of parochial schools, of which Holy Rosary was a part. In January 1891, four days after Bishop Bernard McQuaid celebrated the first Mass in the original church, Sr. Raphael Leary and Sr. Aloysia Lonergan opened the parish school to fifty-eight pupils.
![Holy Rosary complex, Rochester NY. [PHOTO PROVIDED BY: Preservation Studios]](https://senseofplace.dev/content/images/photos/holy-rosary-church-rochester-06.jpg)
Holy Rosary School grew significantly during the next decades, reaching enrollment of over 1,000 students in the 1960s. The Sisters of St. Joseph continued to staff the school, providing a strong educational and spiritual foundation to Holy Rosary students. The school remained under the administration of the Sisters of St. Joseph through the 1980s, and members of the congregation continued to serve the parish as pastoral ministers through the time of the parish's closing in 2008. In addition to opening nearly one hundred elementary schools and high schools, the Sisters established and operated Nazareth College, St. Joseph's Hospital in Elmira, St. Ann's Home for the elderly, and St. Joseph's Villa (for children without family support). They also established missions to Selma, Alabama in 1940 and to Brazil in 1964, extending the Sisters' work across the globe.
![Holy Rosary Church, interior (before). [PHOTO PROVIDED BY: Preservation Studios]](https://senseofplace.dev/content/images/photos/holy-rosary-church-rochester-08.jpg)
The parish continued to grow to the point that the new school and church became insufficient after ten years. Father Arthur Hughes, who was appointed pastor in 1914, proposed that a new building be constructed in the Spanish Mission style. He traveled to the west coast for seven weeks in 1915 to visit Spanish Mission Churches and become familiar with the style. The following year, he presented plans for a church and rectory designed by John T. Comes and John E. Kauzor of Pittsburgh in partnership with Charles W. Eldridge of Rochester.
![Holy Rosary Church, Rochester NY. [PHOTO PROVIDED BY: Preservation Studios]](https://senseofplace.dev/content/images/photos/holy-rosary-church-rochester-01.jpg)
Contemporary descriptions of the design and historical accounts of its construction identify the complex as exemplary of the Spanish Mission style, likely because of such visible details as the red tile roof, the Mudejar rose window and the arcaded pergola. Despite these features, which clearly evidence the intention of making Holy Rosary a unique building in the area, a more apt description of the complex also considers its situation within the Arts and Crafts zeitgeist of the time. Arts and Crafts philosophy prized natural materials and craftsmanship, which was articulated in Rochester through brick and Medina sandstone and references to such Prairie School features as overhanging eaves and brackets.
![Holy Rosary School, Rochester NY. [PHOTO PROVIDED BY: Preservation Studios]](https://senseofplace.dev/content/images/photos/holy-rosary-church-rochester-02.jpg)
In addition to these elements, the interior of the rectory at Holy Rosary displayed Arts and Crafts aesthetics with dark wood wainscoating and sandstone fireplace. Clearly the intent to create a Mission style church was central to the design process of the church and convent, regardless of the stylistic purity of the final products. The intention of the Mission style church complex reflects Father Hughes's desire to make Holy Rosary a unique landmark in the city. His trip to California underscores the extent to which he sought an authentic design yet the choice of brick and sandstone walls instead of stucco tempered the Mission style designs for Rochester's climate and architectural context.
![Holy Rosary Church, rectory. [PHOTO PROVIDED BY: Preservation Studios]](https://senseofplace.dev/content/images/photos/holy-rosary-church-rochester-03.jpg)
The church was estimated to hold 750-800 people and the project was estimated to cost $60,000. Alongside this new construction, a renovation of the existing church-school building to be used exclusively for school purposes was estimated to cost $19,000. The original church (then used by the school) was demolished and the rectory was moved in order to accommodate the new building.
![Holy Rosary Church, garage. [PHOTO PROVIDED BY: Preservation Studios]](https://senseofplace.dev/content/images/photos/holy-rosary-church-rochester-04.jpg)
The parish continued to grow, and by 1924 the school was overcrowded. Enrollment increased from 375 pupils in 1916 to almost 700 in 1924. An addition of six new classrooms to the front of the school was constructed in the summer of 1924 in a style compatible with the Mission church and rectory. In 1937, another addition of six classrooms ameliorated further growth of the school's enrollment.
![Holy Rosary Church, convent. [PHOTO PROVIDED BY: Preservation Studios]](https://senseofplace.dev/content/images/photos/holy-rosary-church-rochester-05.jpg)
The next major addition to the parish complex was the expansion of the convent in 1946. In 1981, a three-alarm fire destroyed the school building. It was reconstructed on site but was not designed to match the style of the church and rectory.
Holy Rosary continued to serve the Catholic community in the area until March 2008, when the last mass was held in the church.
ADDENDUM: SWBR Architects

should have been recognized as the architects for this project... as pointed out in the comments. Thanks for the reminder! And apologies for the omission. * * *
About Michael Puma:
Michael Puma is the project manager at Preservation Studios

based in Buffalo with an office in Rochester. His firm is handling all items related to the historic tax credit portion of the National Clothing rehabilitation. He writes for Buffalo Rising, Buffalo Spree magazine, and his own blog, Views of Buffalo

.


