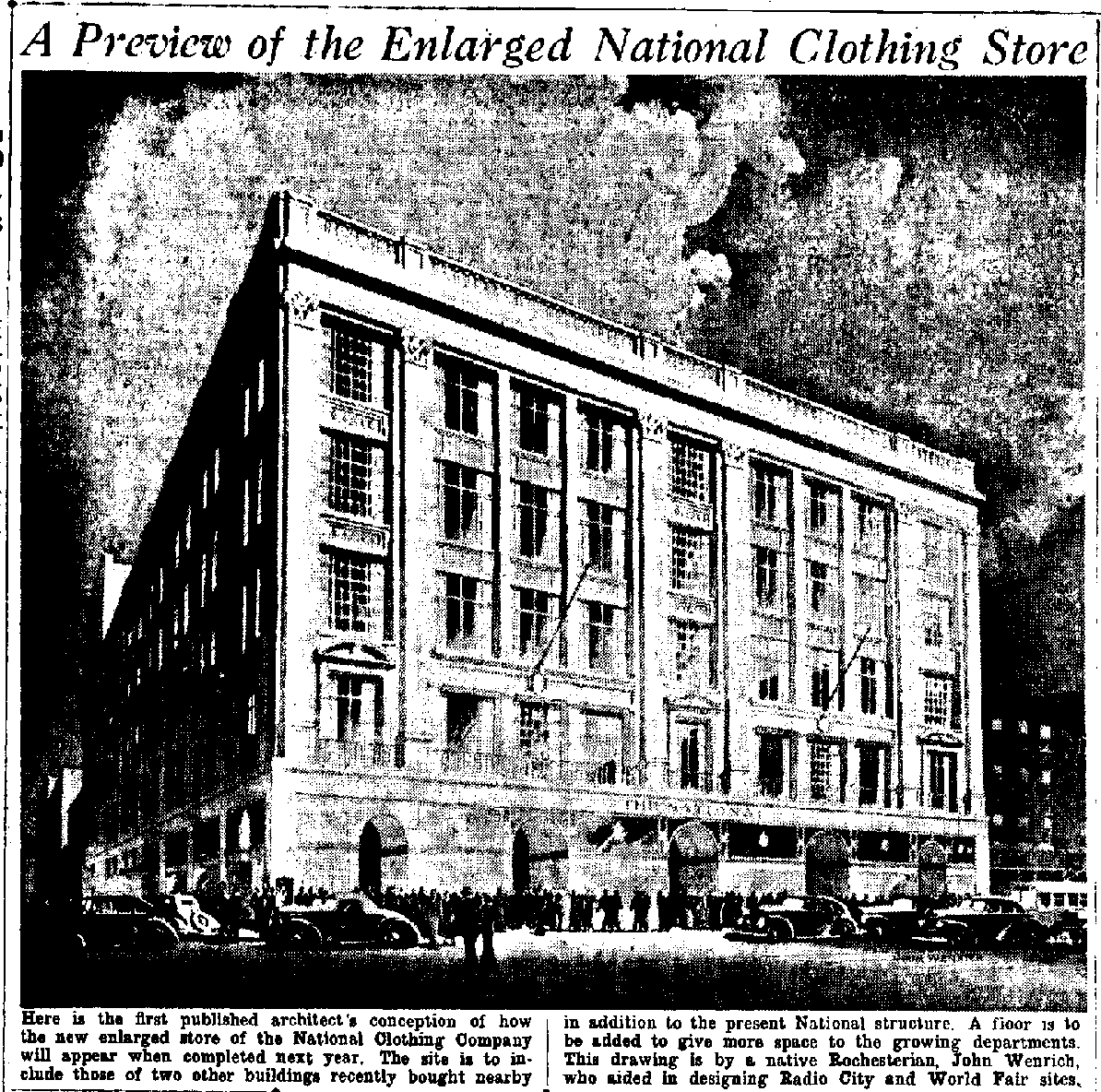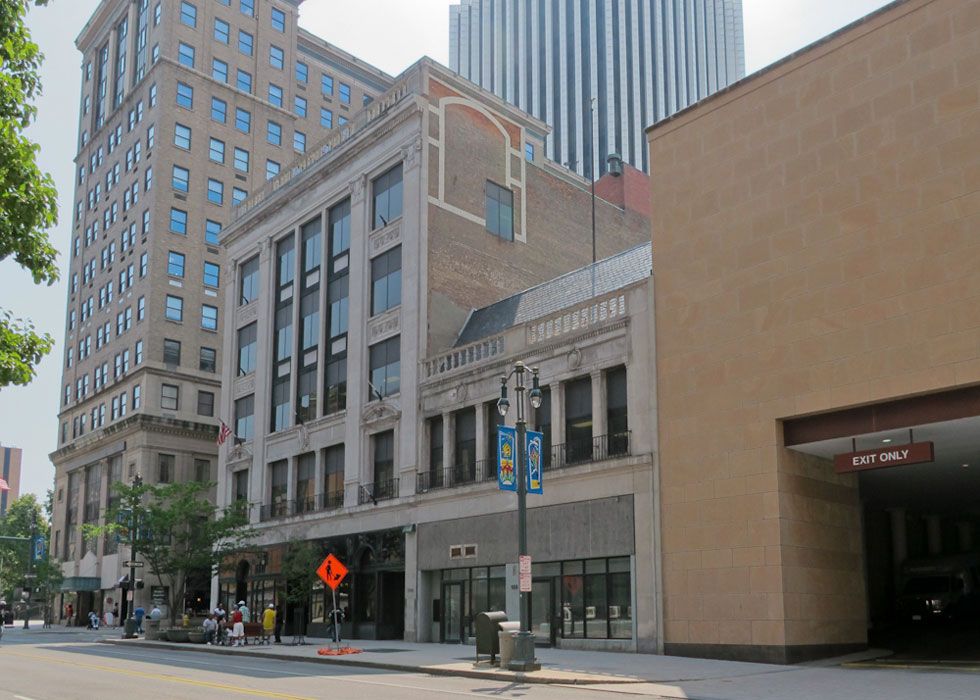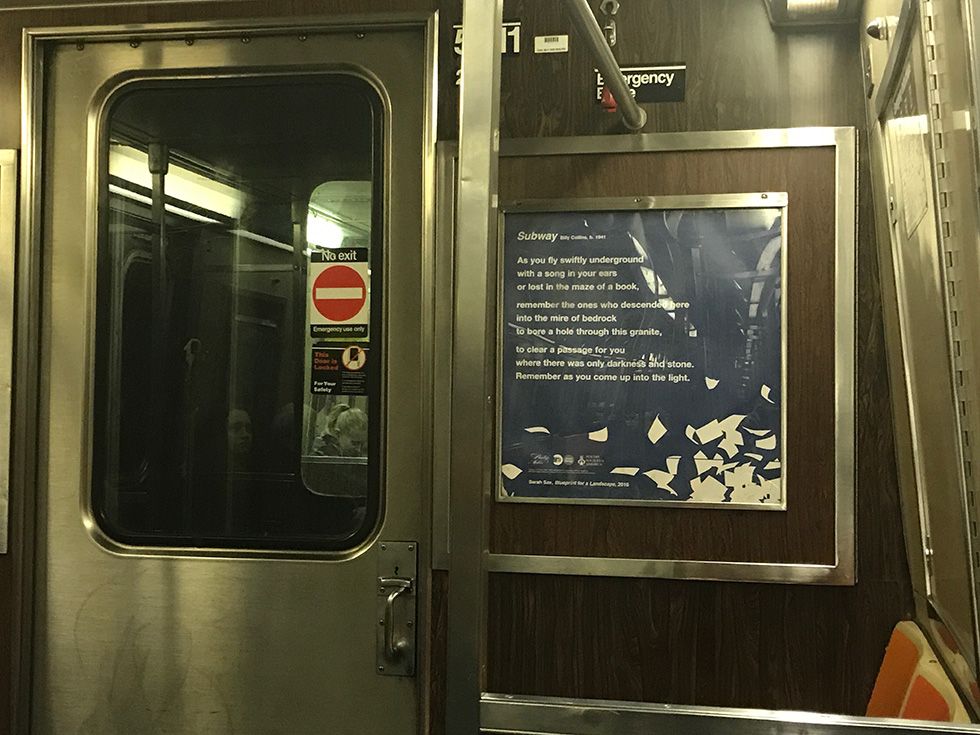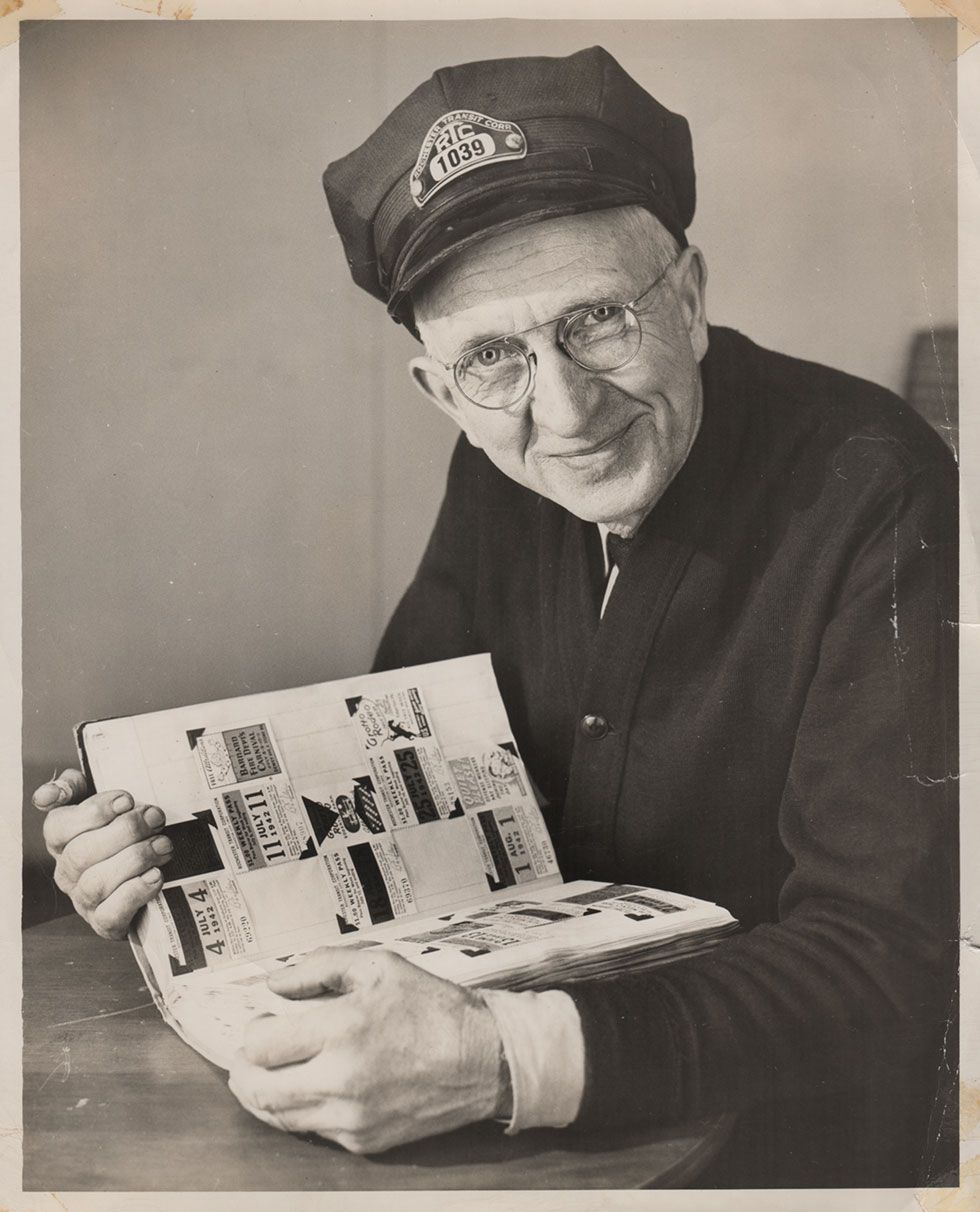This article was scraped from Rochester Subway. This is a blog about Rochester history and urbanism has not been published since 2017. The current owners are now publishing link spam which made me want to preserve this history.. The original article was published June 19, 2013 and can be found here.
![The shuttered National Clothing building on East Main and Stone Streets will soon be seeing new life as a Hilton Garden Inn. [PHOTO: Preservation Studios]](https://senseofplace.dev/content/images/photos/national-clothing-store-01.jpg)
The following is a guest post submitted by Michael Puma .
Submit your story today .
The shuttered National Clothing building on East Main and Stone Streets will soon be seeing new life as a Hilton Garden Inn. After reading the original post here I wanted to take an opportunity to expand on the history of the building and offer a more in-depth idea of what the rehabilitation entails. The $16 million project is being completed by DHD Ventures and is utilizing historic tax credits. The RBA Group

of North Carolina is the project architect and Preservation Studios

is providing all services relating to the historic tax credit program.
![A transom over the front window with the National Clothing Store logo. [PHOTO: Preservation Studios]](https://senseofplace.dev/content/images/photos/national-clothing-store-02.jpg)
In 1924 the five-story portion was constructed for the National Clothing Company to serve as a flagship department store and was designed by local architect, J. Foster Warner. The venture proved successful and soon the company was looking to expand their presence on the block. A proposal came in 1938 to double the frontage along East Main and repeat the facade exactly. The ambitious addition was never completed, but a scaled back version was ultimately built the same year.

The two-story addition along East Main Street was actually built in two stages in 1938 and 1954. Originally, this addition was only one bay wide and two stories when it was added in 1938. Looking for more room on the cramped parcel, National Clothing added another identical bay to the addition in 1954 and added the current mansard roof. Even though the additions are nearly twenty years apart, the design is identical and seamless.
Unfortunately, someone obliterated the storefronts some time later and replaced it with standard aluminum storefronts. Originally the design of the original building's storefronts carried over into the addition including the barrel-vaulted entrances, large displays and transom windows with the company logo.
![The entire storefront space was completely open and one could walk through a barrel-vaulted entry on East Main Street, check out the displays, and walk out another on Stone Street. [PHOTO: Preservation Studios]](https://senseofplace.dev/content/images/photos/national-clothing-store-04.jpg)
Thankfully the storefronts of the five-story remain intact, but they too have been altered. The entire storefront space was completely open and one could walk through a barrel-vaulted entry on East Main Street, check out the displays, and walk out another on Stone Street. It was a great way of blurring the line between indoor and outdoor space before it was enclosed. Although this open-air storefront won't be opened back up, the non-original dark glass will be going away in favor of something more transparent and the original woodwork and grand archway into the building will be preserved.
![Since the building originally served as a department store all the floors were largely open space. [PHOTO: Preservation Studios]](https://senseofplace.dev/content/images/photos/national-clothing-store-05.jpg)
Since the building originally served as a department store all the floors were largely open space. Subsequent remodeling meant carving the open space into offices, dropping ceilings, and hiding some interesting architectural detailing. Modern walls and a dropped ceiling throughout the first floor hide a detailed ceiling and simple columns. As part of the rehabilitation many of the columns and a large portion of the ceiling on the first floor will be made visible and restored which will bring a sense of the original grandeur back to the space.
![East elevation drawing. The former Stone Street Grill will be demolished and replaced with a new four-story addition for more hotel rooms. [Image: The RBA Group]](https://senseofplace.dev/content/images/photos/national-clothing-store-06.gif)
The former Stone Street Grill will be demolished and replaced with a new four-story addition for more hotel rooms. A fire gutted the interior of the building years ago and two upper floors were removed. There was nothing of the original building left on the interior and very little on the exterior. Since this project is utilizing historic tax credits for the rehabilitation the design of the new addition had to be similar to the original building, but also subordinate to avoid a false sense of history. The result is an addition that has simplified spandrel panels that reference the original building, a stucco finish, and a restrained cornice.
Once completed the new hotel will also feature a restaurant & bar, ballroom, meeting spaces, and a pool & fitness center in the basement.
* * *
About Michael Puma:
Michael Puma is the project manager at Preservation Studios

based in Buffalo with an office in Rochester. His firm is handling all items related to the historic tax credit portion of the National Clothing rehabilitation. He writes for Buffalo Rising, Buffalo Spree magazine, and his own blog, Views of Buffalo

.


