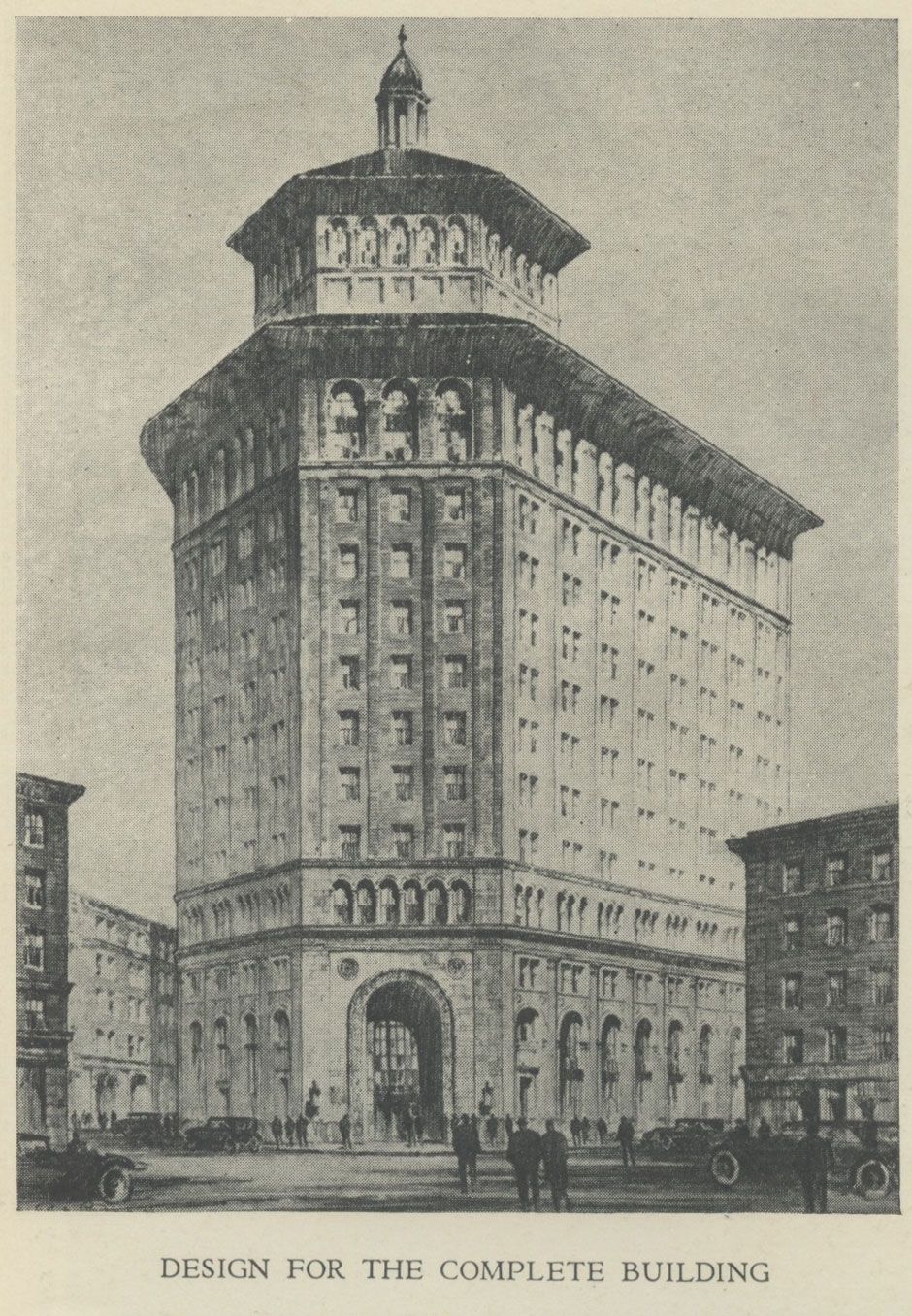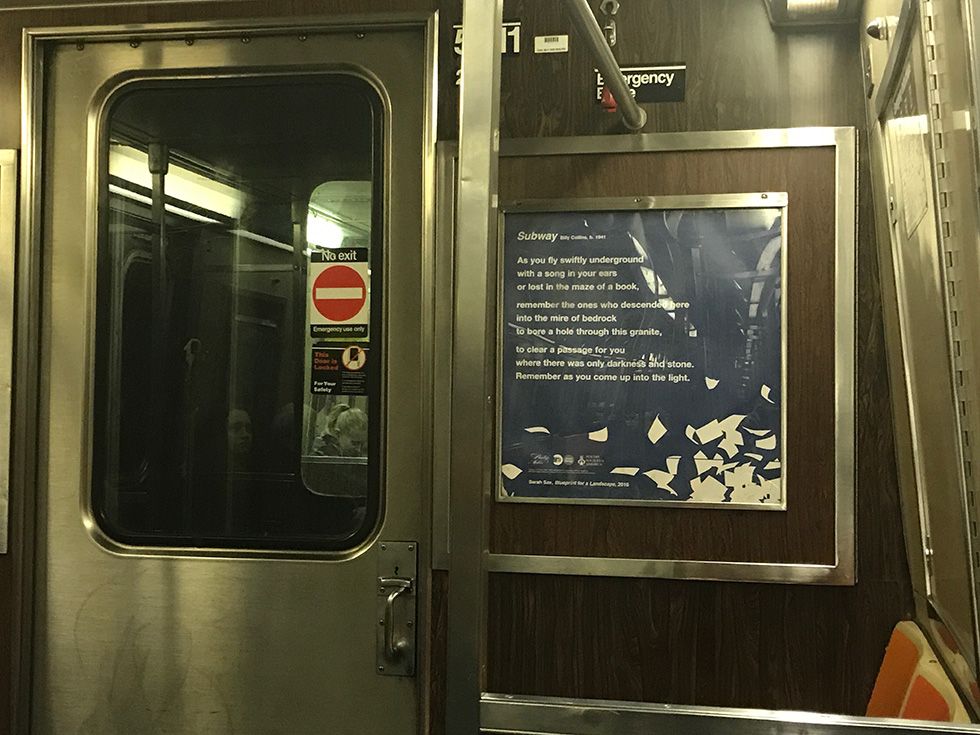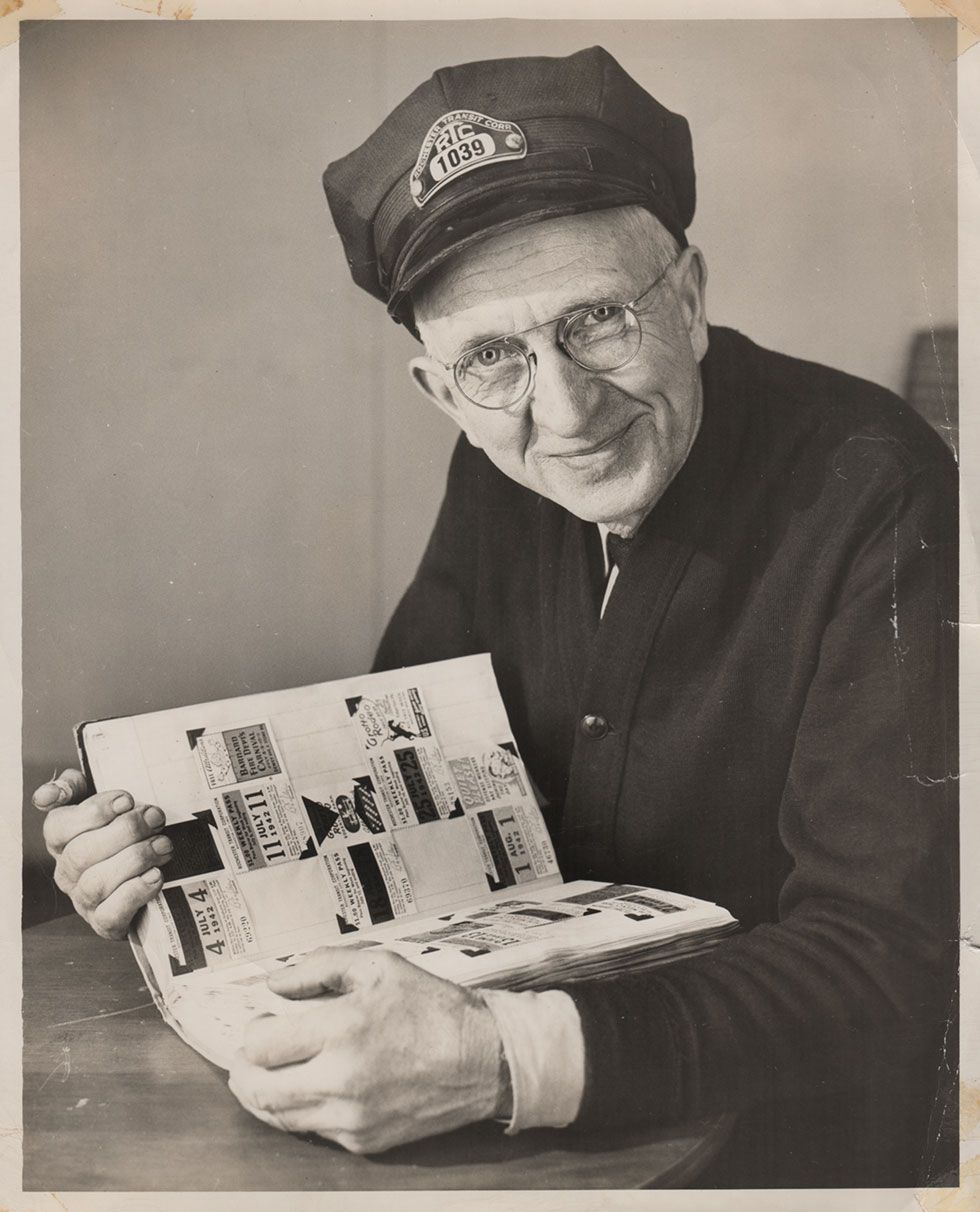This article was scraped from Rochester Subway. This is a blog about Rochester history and urbanism has not been published since 2017. The current owners are now publishing link spam which made me want to preserve this history.. The original article was published November 24, 2015 and can be found here.
![Rochester Savings and Loan building. 40 Franklin Street. [IMAGE: The American Architect]](https://senseofplace.dev/content/images/photos/rochester-savings-bank-drawing-01.jpg)
Last week Justin Schmidt sent us this incredible old illustration of Rochester Savings Bank. Justin writes, "I thought you would enjoy this; in my collection of Rochester ephemera, I came across this page in The American Architect (Sept. 20, 1928 issue) that shows the 'complete' design for the old Rochester Savings and Loan building. I never knew it was incomplete!"
Uh, neither did we. But it turns out, it's true...
![Rochester Savings and Loan building. 40 Franklin Street. [IMAGE: The American Architect]](https://senseofplace.dev/content/images/photos/rochester-savings-bank-02.jpg)
In 1928, Rochester Savings Bank opened this beautiful building, in the Byzantine architectural style at 40 Franklin Street

(across from Sibley's). The image above shows the building as it looked in 1928. What most people don't know is that its foundation and steel skeleton were designed to support fourteen stories.
In a report to the Landmark Society dated 8/16/63, Harley J. McKee wrote:
This building's banking room interior and street facades constitute a major architectural landmark in Rochester and central New York, which has been preserved virtually in its original state and which deserves to be continued in that state. The long and significant history of the bank as an institution are further support to this claim. The trustees wisely assured the means for preserving this exceptionally fine building when they provided foundations and a structural frame able to support ten additional stories. It is feasible greatly to expand the space needed for a long time to come without altering the building's architectural features.
![Rochester Savings and Loan building. 40 Franklin Street. [IMAGE: The American Architect]](https://senseofplace.dev/content/images/photos/rochester-savings-bank-01.jpg)
The building was designed by McKim, Mead & White of New York City. Rochester architect, J. Foster Warner supervised the New York firm, and John B. Pike & Sons were the general contractors.
Of course, it only ever reached four stories. And although the bank grew into a billion-dollar institution, Rochester Savings Bank was swallowed up by larger financial firms after Federal deregulations in the 1980s.
![Rochester Savings and Loan building. 40 Franklin Street. [IMAGE: The American Architect]](https://senseofplace.dev/content/images/photos/rochester-savings-bank-drawing-02.jpg)
The building is V-shaped to take advantage of its site between Franklin Street and Liberty Pole Way. Its exterior construction is of Kato stone from quarries in Minnesota. The interior includes glass mosaics on the walls, a marble mosaic floor, marble columns and a wood-coffered ceiling painted by American muralist Ezra Winter.
This was the first commercial building in Rochester to be designated a historic landmark. In the book Landmarks of Rochester and Monroe County Paul Malo wrote, "Few cathedrals of the New World evidence the grandeur of this 1928 'temple of commerce.'"
Rochester Savings Bank has (or had) a long and significant history in the banking industry. While not at this particular branch, George Eastman worked at RSB for a time in the 1870s. And, according to the D&C

, the bank pioneered a payroll-savings plan for workers early in the 20th century and started a popular "school savings plan" for kids in 1915.
The building still serves as a Citizen Bank location today, and is also home to RIT's Center for Urban Entrepreneurship

. * * *


