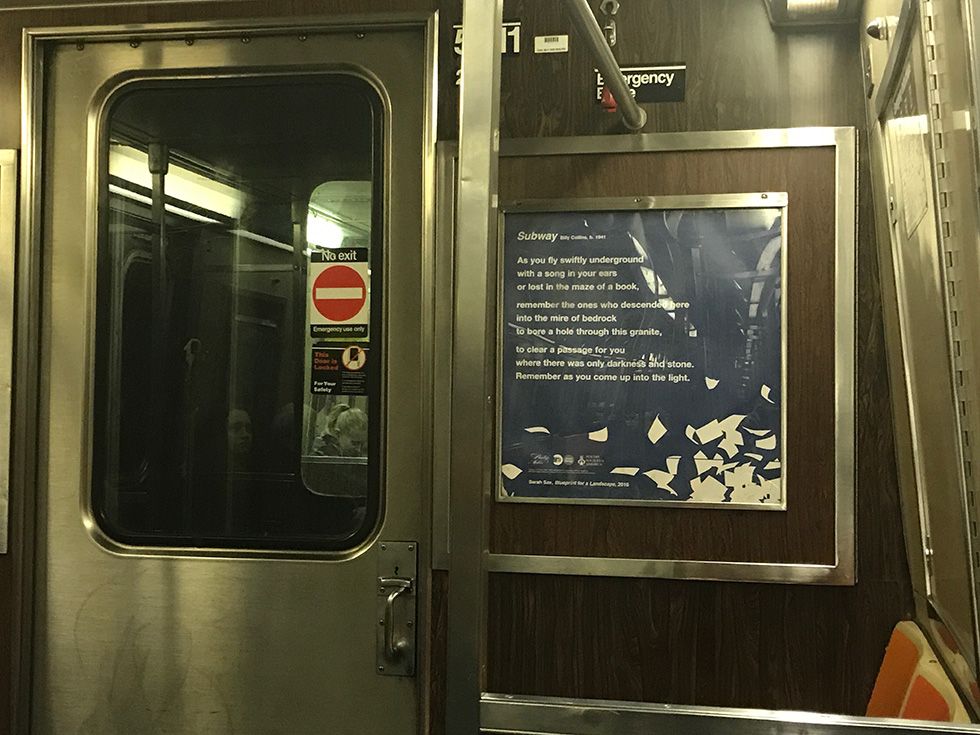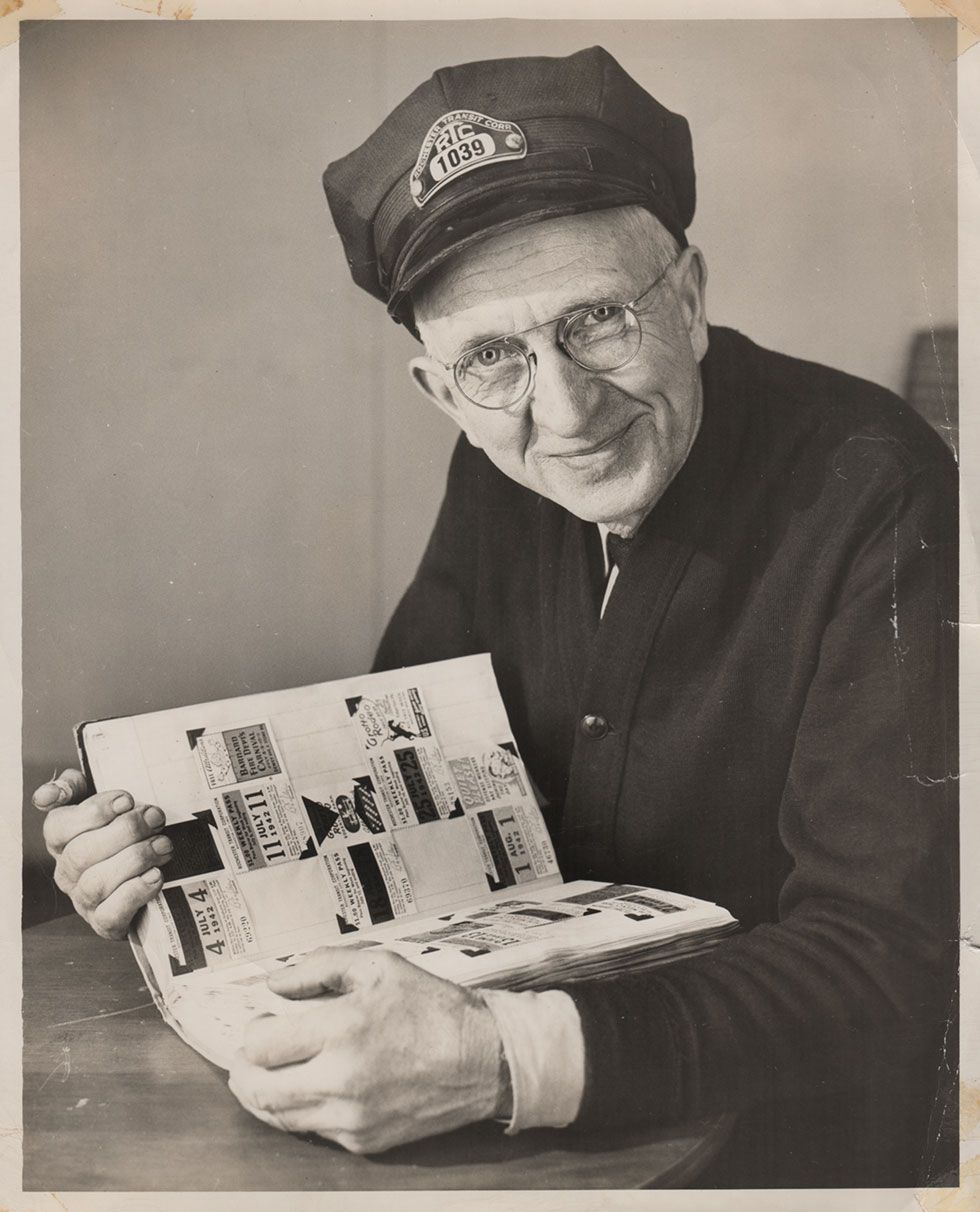This article was scraped from Rochester Subway. This is a blog about Rochester history and urbanism has not been published since 2017. The current owners are now publishing link spam which made me want to preserve this history.. The original article was published March 17, 2013 and can be found here.
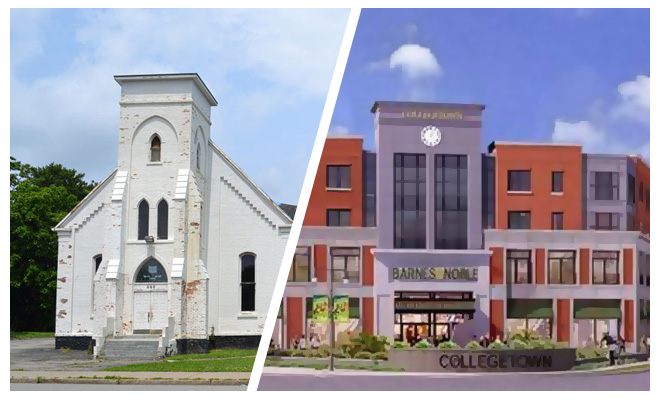
Two important cases will go before the Zoning Board this Thursday: the ongoing saga of one historic church on Main Street, and design concerns regarding the future College Town. Salvation for the church, as well as the promise of a pedestrian-friendly College Town, may hang in the balance.
First, if you've been following the story of the little white church at 660 W. Main Street , owner Marvin Maye will make one more appeal to challenge the building's status as a Designated Building of Historic Value. If he succeeds, he could have a clear path forward to demolish the 140-something-year-old church. * And in its place would go a Dollar General store...
![The former Westminster Presbyterian Church at 660 West Main Street, and Stacie Colaprete's home at 644. [PHOTO: RochesterSubway.com]](https://senseofplace.dev/content/images/photos/rochester-westminster-church-660-west-main.jpg)
Many residents in the Susan B. Anthony neighborhood are not happy about that, including Stacie Colaprete, owner of the beautiful victorian house next door. She has said that if the Dollar General plans are approved, she will become sandwiched between two box stores and indirectly forced to move out of her home.
Meanwhile, a new engineers report released last week

found that the church building is structurally sound. That's good news, but it doesn't mean the Zoning Board will vote to spare it from being demo'd. It simply means that YOU have some pretty darn good reasons to attend that meeting and speak out if you think it should be saved.
[ See the meeting details at the end of this post. ]
Also on Thursday's agenda...
College Town
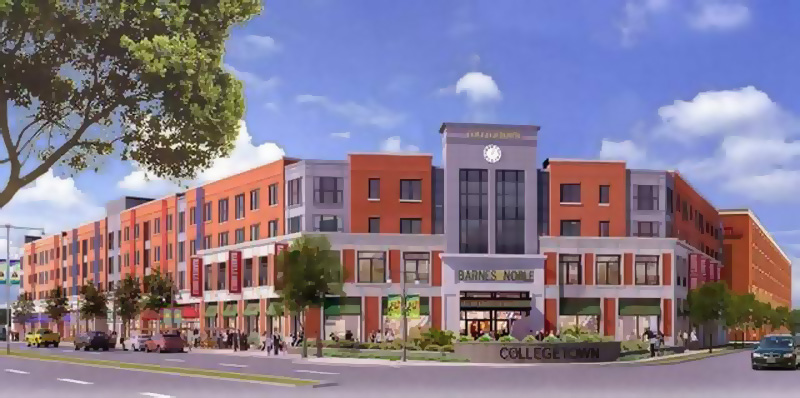
Why, you may ask, does College Town need to be "salvaged"? For the sake of anyone not familiar with the project, the intent was to create a pedestrian oriented "town center" with space for housing, retail, restaurants, offices and a hotel on the site along Mount Hope and Elmwood Avenue

, adjacent to the University of Rochester Medical Campus. This mix of uses--if designed correctly-- should promote a lively and vital atmosphere on the street, and enhance the attractiveness of the campus and surrounding community. But now the developer is asking for several of the City's design codes to be waived for them, which in turn would put the "lively and vital" community atmosphere in jeopardy.
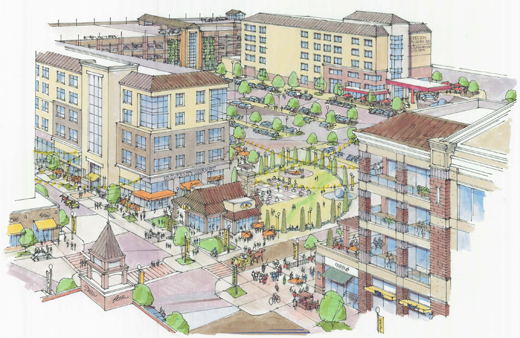
The developer will be asking for several variances related to the buildings' setback distance from the street, the design of the facade, and parking garage. I'd give a pass on all of these things. The setback distances are greater than City code allows, but the extra space will be used for wider sidewalks and space for things like cafe tables and a future cycle track on Elmwood Ave. The design of the building facades are visually interesting enough as is. And the parking garage, well... screw it, it's a parking garage.
What really has me concerned is how the two buildings along Elmwood and Celebration Drive will be situated - with the main entrance facing the parking lot, and long blank walls facing the street. City code requires that doors or entrances face the street, and that they be placed at intervals of no more than 100 ft. Code also requires areas of transparency (a.k.a. "windows") along the street side of the building.
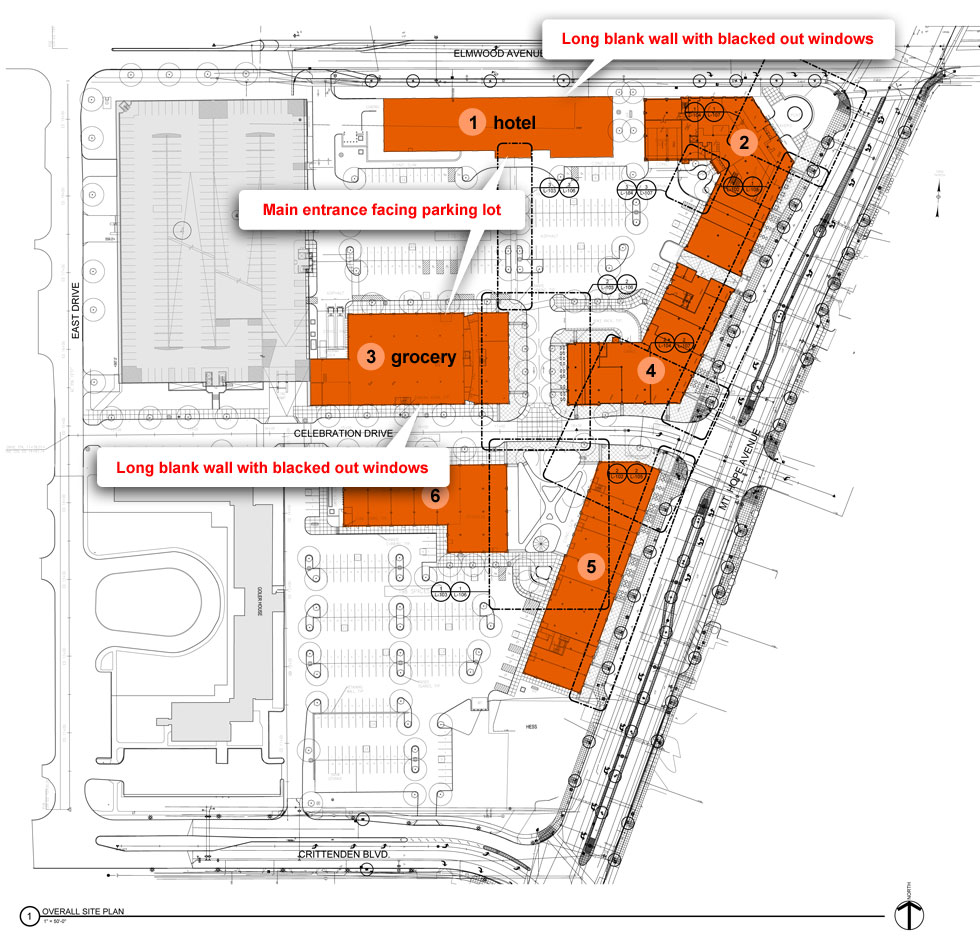
Click on the plan view shown above and take a closer look at the layout. As it is currently, building 1 (the hotel) will have no entrances on Elmwood Ave. It will have windows along Elmwood, but they will be blacked out. You see, the developer considers the street side to be the rear of the building. And so, that is where things like refrigeration units and building mechanicals will be placed. Naturally you'd want to hide that stuff, and the only way they can think to do it is to black out the windows.
On the opposite side of the parking lot, building 3 (the grocery store) will also have a long wall of blacked out windows - along Celebration Drive. Again, this is because the main entrance is on the parking lot side, and the grocer wants to be able to put shelves along the back wall of the store. But in this case, the "back" is actually the FRONT! Or at least it should be. And here's why...
![This is an example of a deadzone in the High Falls neighborhood, with blocked out windows on one side of the street, and a solid wall along the other side. [PHOTO: Google Streetview]](https://senseofplace.dev/content/images/photos/commercial-street-high-falls-rochester.jpg)
See what's in the picture above? That's right... absolutely NOTHING. No one ever goes here because it's completely void of anything interesting. And the few individuals who do venture down this street don't feel good about being here. I know because I have to walk here everyday to get to work.
The City code requires things like transparent windows and entrances on the street for a good reason. These things create a "permeable street wall." Permeable in the sense that pedestrians can see into buildings, step inside shops or restaurants, and generally feel at ease because there would also be people inside the building looking out onto the street. It may seem silly to make these demands of a developer, but you tell me which street you'd rather walk down; the one pictured above? Or this one...
![Here's a good example of a permeable street wall. South and Hickory Place, Rochester NY. [PHOTO: EileenF, RocWiki.org]](https://senseofplace.dev/content/images/photos/south-and-hickory-place-rochester-eileenf-flickr.jpg)
I'm sorry, but if they're going try and sell this College Town project as a pedstrian-scaled, vibrant, community-oriented development, AND ask for $30.7 million

to help build it... then they can build it in accordance with the City's design standards.
This Thursday, tell your Zoning Board that clear windows and entrances on the street are NOT optional. Not for College Town.
Zoning Meeting Details:
WHAT: Zoning Board public meeting
WHEN: Thursday, March 21, 2013. 11:30 AM
WHERE: City Council Chambers, Room 302A
City Hall, 30 Church Street

NOTE: The Church is case #8, and College Town is case #9. You will have to sit through cases #6 and #7 first. See the full meeting agenda

If you absolutely cannot make the meeting, you can submit your comments ahead of time to:
Zina Lagonegro
[email protected]
(585) 428-7054
*UPDATE:
I received an email from City staff that they have been receiving calls and emails due to this article. That is great! However, they would like me to clarify the Case #8 (the church) and what exactly will be the issue going before the Zoning Board. The Zoning Board is NOT deciding whether or not the church can be demolished on Thursday. They will be hearing an appeal by Mr. Maye's (owner) that the church should not have status as a Designated Building of Historic Value (DBHV). The Director of Planning & Zoning had previously determined that indeed the church does still qualify as a DBHV even though the State Historic Preservation Office had revoked its National Historic Registry eligibility. Mr. Maye is challenging this interpretation. So the bottom line is... if Mr. Maye succeeds in arguing that the church should be dropped from the DBHV list, it opens up the possibility for Maye to tear it down - an action which would have otherwise been prohibited as a DBHV. [The City sent me this Staff Report ]

