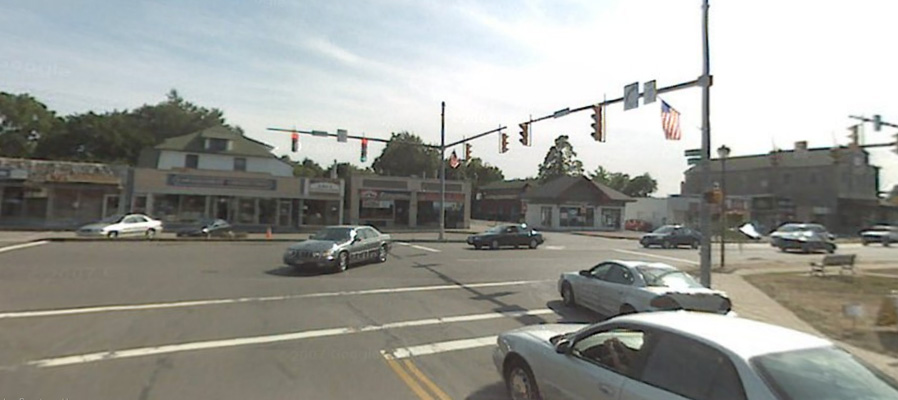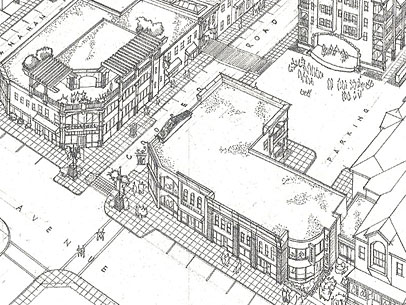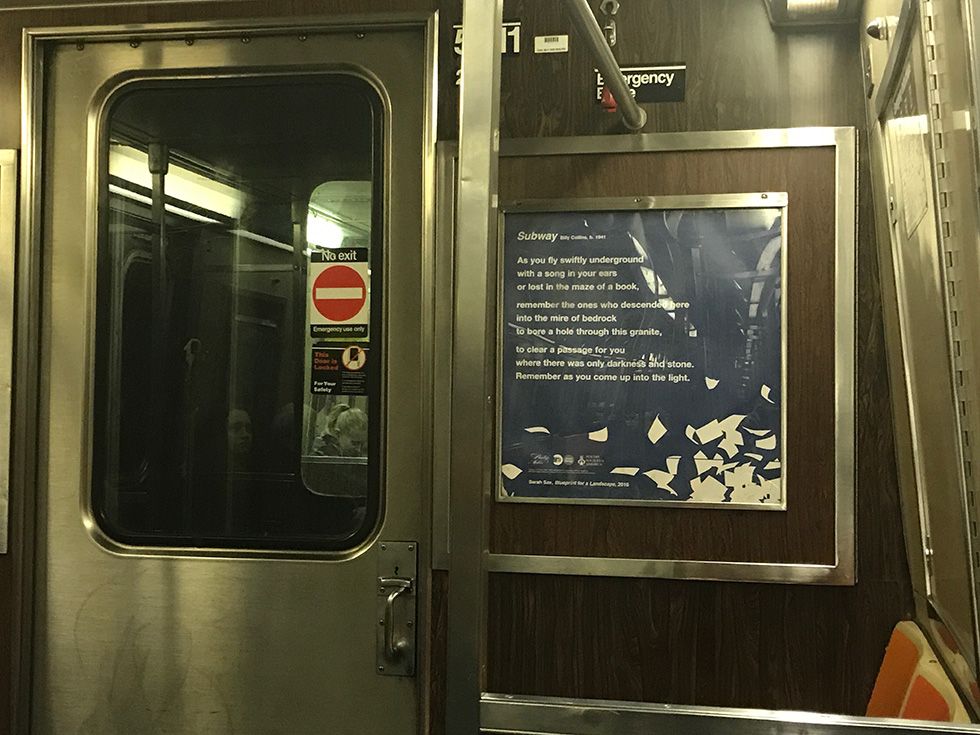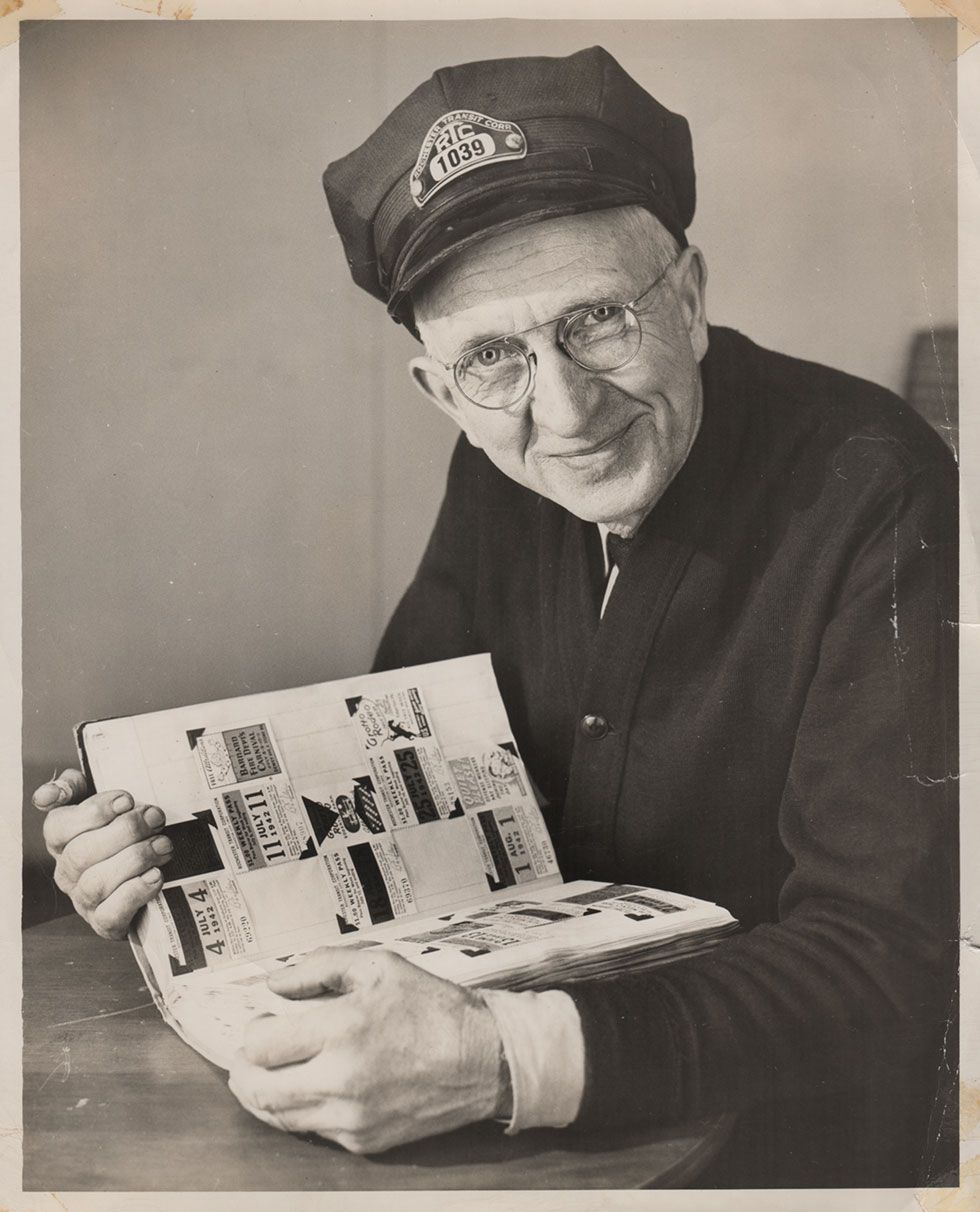This article was scraped from Rochester Subway. This is a blog about Rochester history and urbanism has not been published since 2017. The current owners are now publishing link spam which made me want to preserve this history.. The original article was published August 07, 2011 and can be found here.

Irondequoit is a pretty cool little town; surrounded by water on three sides and the City of Rochester to its south. Home of the HOG ( House of Guitars

), Sea Breeze Amusement, and Parkside Diner & Whispering Pines

(officially the oldest miniature golf course in the USA). Of course there are also a few clouds that hang over this small-ish town of 52,000 soles - namely Medley Center

and a pretty tired looking retail corridor in East Ridge Road. But put all that aside for a moment. Here comes a smaller project that could have a much bigger impact per square foot... Irondequoit Square . Click the image below for a larger view of the plan...

Aptly named because Irondequoit has no real 'square'. No single destination where residents (or visitors) can go and spend a leisurely afternoon shopping, or dining, or people watching, or just gathering. This very short section of Titus between Hudson Ave and Cam's Pizzeria is probably the closest thing to a "Main Street" this town has; and it ain't no piazza

.
Mike Nolan, Irondequoit resident and real estate developer, has already purchased several of the properties along Titus and is now looking for public comment on the concept drawings. Currently there is only a Facebook page

for the project and not much written detail. But from the looks of the drawing Cooper Road would be punched thru to the south side of Titus with a new one-way traffic pattern, essentially replacing Union Park. Two- to four-story mixed-use structures would be built on either side of Cooper and along Titus right up to the House of Guitars. A wide cross-walk would connect the two sides of the development. Parking looks to be a mix of small surface lots and new on street spaces along Titus and Cooper. And at the center of the plan is a little urban plaza with what looks to be an outdoor stage built right into one of the buildings.
I reached out to Mr. Nolan today with some questions about the plan. As soon as I hear back I'll post the info here.
Stay tuned.
UPDATE:
An interview with the developer:
I spoke with Mike Nolan just a few minutes ago. Very nice guy and has an obvious passion for his town of Irondequoit and Rochester. I'm sure I didn't get to ask everything I wanted to but here are the highlights:
- Mr. Nolan is a machinist by trade and lives in Irondequoit. He's 44.
- This is concept is not his brainchild (the idea of something like this in this location has been on the table before). But he revived the idea last winter after CVS Pharmacy announced a plan to build a store at the site.
- He expects the project to cost between $10-$12 million and says he will see the plan through to completion even if he has to fund it entirely himself. Says he's doing it because it's 'the right thing to do' for the area. He is looking for partners to help fund the project.
- His company 'I-Square LLC' has purchased all but 4 of the necessary properties and is working to help relocate the 3 families/residents who currently live there.
- All the existing businesses have at least verbally agreed to stay and move into the new development. Rents will be kept at current levels for an undisclosed period because Nolan wants to keep them.
- Timeframe is not solid yet. Nolan hopes to gather public input and ideas, make adjustments to the plan, and then take it to the town board for approval. Demolition would start this winter (2012) at the earliest. Road/infrastructure construction in the Spring. Groundbreaking that summer with the first buildings going up on the east end of the site. His hope is that all phases will be complete within 3-4 years.
- Nolan emphasized that this will be a true mixed-use project with a complimentary mix of day- and nighttime businesses including dining, entertainment, culture, SMALL shops. He added that professional office space is also a possibility.
- Largest space would be 5,000-6,000 sq. ft. at the north east corner of the development (near Cam's Pizzeria).
- He says he wants to focus on urban and pedestrian-oriented design... storefronts built right up to wide sidewalks, bike racks, trash cans, narrow one-way streets, Wants the project to serve as a model for Irondequoit's little-known master plan/design-guidelines.
- He noted Irondequoit's large elderly population when talking about street design and pedestrian safety. He also noted several pedestrian/auto accidents at the intersection of Cooper and Titus. This plan would restore a typical 4-way stop-light intersection at Cooper/Titus and remove the extra stop light at Union Park since Union would be removed entirely.
- He stressed "walking" and believes the 3 bus routes that serve the area are beneficial to businesses and in mitigating auto traffic. If you notice there aren't many more parking spaces than are at the current site.
- Inspirations include Village Gate, Boston's Sam Adam's Brewery area, and some of NYC's more eclectic neighborhoods.
- He stressed the importance of building something once and building it to last. Quality of design and materials is paramount.
- Buildings will have "architectural interest" with lots of stone/masonry.
- Some ideas that he's heard from the public so far include a small grocer/dairy shop, accommodating a town aquatic center or recreational/after-school center, accommodating a consolidated town library (currently Irondequoit has two separate libraries).
- Other noteworthy aspects of the plan include a rooftop wine-bar and an outdoor stage for community performances.
- The inner building is at least one story higher than the outer buildings to help draw people's attention into the square.
- He believes the fall of the Irondequoit Mall was accelerated because the operators settled for the wrong types of tenants. He believes 'Big Lots' for example would not be a good fit here.
- He would not say specifically who or what retailers he'd try to attract as tenants.
- When asked if he foresaw any obstacles to the project moving forward he replied with a confident "None."
So, does any of that information change your opinions? For better or worse? Leave a comment and we'll if we can't get more answers.


