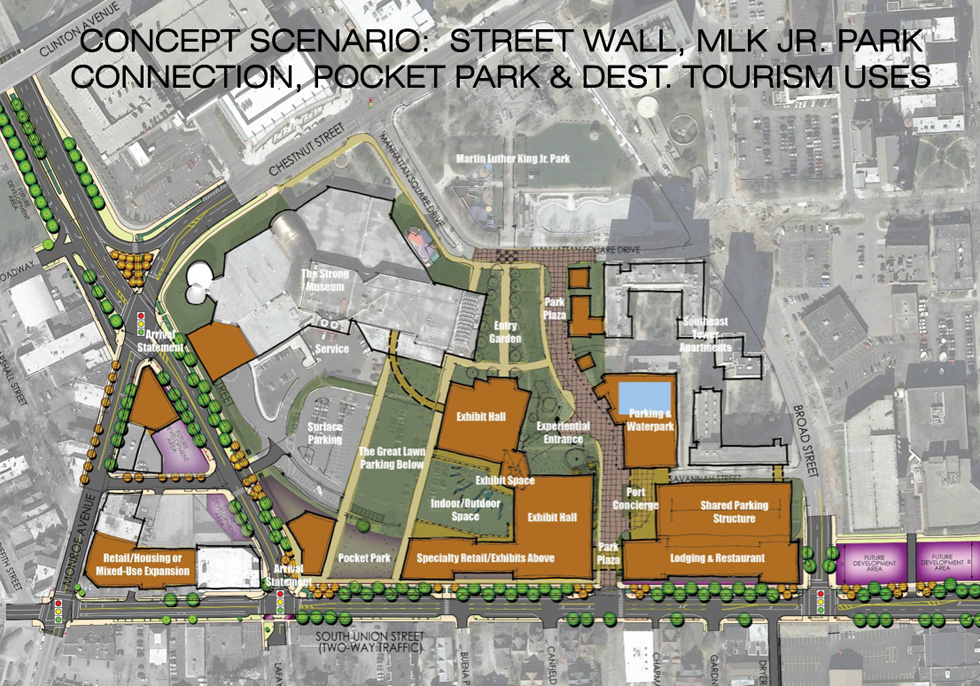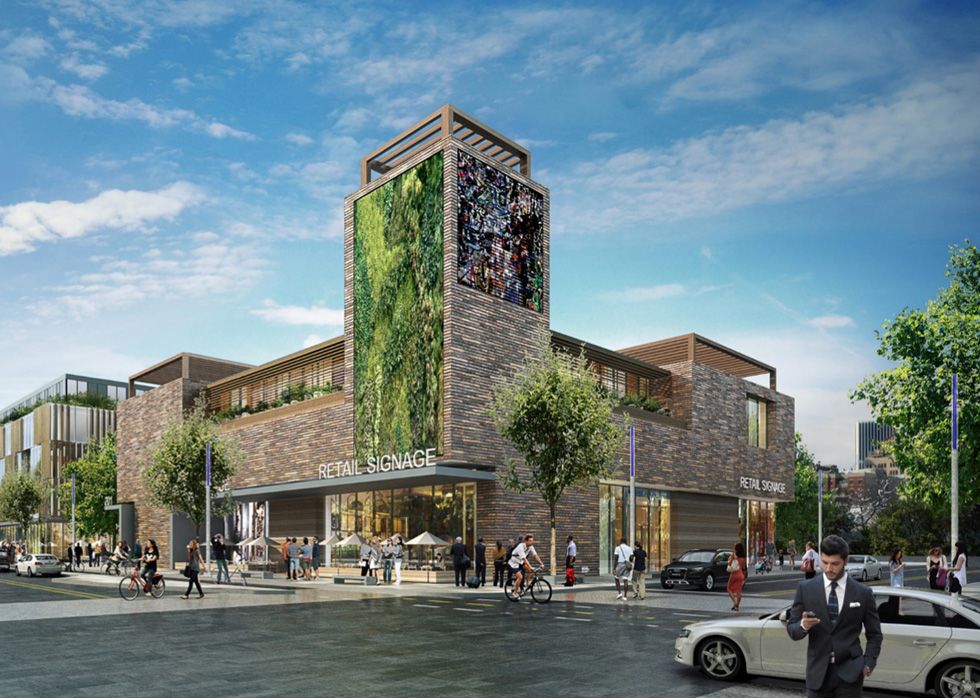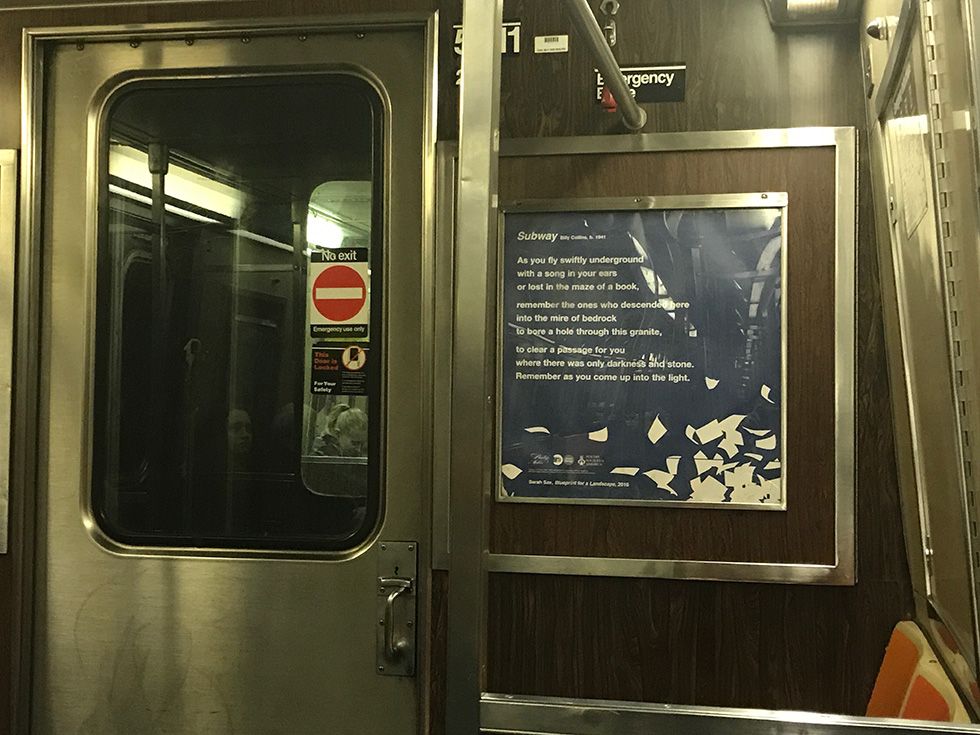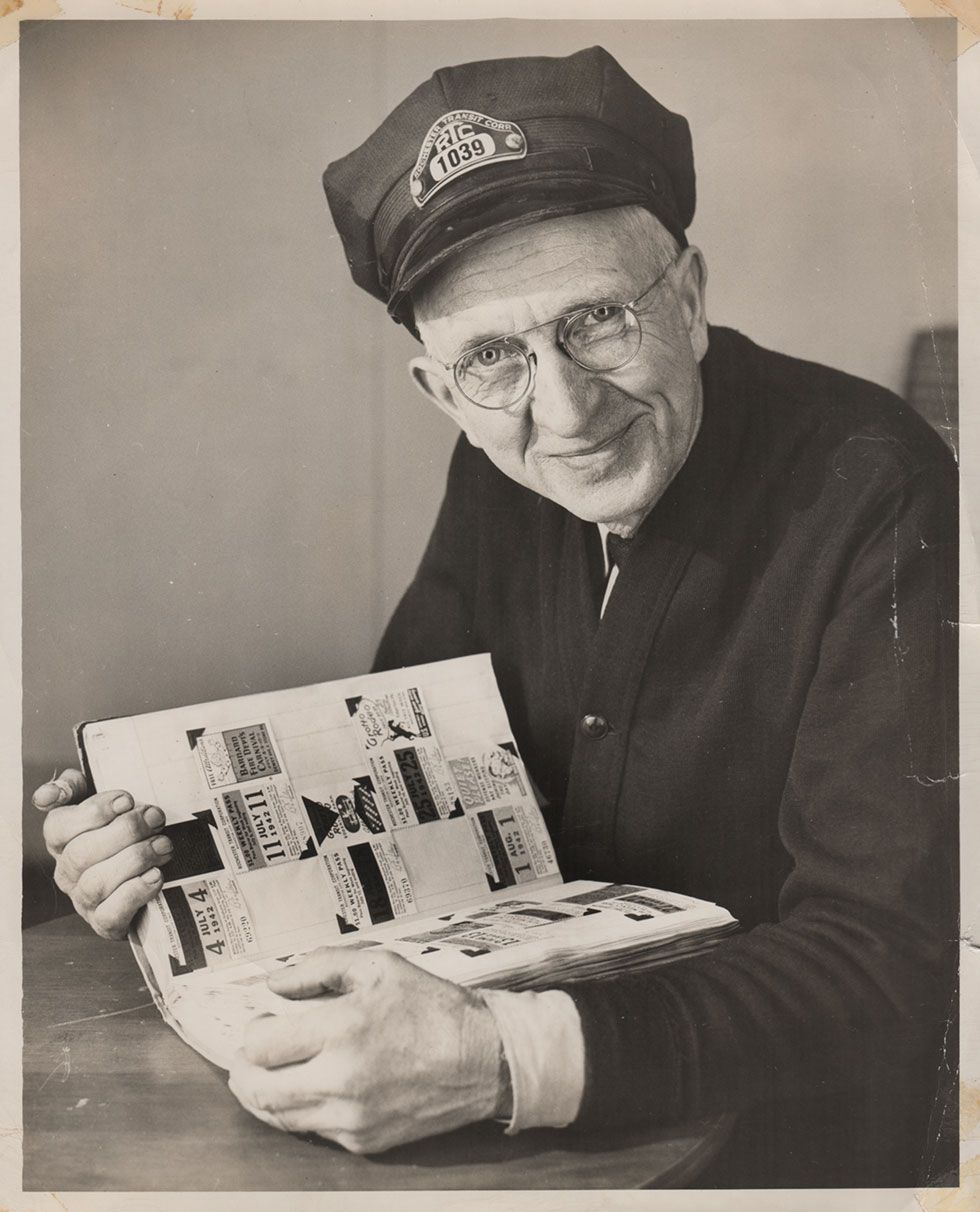This article was scraped from Rochester Subway. This is a blog about Rochester history and urbanism has not been published since 2017. The current owners are now publishing link spam which made me want to preserve this history.. The original article was published July 01, 2015 and can be found here.
![A recent report from Stantec outlines recommendations and suggestions for the redevelopment of Union Street after the Inner Loop is filled. [IMAGE: Philip Michael Brown Studio / City of Rochester]](https://senseofplace.dev/content/images/photos/rochester-inner-loop-development-00.jpg)
Yesterday we took a bike ride down inside the Inner Loop with Matthew Ehlers to see how Rochester's "big fill" was progressing. Quite nicely I'd say. But once filled, the next question becomes, what will fill the void.
RocSubway reader Ben Voellinger pointed us to a recent document

posted to the City's website that outlines recommendations for future development(s) along the new Union Street. Thanks Ben! Let's take a look...
![Could East Ave. and Union really look like this one day? [IMAGE: Stantec / City of Rochester]](https://senseofplace.dev/content/images/photos/rochester-inner-loop-development-05.jpg)
We all know how lovely architectural concept renderings can be. My mouth is watering just looking at these images by Philip Michael Brown Studio. I see a cycle track in this one!
Could East Ave. and Union really look like this one day? I'm not sure how the green grassy wall will look after one Rochester winter, but besides that, I'd say we have a good shot. The cycle track is a sure thing anyway. However...
![What you see here are concepts based on the City's master plan, vision/goals, and the realities & context of the surrounding area. [IMAGE: Philip Michael Brown Studio / City of Rochester]](https://senseofplace.dev/content/images/photos/rochester-inner-loop-development-04.jpg)
...it's important to mention here that this presentation

is only a recommendation. What you see here are concepts based on the City's master plan, vision/goals, and the realities & context of the surrounding area.
I just want to point out a few of the most interesting ideas mentioned and offer my usual (and quite useless) color commentary for your enjoyment.
First, to help ground us, we're talking mainly about the strip of land which will run along the west side of the new Union Boulevard (formerly the Inner Loop). The map below is turned 90o clockwise. The Strong National Museum of Play is on the left. Main Street is on the right. And Downtown is up top. Shown in purple, pink, orange, and green is the new developable land that will be created once the Inner Loop is filled.
![The City must understand the limitations and the potential for each section of land before it seeks proposals from developers. This is the reason for the study. [IMAGE: Stantec / City of Rochester]](https://senseofplace.dev/content/images/photos/rochester-inner-loop-development-03.jpg)
The City is looking at this strip of land as a clean slate, but there are four very distinct sub-sections. Each section will be impacted differently by various factors including the geography, adjacent neighbors, traffic, parking demands, etc. So the City must understand the limitations and the potential for each section before it seeks proposals from developers. And this is the reason for the study.
Section 1 (orange) will be offered up through the typical open RFP process.
Section 2 (pink) will be offered up to The Strong Museum first because of it's close proximity and somewhat awkward footprint, wedged between Union and The Strong parking lot. The hope is that something more could be done with this land in combination with the existing Strong Museum parking lot. We'll take a closer look at these first two sections in a moment.
Section 3 (purple) could be sold to adjacent property owners or held on to by the City for future development.
And Section 4 (green) is the odd man out for now. The City is waiting to see if traffic volume decreases at the intersection of Main & University before they decide what do to with this section. For example, the Inner Loop ramp may be moved to the north side of Main Street, allowing this green land to be developed.
Alright, back to Section 1 and the dirty "P" word: PARKING. The City wants to avoid having this valuable land turned into surface parking lots. And here is a perfect example of why the future of our city needs to emphasize walking, biking, and transit.
Parking--paying for it and making space for it--is a complex issue. Look at the number of alternatives the planning team had to consider just to find a balance between A) satisfying parking demands, and B) having enough space to actually build something...
![The City wants to avoid having this valuable land turned into surface parking lots. So planners explored a variety of possible building/parking configurations. [IMAGE: Stantec / City of Rochester]](https://senseofplace.dev/content/images/photos/rochester-inner-loop-development-06a.jpg)
To avoid surface parking, the team figures we can get 225 parking spaces on-site if we build them beneath the buildings. If we only build 55,000 sq. ft. at ground level, we might be okay with 225 underground spaces, plus on-street spaces. But this is a CITY goddammit. One-story buildings ain't gonna cut it.
![If we want 3- and 4-story buildings (and we really do), then at 200,000 sq. ft. our planner says we're gonna need 575 additional off-site spaces. Ugh. [IMAGE: Stantec / City of Rochester]](https://senseofplace.dev/content/images/photos/rochester-inner-loop-development-06b.jpg)
If we want 3- and 4-story buildings (and we really do), then at 200,000 sq. ft. our experts say we're gonna need 575 additional off-site spaces. Ugh.
![What if we concede a tiny bit and remove one floor? STILL we need an extra 300 spaces. [IMAGE: Stantec / City of Rochester]](https://senseofplace.dev/content/images/photos/rochester-inner-loop-development-06c.jpg)
What if we concede a tiny bit and remove one floor? STILL we need an extra 300 spaces. Dang it. Designing a city is hard.
![Ok, what if we go back to 3- and 4-stories, but we bite our tongues and add a little bit of surface parking? Still no good. [IMAGE: Stantec / City of Rochester]](https://senseofplace.dev/content/images/photos/rochester-inner-loop-development-06d.jpg)
Ok, what if we go back to 3- and 4-stories, but we bite our tongues and add a little bit of surface parking? Still no good. These stinking city parcels are too dang small.
![How about surface parking AND reduce the number of floors? Nope. 125 spaces short. [IMAGE: Stantec / City of Rochester]](https://senseofplace.dev/content/images/photos/rochester-inner-loop-development-06d2.jpg)
How about surface parking AND reduce the number of floors? Nope. 125 spaces short.
![What if move our buildings to the corners and put lots of surface parking in between? STILL NO! 223 spaces short. [IMAGE: Stantec / City of Rochester]](https://senseofplace.dev/content/images/photos/rochester-inner-loop-development-06e.jpg)
What if move our buildings to the corners and put lots of surface parking in between? Who's going to notice we cut out some buildings anyway? STILL NO! 223 spaces short. Getting angry!
![Let's spend some serious money and build a 5-level parking garage. Boom. 300 on-site parking spaces. Hmmm. Still not quite enough. [IMAGE: Stantec / City of Rochester]](https://senseofplace.dev/content/images/photos/rochester-inner-loop-development-06f.jpg)
Time to bring out the big guns. Let's spend some serious money and build a 5-level parking garage. Boom. 300 on-site parking spaces. Hmmm. Still not quite enough to eliminate the need for some surface parking. And the garage comes at the expense of some developable land.
![HEY, we could use part of the old Inner Loop to build 600 parking spots on two levels underground!! [IMAGE: Stantec / City of Rochester]](https://senseofplace.dev/content/images/photos/rochester-inner-loop-development-06g.jpg)
**LIGHT BULB** HEY, we could use part of the old Inner Loop to build 600 parking spots on two levels underground!!
Seriously, that's what it says in the presentation. I'm not making this up.
![Of course, parking structures--above or below ground--come at a higher cost. But with this solution, on paper anyway, we've got our best of both worlds - suburban and urban. [IMAGE: Stantec / City of Rochester]](https://senseofplace.dev/content/images/photos/rochester-inner-loop-development-06h.jpg)
Of course, parking structures--above or below ground--come at a higher cost. But with this solution, on paper anyway, we've got the best of both worlds - suburban and urban.
![Here's a cut-away view of our buildings with underground parking. [IMAGE: Stantec / City of Rochester]](https://senseofplace.dev/content/images/photos/rochester-inner-loop-development-11.jpg)
Alrighty, so here's a cut-away view of our buildings with underground parking (above).
![A plan view of Union at Charlotte Street. [IMAGE: Stantec / City of Rochester]](https://senseofplace.dev/content/images/photos/rochester-inner-loop-development-12.jpg)
And a plan view of Union at Charlotte Street (above).
![And again with rear parking access from Pitkin Street (or Pitkin Alley). [IMAGE: Stantec / City of Rochester]](https://senseofplace.dev/content/images/photos/rochester-inner-loop-development-13.jpg)
And a look at the parking with rear access from Pitkin Street (or Pitkin Alley).
![The presentation also applies themes to the different sections of Union Street. [IMAGE: Stantec / City of Rochester]](https://senseofplace.dev/content/images/photos/rochester-inner-loop-development-02.jpg)
The presentation also applies themes to the different sections of Union Street. The section closest to Main Street is dubbed "The Gateway". As mentioned earlier, if traffic volume allows the plan would be to create a gateway park here where Main and University come together. (Gee, maybe Anderson Park

?) The park would be surrounded by new retail and residential development.
The segment around Union and East Ave. would be given a "Jazz theme." The street would have music piped in, restaurants and entertainment venues, "animated & public first floors", and lots of pedestrian amenities.
Finally, the segment nearest The Strong would focus on "Play". I know, like duh. But check this out... someone sees a ton of potential in what is now Strong Museum's giant surface parking lot. The plan calls for a "destination attraction" area with the following potential developments:
- Expansion of The Strong Museum
- Visitor Infrastructure (hotel, restaurant, themed & specialty retail, entertainment, etc.)
- Potential Vertical/Iconic Element
- Covered & 3-Season Spaces
- Potential Jazz Festival Venue
- A Park or Parks Potentially Connecting to MLK Jr. Park (Manhattan Square Park)
![Recommended attractions include family adventure parks (i.e. Great Wolf Lodge) and urban/extreme sports parks. [IMAGE: Gizmag.com]](https://senseofplace.dev/content/images/photos/rochester-inner-loop-development-07.jpg)
Recommended attractions include family adventure parks (i.e. Great Wolf Lodge) and urban/extreme sports parks such as this one

being built in Rotterdam.
I don't know what I think about a Great Wolf Lodge. Those things are giant money sucking black holes. Families check in but they don't generally venture outside until they're penniless and ready to leave town. I'm speaking from experience. But I digress. Surfing could be cool though.

One thing's for sure, if any of these suggested developments come true, we're going to need a whole lot more underground parking. In the illustration above (click for larger view) shows how The Strong parking lot could literally be buried beneath itself to make way for these "family adventure" attractions. Plus, burying the parking would provide space for a great lawn and a park plaza which would provide connectivity from Union Boulevard to Manhattan Square Drive and MLK Jr. Park.
So what do we think of all these ideas? Personally I'm glad the City did this exercise. I'd like to see it all happen. But now we shall see which dreams become reality, and which ones get crushed beneath the weight of our own insatiable appetite for parking spaces.
* * *
Speak Up
YOUR input will be very important as the City prepares to issue requests for development proposals. If you would like to provide comments, suggestions or have any questions about the project, please contact Steve Golding, Manager of Downtown Development at 585-428-6895 or [email protected] . And as always, you can drop a comment below let us know what you think.


