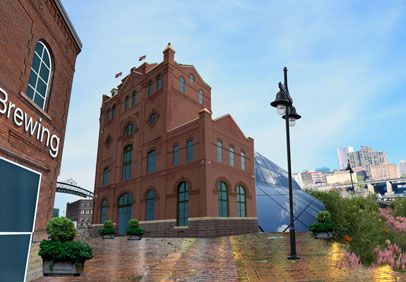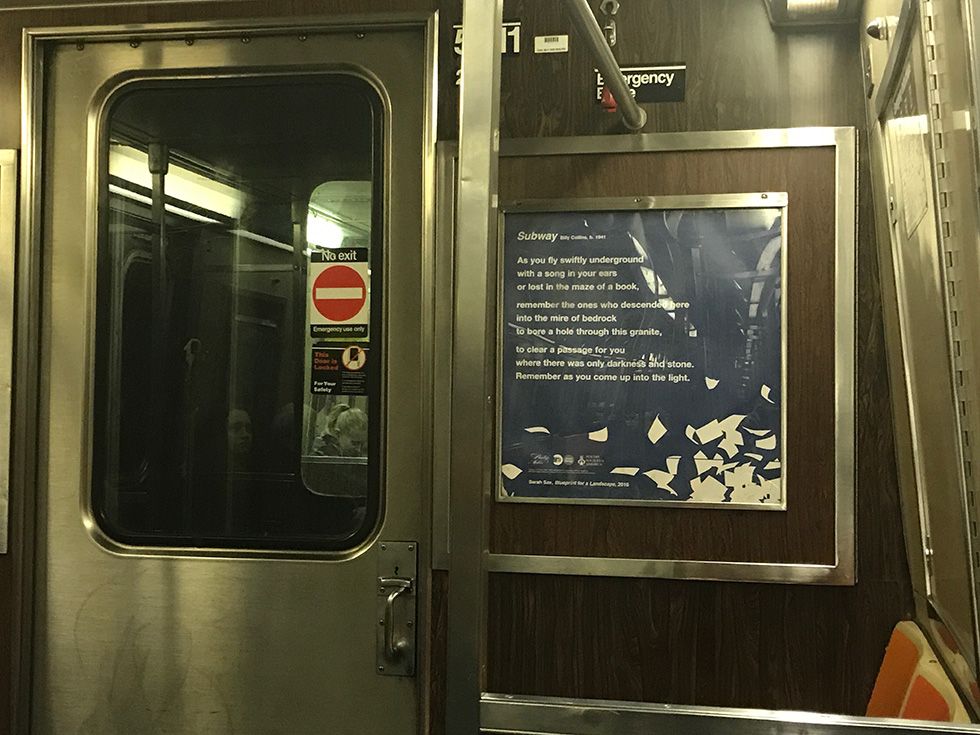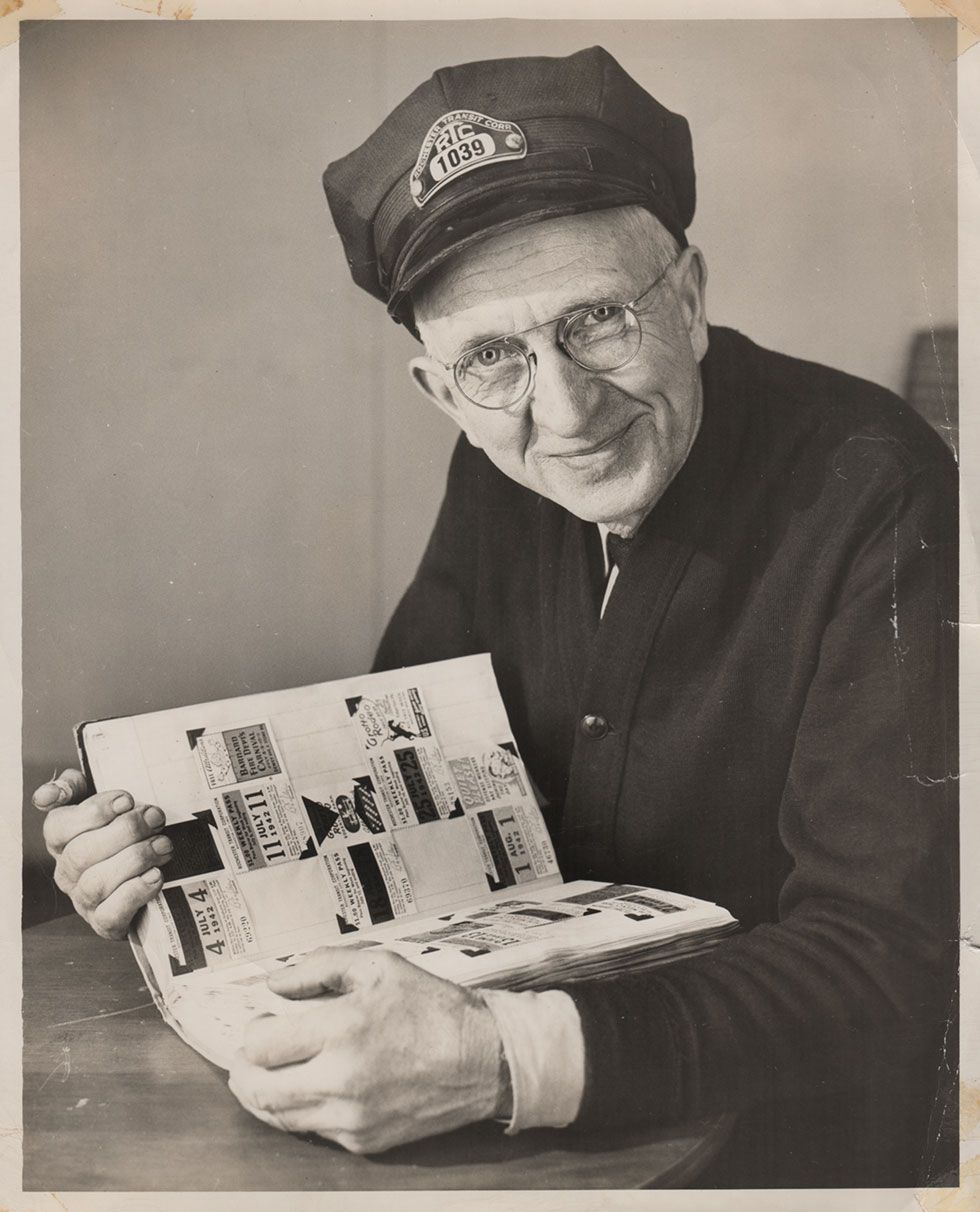This article was scraped from Rochester Subway. This is a blog about Rochester history and urbanism has not been published since 2017. The current owners are now publishing link spam which made me want to preserve this history.. The original article was published December 04, 2011 and can be found here.
![A view of what could one day be Rochester's Historic Brewery Square and entrance to the GardenAerial trail (right). [RENDERING: RochesterSubway.com]](https://senseofplace.dev/content/images/photos/cataract-rendering-empty-small.jpg)
Rendering of renovated buildings and GardenAerial trail
I realize that sometimes it's a bit difficult to see the potential in something. Especially when that "potential" is hidden beneath layers of mustard yellow paint, rusty corrugated siding, and 25+ years of plain old tired...
![The original panorama photo set used to create the rendering of Brewery Square. [PHOTO: RochesterSubway.com]](https://senseofplace.dev/content/images/photos/cataract-rendering-original-small.jpg)
The way things look now (click for larger views)
Why, just the other day Howard S. Decker, FAIA said, " Beauty is in the Eye of the Beer Holder.

" Mr. Decker is former Principal of DLK Architecture (Chicago) and former Chief Curator of the National Building Museum (Washington DC). He knows a thing or two about buildings, and places that are worth saving for future generations. His highly experienced eyes see the potential in 13 Cataract Street and the neighborhood it lives in.
But what about the rest of us? How can we be sure this building is worth the money and effort it will take to bring it back to life? What is the alternative to demolition? And will we lose our Brewery Visitor Center if we don't tear this other building down??
Let's start with an excerpt taken from a document filed by the Landmark Society in 1984 with the New York State Parks and Recreation Division for Historic Preservation...
![The building as it was in 1899. [PHOTO: Rochester Public Library]](https://senseofplace.dev/content/images/photos/genesee-brewery.jpg)
The building was built for the Standard Brewing Co. as its brewhouse in about 1889. During Prohibition it was occupied by a bottling company and a malt producer. After Prohibition ended, the building again was a brewhouse, for the Cataract Brewery; it was acquired by Genesee Brewing Co. in recent decades. Of the three major breweries on the east side of the river...Genesee, Bartholomay, and Standard...only the Standard brewhouse remains intact. Bartholomay's has been demolished; Genesee's has lost its tower and has been almost buried in more recent buildings. This tall structure is a strong visual element from St. Paul St. and from the area of the Urban Cultural Park (the river). Its height, visibility, and Romanesque Revival style make it architecturally as well as historically significant.
That certainly sounds like a building worth holding on to. But the aforementioned building is 13 Cataract Street; the same one KPS Capital Partners

(the current owner of Genesee Brewery) is moving swiftly to demolish.
When KPS purchased the Brewery in 2009 they knew this building was listed as a Designated Building of Historic Value . This section of Rochester's Zoning Code clearly forbids the demolition of any building designated as having historic value. 13 Cataract was given this status over 25 years ago.
As the City's zoning manager, Dorraine Kirkmire, told the D&C newspaper recently

"To get the variance Genesee Brewing must show there is no alternative to demolition."
What RochesterSubway.com has learned however--and something that no one at the Brewery has mentioned--is that they have been presented with more than one alternative to demolition.
![Imagine yourself and a few friends enjoying magnificant views, great conversation and cool Genesee brews in Rochester's Historic Brewery Square. [RENDERING: RochesterSubway.com]](https://senseofplace.dev/content/images/photos/cataract-rendering.jpg)
In the few months this building was up for sale, at least one local non-profit group had offered to take the property as a charitable donation so that they could begin to take steps toward restoration and reuse. Lewis Stess and Michael Philipson, principals of local marketing company Philipson Group

have been working for several years on a plan to turn the High Falls gorge into an attraction not unlike the Highline

in NYC (below).
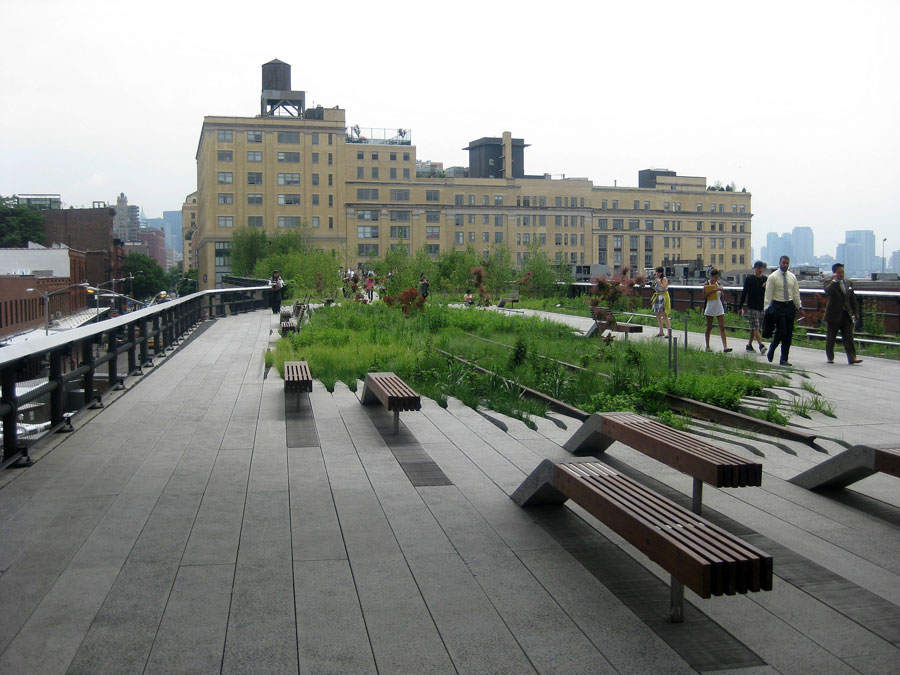

as it is being called, would be the Rochester version of this concept; transforming the perimeter of the High Falls gorge, including the Ponte de Rennes bridge, into an outdoor arboretum floating above the Genesse Gorge. A second pedestrian bridge would be built directly over the falls to create a looped trail, encircling the entire gorge and linking Brown's Race on the west side, with the St. Paul Quarter on the east. (Click on the image below for a larger view of the project area)
![A bird's eye view of Cataract Street and Historic Brewery Square overlooking the Genesee River gorge and proposed GardenAerial Trail. [RENDERING: RochesterSubway.com]](https://senseofplace.dev/content/images/photos/gardenaerial-high-falls-birdseye-view.jpg)
At the center of the GardenAerial plan is our historic building on Cataract Street. The Friends of the GardenAerial say they would renovate it, add a glass enclosed public wintergarden at the rear of the building to overlook the new trail and High Falls, and create a gallery/information center to showcase aspects of the Genesee Riverway eco-system and green technologies. A portion of the building could also become professional office space.
As it happens, Senior Students from Cornell University's Landscape Architecture Program, have been working with Friends of the GardenAerial to create a master plan, site maps, and creative displays to help us all visualize this new vision for the Genesee Gorge at High Falls. This work will be on public display at various locations (TBD) around Rochester over the coming months. And on December 9th an invitation-only event at Stantec's newly renovated offices in High Falls will be held to preview these concepts.
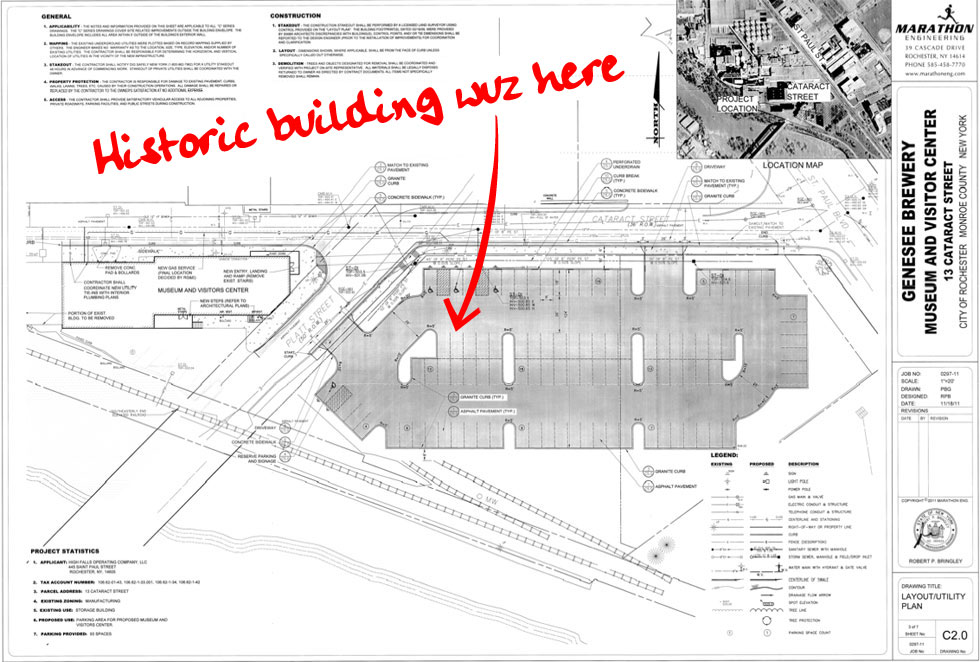
Not only is there private interest in the building, but the City of Rochester has also offered additional assistance to see that the Brewery's project can be successfully completed without demolishing the landmark buildings. On November 15, 2011 representatives from the City met with the Brewery and offered them:
- Approximately $150,000 of improvements to Platt Street in the form of enhanced/decorative paving, enhanced sidewalks and street lighting
- Approximately $30,000 of improvements to Upper Falls Terrace Park in the form of an expanded parking lot to serve the entire High Falls area amenities, including the park, Pont de Rennes, and the visitor center
The planned visitor center and ale room is a great idea. But there is nothing about this plan that requires the demolition of the two historic buildings across the street. Parking would not be an issue if the Brewery accepts the City's offer of additional land. And clearly the vacant buildings do not have to sit empty and continue to deteriorate if a deal can be worked out with GardenAerial. So what is the real issue here?
The Brewery is concerned about the eyesore located across the street from their new visitor center--that's understandable. So let's work to fix that!
I'd ask the Brewery to allow the City (or GardenAerial, or Landmark Society, or someone) to secure the building, paint it, tarp the roof to stop the water damage, and move swiftly to pull together funding for its rehabilitation. The Brewery Visitor Center can be completed and the historic preservation can begin across the street. The only thing standing in the way seems to be Brewery itself.
I want to be clear... The Brewery ought to be commended for turning around a failing company and adding much needed local jobs. However, they have also received public benefits to do so. In February 2009, to clear the way for KPS to purchase High Falls (Genesee) Brewery, the City of Rochester settled $9,468,347 in taxes, water bills, and loans owed by the Brewery. KPS agreed to a discounted payment of $500,000. This agreement may well have been necessary to save the company and those 300 jobs. And I'm certainly glad we did. But it is precisely because the Brewery is profitable today that they have an obligation to the community that has sustained them for well over 100 years.
To KPS and Rich Lozyniak (CEO, North American Breweries), here is your chance to show Rochester that Genesee is still a local brand that values community and celebrates its roots. Make the turn-around of Genesee Brewery complete by showing us (your customers) that this is a forward thinking company. Seize this emerging opportunity. Work with Rochester to build something truly remarkable for future generations to experience and enjoy.
How You Can Help:
Plan to attend and speak at the Zoning Board's meeting on Thursday, December 15, 2011. The start time for the Public Hearing is 9:30 AM in City Council Chambers, Room 302A, City Hall, 30 Church Street. Cases 1-5 will be heard beginning at 9:30 AM. The Genesee Brewery Application is Case #5 and will begin at 11:30 AM.
Share this event on Facebook .

See also:
Genesee Brewery to Demolish This Building
Dear Genesee Brewery: Inspiration From Baltimore
Brewery Unveils Official Plan
Help Save Brewing Landmark
Imagine, Rochester's Historic Brewery Square
Landmark Society Urges Brewery to Rethink Demolition
Prohibition in Rochester
