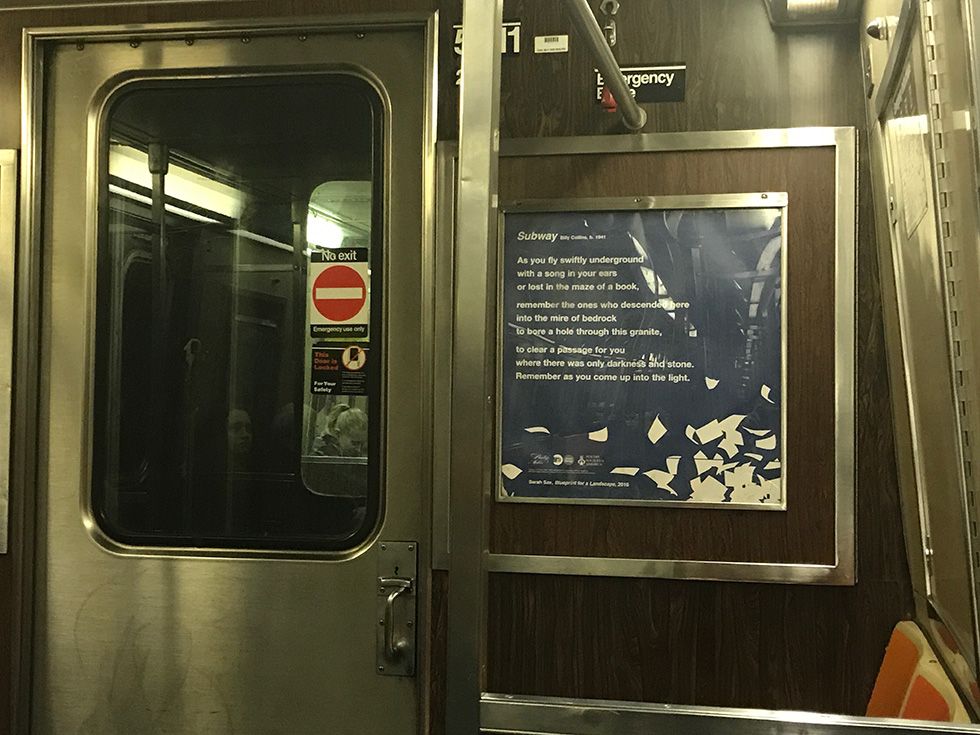This article was scraped from Rochester Subway. This is a blog about Rochester history and urbanism has not been published since 2017. The current owners are now publishing link spam which made me want to preserve this history.. The original article was published November 05, 2015 and can be found here.
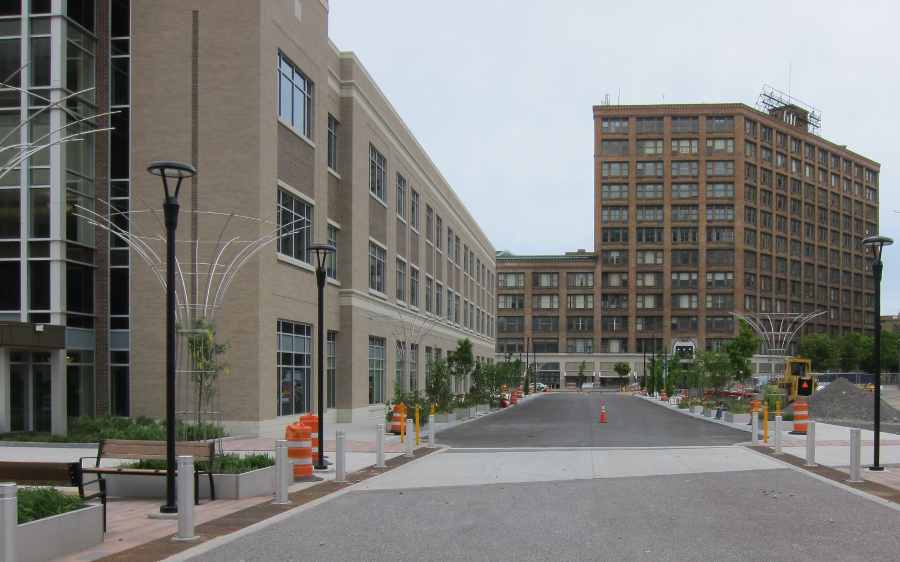
Well, it had to come to this - a whirlwind article about everything else in Rochester. We're going to run the gamut from Industrial, to all the Center City District (CCD) zones to Open Space, and everything inbetween. Buckle Up...
Overview
Formally, the city has 12 zones (and 5 overlays we won't be discussing at all) including the 3 residential and 3 mixed use zones. Alphabetically, they are.






We're going to discuss (read: I'm going to write about) the ones with asterisks, while the rest will be left to your imagination! Just kidding, you can read all about them in the city's zoning code by clicking on the name of the zone above. Even though I'm not writing about them, feel free to ask any questions about them in the comments. Unlike the previous two portions, this article won't go deeply into an example project so much as cover some unique elements in each of the zones.
CCD Center City District
Starting with the CCD, let's cover the elaborate, multi-part purpose:
- The CCD is intended to foster a vibrant, safe, twenty-four-hour Center City by encouraging residential development while retaining and further developing a broad range of commercial, office, institutional, public, cultural and entertainment uses and activities. The regulations are intended to define and promote the Center City as the anchor for the region and as a desirable place to live, work and recreate.
- Design-based criteria are established to maintain the historical and architectural character of the Center City and to guide future development that is compatible and harmonious with that character. The criteria and base district represent a clear and easily recognized boundary and point of transition from the character and land uses of the surrounding neighborhoods.
- Design districts are established in specific areas based on a predominant and easily recognized character or theme that is self-contained within identifiable boundaries. The districts define areas having, or proposed to have, specific architectural features or design elements that make them unique in relation to other areas in the Center City.
Phew! I'm out of breath just typing that. There are also section on the principles and objectives of the CC Master plan and rationale for the design criteria. It's almost like Rochester needs to justify caring about its downtown. The the CCD is made up of a Base covering everything outside of the six individual design districts, being:
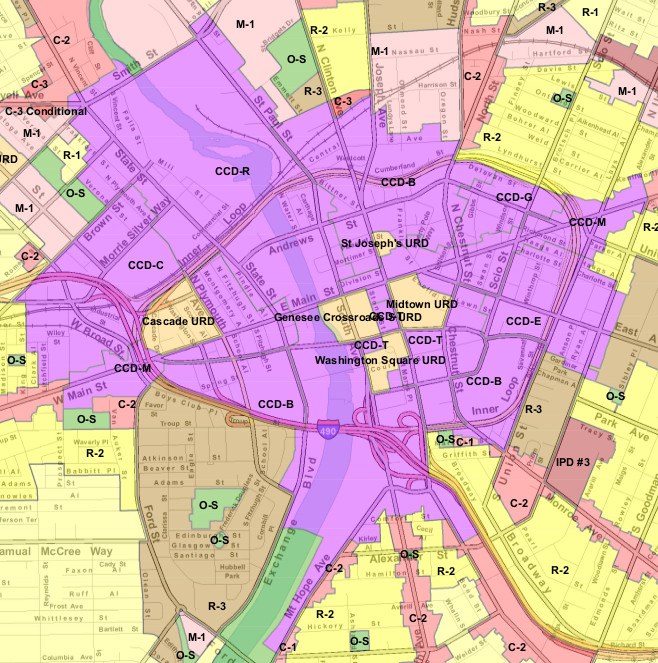
- Riverfront District.
- Main Street District.
- Grove Place District.
- East End District.
- Tower District.
- Cascade-Canal District.
We won't cover each of the specific districts, because the meat of the CCD is that, unlike most of Rochester's code, it's roughly form based. Each District has a detailed design criteria broken up by the following items:
- Building.
- District context.
- District character.
- Signage.
- Site.
- Parking.
- Additional amenities.
There are also various rules applying to these areas based on the typology of the street one is looking to develop on. Briefly, they are:
- Main Street - Self described
- City Street - The description starts by describing a traffic sewer, but then transitions to generous pedestrian amenities and trees. Interestingly, this has not been updated to reflect the bicycle master plan from a few years ago.
- District Street - Important streets to a given district.
- Neighborhood Street - Everything else (but specifically streets to a pedestrian scale).
Because the CCD is form-based, and not use-based, just about everything is allowed with a few key prohibitions including homeless shelters, sexually oriented businesses, anything outside not associated with something inside (presumably a used car lot or gas station, for example), waste centers, and pawnbrokers. To wit, there are a number of these things grandfathered in, so everything's not quite perfect yet.
Ok, you ask, anything else? Why yes! There are a few additional regulations that are very interesting. First, not only is no parking required, but if you want to construct surface parking, you must submit a demand analysis including, strangely, methods to accommodate the potential deficiencies. Left unexplained is if these are deficiencies in the amount of parking you want to provide, or in how you're ruining downtown by building even more surface parking. Needless to say, I would LOVE to read this analysis for the surface parking lot Buckingham is building with Tower280. Next up, you can't tear down a designated building of historic value. It remains to be seen how much force would be put behind this. Architectural features must be maintained, and windows must be replaced with exterior and in many cases matching mullions. I like this. If you apply meeting the design criteria of the district you wish to build in, there is no required site plan approval, which is also incredibly progressive. A city like Philadelphia or Boston has a sort of de facto discretionary zoning downtown that requires absolutely everything to be approved. If I have one concern about the whole endeavour, it's the somewhat restricted height limits. While the Tower district has no height limit, the 4-6 stories other areas are limited to really put a crimp on many of my fantasy plans. Although I hear the local developers are generally so acrophobic that nothing is ever proposed to even hit the minimum heights either. If everyone were building walkups, I'd understand (3 stories is about the max), but I'm reasonably confident these buildings have elevators.
Finally, as a form based code, there are just oodles of diagrams about what you can and can't do. Here are a few of them. I don't want to be too harsh on such a progressive zoning code, but the regulations for something like the tower district would require approval for all of the most spectacular buildings constructed in the past 15 years while allowing of-right any number of boring 80s buildings. I'd love to see these, specifically, updated to be more in tune with modern architectural trends.
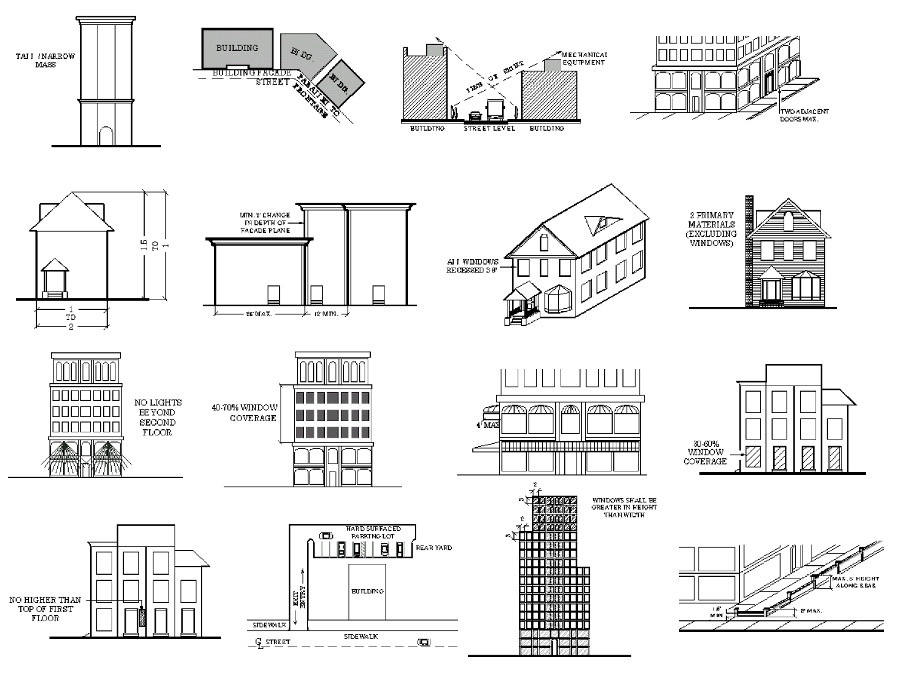
C-V Collegetown Village
Before the specifics of Collegetown, I should note that there are a number of Village Centers around Rochester. The overarching VC purpose, from zoning is as such.
The Village Center District recognizes and encourages the development of lively, pedestrian-friendly, mixed-use neighborhoods. A Village Center District offers a variety of uses, such as residential, commercial, civic and open space, that result in traditional neighborhoods where living, working and shopping are in close proximity to one another. There is a mix of housing styles, types and sizes to accommodate households of all ages, sizes and incomes. The Village Center District offers multi-modal transportation opportunities that include pedestrian walkways, bicycle lanes, automobile corridors and mass transit. The historical and cultural features of the area are protected as development and redevelopment occurs in this district.
With this in mind, we arrive at the actual Collegetown Village, abbreviated to CV from here on out. Take it away zoning:
The Collegetown Village is intended to promote and facilitate the transformation of the Mount Hope Avenue corridor, primarily between Elmwood Avenue and Crittenden Boulevard, from an area currently characterized by small-scale buildings set in expanses of surface parking to a dense mixed-use urban center. A development framework is proposed with established design criteria which will facilitate new construction and the continued provision of retail, goods and services to residents of the surrounding Upper Mt. Hope neighborhood and employees, visitors and students of the University of Rochester and the University Medical Center. The Collegetown Village shall be pedestrian-oriented and bicycle friendly with lively and vibrant street activity. Multimodal access will be encouraged. Shared parking and vehicular access will enhance the pedestrian experience and the intended "park once" environment.
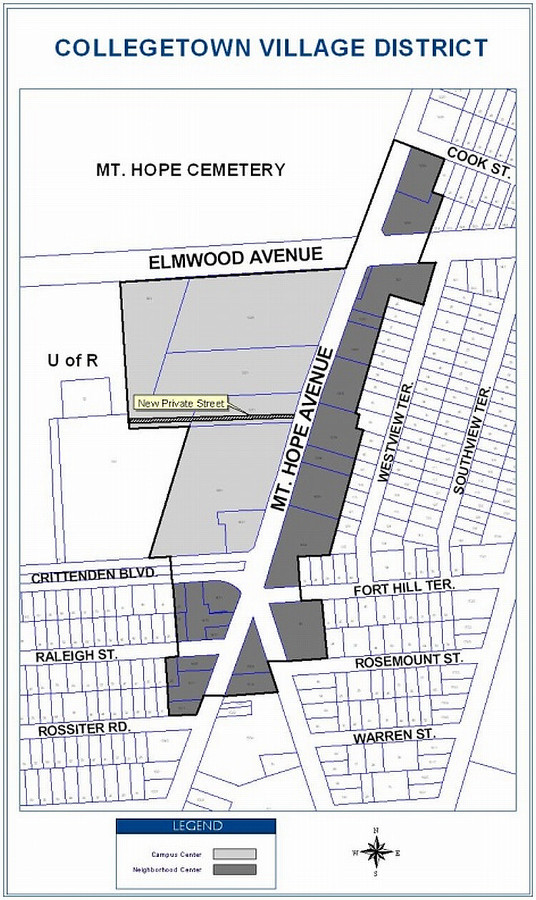
This was definitely written before RTS dropped having a transit center here and then a surface parking lot was built next to a parking garage. Oh, and there are no parking minimums for the entire district. So there's that. Like the CCD, CV is at least partially form based. There is an exhaustive list of design standards I'm not going to go over here, but it's interesting that the zoning allows for significantly taller buildings than have been built so far. I'm kind of amazed that no residential or hotel towers happened, despite being allowed. Related, the east side of Mt. Hope can be built up to 4 stories (with no specific floor or total heights, so it could be a REALLY tall 4 story building). I do hope at least one building such as this is built, but I imagine everything on that side of the street to be too stunningly profitable to be torn down for something mixed use. While having a Starbucks on the first floor of a four story building would likely be more profitable, it presupposes a banks willingness to lend to a mixed-use project, Starbucks's equation for necessary and visible convenience parking for the Rochester market, the willingness of the current owner of the site Starbucks is on to redevelop alone or in partnership, and the availability of cash to forgo rent for a year or more of construction.
Everything else is about what you would expect for a progressive, mixed use corridor, including 0 setbacks, building to corners, no parking along the street, and setbacks that create a friendly pedestrian environment while still allowing for height. In case you're curious, it's the lot line setbacks that are missing in a place like NYC allowing buildings to be very tall without building setbacks. Sorry buildings fall within the appropriate shadow plane by starting 20 feet back from the sidewalk. So kudos to Rochester.
M-1 Industrial District
So quickly, the purpose:
The M-1 Industrial District promotes the retention and growth of employment opportunities by providing areas where a broad range of industrial uses may locate and where options for complementary uses exist in older two-story and multistory buildings. The obsolescence of many industrial buildings for traditional manufacturing purposes is recognized, and the reoccupancy and redevelopment of those buildings are encouraged through the allowance of retail sales and services, offices, eating and drinking establishments. Residential conversions are permitted primarily to accommodate loft-style living spaces and to meet the needs of those seeking the benefits of live-work arrangements.
I wanted to talk about M-1, because it has, quite honestly, no limits to what you can build. Some uses require special permission (and upon going for them, maybe you'd be stopped from building a Plymouth Arcology), but in general, go nuts (unless you want to build residential there - you can't do that). This includes a total lack of coverage requirements and building heights and all manner of limits we've previously discussed. Somewhat surprisingly, over 15% of the city is zoned industrial, including a few close in spots that could allow for some wild infill based on the current rules. I don't really want to cover M-1 more than this, but I found it interesting how unrestricted it is.
M-D Marina
In what can only be considered pure karmic retribution, alphabetizing this whole shebang has saved the best for last.
This section provides regulatory standards governing building form, land use and new public open spaces within the Marina District (M-D). This district was created in response to the opportunities for major improvements to the Port of Rochester area that will be made possible by the construction of a new marina, the extension of River Street and the reconfiguration and reconstruction of other existing streets and blocks. The Marina District will be the next chapter in Charlotte's history as a lakeshore resort community. The ultimate goal of the Marina District code is to foster the creation of a district that will attract visitors because it is distinctive and memorable and will endure because it is valued by residents and visitors alike. This section incorporates a form-based code intended to govern the development of Parcels I and II and the Terminal Building site, which have been designated for private development. In the Marina District, the primary emphasis is placed upon the physical form of buildings, civic spaces and placemaking. While land uses are regulated, they are a secondary focus within this district. The Marina District is intended to be independent of any conflicting provisions of the Zoning Code. Any provision of the Zoning Code that conflicts with any provision of this section is not applicable within the Marina District.
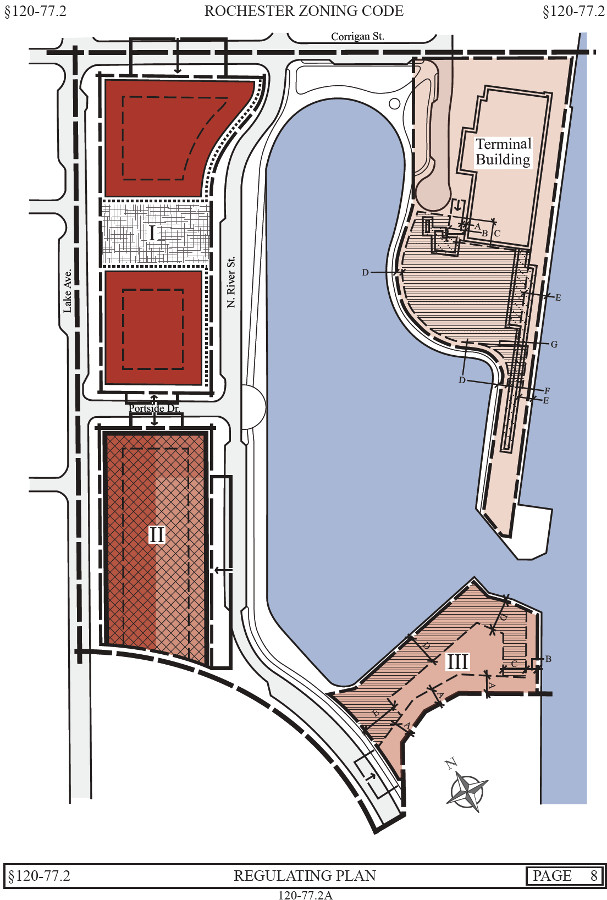
Long time readers of the site may recall that we've already 'discussed' Charlotte and the M-D extensively. For a not-so-quick refresher, allow me to direct your attention here , here , and here . I don't actually want to talk too much more about the M-D, other than to point out that it is an incredibly forward thinking form-based code. It has a varied collection of high-quality design standards without any of the somewhat out-of-touch bits tied to the CCD. If there is something strange going on with the zoning, it is the requirement that necessary parking be provided on-site. This removes the easy option of building a sizable garage with a hotel that has parking for residents in it as well. I'm not entirely sure if I'm ok with this, considering other districts, like Collegetown, clearly support shared parking (even if the construction of actual shared parking remains more of a fantasy than reality). Even with that perceived shortcoming, the M-D has a really great set of design standards that are being applied to, from what I can tell, dirt that is just barely able to support cars being parked on it, let alone a building of any sort, modern engineering be damned.
Nearly There
So that's the other big stuff. Join us for the final part of five when we discuss some other miscellaneous zoning bits as well as where we can go from here.
* * *

