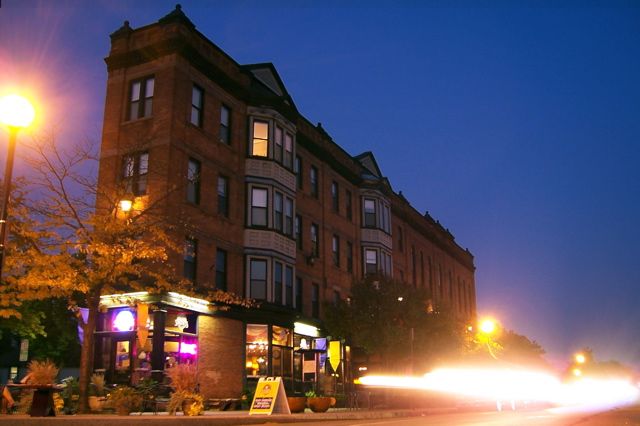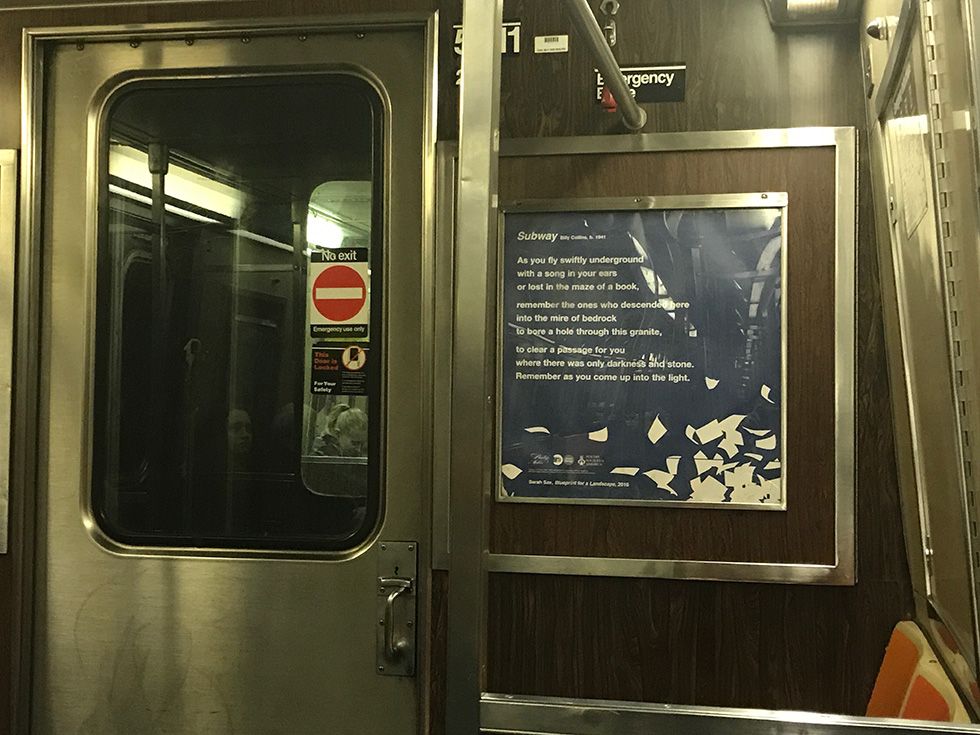This article was scraped from Rochester Subway. This is a blog about Rochester history and urbanism has not been published since 2017. The current owners are now publishing link spam which made me want to preserve this history.. The original article was published October 07, 2015 and can be found here.
![The Flatiron Building - The highest of the highs in C-1. [IMAGE: Mike (M J M), Flickr.com]](https://senseofplace.dev/content/images/photos/flatiron-building-night-01.jpg)
Goodbye houses, hello something more! Having already discussed the city's 3 residential zones, it's time to talk about its 3 mixed-use zones. In one of the many progressive moves in the 2003 re-zoning, Rochester moved away from pure commercial use zones by adding mixed use and residential uses to the (formerly) commercial zones. The narrative descriptions changed, but the letter designations did not. Anyway, ditch the bowtie, grab a monocle and let's go...
![The Flatiron Building - The highest of the highs in C-1. [IMAGE: cityofrochester.gov]](https://senseofplace.dev/content/images/photos/zoning-commercial-c1-nota.gif)
Overview
As mentioned already, Rochester has three specific mixed-use zones. Unlike the residential zones, the actual names for them belie something a little bit deeper. In order, they are:
- C-1 Neighborhood Center District;
- C-2 Community Center District; and
- C-3 Regional Center District.
Combined, all three zones account for less than 5.25% of the city, meaning there is actually more R-2 zoned land than there is C-1 through C-3 zoned land. As a little math attack, these zones would need to be built 8x as dense as R-1 to support the same number of residents based on land area. Unfortunately, I don't have numbers to see if that's the case.
The major differences between the various commercial zonings boil down to the intensity of allowed uses and the general allowance for and form given to residential units in the zone.
C-1 Neighborhood Center District
In the zoning's own words:
The C-1 Neighborhood Center District provides for small-scale commercial uses offering primarily convenience shopping and services for adjacent residential areas. Proximity to residences requires that commercial operations in the C-1 District are low intensity, unobtrusive and conducted at a scale and density compatible with the surrounding neighborhood. There is a relatively low demand on public services, transportation and utilities.
So what could you build here? C-1 already has some pretty broad allowances, running from attached single family homes (townhouses!) to retail sales operating between 6am and 11pm, bars, offices, and mixes of these uses. Oh, and no drive-throughs, thanks.
So what 'parts' of the city are zoned C-1? Only a mere 1.12%, since you asked. Only C-3 accounts for less. C-1 makes up a number of very minor parts of various corridors in the city. These include along Genesee Street north of Brooks landing, on Jefferson Avenue between Flint and Ruff, along Mt. Hope from Gold to May, in a few spots on Park Ave, on Winton from the train tracks to Balsam, a long stretch of Hudson Ave, and then at a number of other intersections around the city.
Ok, you say, I can build just about anything just about nowhere, tell me more, boring zoning guy. Well, actually, this is where C-1 gets exciting compared to any of the residential zonings. There are no minimum lot sizes, there are no maximum lot coverages. There are no real yard setbacks required unless you're the last C-1 spot on the block, in which case that side yard must match with the residential zone next door. Going further, the minimum height allowed is two stories or 20 feet and you actually must be within 5 feet of the right of way, so no massive front yards in C zones. Personally, I think it should always be two stories, to further the mixed-use cause, but I recognize that the major issue to this is getting financing for a project like this. Building an Aldi is one thing, building an Aldi with apartments above it is a tough sell in any market that doesn't rhyme with Chew Fork Pity. The biggest limitation to C-1 is actually a 3,000 sqft maximum for any given commercial use in the property (theoretically for each non-contiguous commercial use, so you could have a 3,000 sqft corner store and 3,000sqft of unconnected office space above it). If there is any sort of drawback at all to C-1 zoning, it is that it still has the same off-street parking requirements as every other 'standard' zone. While these requirements are reasonably light for residential (only 1.2 per 2 bedroom apartment and round down from .5!) to somewhat more onerous for a sit-down restaurant (10 per 1,000 sqft net floor area). I do sometimes question these requirements, since the very purpose of the district is to be in close proximity to residences, meaning that the likelihood of people walking/biking/sack racing to the retail built here seems very high to me.
As before, shut up and show us an example (you have to be saying this by now). Unlike residential, we're going to need to suspend a little disbelief for C-1. There are some properties for sale in C-1 districts, but they're already built, so please, uh, maybe ignore the numbers behind the demolition and the commercial viability of the site or potential environmental concerns, or what it would take to get the city to sell, etc. And with that Disclaimer, let's buy 545 Jefferson Avenue

and make an offer to the city for the two properties they own on either side of it. Once combined, we now have a slightly odd shaped property that looks something like this.
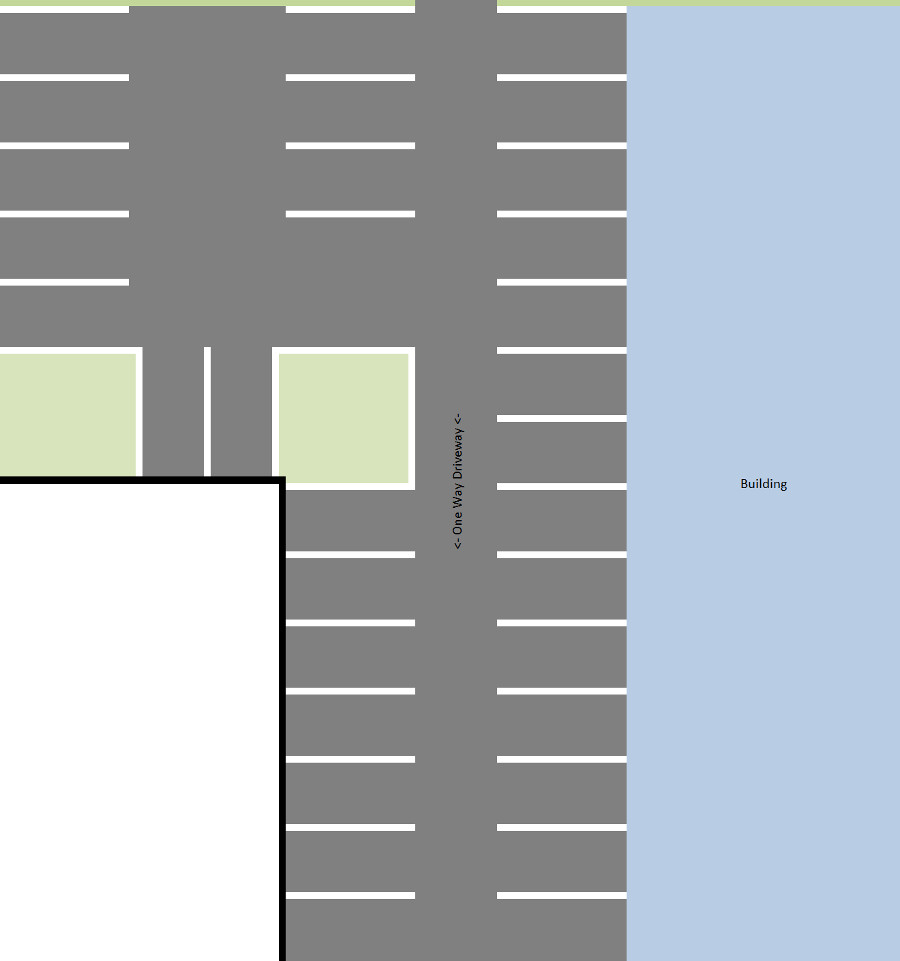
Because the major limitation to building anything of-right is meeting the parking requirements (and making a budget, we can't afford a parking garage just anywhere, so it's really about hitting surface parking), let's start there and see what we can do. Let's not discuss driveway requirements (trust me when I say this meets them), so we'll call it at 31 parking spaces. Each of the two commercial spaces can be limited to the variety that requires two spaces per 1,000 sqft (anything from a bank to a carry-out restaurant to a laundromat). This will take 4 of the 31 spaces (and means we need to keep these businesses to the 4,000 sqft net area each - they will be as C-1 only allows 3,000 sqft), so now we have our next limitation on building size. Let's throw that in now and see where we're at.
The building is 40x140, or 5,600 sqft per floor. This gives us an additional 1,600 square feet on the ground floor. While this sounds crazy, we actually need 5% of the overall units in the building to be accessible, and if we are to skip an elevator, that means ground floor units. Just based on a building of 60% 1br and 40% 2 bedroom, the parking can accommodate 14 one bedroom apts and 9 two bedroom apartments. This means we need at least 2 units on the ground floor. In any event, if the units are approximate 800 sqft each, we can fit the two on the ground floor and put 7 on each floor above. This results in a four story building. While most of the buildings in the area are 2-2.5 stories, they are generally tall, and having somewhat shorter stories with the 4th set back will allow the building to not tower over the neighborhood. Alternately, we could drop some parking (Rochester actually has a 10% parking overage max - cool) and only build 3 stories.
![C-2 zones in southeast Rochester. [IMAGE: cityofrochester.gov]](https://senseofplace.dev/content/images/photos/zoning-commercial-c2-southeast-rochester.gif)
C-2 Community Center District
In the zoning's own words:
The C-2 Community Center District provides diverse commercial development along gateway transportation corridors and neighborhood or village centers with a dense mixture of uses such as housing, retail and other complementary uses that serve the adjacent neighborhood and the community at large. The C-2 District is preserved through appropriate design elements, amenities or treatments that create, enhance and reinforce the design relationships between the buildings, sites and streets and still establish an ambience that is uniquely urban and pedestrian-oriented.
I find the use of the word ambiance to be an interesting cover for what would actually be uniquely urban and pedestrian-oriented were it not to have so much parking.
There is actually 3 times as much C-2 land in the city as C-1. It runs along nearly all of the major corridors in the city, including Main St, Monroe Ave, Clinton Ave, South Ave, and Lyell Ave. C-2 zoning reflects the mixed use corridors that grew up along the historic streetcar (now bus) routes in the city. In many ways, C-2 is similar to C-1. Anything allowed in C-1 is basically allowed in C-2, and there are some new things allowed as well. These include offices with unlimited hours, adult retail, health clubs and theaters. There are also a number of special permit uses including the unelaborated-on amusement center (defined in 120-208 if you really care). When I open a real Inner Loop Country Club, it will hopefully be considered a bar, so I don't need a special permit.
Strangely, while C-1 has almost no limits on what you can build, residential in C-2 is somewhat restricted. Duplexes require 30 feet of frontage each (I would like to imagine this is to discourage building duplexes in C-2 zones). Strangely, there is a 1,000 sqft lot area required for each one or two bedroom apartment and 1,800 sqft for each three or four bedroom apartment. Compared to having no requirements in C-1, this actually puts a real crimp on the potential for unit density in C-2 zones. There are no limits for actual commercial buildings, though. Yard and bulk limitations remain the same as C-1. Non-residential uses can now be 6,000 square feet. And since it's here, can we discuss the problem with that number? I'm not sure where it came from, but it certainly adds another layer of approvals to get national (chain) tenants. And I understand people's preference for say, Pour or Java's over Starbucks, no problem there, but your options for an independent pharmacy are severely limited, and the average size of a Walgreens is 14,500 sqft. For those of you from Philadelphia, at least a Wawa is only about 5,500 sqft, so it just fits!
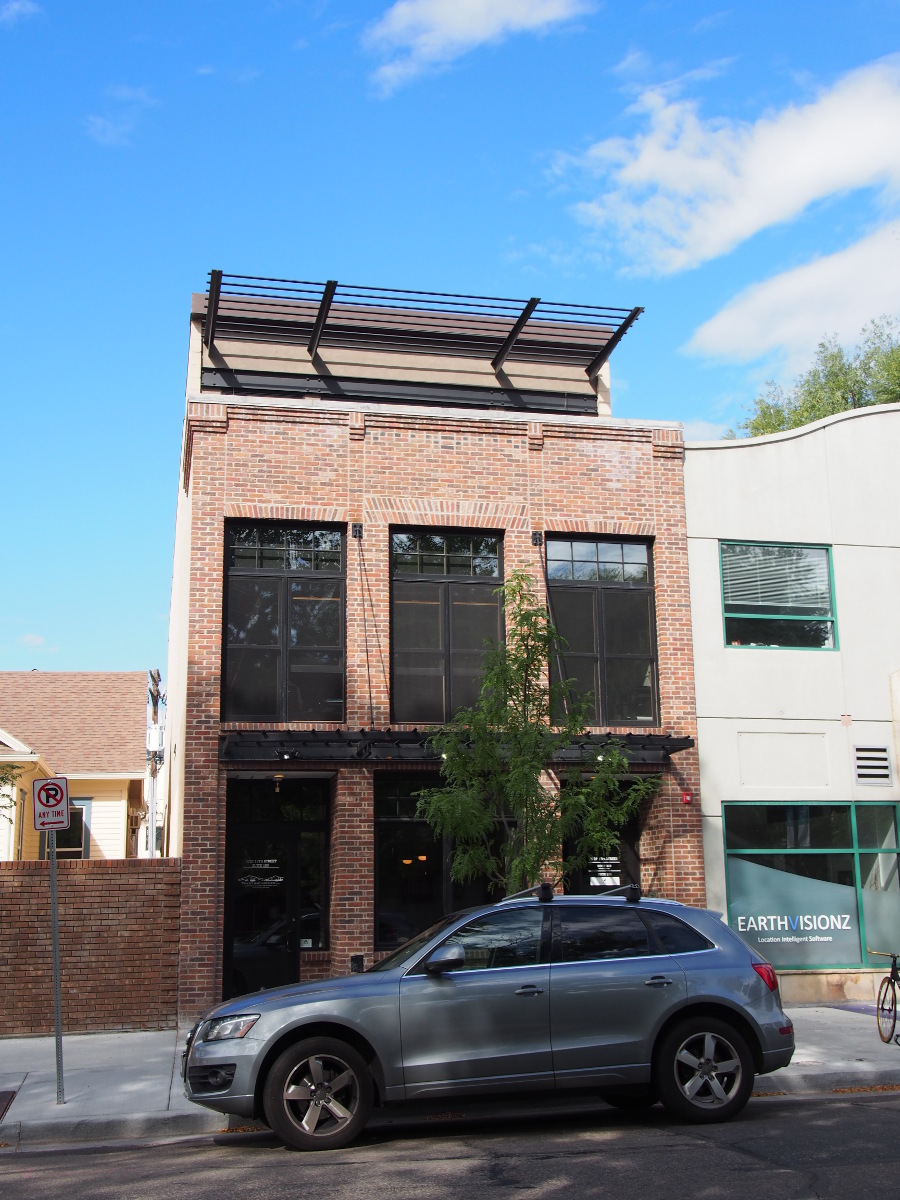
Hit us with it, you say. Where's some C-2 we can build on? Well, to my surprise, there's a package of C-2 lots on the market right now. For the low, low price of $625,000, 839-853 South Clinton Avenue could be yours! Even better, it comes with the 'vacant' lot at 668 Meigs (read parking lot), which happens to also be zoned C-2. Here's where things get just a little tricky. Since the lot is next to R-1, we theoretically have to set the building with a 15' side yard and a 20' backyard. This then gives us a 15x25 rectangle to work with. The lot is 1,350 sqft, so we only get a single one or two bedroom apartment of right, but I think we should make the most of it. A two story building with a half size third floor would give us a killer live work space. The first floor would be a 375 sqft completely open gallery space, while the second floor would be an open concept kitchen-living space while the third floor would be a bedroom and a patio for the owner. Since we're only building about 1,000 sqft, even at an all in cost of $180 a sqft, we'll be able to market the new building to someone for about $180,000. Even though this sounds expensive, it's less than $1,000 a month when all is said and done, and more than half that would have been someone's rent for the commercial space otherwise.
![C-3 zones in northwest Rochester. [IMAGE: cityofrochester.gov]](https://senseofplace.dev/content/images/photos/zoning-commercial-c3-northwest-rochester.gif)
C-3 Regional Center District
As before:
The C-3 Regional Destination Center District provides locations for regional scaled growth and development of commercial and light industrial uses. The C-3 Districts are located on major arterials and, therefore, are accessible to and serve a regional market. Site design and buffering mitigate impacts of traffic, operations and scale on adjacent businesses and residential neighborhoods.
Independent of the concept that this suggests the regional market can only be served by roads and not by rail (tell that to the guys with active rail spurs), what does this really mean? Well, just about anything commercial is permitted. Residential is limited to units in a mixed use development but only on the second floor and above (must be ground floor retail). Light manufacturing uses are also allowed. But what's the reality on the ground? Well, only 180 acres (0.77% of the city) are zoned C-3.
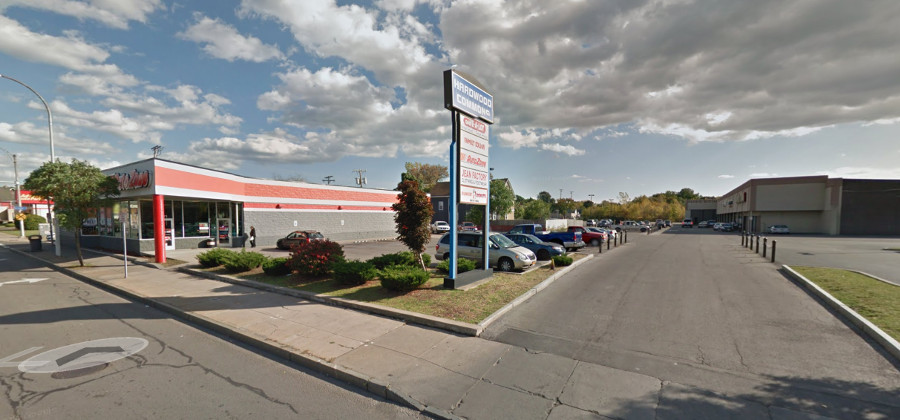
By my count, there are only 7 locations in the entire city zoned C-3, so I think it might be worth our while to discuss all 7 here (especially considering I have no real intention of going through an example Target/Walmart development - only one of these locations could be reasonably be considered prime land where dense, mixed-use development could be successful). In no particular order:
- Northeast Corner of Maple and Glide - Not clear how this is good access to a major arterial, as one must drive through a residential neighborhood to get to Mt. Read. There is a light manufacturing facility and a charter school here (clearly zoning does an excellent job of separating incongruous uses).
- South of Lyell near the railroad wye - This is the photo above. C-3 in action! There's now a Dunkin Donuts out of frame to the right.
- A tiny piece of White Street (itself rather short) a block north of Lyell - No clear reason for C-3 zoning.
- A sizable chunk of land between Lake and the river just north of number 3 - There's now an Aldi here!
- The old Piehler Pontiac site (side note: this was the second to last new car dealership within the city, relocating to Webster in 2006. Now Best Volvo on University Avenue is the sole remaining new car dealer in the city) at the northeast corner of Ridge and Lake
- The north side of Ridge west of Kodak all the way to the city limits - I guess Mirage is in the appropriate zone, unlike the Barrel.
- Walmart on Hudson (and immediate environs) - bingo!
Ok ok, so that's where all the C-3 is, what are its limitations? Effectively none. In fact, unlike C-2 and C-3, there's no height minimum of 2 stories or 20 feet either (or a requirement to be within 5ft of the public ROW). That makes it uniquely inviting to things like warehouses and drive-throughs and really anything you might see built on a pad site in front of a mall.
As I said before, I don't really plan to go through any potential developments, but I think if there were to be one, a 4-5 story building with ground floor retail along White Street would be the place to start. In closing, I'll leave you with a streetview of this fancy new McDonalds here in Boulder that, thanks to new zoning, was forced to build to the street unlike the Burger King you can see off to the right in the picture.

And Then?
C zoning in Rochester sort of runs the gamut from neighborhood-scale mixed use up to neighborhood-sized big boxes. If these zones are to be exploited to their fullest, though, the biggest remaining piece of the puzzle is addressing parking requirements. Without doing that, none of these sites will reach their full potential. Be sure to join us next time when we cover everything else in a whirlwind tour of manufacturing, parking, and Center City.
* * *
