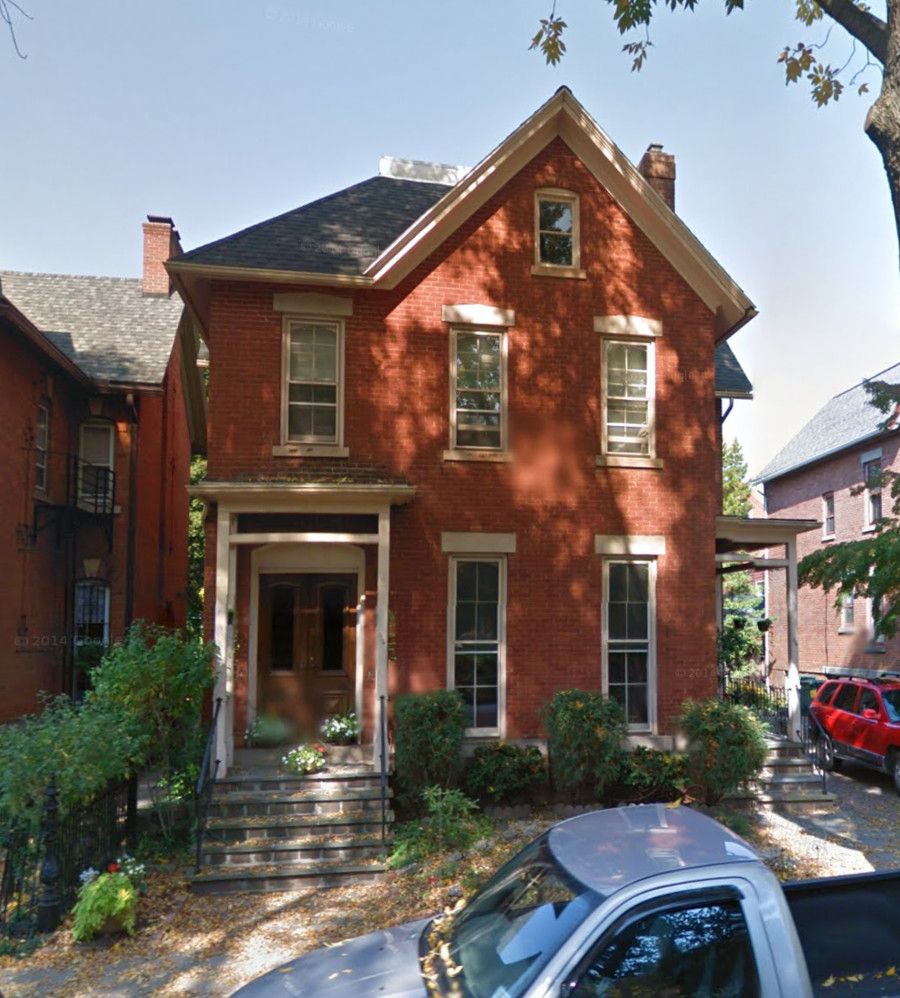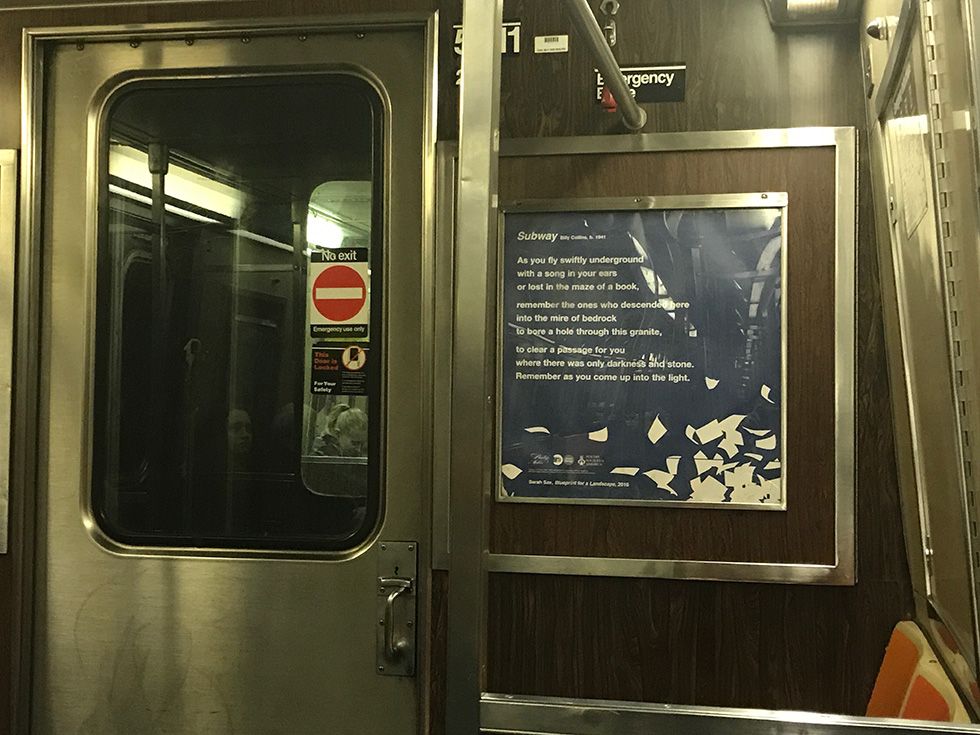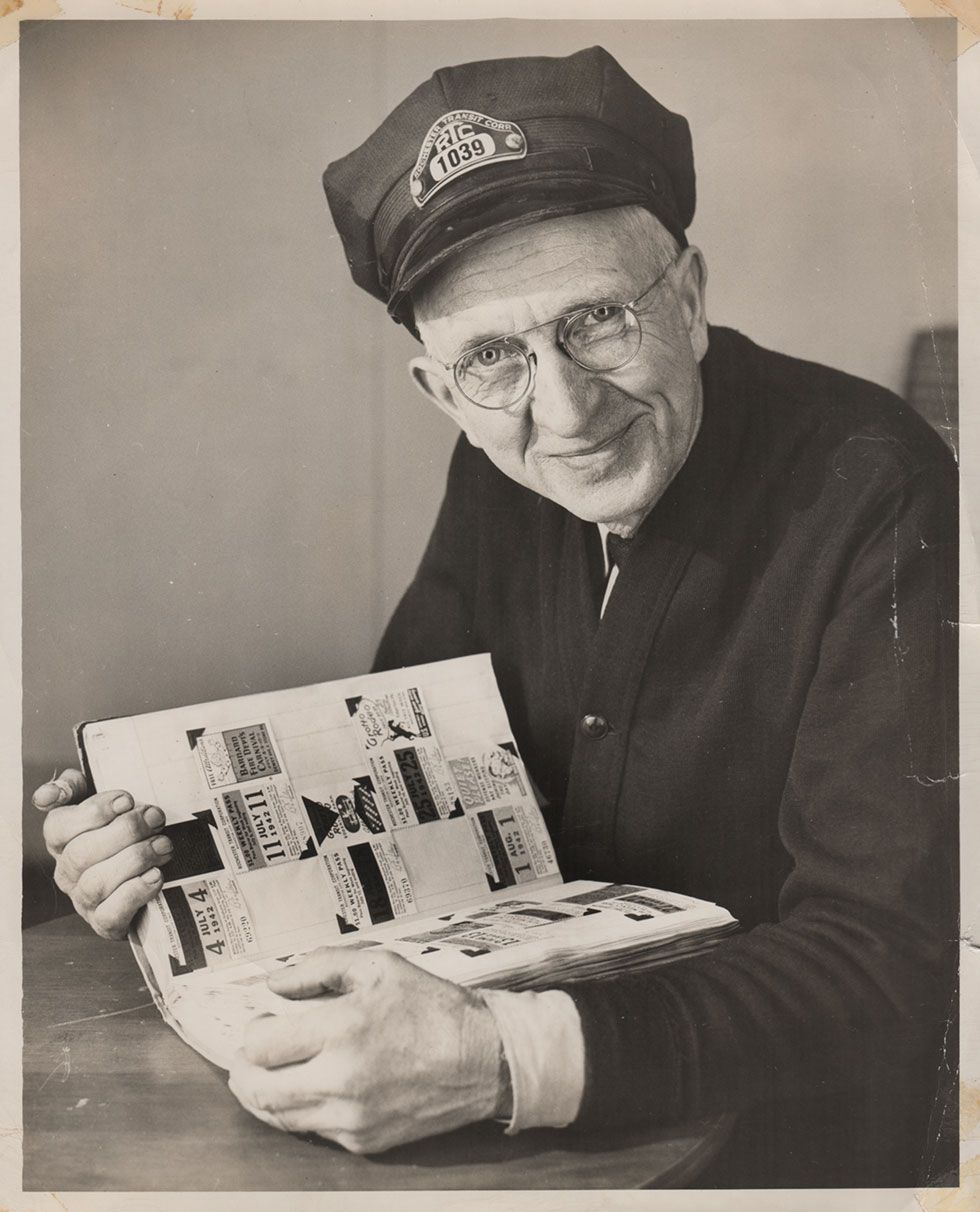This article was scraped from Rochester Subway. This is a blog about Rochester history and urbanism has not been published since 2017. The current owners are now publishing link spam which made me want to preserve this history.. The original article was published September 22, 2015 and can be found here.
![34 Atkinson Street - An utterly illegal house to build today. [IMAGE: Google]](https://senseofplace.dev/content/images/photos/denker/zoning/34_Atkinson_St.jpg)
Hope your heart is still racing from our introduction to Zoning last week, because this week we're talking about residential zoning in Rochester!
Contrary to common knowledge, residential zoning isn't exclusively for residences (nor is commercial zoning exclusively for commercial - it's a good place to build apartments, in fact). That said, Rochester has 3 specific residential zones that we're discussing here. Grab your bow tie and let's go...
![Rochester has three specific residential zones. R-1, R-2, and R-3. [IMAGE: SimCity via Tested.com]](https://senseofplace.dev/content/images/photos/simcity-residential-zoning.jpg)
Overview
As mentioned already, Rochester has three specific residential zones. No bets on what they are, because you could probably guess them. In order, they are:
- R-1 Low-Density Residential District;
- R-2 Medium-Density Residential District; and
- R-3 High-Density Residential District.
Perhaps surprisingly, residential zoning accounts for nearly 50% of the land area in Rochester.
Oh, I'm going to spoil the whole article right here (but read on anyway!) - There's not a huge difference between these zones and high-density is a generous description for R-3. Now that I've gotten that out of the way, let's get down to business and talk about each zone specifically.
R-1 Low-Density Residential District
![A Rochester residential zone. [IMAGE: Google]](https://senseofplace.dev/content/images/photos/rochester-residential-grid.jpg)
In the zoning's own words:
The R-1 Low-Density Residential District is intended to maintain residential areas at relatively low densities. The R-1 District is a distinct urban area that is characterized predominantly by owner-occupied, single-family detached and attached homes but often contains a diverse mix of other preexisting higher-density residential uses. Each R-1 neighborhood is unique in character, composition and scale. The district requirements are intended to preserve and promote neighborhoods characterized by unobstructed front yards and pedestrian-scale streetscapes and to protect against undesirable uses and residential conversions.
So what could you build here? You're basically limited to single family homes (detached or attached, so actually townhouses are ok if you can make the lot coverage work - more on that later), day-care homes, church things (gathering places, convents, rectories, etc.), and some retail and office inside an existing non-residential structure already in the zone (with limited hours). There are also some spectacular special permit uses (things that are permitted, but need an extra level of review, hence - "special"). These include classics, such as parking lots (because of course!) and some public uses including schools, libraries, police stations, utilities, etc. Oh, and you're prohibited from converting a house into either commercial space or multiple units, so don't even think about it.
So what 'parts' of the city are zoned R-1? Well, 41.35% of them! More than any other zone in the city by far (open space is second with 17% or so). Almost everything off of a major street is zoned R-1 with the exception of a few neighborhoods like Corn Hill (which is all R-3) and the South Wedge (which is mostly R-2). Here's a clever montage of some R-1 streetviews for you to marvel at. They're houses.
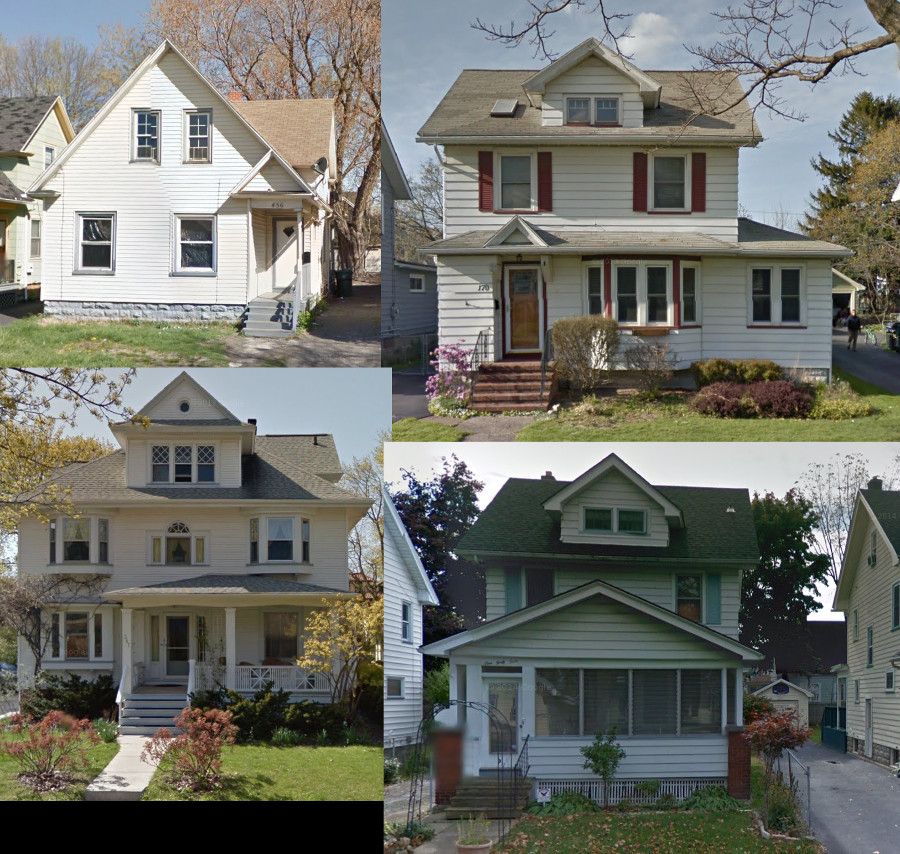
So I bet if I wanted to build a house, any old one would do, right? Not so fast! In fact, if your lot doesn't already exist (perhaps you'd like to subdivide), you need 5,000 sqft lots at a minimum for a single house, and 3,000 per unit in a double (for a minimum of 6,000 sqft). Oddly there is no minimum lot size for rows of 3+ units, but don't think that makes it any simpler, your building can only take up a maximum of 35% of that lot. Then you only get a maximum of 15% more for other impervious surfaces (think the driveway, garage, etc). In addition to all this there are a bunch of yard requirements. the front yard has to match the average of other front yards already on the block (in general it's better for a new house not to stick out or be set back!) or be 20 feet if there's nothing else on the block. Oh, and your garage (it it's detached), must be 10 feet further back than the front wall of your house. Side yards require 5 ft minimum size with a combined 15 ft so one side yard accomodates a driveway (of course!). Oh, and 20 more feet (or the average, but no less than 10) in the back. Finally (and I'm running out of breath here already), your house can't be taller than 2.5 stories (or 35 feet). And if you build a garage/yurt/shed in the back yard, it can't be taller than 15 ft. There are also a ton of regulations that apply to the whole city including stuff about fences and floor area and signs and lighting and this and that. I'll end this with the requirement that there is one off street parking space required for each unit (house/townhouse/etc). This is surprisingly progressive, considering most places require one space per bedroom.
Enough of the words already, show us an example (I imagine you to be saying this right now). Well you're in luck, because 25 Wilson Street

is for sale. Surprisingly, this lot is already the required 5,000 sqft (rare in the city). Here's a quick layout of about the maximum you could build (you could build a bigger house with no garage, but you start to run up against the 50% coverage).

As a 2 story house, you'd have about 2,400 sqft of living space. The garage is about a car and a half. As for what you couldn't do with this lot? Well, just about anything else.
R-2 Medium-Density Residential District
In the zoning's own words:
The R-2 Medium-Density Residential District provides a mix of housing choices. The inclusion of single-family residential, two-family residential and multifamily residential provides a diversity of housing choices while the bulk and density regulations maintain the lower-density scale of the neighborhoods. These residential areas are located proximate to neighborhood-scale shopping and service opportunities. The district requirements are intended to preserve, promote and protect a quality of urban residential living characterized by unobstructed front yards, pedestrian-scale streetscapes and buildings scaled and designed to be compatible with the neighborhood.
In mine: "More R-1." There isn't too much R-2 land in the city (it makes up 5.28% of the land area). Most of it is within a few blocks of West Main Street, between Park and Monroe, and in the northernmost parts of the South Wedge.
So what's the rub? Well, you'll be shocked to learn, but R-2 is almost exactly the same as R-1. In fact, and you're going to laugh at this, so try not to, the only material difference is the allowance of two-family dwellings, which are different from single family attached dwellings, in that you could actually put two units in one building without a property line and fire wall separating them. Grab the smelling salts folks, my heart is racing. There are a few extra things you can do with a special use permit like an actual multi-family building, live work space, and the always popular homeless residential facilities.
All of the other R-1 requirements regarding yards and coverage and height all still stand. If you were to get a special permit for multifamily, you need 3,000 sqft of lot for each unit, so to build an 8 unit apartment building by special permit in R-2, you'd need over a half an acre worth of lot (240 feet of frontage with 100 feet of depth). That's just one example of how the city's zoning code, for all the areas of progressiveness, still includes a lot of pro-sprawl, auto-oriented, suburban style bias in the requirements.
Surprisingly there is a piece of R-2 land for sale right now at 665 Maple Street

. Unfortunately, you can't do anything with it other than the house shown in the R-1 section. Because of that, let's take a look at slightly more interesting piece of land - 54 Jefferson Ave

, owned by our good friends, the City of Rochester. The lot is a little over 15,000 sqft, so as you'll see in the image below, we're going to subdivide it and build two, 2 family homes. Might as well hit the heady density of 11 units per acre with this hypothetical project (that I'll build, call me Rochester!).
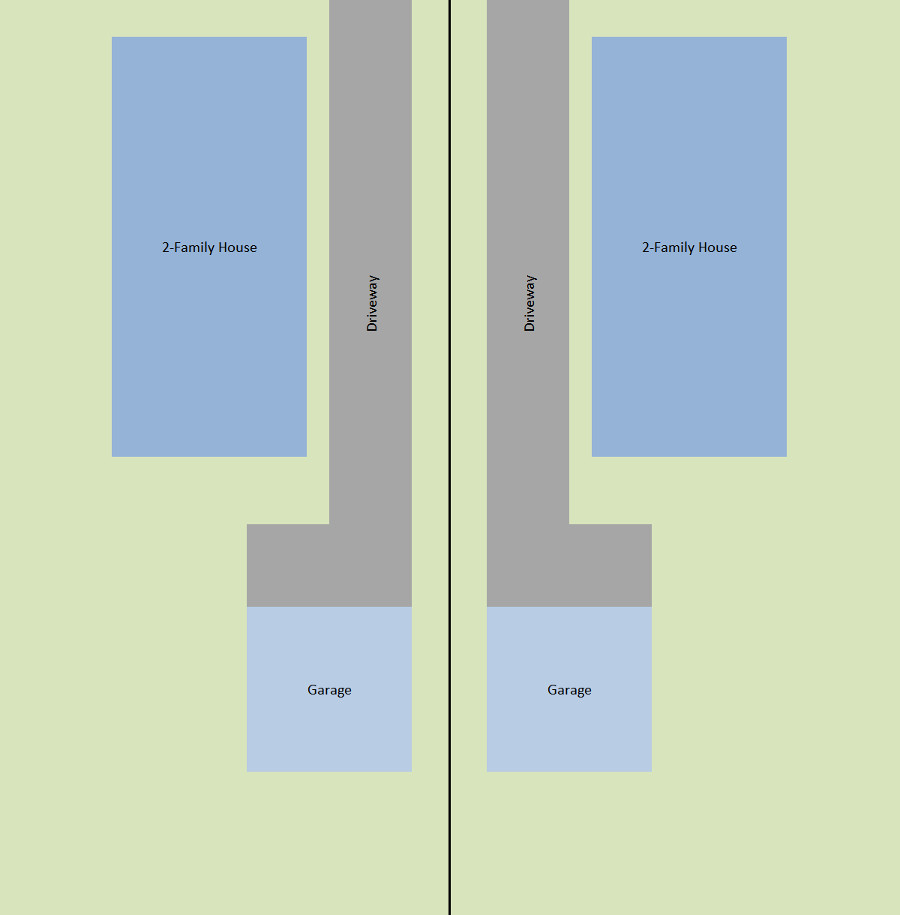
This yields 4, 1350 square foot units (either up/down or side by side, although at 26 ft wide, I recommend up/down), each with their own garage space. With a little squeezing here and there, one could potentially get another single family home on the property in addition to all this, but you start to get egress issues without more street frontage (or being really clever with driveways and easements). Another layout for this property would be 3 single family homes, but then why be R-2?
R-3 High-Density Residential District
As before:
The R-3 High-Density Residential District protects, preserves and enhances existing residential areas of higher density which include multifamily dwellings mixed with other housing types. The R-3 High-Density Residential District is intended to provide residential areas that accommodate higher-density housing while protecting, maintaining and enhancing existing residential areas. The R-3 District may include various housing types ranging from single-family detached to high-density apartments. The district adds to the urban character of Rochester and provides diversity in housing types particularly in proximity to Community Center and Village Center Districts.
What's different from R-1 and R-2? The of-right to build multifamily housing, of course! Interestingly, there are no lot coverage requirements for these newfangled multifamily buildings, but effectively, for each floor over 3, you have to be farther and farther from the lot lines. It's complicated, and we won't talk about it much here. There is also my favorite (so far) hole in the entire zoning code regarding buildings with 3 units in them. I'm planning to cover this hole in depth, but basically, three 1 bedroom apartments in a building can be built on a standard 40x100 city lot that is zoned R-3, while basically everything else cannot (all of the requirements for single family and 2 family homes carry over from R-1 and R-2). Oh, height requirements have changed now. The house can be two times the width of the lot frontage. That's surprisingly tall, actually. Oh yes, only 3.15% of the city is zoned R-3. Most of the R-3 zoning is in preservation districts as well, somewhat complicating things if you actually want to try and build anything.
I'm going to save my coolest R-3 idea for later, but for now, let's take a look at what we could do with a property in Corn Hill. A few years ago, the city auctioned off 152 Troup Street (along with 146-148, but that's not important). Ignoring the winner of the auction (or maybe you-know-who-you-are won it to do something like this, if so - call me!), we'll riff on what we could do here. As you may have previously read, the property is R-3! I don't have the exact dimensions of the lot, since it's been combined, but the most joyous of loopholes will actually allow the lot to be split in two and two 3-family homes to be built each with two 1-bedroom apartments and one 2-bedroom apartment. A little bit of digging, and you'll find that the parking requirements for such a beast would be 3 spaces on each lot. More interestingly, there are no coverage limits on a 3-family (or any multifamily, actually), but there are still required yards.
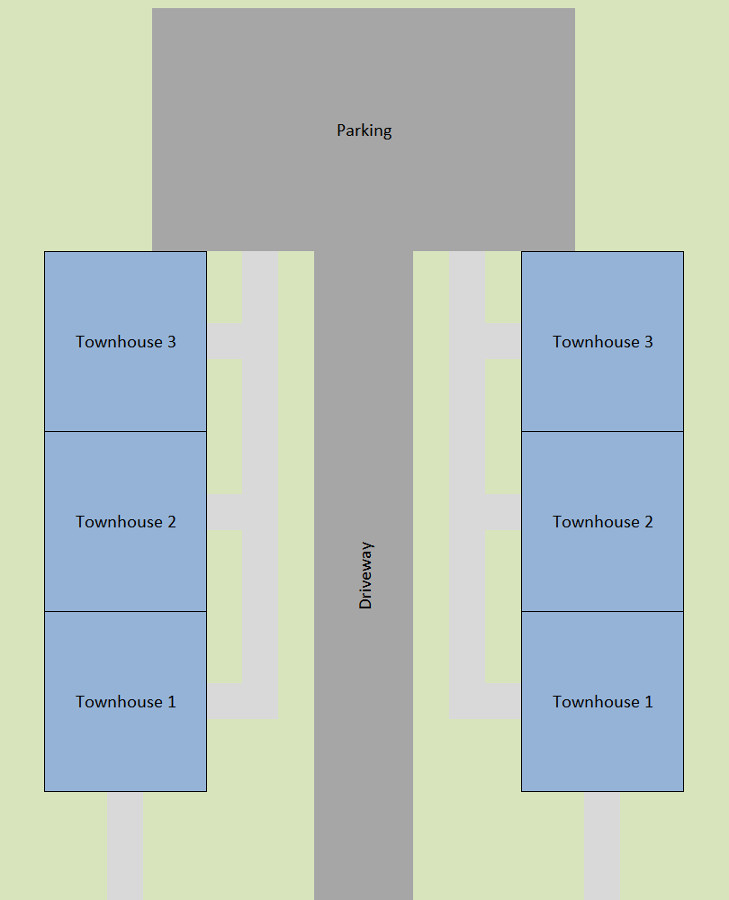
So there it is - an of-right development of six apartments at 152 Troup. The townhouses would be rental (it's a 3-family, not 3-single family attached). All would be 3 stories/30 feet tall, allowing for each to be 1,080 sqft. The parking in the back is three standard 9x18 stalls entered off of a shared driveway. The front townhouses would be given entrances facing Atkinson and the shared drive.
The End (of Residential)
As you can see, the Residential zones in Rochester are all pretty similar, do not support much density, and have generally been written with a strong suburban bent. If I had one overarching change, it'd be to push significantly more density on R-2 and R-3. The areas zoned R-2 and R-3 are generally close to downtown, the urban core of the entire region and the most walkable, bikeable, and accessible by transit. This is the most logical, most sustainable place in the entire 9 county metro region for more density to happen. And density does not mean high rises. A surprising amount of elegant, compact, urban living can be achieved in 3-5 story buildings. While the outward appearance of neighborhoods zoned R-2 and R-3 meet the stated purpose of the zoning, most of them are much denser than the same zoning would allow them to build today.
I know we've covered a bunch (and left out even more), but I hope this has been a good overview of Residential zoning in Rochester. Be sure to join us next time when we cover Commercial zoning (if you're still awake).
* * *
