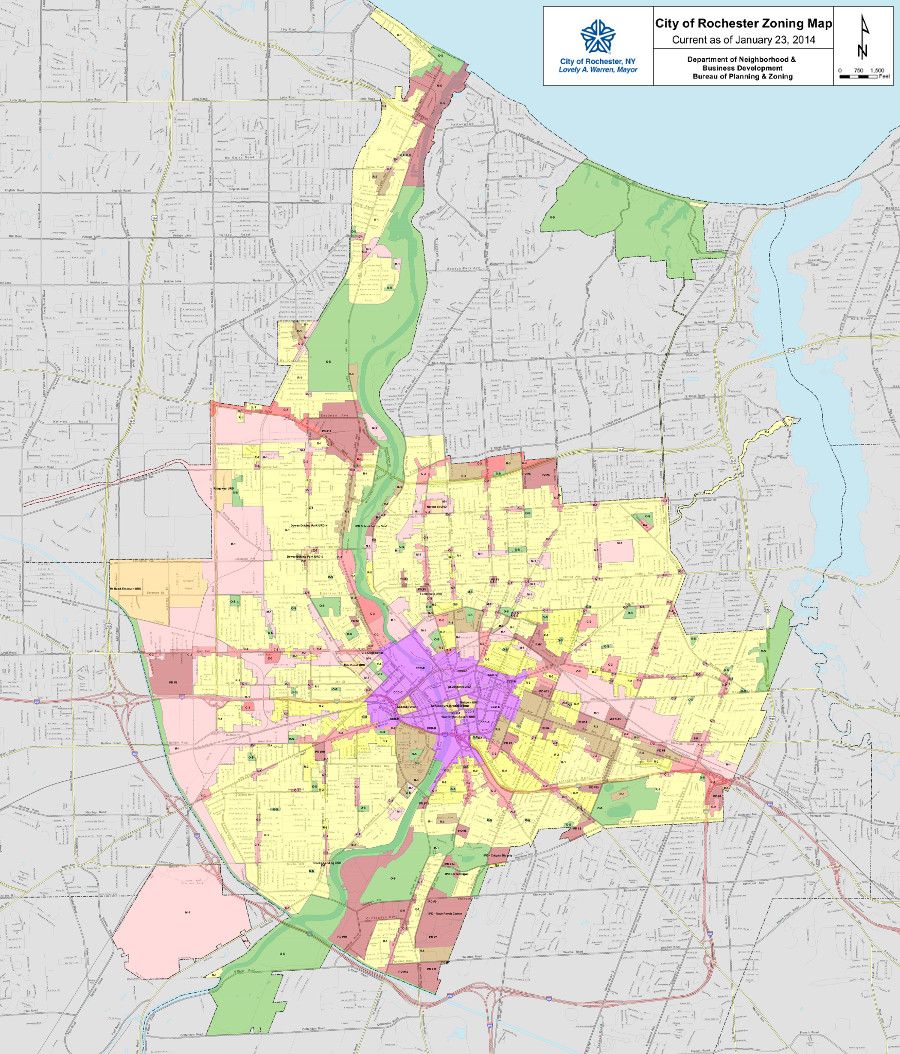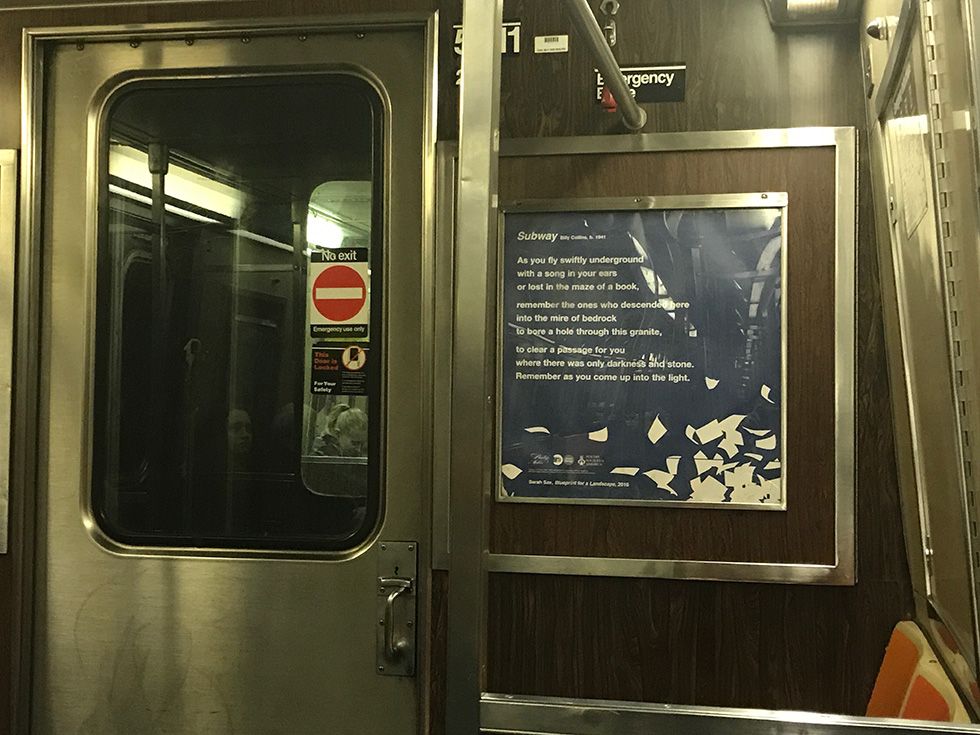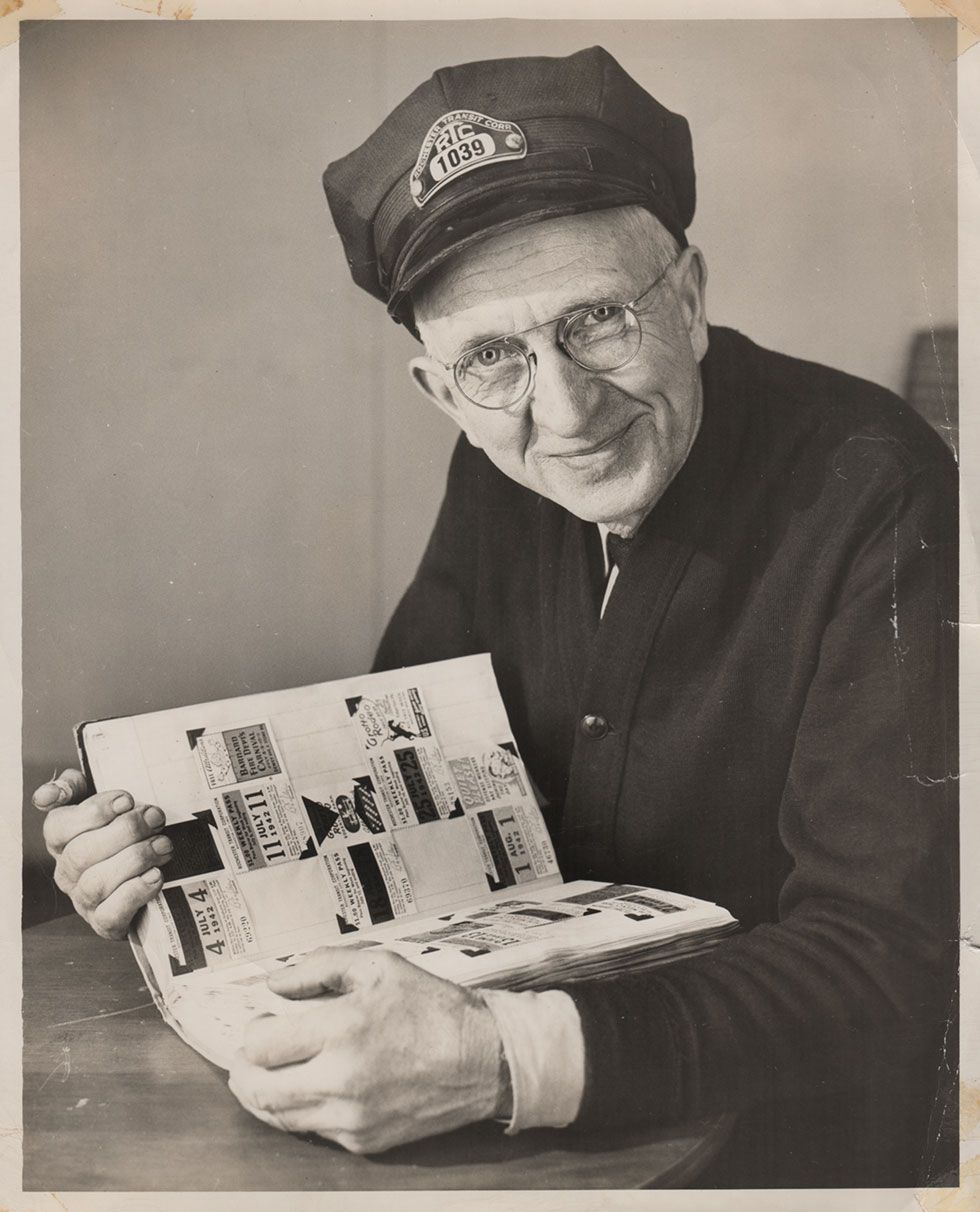This article was scraped from Rochester Subway. This is a blog about Rochester history and urbanism has not been published since 2017. The current owners are now publishing link spam which made me want to preserve this history.. The original article was published September 10, 2015 and can be found here.
![Current Rochester Zoning Map [IMAGE: City of Rochester]](https://senseofplace.dev/content/images/photos/denker/zoning/Rochester_Zoning_Map.jpg)
Well readers, this is it. The series of articles you've been waiting for your entire life without even knowing it. That's right, we're going to talk about zoning, and more specifically, zoning in Rochester. I've been known to refer to zoning as the last bastion for the wicked, and over the next few weeks, I look forward to pleading my case.
History

The earliest regulations of land use involved the passage of nuisance laws. Simply put, if you didn't like what your neighbor did with their land, you could sue them. Then it would be in a judge's hands and well, good luck. The first regulations that still exist in modern zoning were height limitations. In 1885, New York City passed a law limiting tenements height to 1.5x the width of the street they were built on. Height restrictions were ruled legal in 1909 by the Supreme Court and DC passed its most famous of height limits

the following year.
Then in 1915, the Equitable Building

in New York City was built, and everything changed. New construction methods allowed the 538 foot tall building to rise directly from the street to its roof. The building cast 7 acres of shadow, and New Yorkers were terrified the city would turn into a dimly lit dungeon. This led directly to the first comprehensive zoning code in 1916. It should come as no surprise to anyone who has ever attempted to read a zoning code that it was a lawyer, Edward Bassett

, who was the "father of American zoning." In case you're curious, this first zoning code

yielded the rather famous wedding cake design so prevalent in early NYC skyscrapers.
Closer to home, Rochester was surprisingly current with its adoption of a zoning code barely 3 years later in 1919.
Zoning was finally upheld as a legitimate use of government authority to regulate private property in 1926 by the Supreme Court in the landmark case Village of Euclid (Ohio) v. Ambler Realty Co.

We have this case to thank for the term Euclidean zoning (use-based zoning). At this point, it was off to the races for zoning in the US, and it's everywhere (even if Houston doesn't have something formally referred to as 'zoning').
Zoning in Rochester
![Current Rochester Zoning Map [IMAGE: City of Rochester]](https://senseofplace.dev/content/images/photos/rochester-zoning-map-01.gif)
Rochester's first zoning code was adopted in 1919, and it separated the city into the following 6 districts:
- Unclassified Districts;
- Unrestricted Districts;
- Industrial or Manufacturing Districts;
- Commercial or Business Districts;
- Residential Districts; and
- Residential Districts, Class E.
These districts are about what you'd expect them to be - the last time that's the case (with the exception of the rather curious Class E residential district, which is just more restrictive than a normal residential district). It's been all, let's say, embellishment, from here on out. This initial zoning code has been 'thoroughly revised four times in the last 86 years - 1929, 1957, 1975, and 2003. For some super quick highlights of each, read on.

And in the beginning:
Pursuant to the provisions of Section 291 of the Charter of the City of Rochester relating to the powers and duties of the Superintendent of the City Planning Bureau, and for the purpose of carrying into effect said provisions and thereby promoting the health of the public, the safety and welfare of the inhabitants of the city, the growth and prosperity of the city, and securing the proper development and upbuilding of the city, the City of Rochester is hereby divided into districts as hereinafter provided, to be known as Use Districts, and no business, trade or industry shall be located, nor shall any building or structure be located, altered or used in any of the said districts, except in conformity with the rules and regulations hereinafter prescribed for each of the said Use Districts.
Past the introduction in the first zoning code, the confusing (non) standard of allowing and disallowing things has already been adopted. Things are prohibited in commercial or business districts (for example an arsenal!) and allowed in residential districts (for example railroad passenger stations).

There are now 19 districts instead of 6. In the words of the scope, this is 'for the purpose of promoting public health, safety, morals and general welfare...' That's right, it's the 86th anniversary of Rochester attempting to regulate morals through zoning. Remember that the next time a neighborhood association contends that a building is 'too tall.' Also addressed, the C Residence District specifically allows the construction of 'An aeroplane, airship or balloon landing or aviation field or hanger if approved by the Board of Appeals as hereinafter provided.' I can only imagine the robber baron attempting to build an airfield in a then-zoned residential district.

Surprisingly, there are now only 13 districts. Morals are still clearly referenced in the scope of the zoning document, though. Of interest is the specific bifurcating of current city lots (40'x100') and preferred future city lots (50'x100'). Each has materially similar regulations, but clearly the preference was for a more spread-out, suburban style community of 50 foot wide lots, not the existing, compact, urban streets of Corn Hill and Grove Place (that we so cherish now). Unfortunately, some of these anti-urban, pro-sprawl, pro-car biases still exist in the city's codes and policies.
Also included in this zoning are a variety of massive setbacks including a pretty typical 30 foot buffer from a differing use. For example, a college dorm is ok in R-2, but only if it's 30 feet from a conforming R-2 building. That means UofR needs to buy and demolish the house next to their new dorm and keep the land vacant. Read into that as you will.

And we've excused morals from the party. Hello cultural revolution! But now the long-term plan of zoning comes forward. 'Protect the established character and the social and economic well-being of both private and public property.' That's right, by 1975, zoning in Rochester was designed to preserve the city in amber unless you could pony up the cash to chip your way out. Despite noting it here, this has generally been the aim of zoning, although much of that value was extracted by developers when they learned they could make more money developing where there was already zoning.
The list of definitions in this zoning code has swelled significantly from prior codes and includes what can only be described as the driest definitions of an escort and an escort agency I have ever read. I guess morals haven't been completely removed from land use (for a bunch of words you'd never expect to read in a zoning code, read the definition of 'Specified Sexual Activities'

in the current zoning - NSFW). There is also a surreal pantheon of bureaucracy enshrined in the zoning code extending beyond a director and board of appeals including a Downtown Design Committee and a Skyway Advisory Committee (only diamonds are forever).

This is the current zoning, and the one we'll be discussing over the next few articles. But just remember that when this code was written, there weren't yet smartphones, or tablets, and AirBnB hadn't been imagined. However, Rochester was again at the leading edge of a trend when it included a modified 'form based code' for the Center City District. As the name suggests, form based codes focus regulations on building form, rather than property use. West Palm Beach, Florida, was one of the first to adopt a form based code for its downtown in 1995. We will discuss a couple of the differences between the two in the final part of the series.
Parts 2 Through 5

This series is split into five parts. If you're still reading, you're nearly done with Part 1, the introduction. The remaining four parts, all concerning Rochester, are broken up as such:
Part 2 - Residential Zoning
Part 3 - Commercial Zoning
Part 4 - All the other Zones
Part 5 - What Next?
In parts 2 through 4, we'll go through the basics of what each zone allows and prohibits, how much of a given zone exists in the city, some typical buildings in said zone, the legality of said buildings, and then some examples of what you would be permitted to build of-right should you be fortunate enough to own some land in a given zone. You'll also likely receive some color commentary from yours truly. Because honestly, you could go cure your insomnia by reading the zoning code yourself, so you must be coming to me for a little extra jazz (or RochesterSubway is the only website not blocked at your office for lunchtime reading).
In part 5, we'll cover some extra information like advances in zoning (yikes!) as well as some best practices and their results in other cities. So be sure to join us next time when we discuss residential zoning in Rochester.
Update:
Reader Mike adds -
The City's Dept. of Neighborhood and Business Development maintains the zoning map. It's available from within the Property Information application, at http://maps.cityofrochester.gov

Use the "Choose Map" button in the top right of the application, and check the box for "zoning".
* * *


