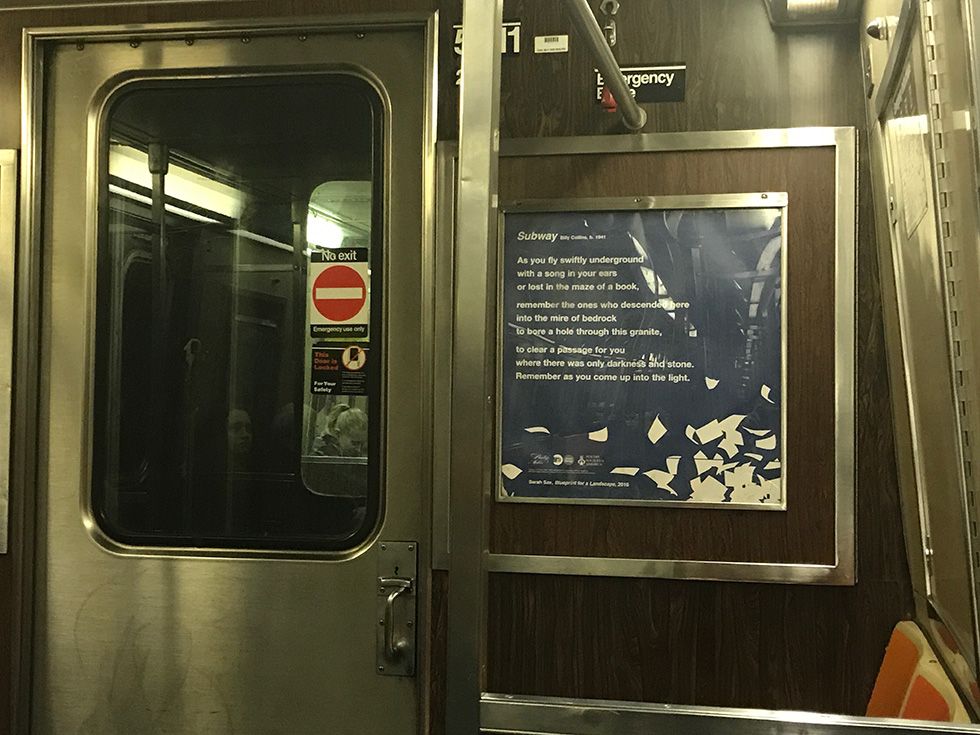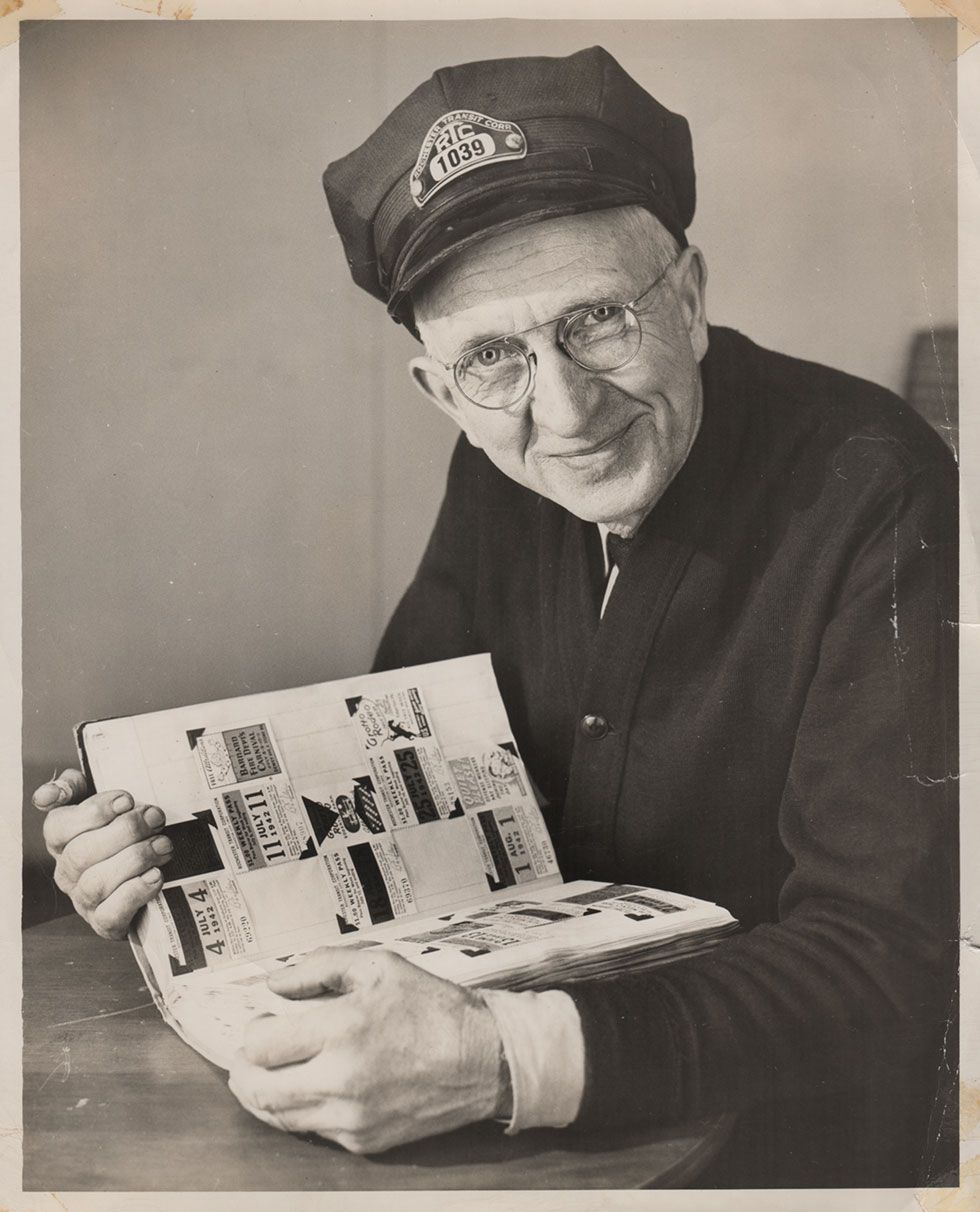This article was scraped from Rochester Subway. This is a blog about Rochester history and urbanism has not been published since 2017. The current owners are now publishing link spam which made me want to preserve this history.. The original article was published October 12, 2014 and can be found here.
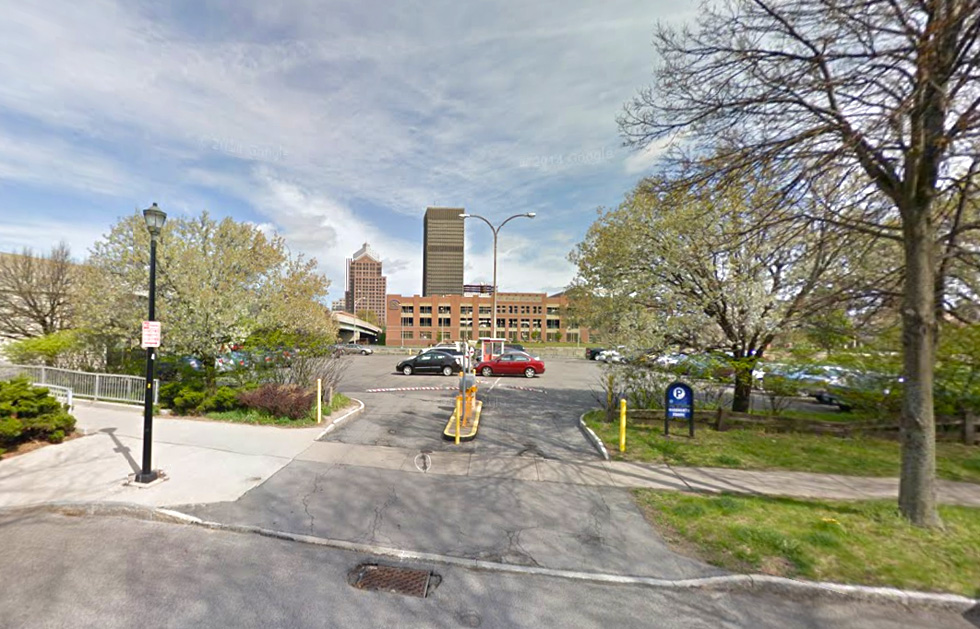
This week on Filling In , we're going to take a look at one of the sadder surface parking lot+grass field combos in the city. Sure it's not the only one, but it's sitting in a built up neighborhood, next to a local grocery store.* Indeed, the walk score of this location is a hefty 86. It's not for a lack of ideas that nothing is here. Take a look at this prior effort...
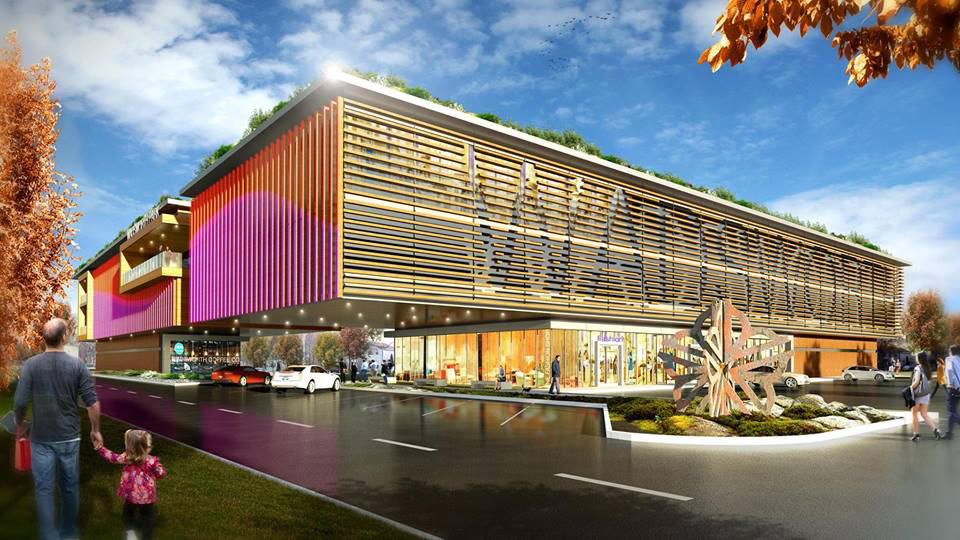
These renderings of a Wadsworth Park development concept are from Bryant Design Studios

...
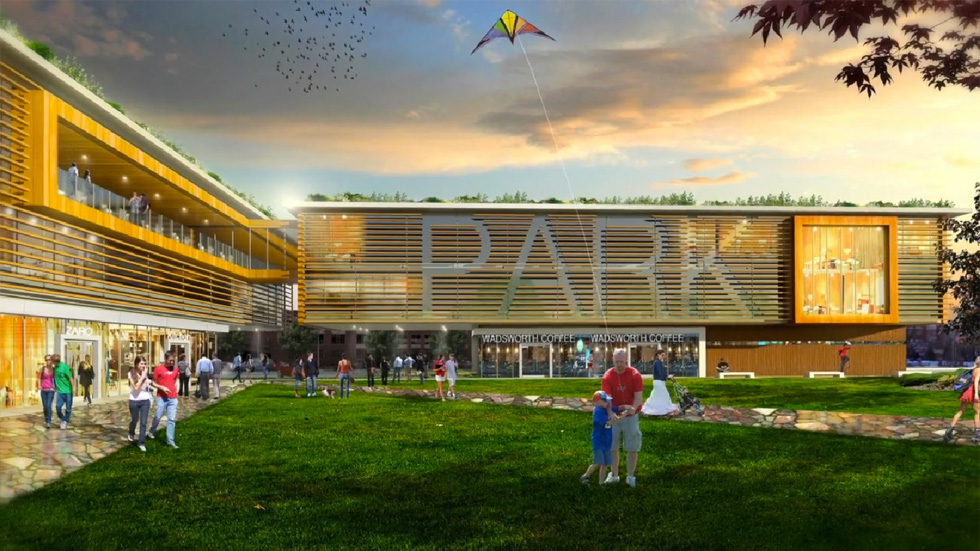
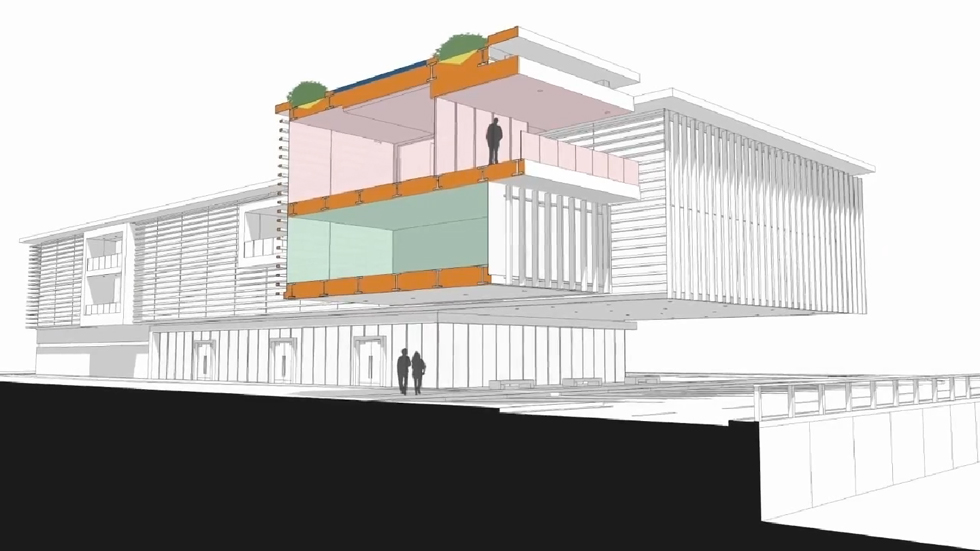
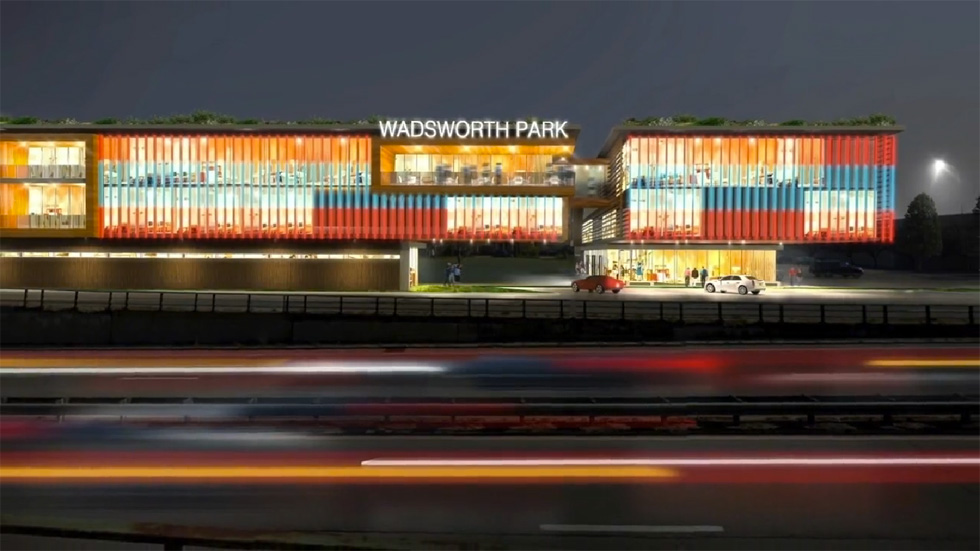
It's award winning, so check it out

. My idea won't be, but I do think it might be more practical.
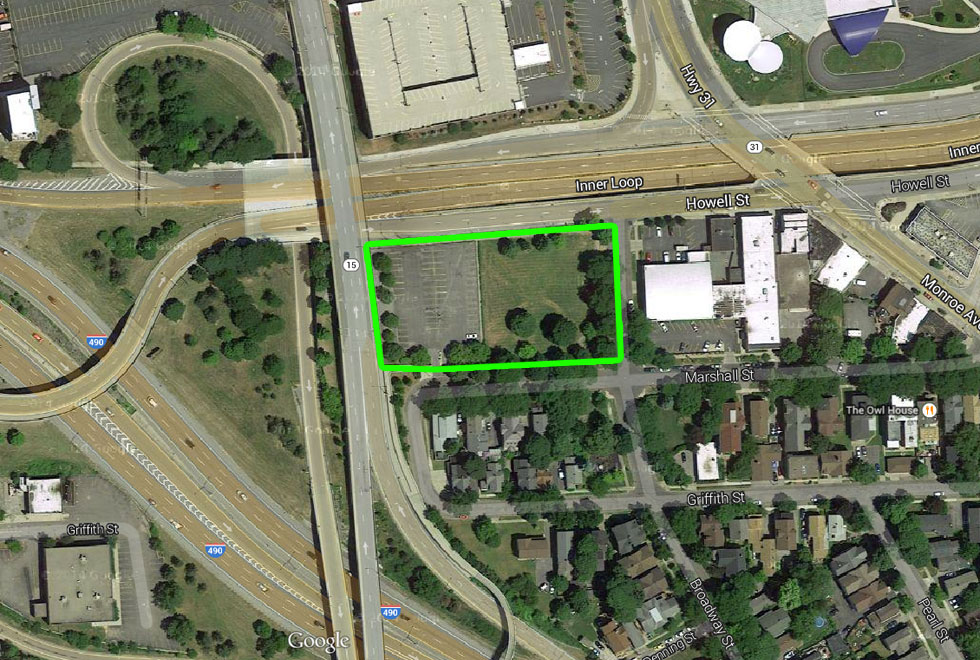
First, and to get this out of the way, I don't believe, for a second, that Wadsworth Square Park

as it is labeled, is much of a park. That said, I think it could be much improved, and these improvements could be paid for and maintained using a portion of the condo fees on the new development. This would be good for the neighborhood and the new neighbors. It also leaves us with a lot that is 149 feet by 183 ft.
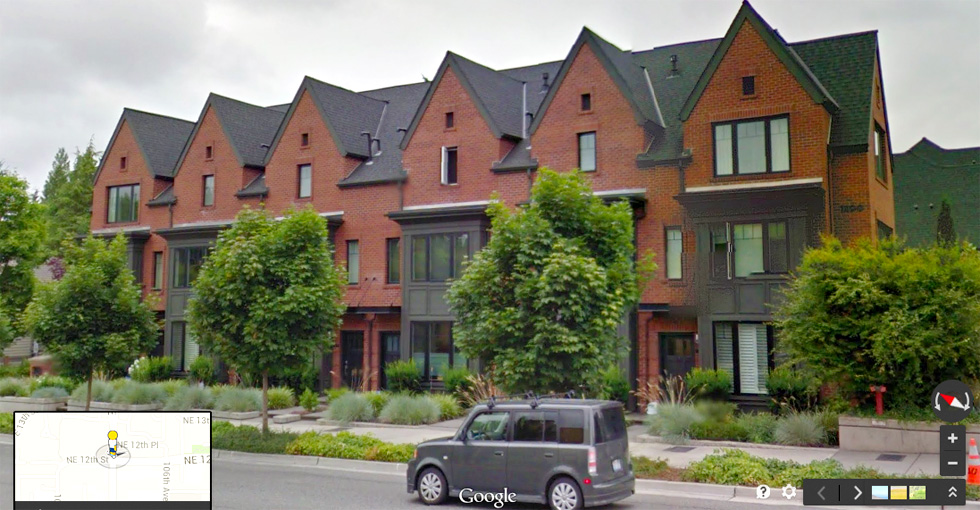
Facing Marshall and then around to the park would be a series of 24 foot wide townhouses. There would be 4 facing Marshall (with the corner at Griffith St as a driveway and the corner towards the park a lobby to the tower portion of the building). Then there would be 6 more townhouses facing a new pedestrian path along the edge of the park.
The townhouses would all be 3 stories tall and 20 ft deep. As they would abut three levels of parking behind, the rears of the townhouses would be used for stairs, bathrooms and closets, while bedrooms/living rooms/etc. would face the street or park.
![Above the garage would be 7 more stories of apartments. Similar to this example (but smaller) at Christina Landing, DE. [PHOTO: O'Donnell & Naccarato]](https://senseofplace.dev/content/images/photos/filling-in-wadsworth-square-rochester-ny-03.jpg)
Above the garage would be 7 more stories of apartments. The first 6 floors would have 8 apartments each, while the top floor would have only 4. Set in a smaller glass and masonry tower, the roof above the garage where the tower is not would be public space for all 62 units.

Here's a rough cut & paste up of the site plan. Now we have the density necessary to activate the park and reinvigorate the neighborhood. And by setting the tower back from Marshall Street, it will be barely noticeable to passers by. What do you think? * Abundance Cooperative Market on Marshall Street could soon be moving. The cooperative has been looking for a new location for some time.

