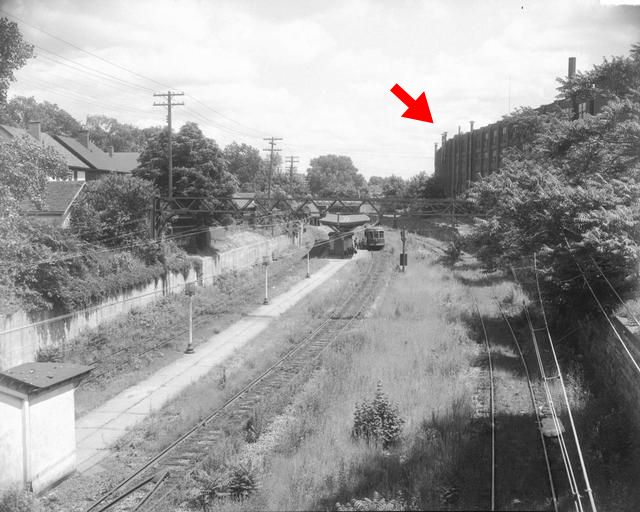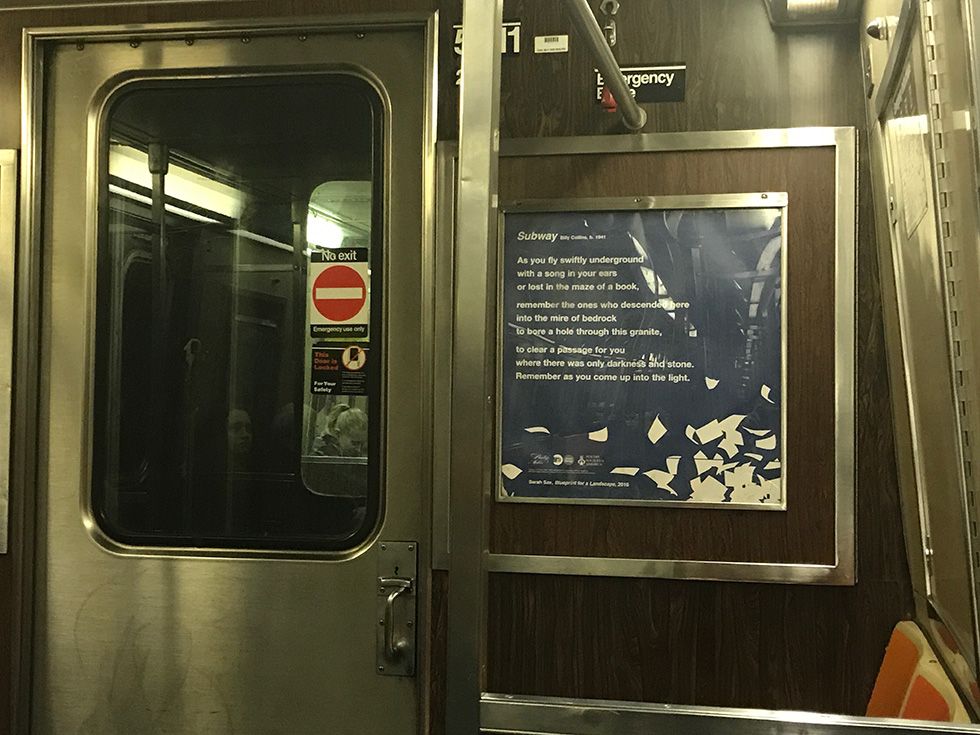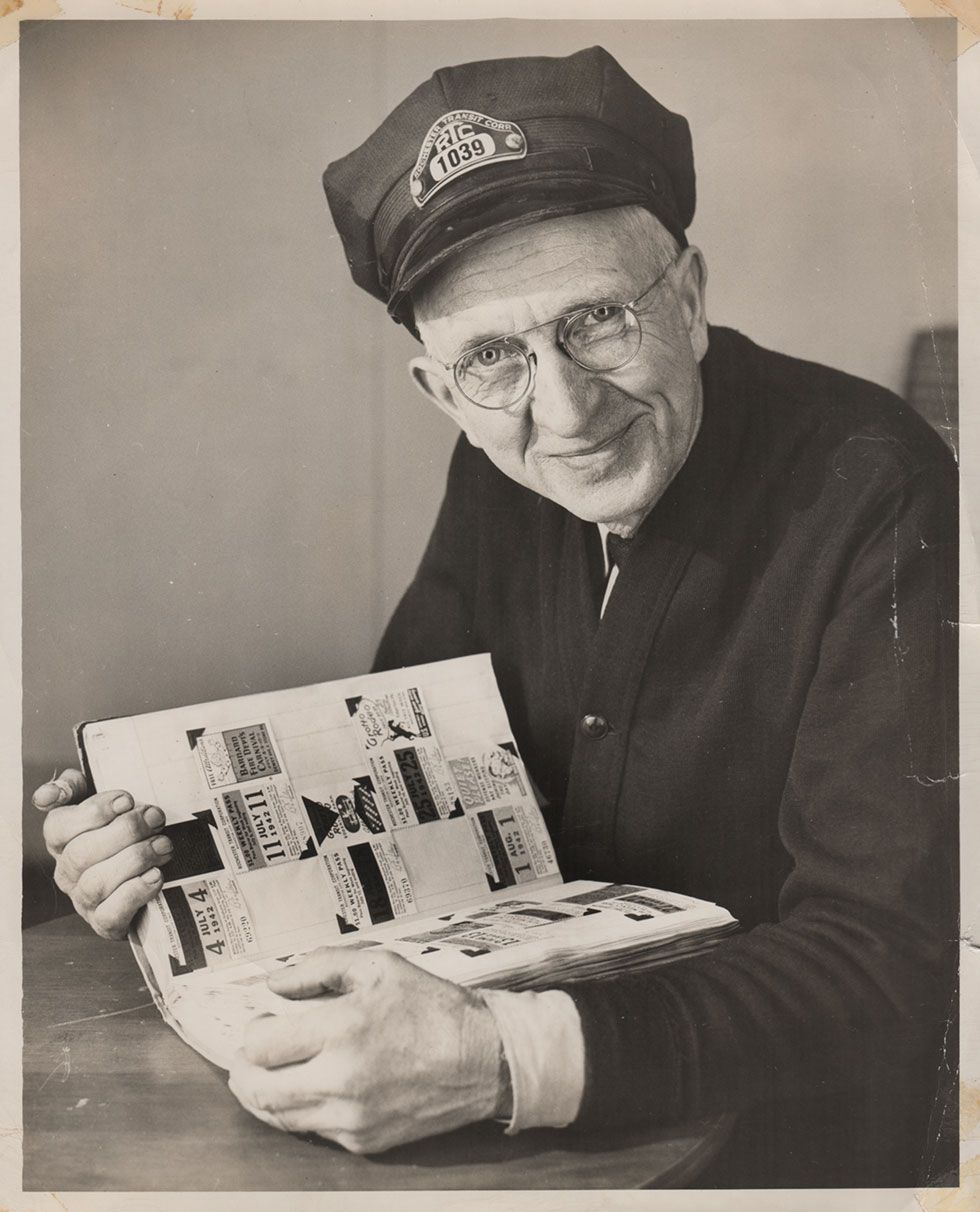This article was scraped from Rochester Subway. This is a blog about Rochester history and urbanism has not been published since 2017. The current owners are now publishing link spam which made me want to preserve this history.. The original article was published August 20, 2013 and can be found here.
![A view of the Rochester Subway looking east from the Meigs Street bridge. A westbound car is shown approaching the Goodman-Meigs station. The Sherwood Shoe Company building on Goodman Street and Uhlen Place is seen in the right background. [PHOTO: Rochester Municipal Archives]](https://senseofplace.dev/content/images/photos/rochester-subway-and-sherwood-shoe-company-1956.jpg)
The following is a guest post submitted by Matthew Denker .
Submit your story today .
One of the sites that the city has, let's say aspirationally, earmarked for development is the site

of the former Sherwood Shoe Company. The shoe company itself was incorporated in 1905 by Frederick A. Sherwood, and the factory for it was built on this site at roughly the same time. I'm less sure when it was torn down, but it is on the 1935 plat maps, so it was certainly there through the depression. (UPDATE: the photo above is from 1956)
As for what to do here, I think there are a million great ideas, and I am hoping that we are able to get a good conversation of the various uses: lofts where the factory used to be? More houses? All of these things and more? All great ideas, and I'm not one to come to the table empty handed, so let's take a look at what I think should go here.
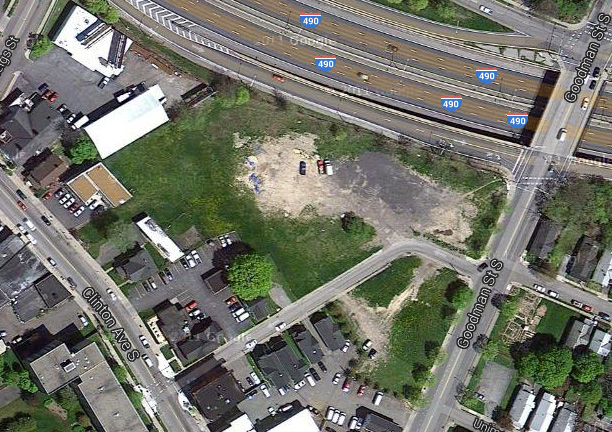
Above: Site where the old Sherwood Shoe Company once stood. Nestled between I-490, Goodman and South Clinton.
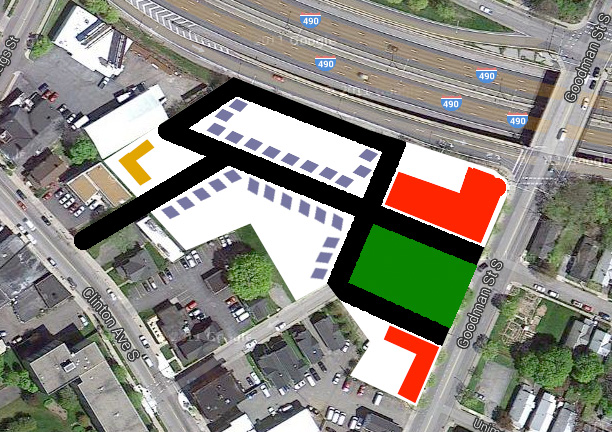
Above: Site plan concept.
The basic plan is to build out a block structure on the lot allowing for a new park, 2 mixed-use buildings, a seasonal restaurant/bar, and 25 new single-family homes. Let's walk through each of the pieces:
- Park - The park would be a rectangle roughly 160x80ft (about one third of an acre, or one third of the size of Washington Square Park). It would be lined by trees and have a fountain in the middle.
![Project - 111 Seaboard in Raleigh, NC. [IMAGE: St Mary's Associates]](https://senseofplace.dev/content/images/photos/filling-in-sherwood-shoe-north-building.jpg)
North Mixed-Use Building - This building will have retail frontage to the new park for a cafe. Behind this frontage would be parking and storage units for the home/apartment owners in the complex. The building would be two stories along the park, and three facing Goodman, with a fourth story of bulkhead to the corner of the off-ramp and Goodman. This will allow residents access to a roof deck.
![Office over Retail at The Greene in Beavercreek, Ohio. [PHOTO: Peter French]](https://senseofplace.dev/content/images/photos/filling-in-sherwood-shoe-south-building.jpg)
South Mixed-Use Building - This building will be a two story L with retail on the first floor and apartments on the second floor. Parking would be behind for the commercial spaces.
![A pair of old shipping containers could make for a unique dining experience. [PHOTO: blog.uship.com]](https://senseofplace.dev/content/images/photos/shipping-container-building.jpg)
Seasonal Restaurant/Bar - At the rear corner of the development, a pair of shipping containers will be installed stacked on an L. There will be outdoor bars installed upstairs and down, with picnic table seating out front. Food would be served by a rotating selection of local partnerships with other Rochester restaurants. This will be the place to be on a pleasant Saturday night in July.
- Homes - As per an early discussion, this spot would be excellent to try installing new micro-homes. The area already has a history of small bungalows off side streets, so adding modern interpretations of them here is the next evolution of that design paradigm. All homes would be installed on poured pads. Resident parking is on street (on the new street behind and in front of the homes), while storage is provided in the new building at Goodman and the 490 off-ramp. One or two different models could be used, and my personal favorites at the moment are:
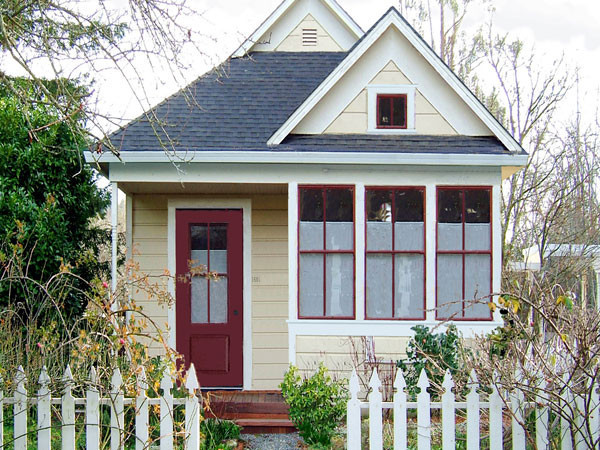

by Tumbleweed Homes
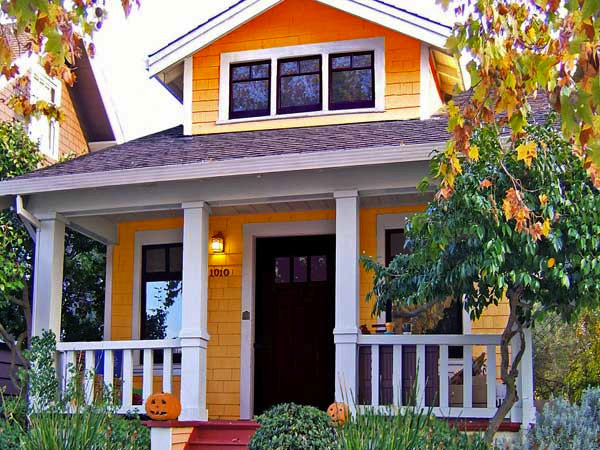

by Tumbleweed Homes
This is a great location that could be the anchor for a completely refreshed neighborhood that connects Goodman on the north side of Clinton to the Goodman on the south. But this certainly isn't the only thing that could go here.
So, what are your ideas?
* * *
About Matthew Denker:
Matthew Denker is a Project Director by day and a fantasy real estate tycoon by night. He has a deep interest in Rochester, NY, as well as the subjects of new urbanism, walkability, mass transit, and land use. Going forward he hopes to combine all of those things to make Rochester a city competitive not only with other small, successful cities, such as Portland and Minneapolis, but even better by leveraging its easy access to the world-class cities of Toronto and New York.
