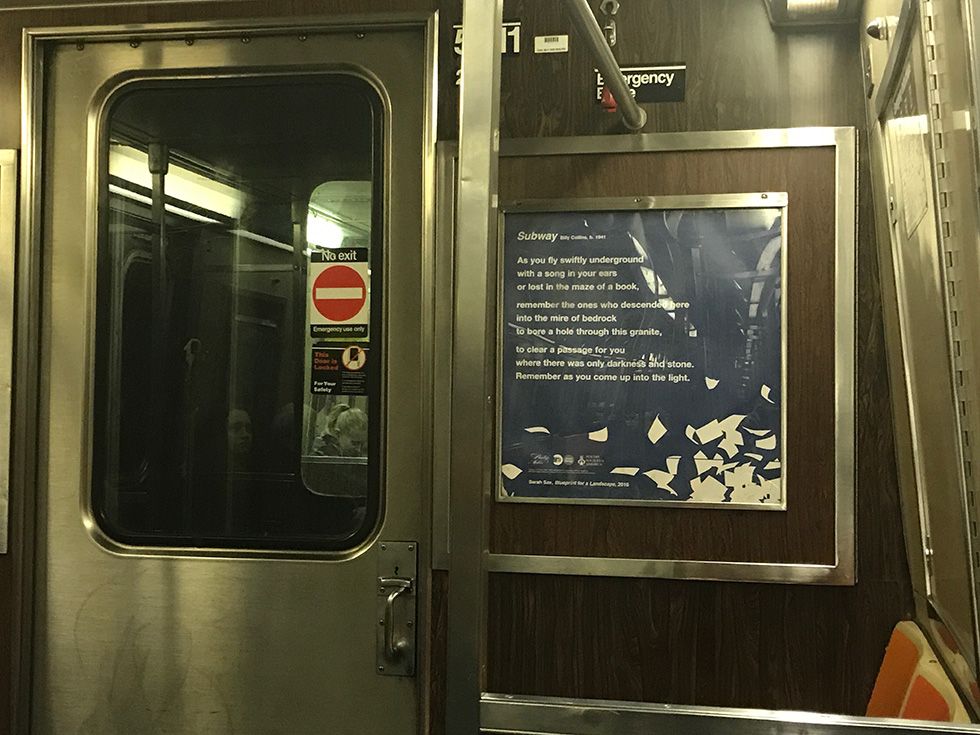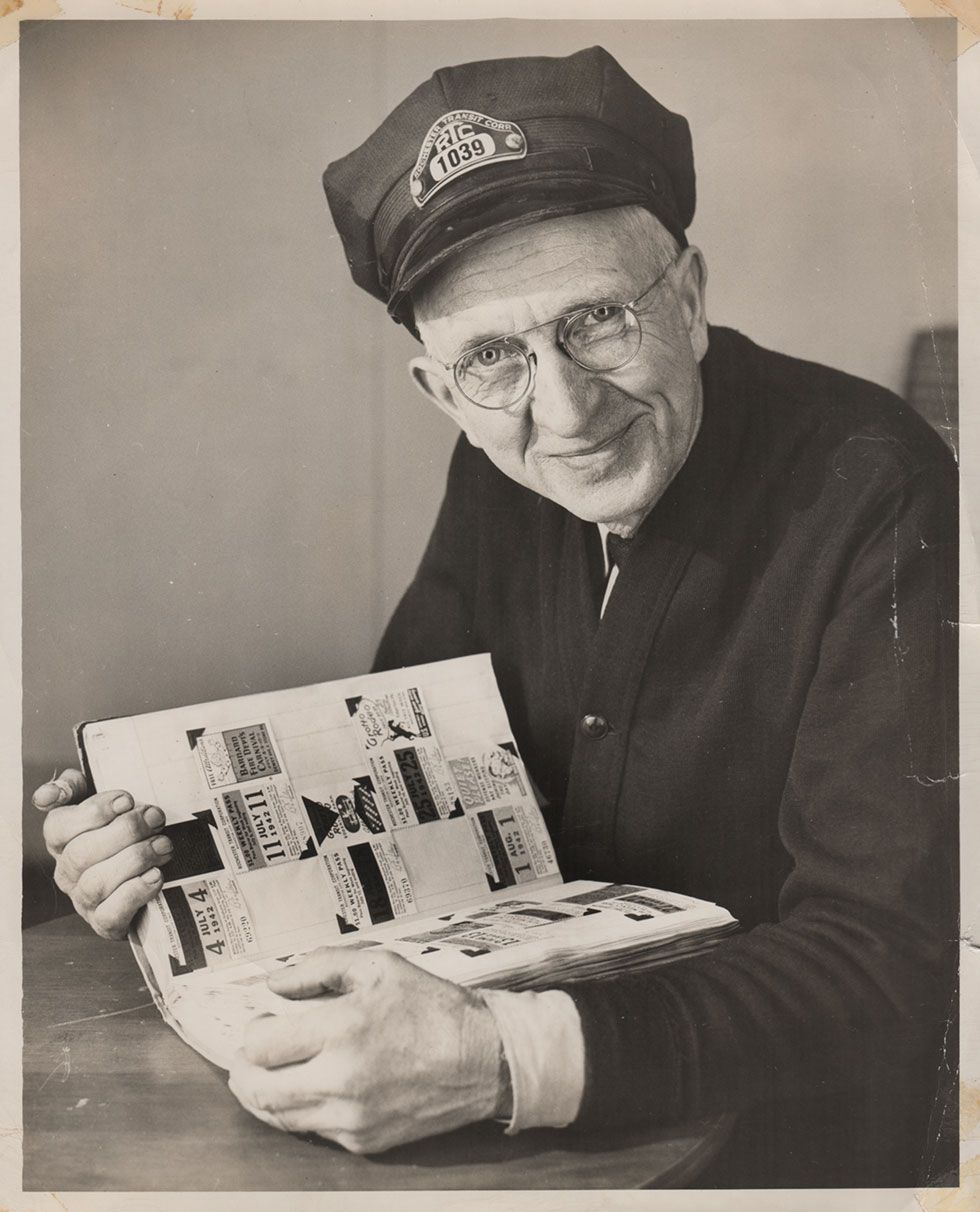This article was scraped from Rochester Subway. This is a blog about Rochester history and urbanism has not been published since 2017. The current owners are now publishing link spam which made me want to preserve this history.. The original article was published July 11, 2013 and can be found here.
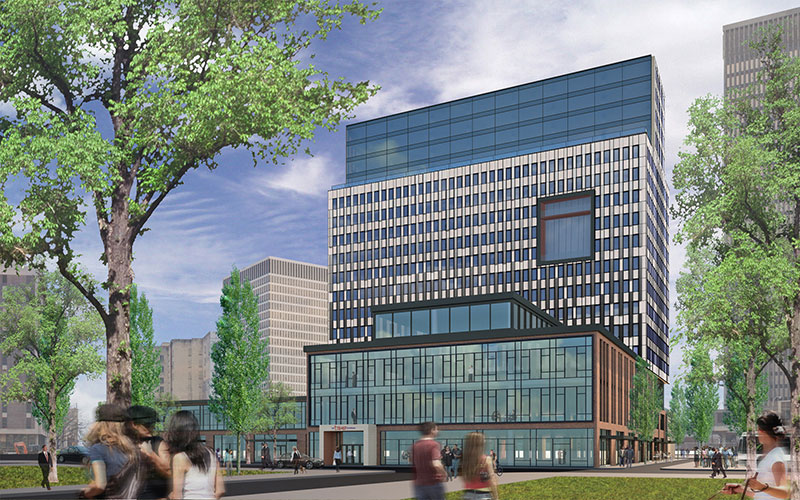
The following is a guest post submitted by Matthew Denker .
Submit your story today .
Wow it's been a while! This week, Let us take a look at Rochester's best shot at an iconic piece of post-modern architecture downtown. No, not Midtown Tower. I'm talking about Midtown Plaza's undeveloped "site 6". As a quick refresher, here are the current plans:
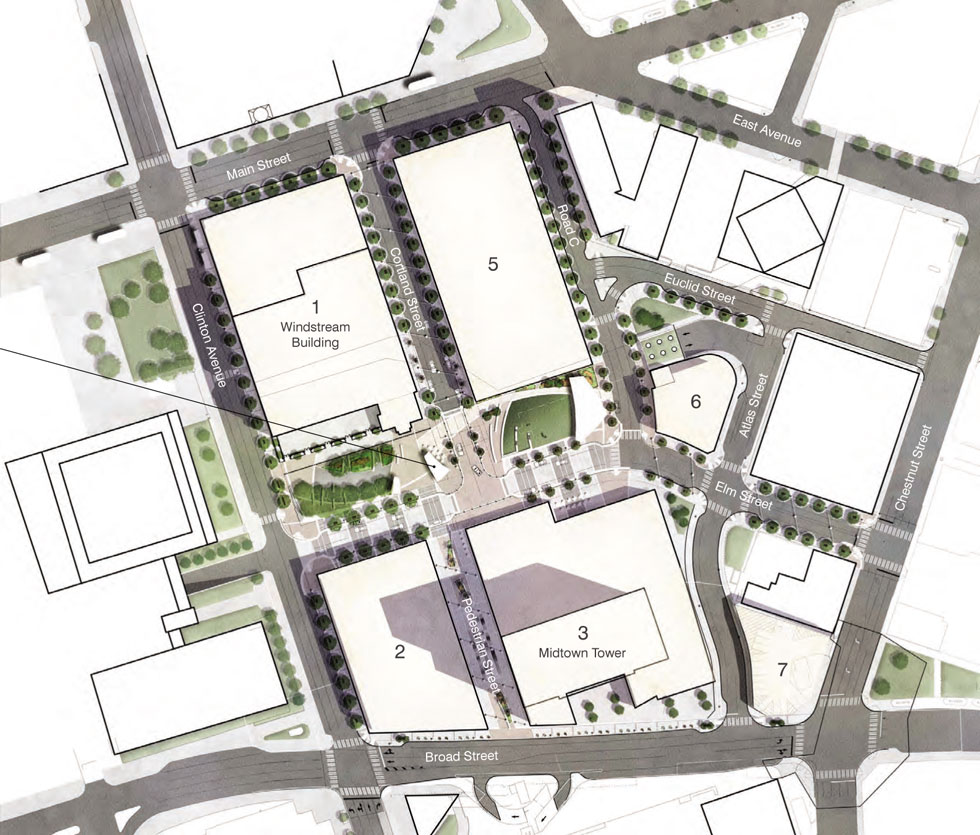
There it is over on the east side of the site. It's a little small, at about 10,000 square ft, and it would be easy to forget, but it can and should be an anchor. By being visually interesting at the back of the new park, this building can draw visitors into and through the space.
For inspiration, let's take a quick gander at some of the more inspired architecture built (or under construction) in New York City along with the feature of them I'd like to "borrow," then consider how these elements could be slipped together for this rather unique site.

is significantly different up top than it is down at the street...
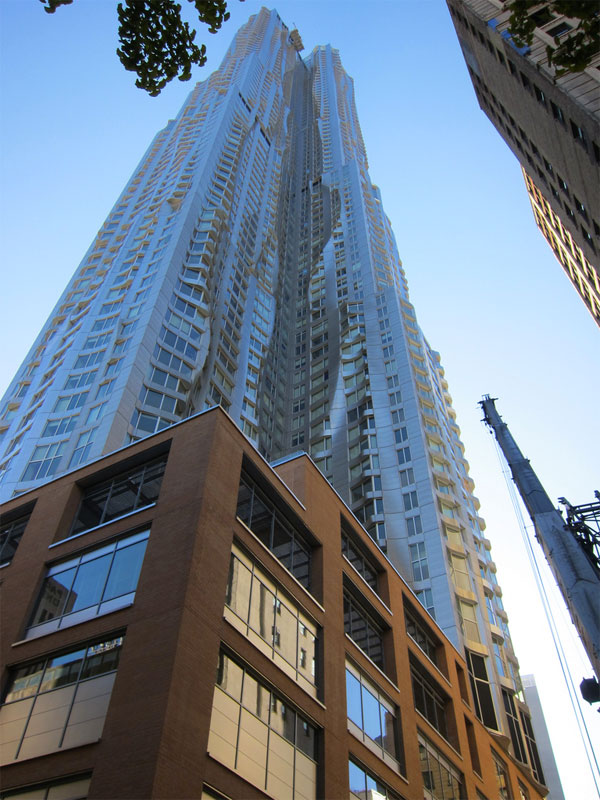

will be quite simply, squares!...

3. 4 WTC

with it's ultra-smooth glass curtain wall...

4. 56 Leonard

a Jenga-like tower with off-set floorplates...
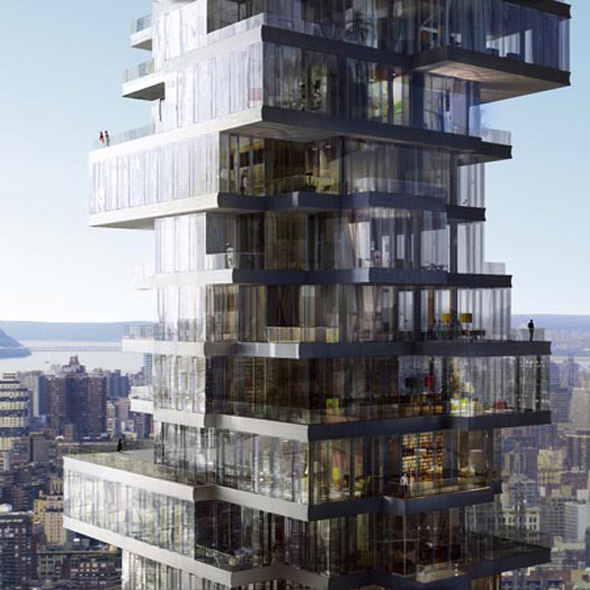
So, how could all these elements come together for a tower at site 6? I'm glad you asked!
Imagine a three-story brick base with large windows (retail space) and industrial accents (think black steel, metal rod tie downs - basically this

). Now toss three glass cubes on top of that, each one offset from the others. The cubes would be 50' tall and 50' across. Each would consist of 4 stories of apartments. The building would be 195' tall. The cubes would be all glass. Here's an image of what this might look like (as usual, please excuse the low budget render!)...
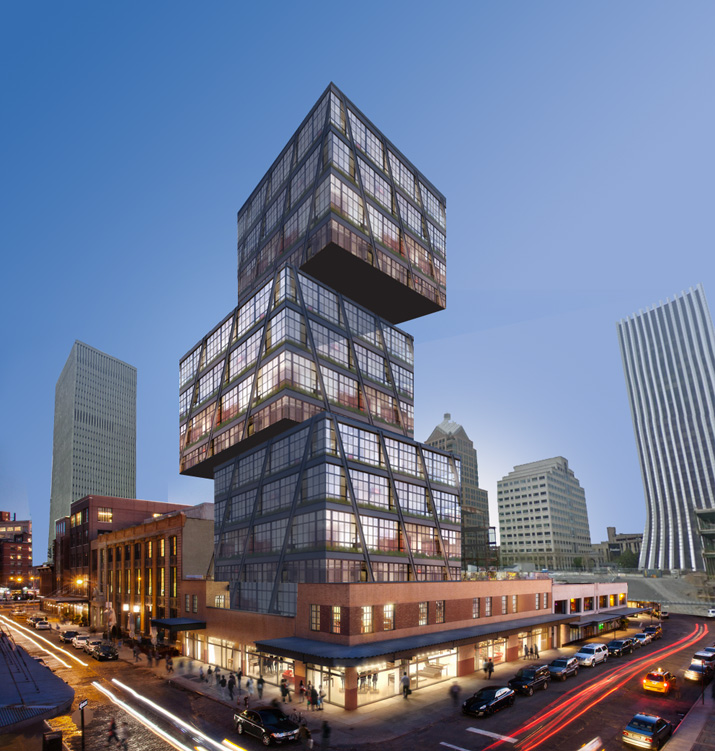
As for the breakdown of inside the building, the first two floors would be retail/commercial space. The third floor would be resident amenities (gym, entertainment room, library). The first cube would consist of 16 one-bedroom apartments, four to a floor. Each would be approximately 800 square feet. The second cube would have 8 two-bedroom apartments, two to a floor. Each of these apartments would have private elevator access, and be approximately 1,200 square feet. Finally, the top cube would have four full-floor apartments. These apartments would also have private elevator access.
Finally, here are some odds and ends about the building, since these are frequent questions I see:
- Parking would be reserved in the garage underneath Midtown.
- All 28 units would be condos.
- Condo finishes will be very high end (Viking/Bosch appliances, herringbone hardwood floors).
- Pricing would be competitive with the Sagamore four blocks away.
* * *
About Matthew Denker:
Matthew Denker is a Project Director by day and a fantasy real estate tycoon by night. He has a deep interest in Rochester, NY, as well as the subjects of new urbanism, walkability, mass transit, and land use. Going forward he hopes to combine all of those things to make Rochester a city competitive not only with other small, successful cities, such as Portland and Minneapolis, but even better by leveraging its easy access to the world-class cities of Toronto and New York.

