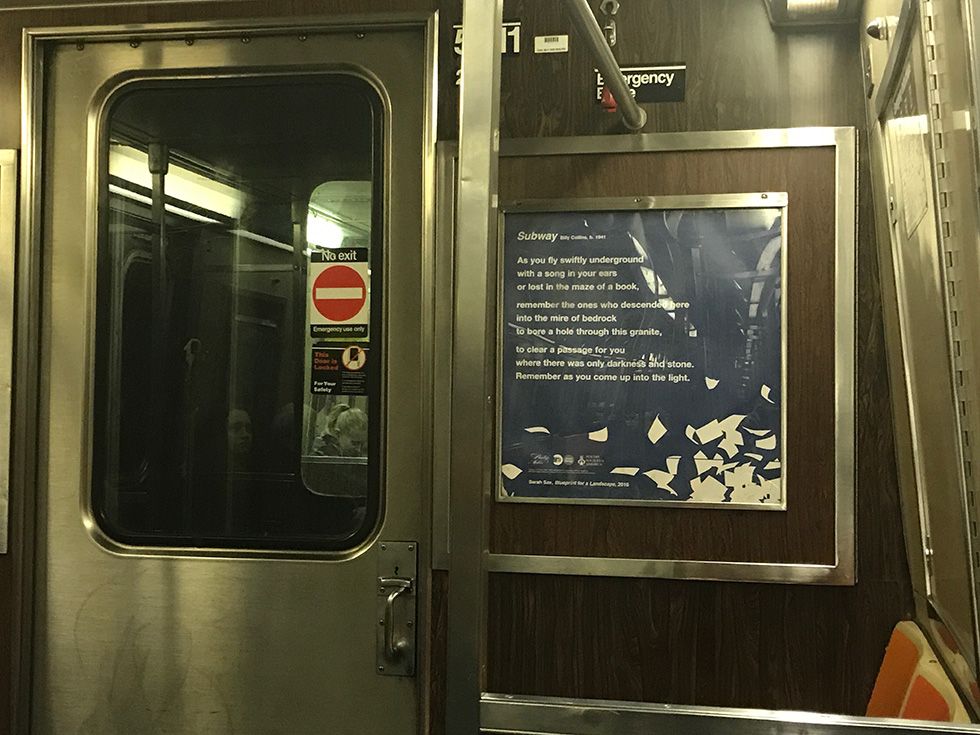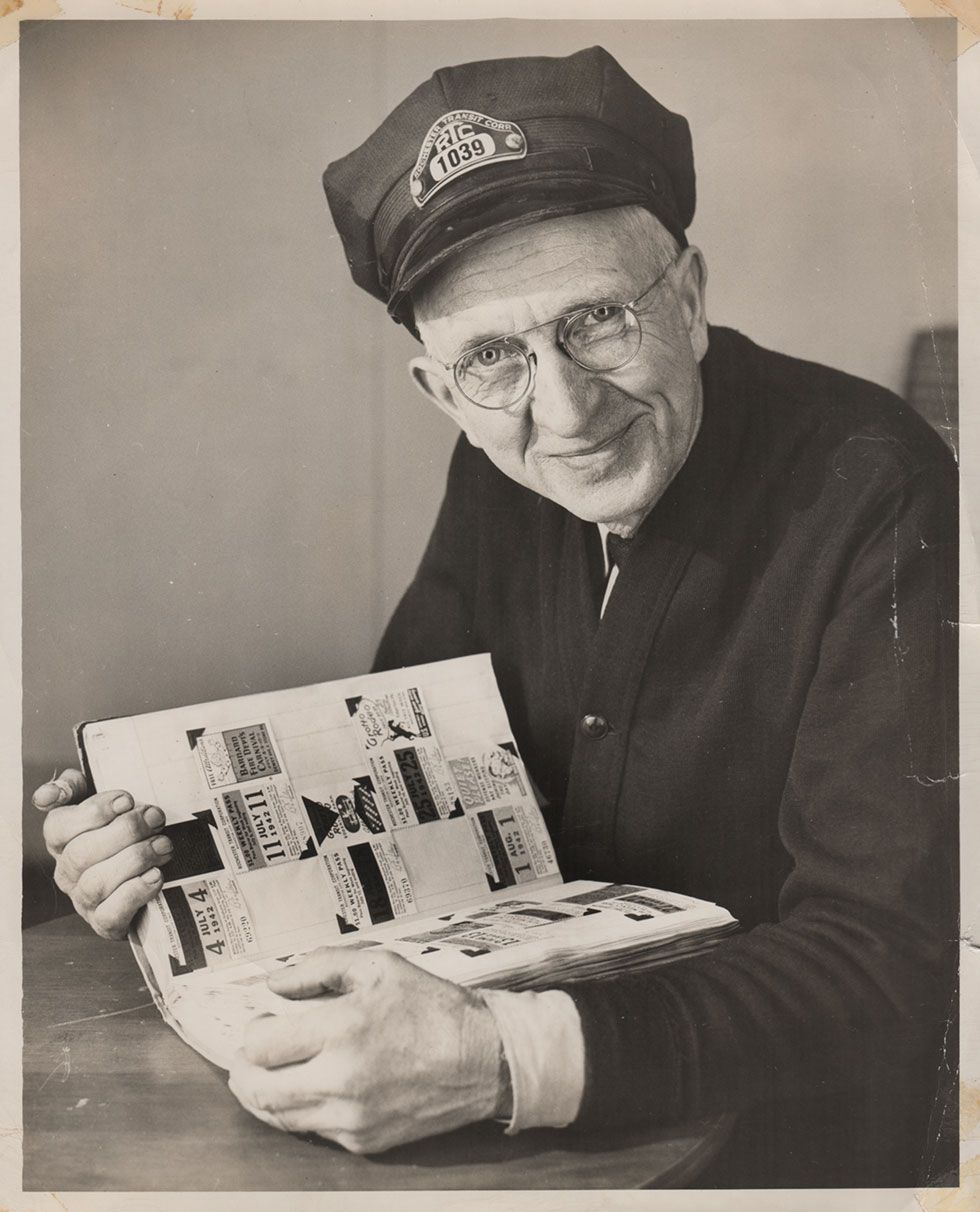This article was scraped from Rochester Subway. This is a blog about Rochester history and urbanism has not been published since 2017. The current owners are now publishing link spam which made me want to preserve this history.. The original article was published November 06, 2014 and can be found here.
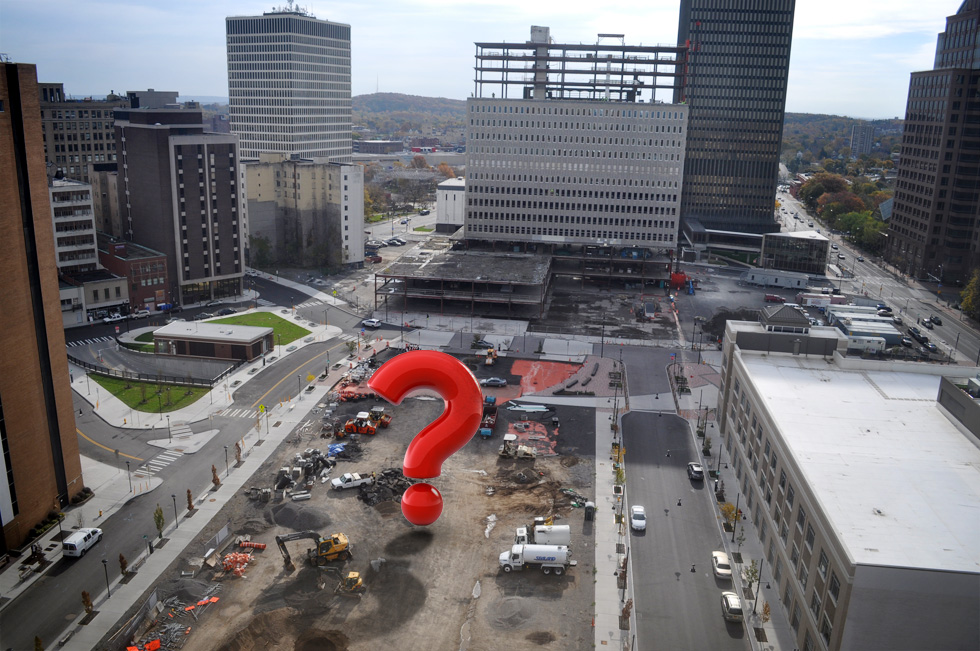
As some of you may or may not know, the city recently released a Request For Proposals (RFP)

for the redevelopment of another piece of the Midtown site. Parcel 5

, the site in question, is the very long block from Main St to Elm St and between the Windstream building to the west and 1 East Avenue (Bank of America) to the east. Let's go back to our trusty Midtown site plan for a visual...
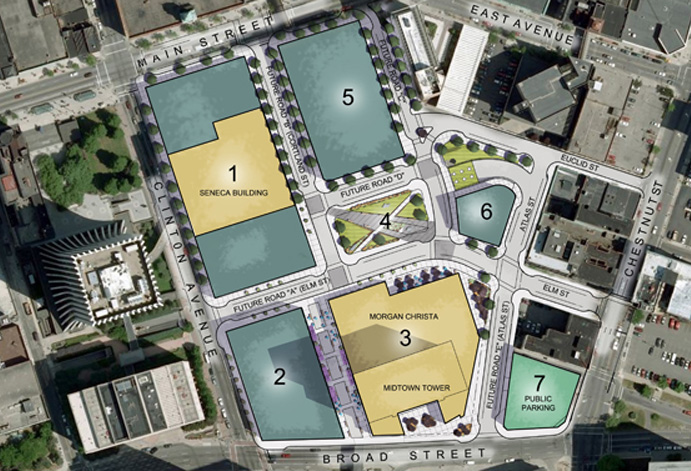
We'll actually come back to this site plan in a moment. For now, I know what everyone is thinking, I'm going to show you what I think should be on the site, and then we can argue over my aesthetic choices or limited budget for renders. Well, not this time.
I will end with a few recommendations for the site, but in reality, I want to talk a little bit about the city's RFP. Not only is it a somewhat interesting setup (they're trying to actually get fair market value for the land, which prevents small developers from bidding), but it also contains a number of interesting tips about the future direction of the Midtown site - some good and some bad.
With that in mind, let's look at each part of the RFP (there are 8) and hit the highlights.
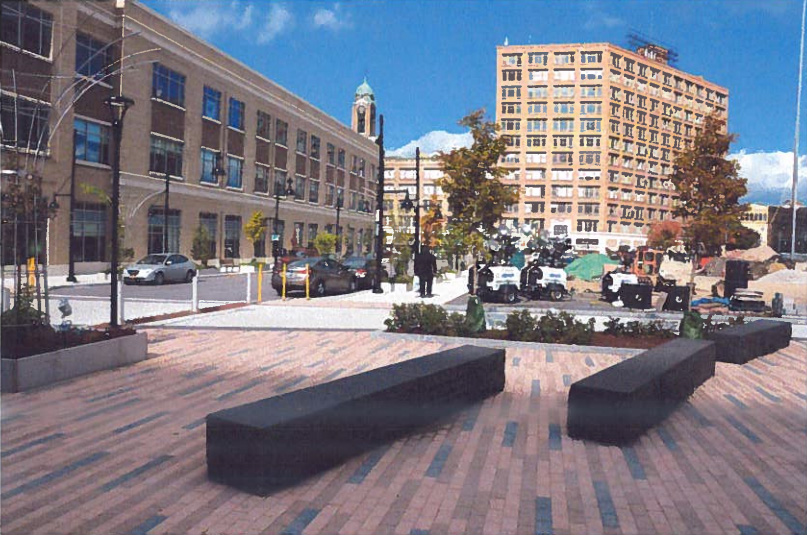
Part 1: Purpose
This part, as described in the title, gives the purpose for issuing the RFP. It describes the actual addresses of the site (275 and 279 East Main St) and the basic size (1.1 acre). Already, though, we see the city working hard to enforce a number of challenging, and potentially competing ideas.
While they hope to increase the tax base and create the optimal (not described) mix of uses on the site, they also want to provide revenue to the city by selling the real estate and create construction jobs and contracting opportunities for a variety of disadvantaged business groups. This isn't necessarily a bad thing, but it creates a set of challenges that can only be overcome by larger, more established developers.
As a future concern, it worries me that limits like this will sneak into RFPs for the Inner Loop land and deep six the idea of having small developers purchase pieces of the new land. It would be better to reserve some pieces of land for disadvantaged business or offer incentives for partnering with disadvantaged businesses.
Part 2: Overview
This section describes all of the money that has been poured into Midtown by various players. It is written as though the developers proposing won't already know about these things. I wonder if this is being pitched to larger national developers who may not be intimately aware of Rochester's recent history. I look forward to seeing who submits.
Part 3: Site Description
Nothing too exciting here other than a small engineering challenge in the corner of the site that is home to the service tunnel intended to be used for deliveries to this building. There are also links to the various environmental reports regarding the cleanup that was done at the site. Oh, and the city is asking for $1,050,000 for the land. Good luck with that! They sold 88 Elm for one third of that, and it's already an 11 story building that just needs to be refitted.
Part 4: Proposal Submission Requirements
This section is pretty dry, but there are a few key things I'd like to point out.
First, the city seems to strongly favor commercial (in the form of office) development for this site. I think this is a mistake. Office vacancies downtown are somewhere in the 15%+ range, last I checked, while residential vacancies downtown were hovering around 3.5%. Considering 5% is a healthy vacancy rate for both markets, it's clear which is more in demand and should be built.
Second, there are both disadvantaged subcontracting goals (20%) and workforce hiring goals of 20% minority and 6.9% women by total employment hours. While putting in goals for disadvantaged businesses is laudable, many times the goals represent added costs with little benefit to a prime contractor. This can increase development costs for no particularly good reason. Further, the only major MBE construction firm I know in Rochester happens to be the one tearing down the church on West Main. So there's that.
Finally, the city says it will favor 'green building methods' but sets no particular LEED goals, nor, other than the rather vague 'preference will be given' statement, does it assign any tangible benefit to meeting such goals.
Part 5: Evaluation Criteria
Not much to see here. The city does not provide an actual scoring rubric and instead went with a more esoteric set of items to target. I've seen worse.
Part 6: Schedule
Q&A for developers is on 11/7 at 10:30 AM in City hall, Room 223B if any of you are interested. Proposals are due 11/26 by 4 PM, which is maybe 5% better than making a proposal due at 6 PM on Christmas Eve. Ok, maybe 4.25% better. Hope you didn't have plans for the week of Thanksgiving. The public notification of the proposal is then ACTUALLY scheduled for Christmas Eve so no one notices.
There's 6 months of negotiation, the sale of the land should happen next december, and construction is planned to begin January 2016. If you're curious why this seems dragged out, it's so the Gannett Building can be built next year before construction starts here. Look for this project to lag any amount the other one does.
Part 7: Rights Reserved
This is a bunch of legalese about not tricking the city into giving you the land. Play fair, people.
Part 8: Additional Resources/Attachments
This is the fun stuff I've been waiting to talk about this entire time!
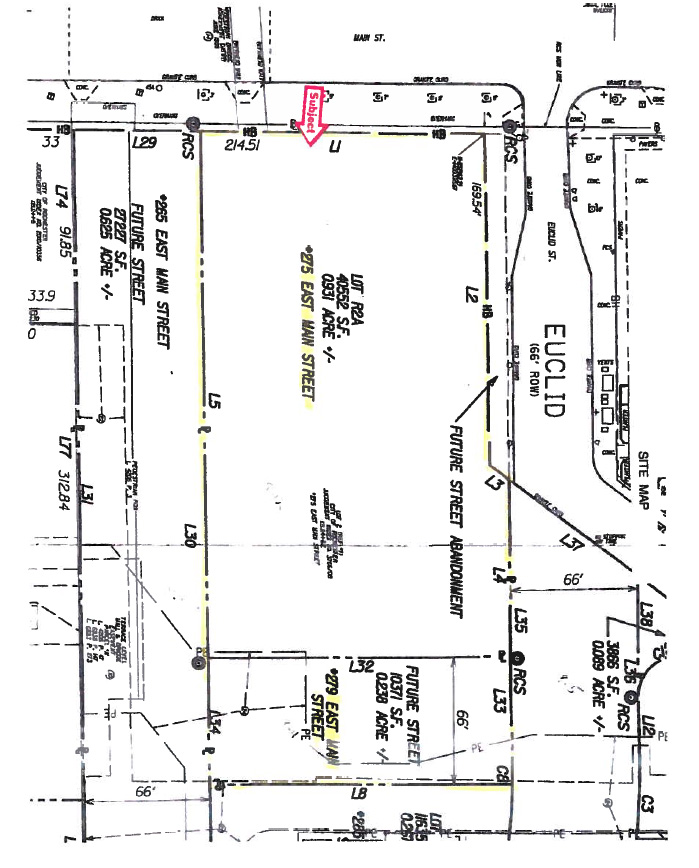
First, we have the parcel. It's unclear to me when all of this was re-subdivided why this didn't end up as a single property and address, but maybe one of the people at the city who read this blog can say.
And here's where it gets good. Let's take a look at the Midtown Rising plan shown in the proposal...
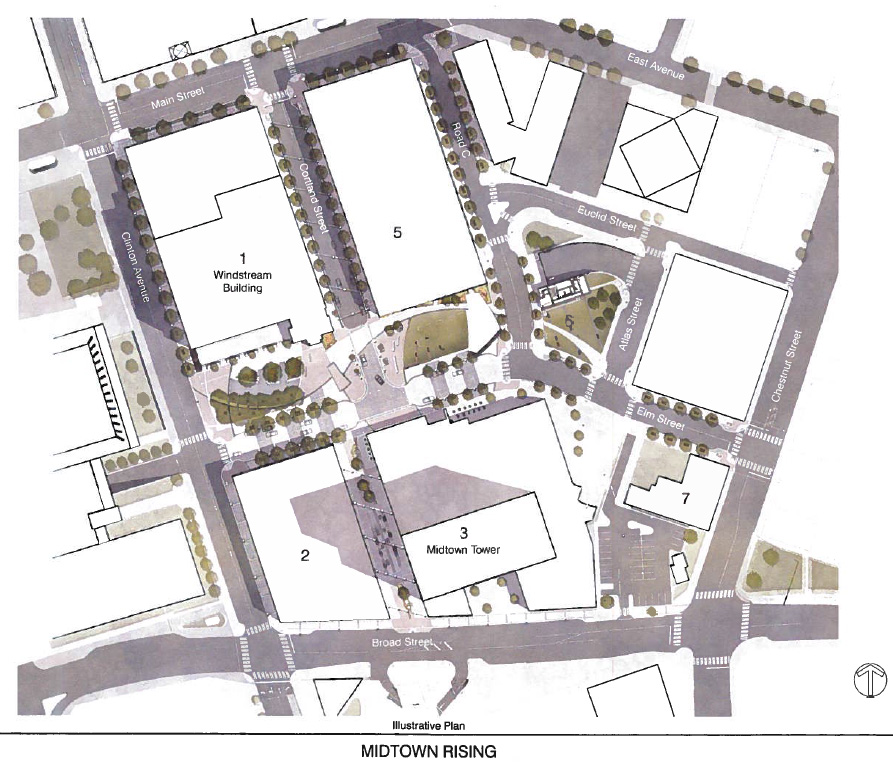
Woah! Ok, so first, this plan confirms the removal of Atlas Street for surface parking.
It appears Broad St., despite getting an island, will still not be pedestrian friendly.
This plan also shows Site 6 as a continuation of the park, as opposed to a building to frame the park. Hopefully anything that happens like this is only temporary, as having more park behind the amphitheatre is a bad idea. It will not see the same sort of use as the park in front. I guess only time will tell.
The next few attachments aren't terribly interesting. Some of them cover the zoning downtown, which have a variety of odd regulations, none of which will be followed here (lot coverage, a 'crown,' etc.). This building should have 100% lot coverage and 0 surface parking, but who knows?
And with that we come to the final attachment. New renders of the Gannett Building. Jackpot. See, it does pay to stick through 61 long, somewhat tedious pages! Or maybe it pays for you for me to do it so you don't have to. No matter. Without further adieu...
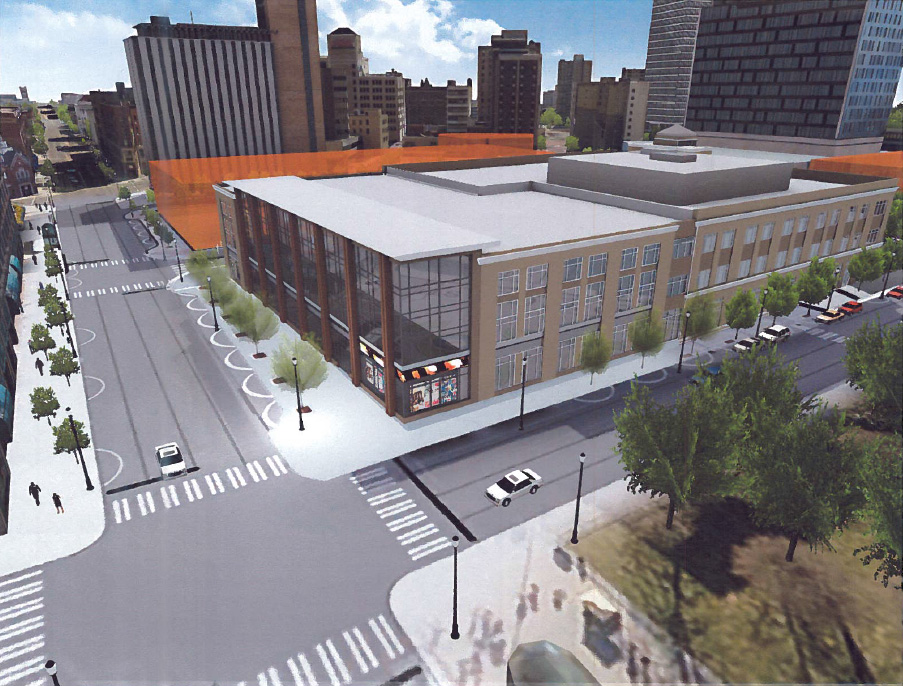
New Gannett Building from Main Street looking west.
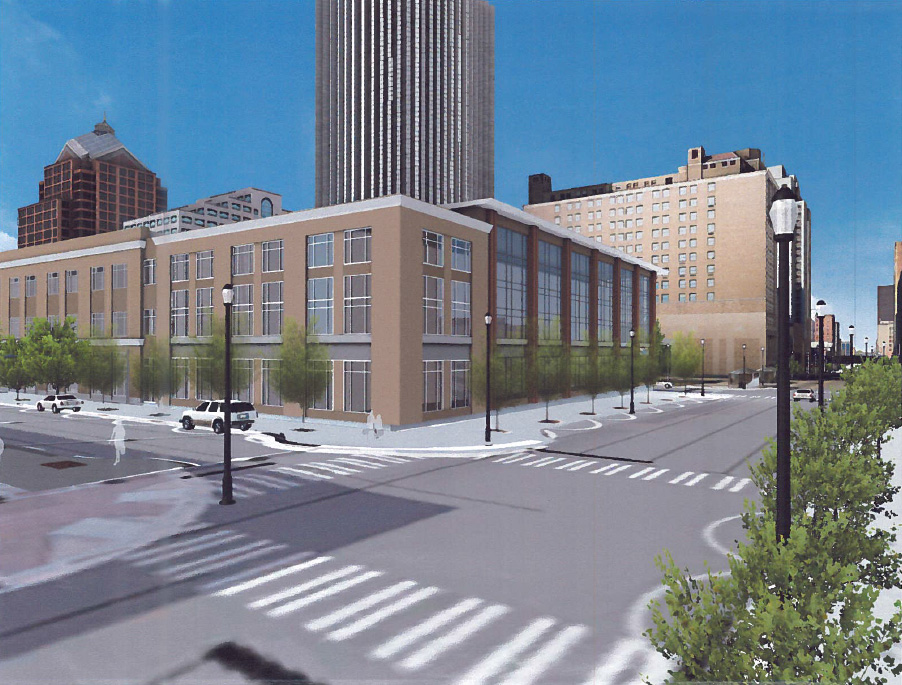
And from the east.
These renderings seem to put a lid on the idea of a 4th floor being added later. The overhangs will make that more difficult than it will ever be worth.
Beyond the RFP
So the final thing I want to cover is a little bit about what I would like to see at the site. Any potential proposers reading this are welcome to use the ideas or call me crazy. Whichever you prefer, really.
First, I think the site should be bifurcated north-south. I'd like to see a pedestrian street put in the middle of the site running east-west and connecting Cortland St and the new eastern road on the site. I think this area should be relatively narrow and with outdoor seating lining it for retail and cafe purposes. It could be partially covered, ala North End Way in Battery Park City or open like Extra Place, also in NYC.
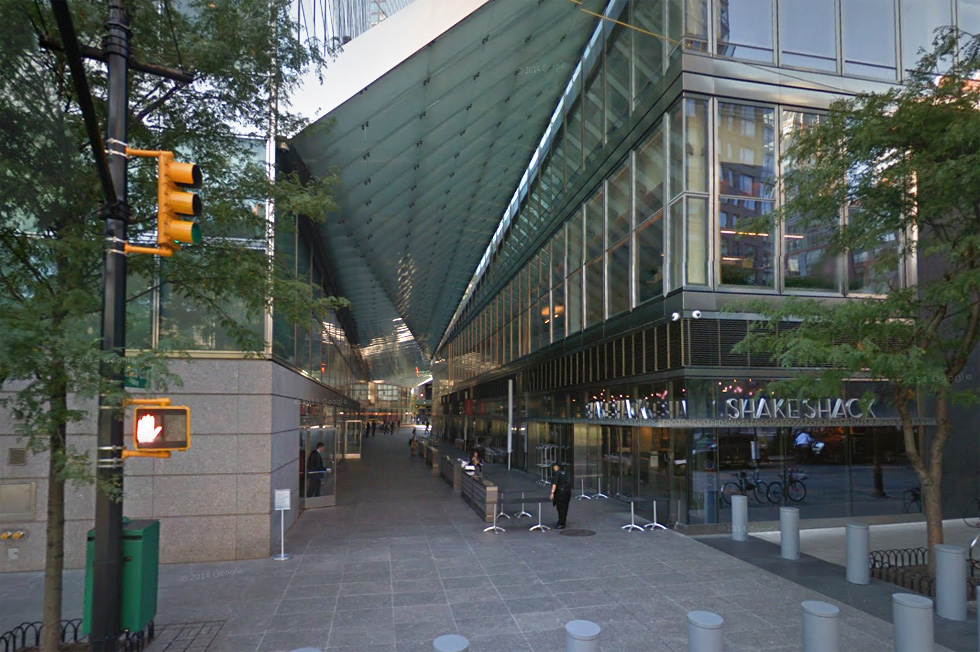
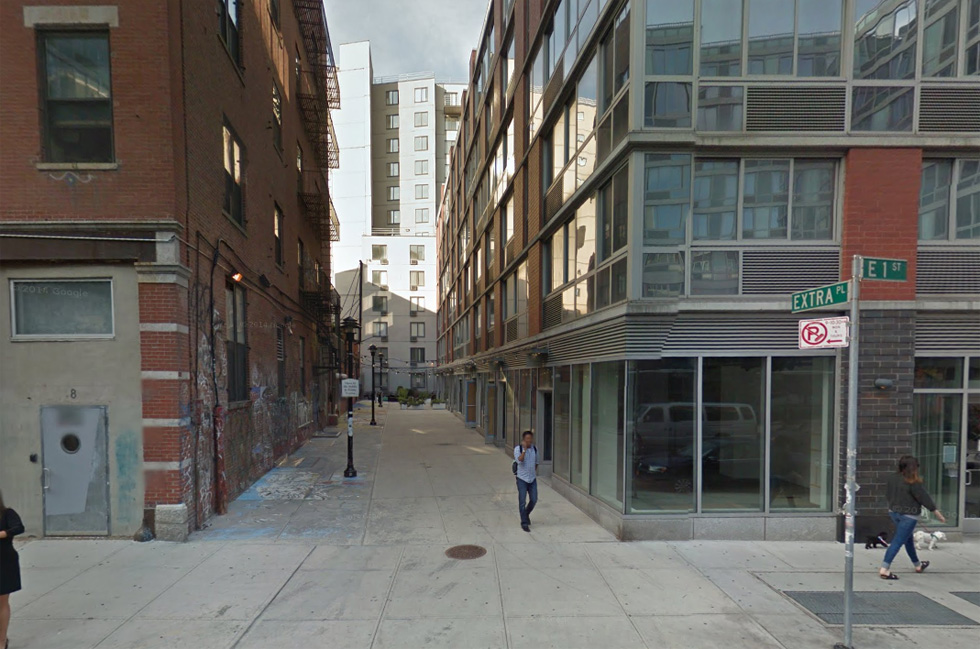
The two buildings would then be square, and could be built with really attractive proportions. I think the building facing Main St should be a cube, approximately 5-6 stories tall, and then the building in the middle of the site should be about 3 times the height of the Main St one.
I think it's likely that the entire site will be extremely mixed use. It will have the square footage for a reasonably sized hotel, some office space, and at least a few hundred apartments.
I'd like to see the adoption of something modern with some color for accent, and there are any number of buildings in a place like Vancouver to look at for inspiration...
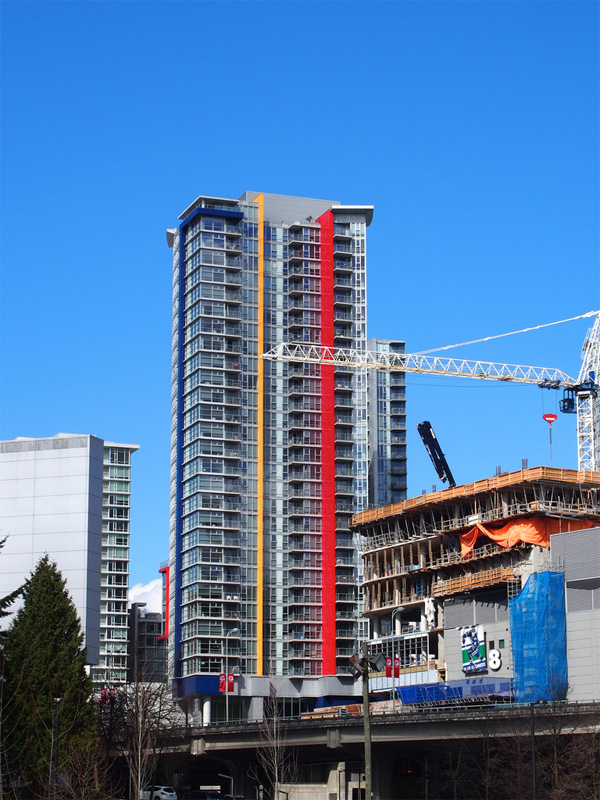
I'd like to think whoever puts together a proposal for this site will take the opportunity to think outside the box - but I am terrified the winning proposal will be another Fortress of BCBS due to market forces.
Let's hope instead for something more avant-garde for a city that could really use it.

