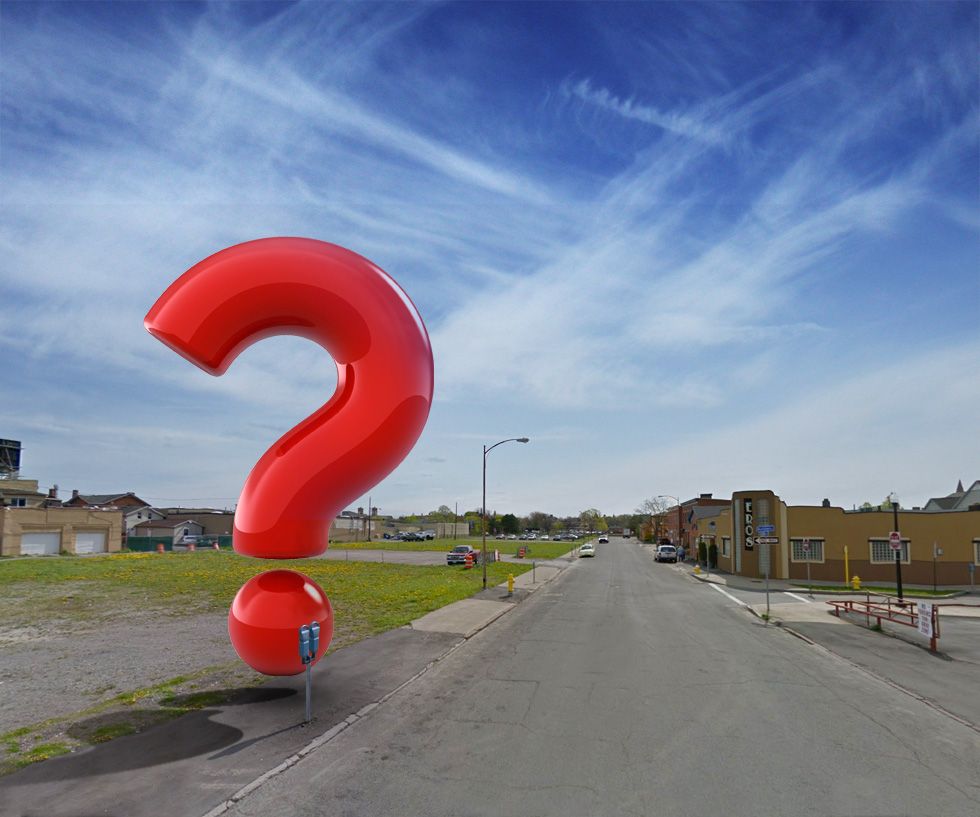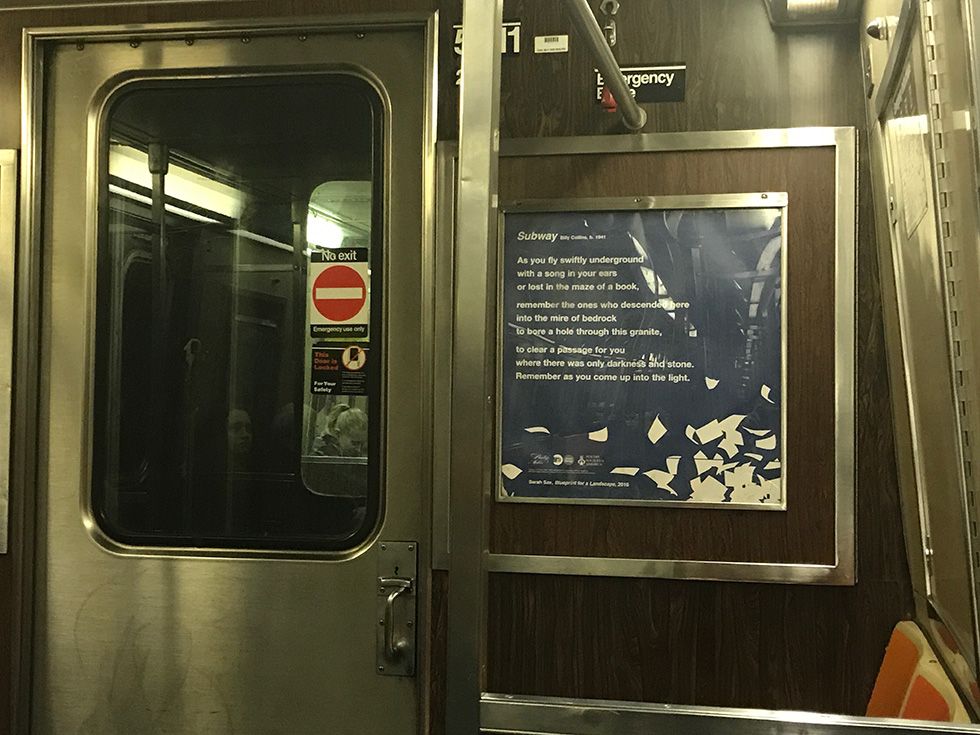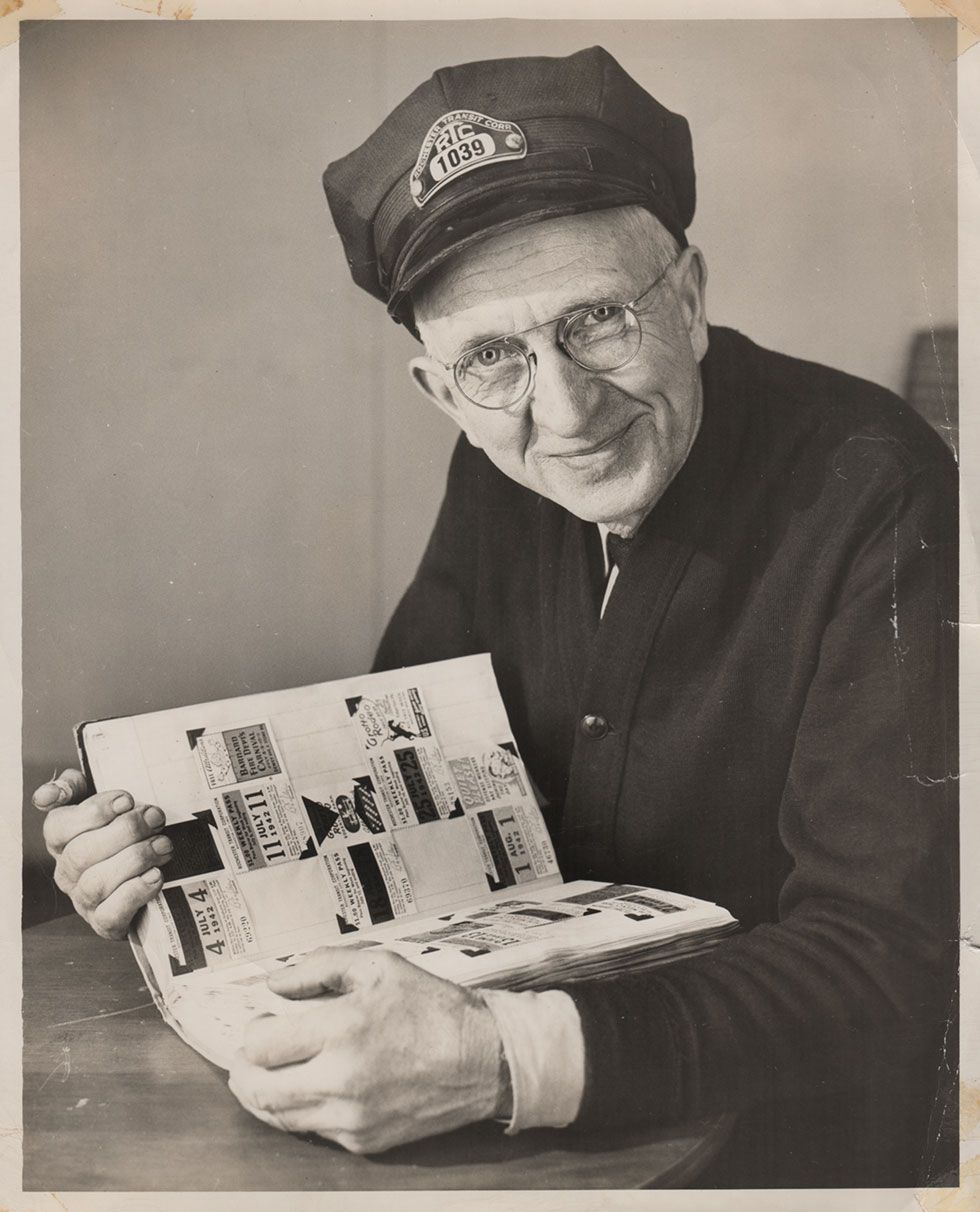This article was scraped from Rochester Subway. This is a blog about Rochester history and urbanism has not been published since 2017. The current owners are now publishing link spam which made me want to preserve this history.. The original article was published November 13, 2014 and can be found here.
![Charlotte Street, Rochester NY. [PHOTO: Google]](https://senseofplace.dev/content/images/photos/denker/Charlotte-St-Current-View.jpg)
It's kind of amazing we haven't looked at Charlotte Street

already, but better late than never. Also, the RFP from the city is out, so there's that. You can read the details here

. Let's just say the city is much more open minded about this proposal than the one for Midtown Parcel 5.
This proposal, in case you're curious, is due December 5th. It's going to be a busy few weeks for you if you're trying to submit for this and Site 5 ...
![Charlotte Street 1936 Plat Map. [PHOTO: Rochester Public Library]](https://senseofplace.dev/content/images/photos/denker/charlotte-street-1936-plat-map.jpg)
Anyway, let's start with a little history about the site. As recently as 1936, the site was housing. You can see it extended significantly further east before it was spliced up for the Inner Loop. A number of less-than-favorable uses happened after much of the housing was torn down, including the underground storage of petroleum products.
A decade ago, the city wrapped up cleaning the site up for reuse, and there it has been ever since. Back in 2006, the city had a deal with Christa to build Charlotte Square

, which was to be 32 condos and 8 townhouses. As you can tell, that didn't happen, and the site is back out for RFP. I am curious if this project was only to be part of the site, because it's not much in the way of units for a large site.
![Christa Charlotte Square Rendering. [PHOTO: Christa Development]](https://senseofplace.dev/content/images/photos/denker/christa-charlotte-square-rendering.jpg)
Just as a quick disclaimer: I'm not qualified to talk about the environmental issues inherent to the site, sadly, so let's just say whatever I propose here works. It might not. Oh, and feel free to use any of the ideas herein, but as per the usual, there is no warranty to their actual functionality in your proposal.
With the background out of the way, what would I do here? Well, I think this is a prime opportunity to hit many of my favorite things all in one spot. I believe we have a site large enough to accommodate public open space, street level retail, condos, apartments, and townhomes all wrapped into one excellently located site.
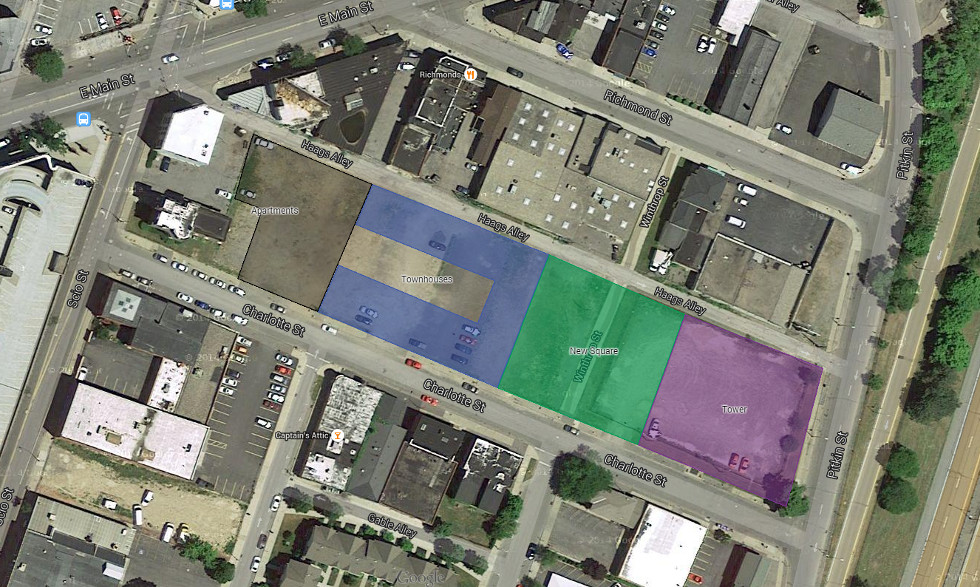
This is a great place to incorporate a new public square, and while Haags Alley

leaves something to be desired on the north side, there is always the opportunity to reorient those buildings at a later time.
To the east of this new square would be a modern midrise built in the form of Jean Nouvel's fabulous 40 Mercer. It would be, to my knowledge, the only white-out modern apartments available in Rochester.
![40 Mercer [PHOTO: NY Observer & Sayumi Studios]](https://senseofplace.dev/content/images/photos/denker/jean-nouvel-40-mercer-new-york-city.jpg)
The west of the square would be lined with townhouses. These townhouses would extend west along both Charlotte and Haags, forming a U around private yards for each house. Finally, a simple, but attractive 3-4 story apartment building would cap the west side of the site.
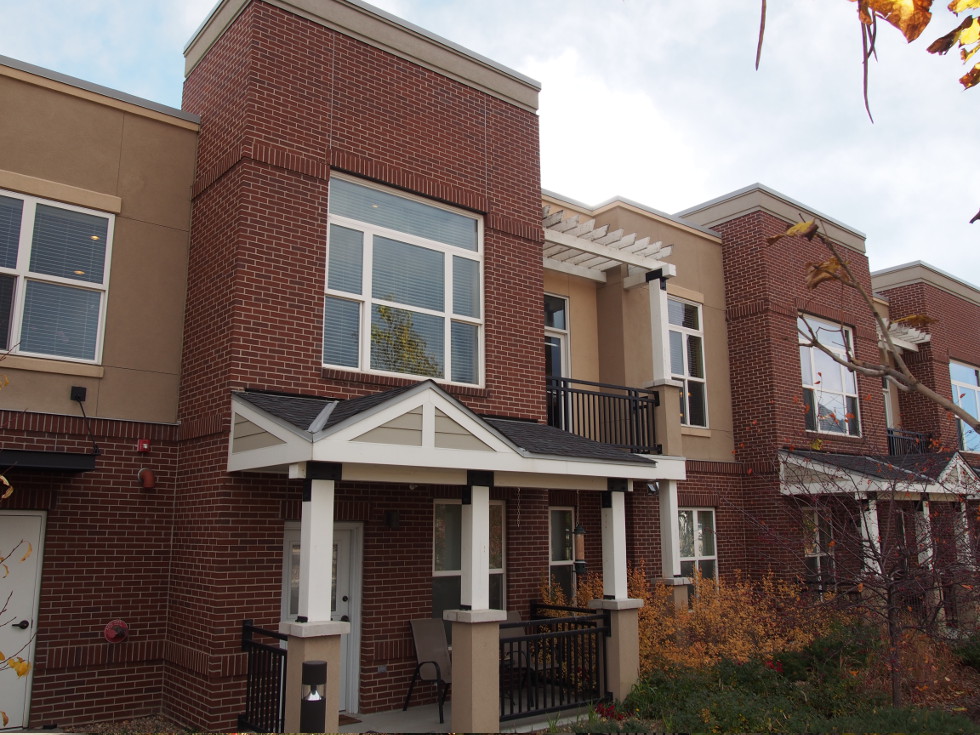
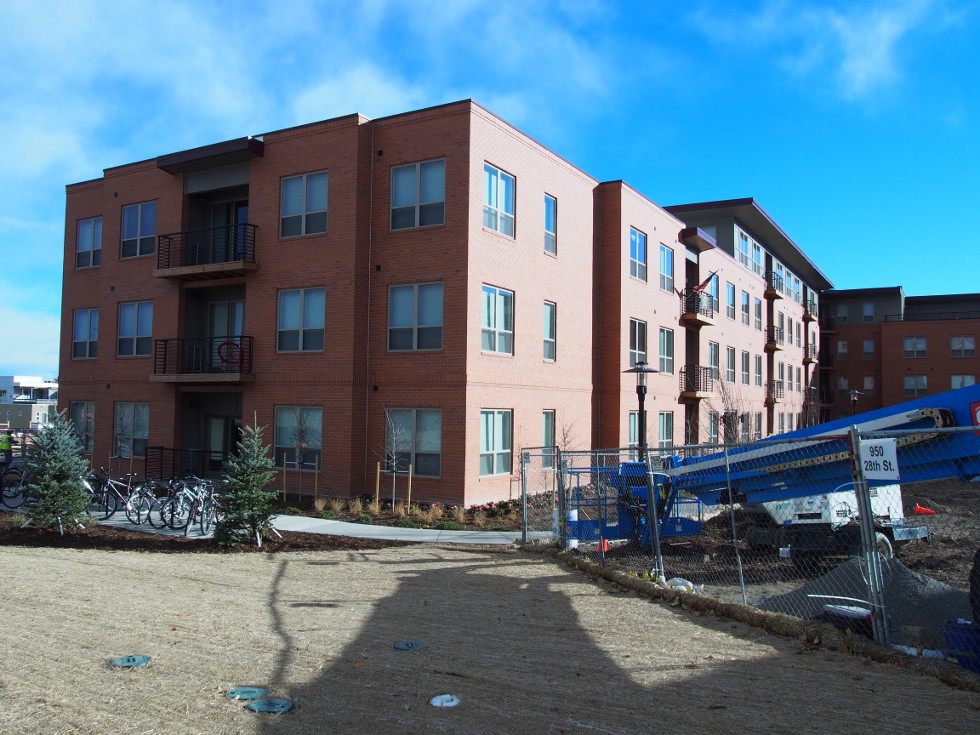
I estimate the breakdown of units to be: 20 for sale townhouses, 40 for sale units in the tower and 50 for rent units, of which 30 will be affordable. Retail space would line the east side of the park from the base of the tower. Finally, the entire site would be excavated for a single story of underground parking.
This would yield approximately 450 parking spaces. Ignoring the fact that this is enough parking for every man woman and child in the east end plus space to hold a subterranean tailgating party, my hope here is two-fold. First, the city has requested that parking accommodations be made for the business on Charlotte St. (clearly on the other side of the street, since being a dirt lot isn't much of a business). This would provide for quite a bit of additional parking for said businesses and should help grease the skids. Second, and from a long term perspective, I would like to see a large parking deck here allow for the removal of large portions of the surface lots for 2 Vine, the defunct Little Bakery, and Hart's to be replaced with liner retail that would enliven the street. One final bonus could be a deal with the townhomes across the street to landscape their interior parking lot, and move all the spaces to this garage. It would greatly increase the value of their homes to have a space with grills, a playground, and a large yard for play.
A further neighborhood improvement that I've considered, but won't dwell on at length here, would be the upgrade of Haags Alley to a full street with sidewalks and on street parking. This would greatly improve the units that will be facing the alley.
Finally, this site is soon to be joined by another development site on the opposite side of Pitkin when the Inner Loop is filled in. It would be good to keep that side of the tower lively as well, so that Pitkin can see the gains from being a real street and not an access road.
This is a large site in a prime location, possibly even better than Site 5, which has potential, but might not be ready yet. The list of interested parties

is also long and who's who of the major players in town. It's sure to be stiff competition, but what would you do here given the chance?
