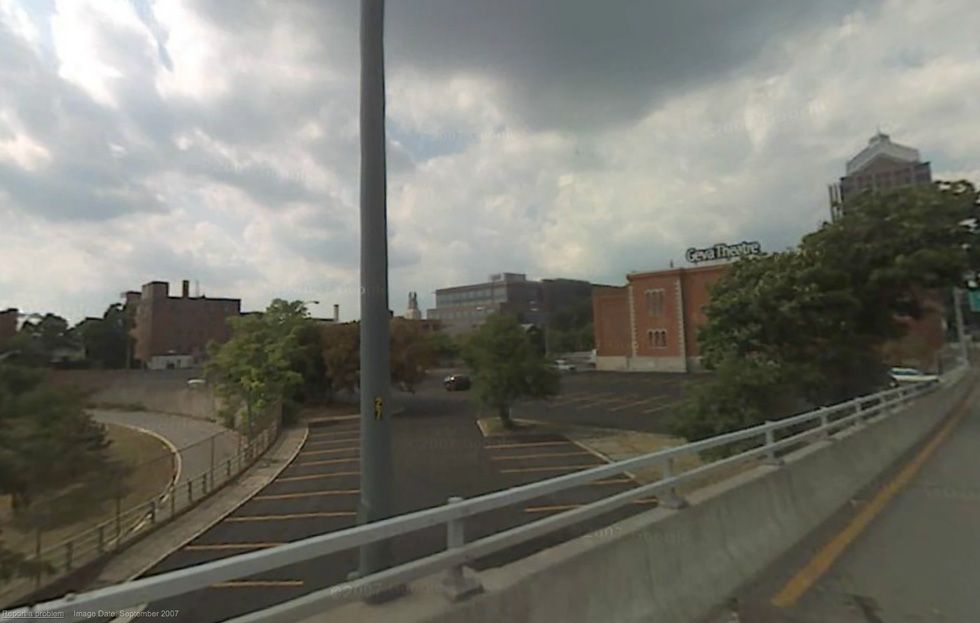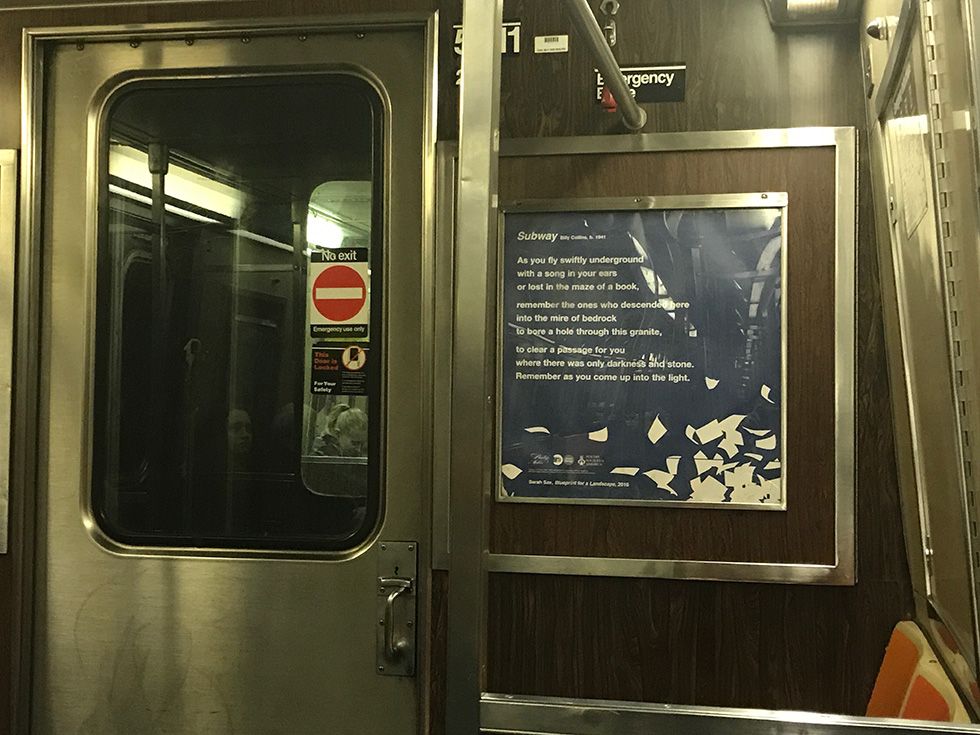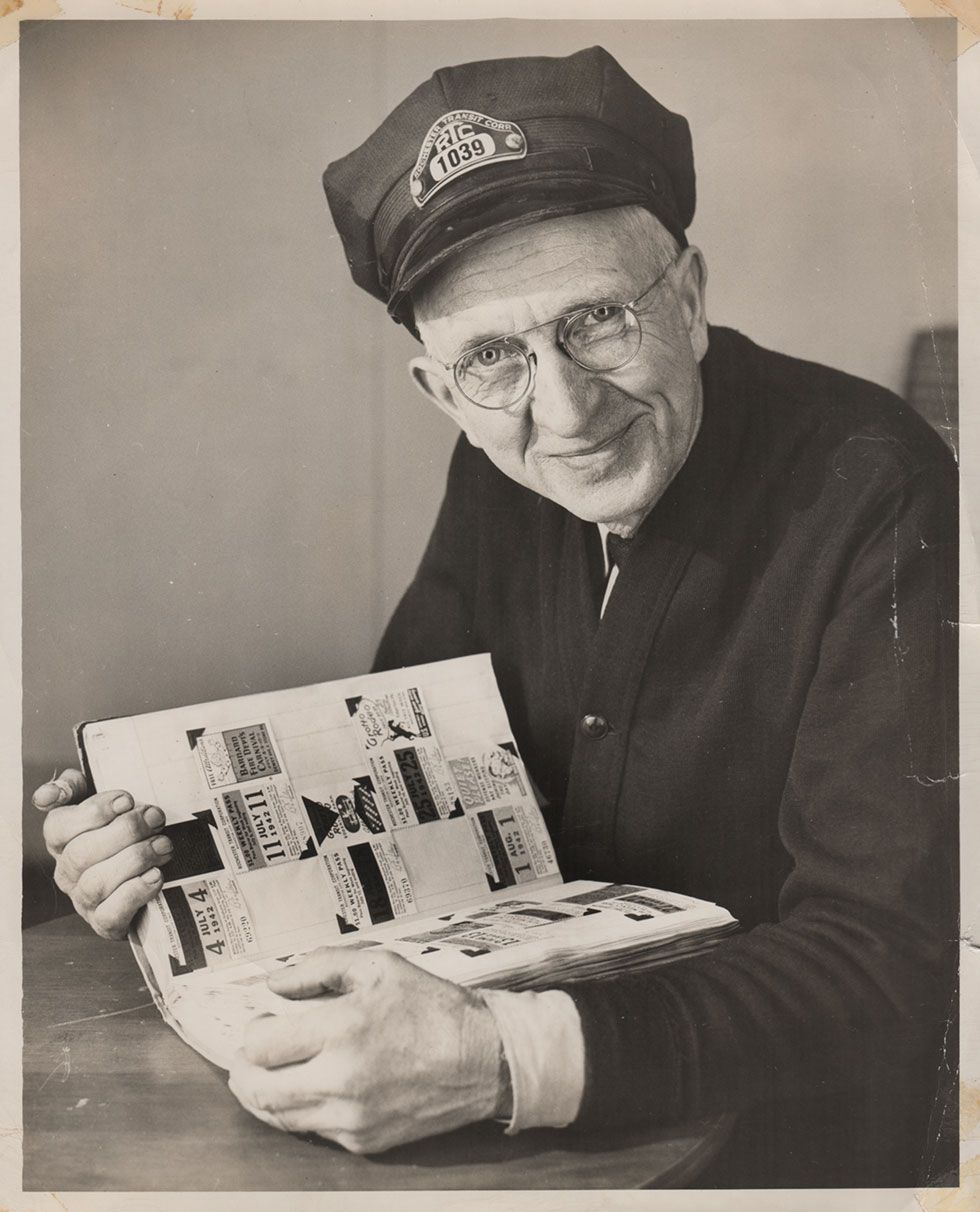This article was scraped from Rochester Subway. This is a blog about Rochester history and urbanism has not been published since 2017. The current owners are now publishing link spam which made me want to preserve this history.. The original article was published February 06, 2013 and can be found here.
![Our second installment of 'Filling In' looks at developing the parking lots between Capron Lofts and Geva Theater. [IMAGE: Google Streetview]](https://senseofplace.dev/content/images/photos/filling-in-capron-street-01.jpg)
The following is a guest post submitted by Matthew Denker .
Submit your story today .
Welcome back! Last week we looked at a block that almost had it all. This week, let's see what we can do on a much larger scale with a block that needs a little more work. A roughly 600'x600' square mega block at the southern entrance to downtown. There are a few good things going on here; Geva Theater



. And, a few not so good; a sweeping highway off-ramp, a GIANT parking lot across the street from TWO garages, and random weedy surface lots...
![The trick will be blending new construction with old to create a new, walkable theater district. [IMAGE: Google Maps]](https://senseofplace.dev/content/images/photos/filling-in-capron-street-02.jpg)
One of the biggest challenges to a project like this is merging new construction with the old, while not overwhelming it... And creating a new neighborhood--the Theater District--in the process. One of the ways we can do that here is to rethink the street grid. As a first step, let's rearrange the block to look like this...
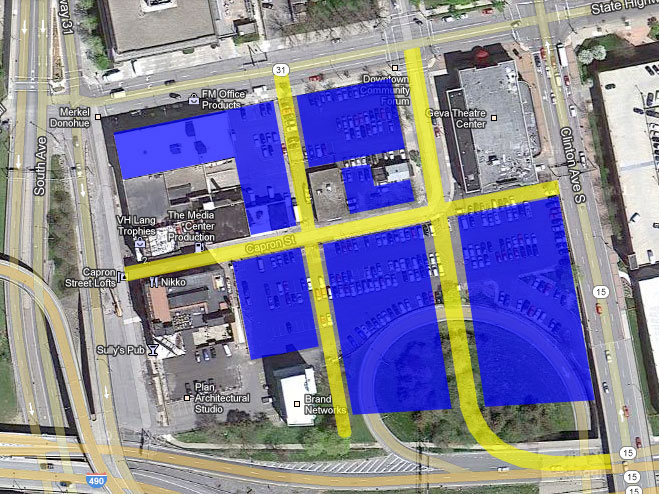
By breaking the site up into a number of smaller blocks, we encourage more walkable, human-scale development. It also helps us build variety into the plan. To facilitate the block structure of the site, the South Clinton off-ramp of the inner loop would be reconfigured to connect directly to a southern extension of St. Mary's Place. South Clinton would then be made two-way, south of Woodbury Blvd. Sidewalks could then connect all the blocks including from Clinton (which is elevated) down to the southern end of the development via stairs.
Lets look at one possible building plan...
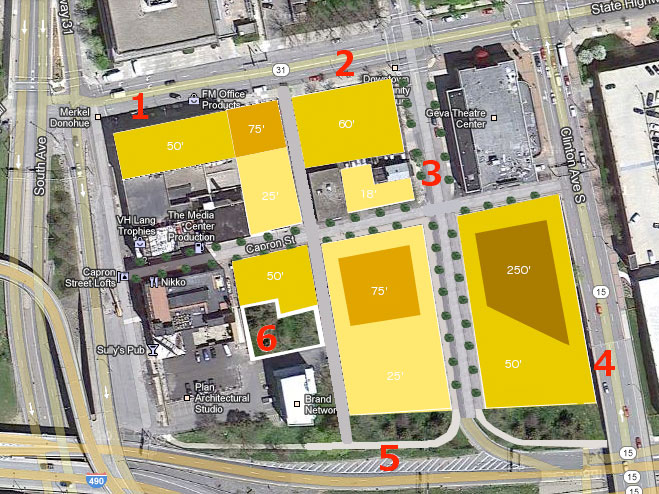
Building #1
![Building #1: a mix of commercial and residential space with rooftop restaurant overlooking the river. [RENDERING: RochesterSubway.com]](https://senseofplace.dev/content/images/photos/filling-in-capron-street-building1.gif)
This building would reuse the existing Merkel Donohue building for the western wing. The first floor would be used for commercial space, and the roof would get a direct connection to the commercial space with the intent of a restaurant going into the space with rooftop dining overlooking the river. The new tower would contain 7 large full floor loft apartments, and the southern wing would have 2 large apartments over commercial space.
Building #2
![Building #2: Commercial/retail with office space above. [RENDERING: RochesterSubway.com]](https://senseofplace.dev/content/images/photos/filling-in-capron-street-building2.gif)
This building would be commercial on the first floor and then 4 floors of office space.
Building #3
A single story commercial space on the corner of St. Mary's and Capron. The ideal use would be a special attractor to the area to complement the Geva Theater. I envision either a unique art gallery, or a high-end restaurant (Good Luck style).
Building #4
![Building #4: Rental and owner-occupied residential tower with parking garage tucked away. [RENDERING: RochesterSubway.com]](https://senseofplace.dev/content/images/photos/filling-in-capron-street-building4.gif)
This building would take advantage of the elevation change from Clinton to tuck a garage in the south side of the building. The garage will replace the parking currently on site, although there will also be street parking for traffic calming purposes. The north side of the building, including the tower, would be apartments.
Building #5
![Building #5: A 5-story apartment tower on top of big box retail or grocery store. [RENDERING: RochesterSubway.com]](https://senseofplace.dev/content/images/photos/filling-in-capron-street-building5.gif)
This is a 5-story apartment tower on top of what is planned as a big box space. The hope would be for a grocery store. The roof would be used for tennis courts and shared outdoor space for all complex residents.
Building #6
Building 6, on the corner of Capron and our new street, would be flex residential/office space depending on demand. The empty space directly to its south would be used for a small pocket park.
Based on the incredible comments last week, I have an idea for this Filling In . Instead of my own suggestions for building envelopes, I invite YOU to post a link to a building constructed in the past 10 years that could be inspiration for a new building in our new Capron/Geva neighborhood. It can be from anywhere in the world, so no pressure to find something done in another small northeastern US city or anything. I'll be sure to post my picks too.
Tune in next week when we explore a few much smaller infill opportunities.
* * *
About Matthew Denker:
Matthew Denker is a Project Director by day and a fantasy real estate tycoon by night. He has a deep interest in Rochester, NY, as well as the subjects of new urbanism, walkability, mass transit, and land use. Going forward he hopes to combine all of those things to make Rochester a city competitive not only with other small, successful cities, such as Portland and Minneapolis, but even better by leveraging its easy access to the world-class cities of Toronto and New York.
