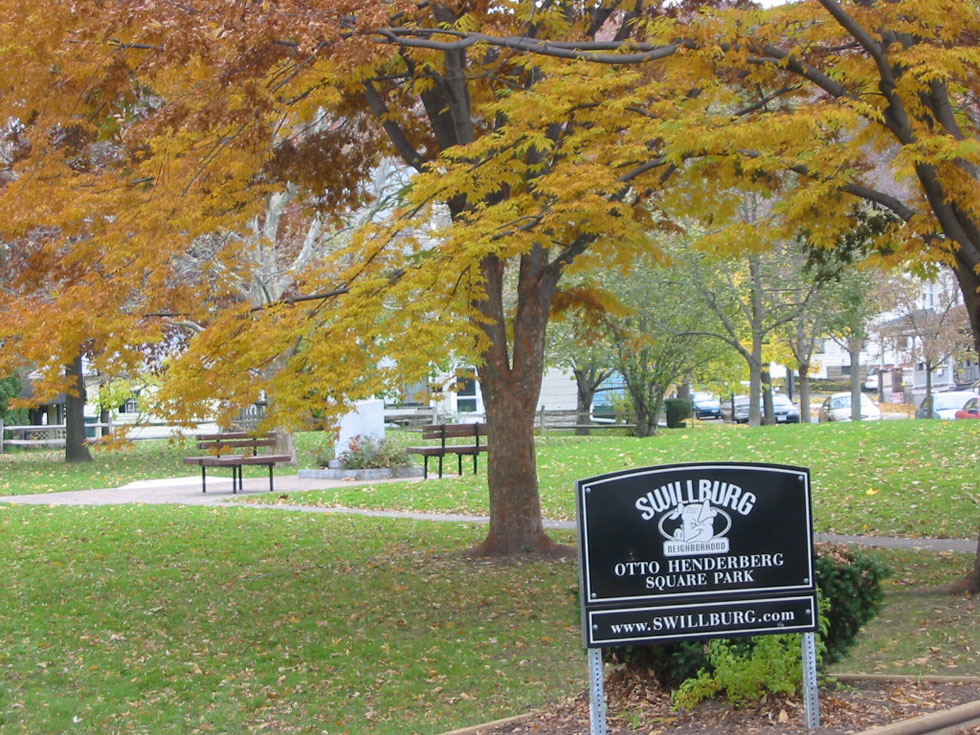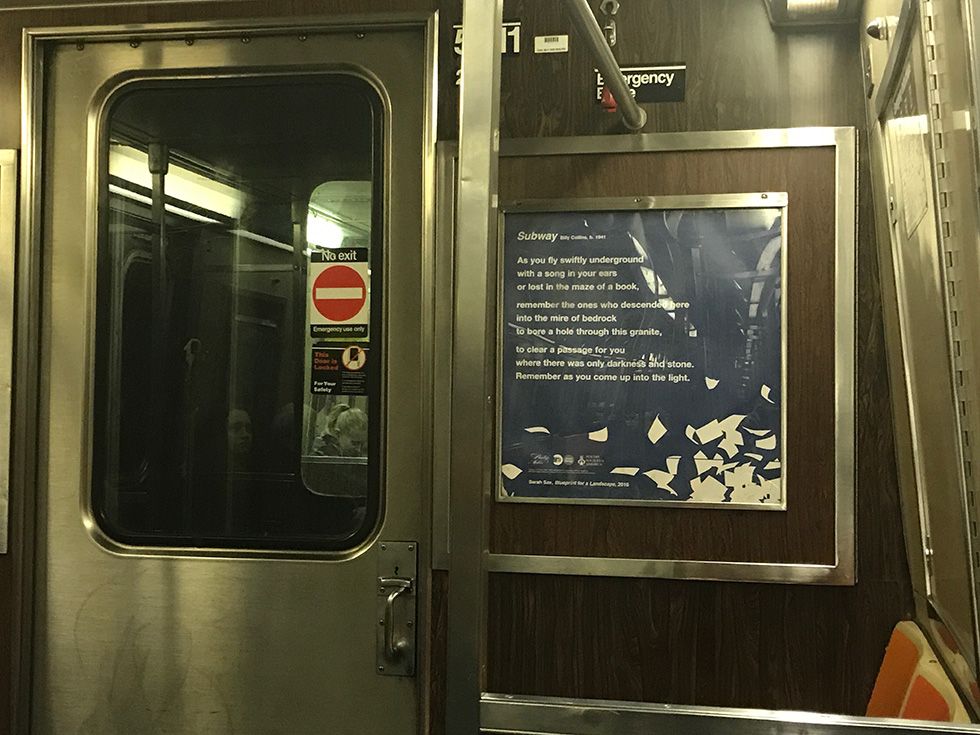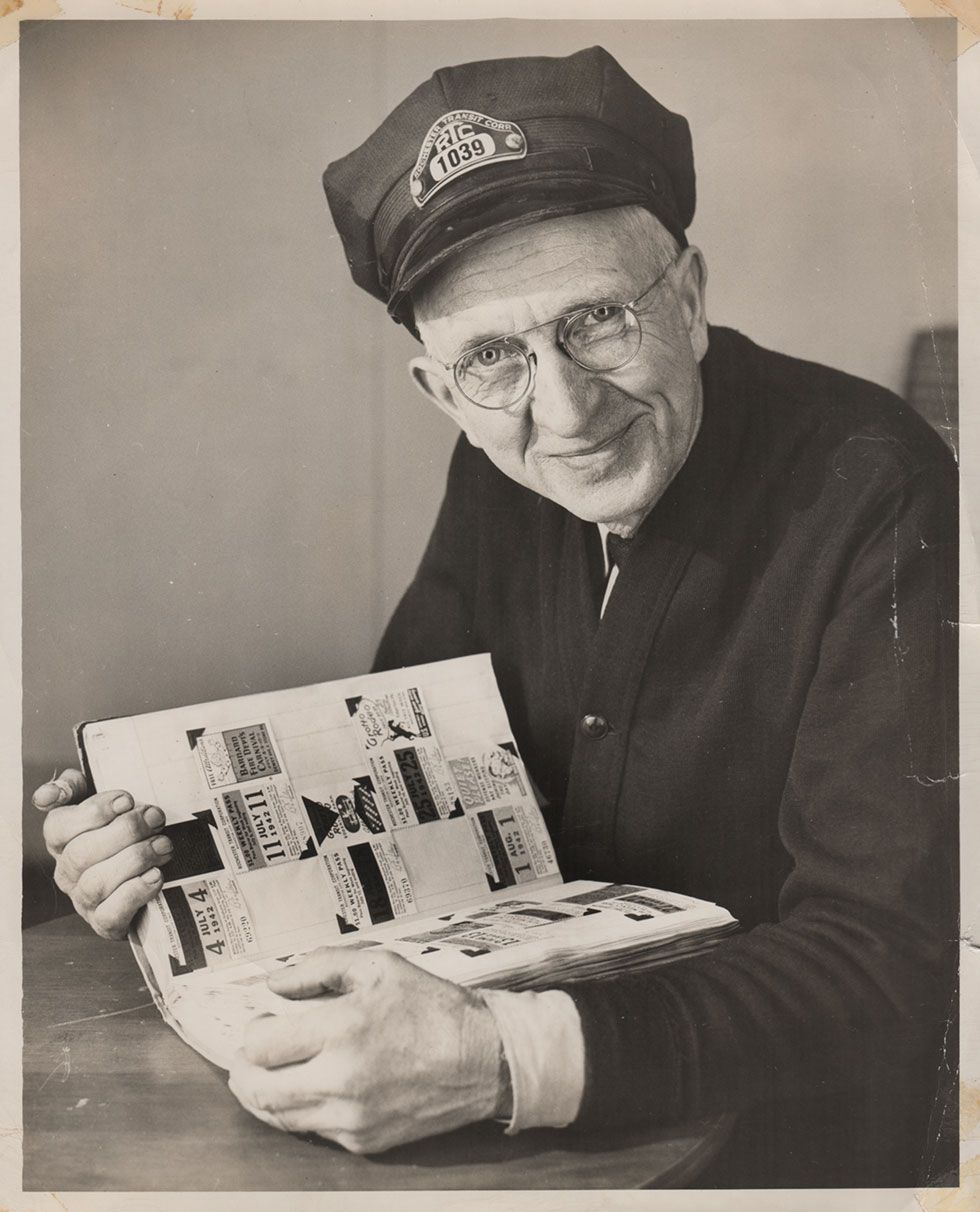This article was scraped from Rochester Subway. This is a blog about Rochester history and urbanism has not been published since 2017. The current owners are now publishing link spam which made me want to preserve this history.. The original article was published March 15, 2013 and can be found here.

The following is a guest post submitted by Matthew Denker .
Submit your story today .
One of the best places to put additional density is near public parks. Why you ask? Well, that's an excellent question. Not only do parks double as excellent backyards that homeowners don't need to mow, but they provide excellent views (that will never go away), and density around parks makes the parks themselves more attractive to passers-by.
All of this translates to adding housing around pre-existing parks. This should be a priority for the city. While I am hoping to tackle a master plan for Brown Square Park (by Frederick Law Olmsted, no less!), let's start out with something a little smaller...
![Otto Henderberg Square Park and Avon Place. [PHOTO: RochesterSubway.com]](https://senseofplace.dev/content/images/photos/filling-in-avon-place-02.jpg)
You may not be familiar with . This is a small park at the very south end of Swillburg. It's tucked between (off of South Clinton Ave). The park currently has a number of single and two family residences around most of it. There is also an excellent city-owned, pedestrian walkway from Asbury St. through to Avon that facilitates access to the park and pedestrian movement in the neighborhood. This is the perfect location for a mixed owner/renter building.
This week we're going to look at a mixed owner/renter building fronting Otto Henderberg Square Park

. This is a small park on the very south end of Swillburg. It is tucked between Avon Place and Fountain Street

(just off South Clinton Ave). The park currently has a number of single and two family residences around most of it. There is also an excellent city-owned, pedestrian walkway from Asbury St. through to Avon Pl. that facilitates access to the park and pedestrian movement in the neighborhood.
![The site. [IMAGE: Google Maps]](https://senseofplace.dev/content/images/photos/filling-in-avon-place-03.jpg)
Our plan for this location is a three-story building with a pitched roof. Currently, the lots here are owned by the properties fronting Asbury place, but they are independent vacant residential land from the homes. The site would need to be assembled and then re-subdivided before construction.
![Concept rendering. [IMAGE: Matthew Denker]](https://senseofplace.dev/content/images/photos/filling-in-avon-place-04.gif)
For programming, the east side of the first floor will contain an 11-space garage for owners. There would be no on-site parking for renters. Facing Avon Pl., there will be four, three-story townhomes. The western "tower" will contain three full floor rental apartments. Above the garage will be three condos. Two will be on the second floor, and one on the third floor. There will be interior access to the garage from all four townhomes and the condos. Each of the four townhouses and two of the condos would have roof decks overlooking the park.
Facade treatments across the units would be varied on the first two floors to break up the mass of the building. The rear of the building will be sided uniformly.
The final question, then, is how much? Each of the four townhomes would be listed for approximately $225k, while each of the three condos would list for about $140k. This is competitive with the new townhouses on Plymouth Ave North, while offering private outdoor space and park views in exchange for a somewhat less central location. Each of the three apartments would rent for approximately $1,500 a month. This prices them competitively with Erie Harbor . While they do not have those views, they would receive higher end finishes, including in-unit laundry, to make up for the location.
* * *
About Matthew Denker:
Matthew Denker is a Project Director by day and a fantasy real estate tycoon by night. He has a deep interest in Rochester, NY, as well as the subjects of new urbanism, walkability, mass transit, and land use. Going forward he hopes to combine all of those things to make Rochester a city competitive not only with other small, successful cities, such as Portland and Minneapolis, but even better by leveraging its easy access to the world-class cities of Toronto and New York.


