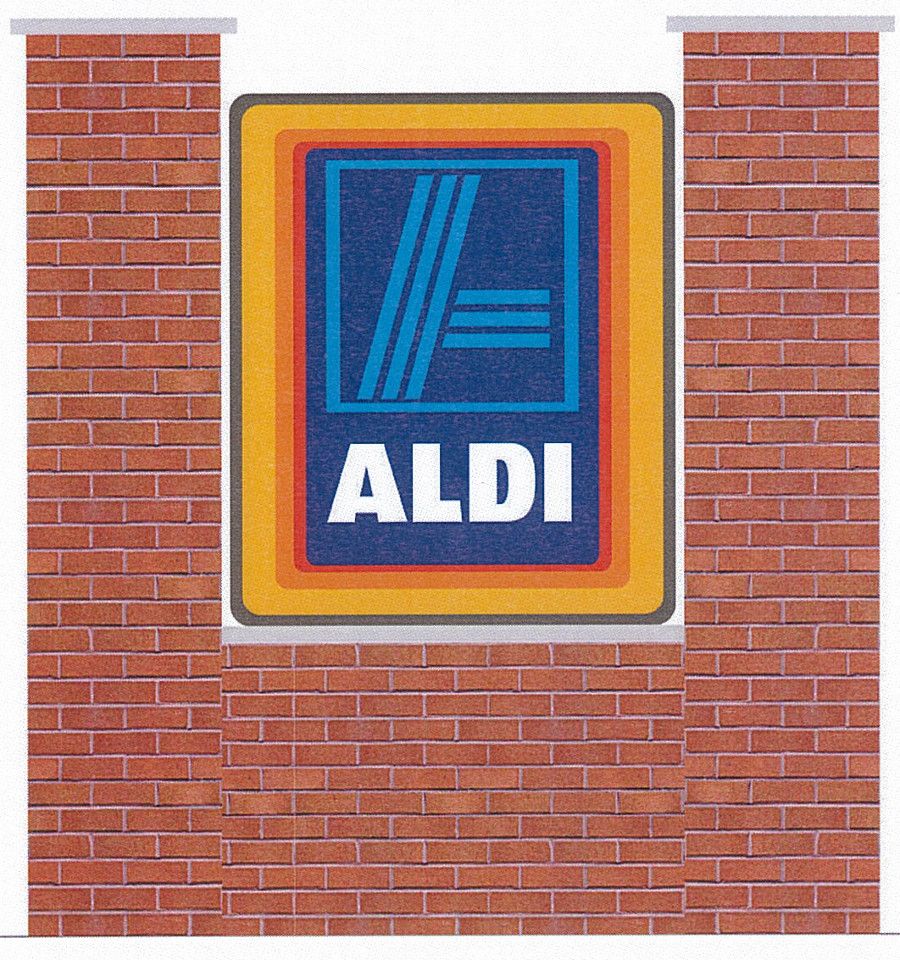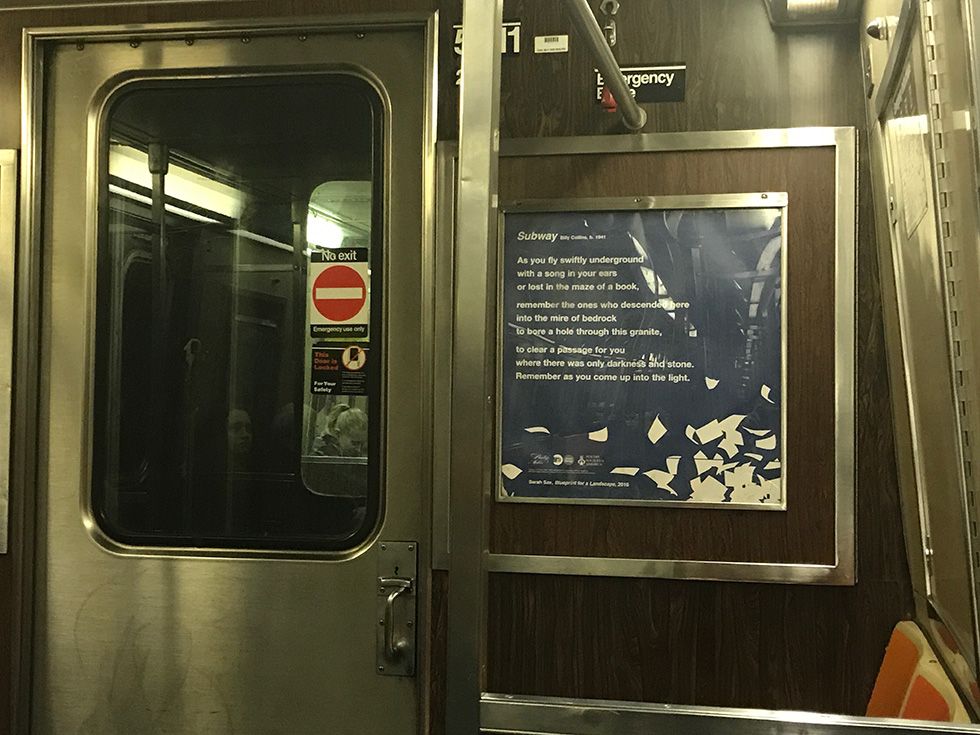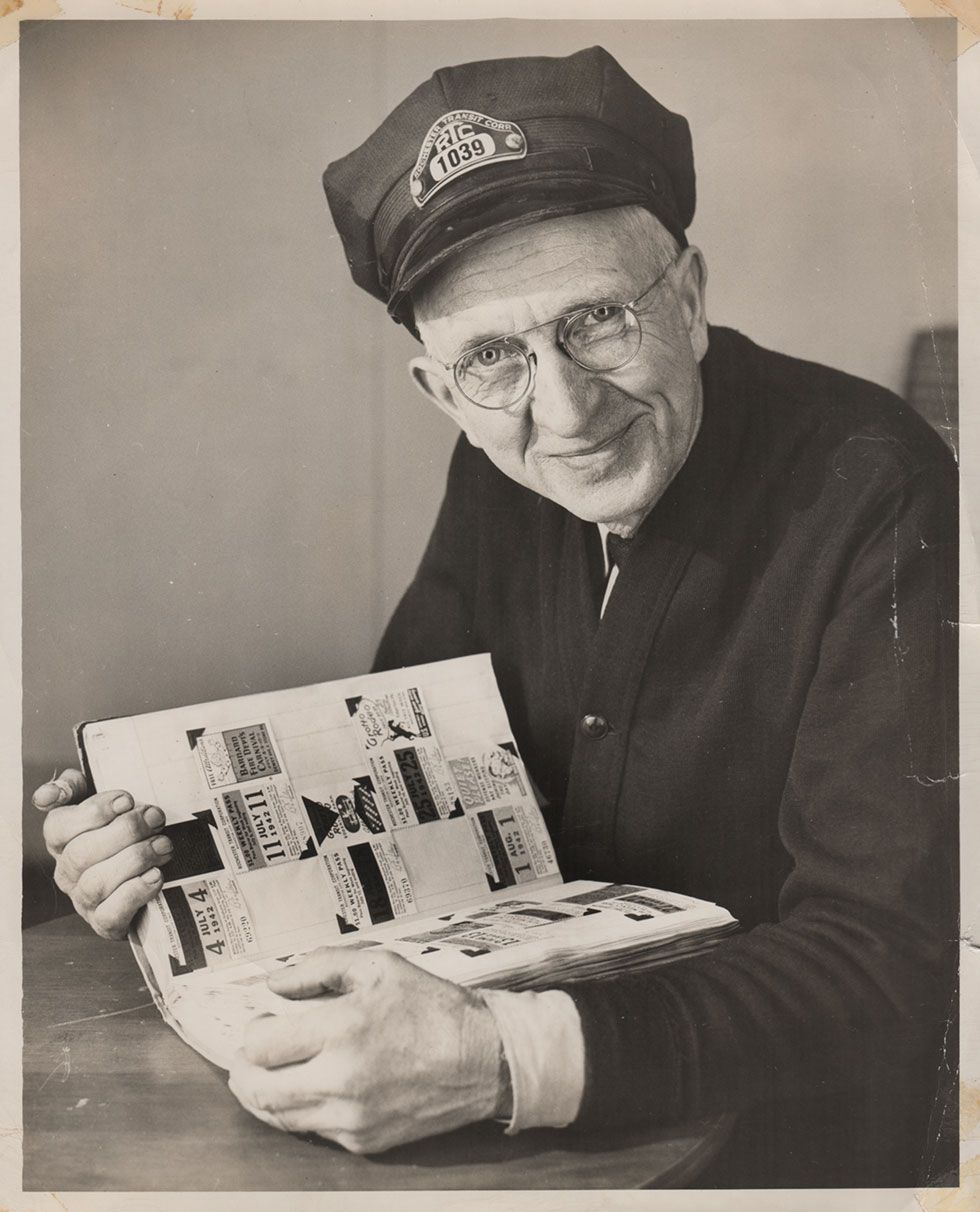This article was scraped from Rochester Subway. This is a blog about Rochester history and urbanism has not been published since 2017. The current owners are now publishing link spam which made me want to preserve this history.. The original article was published September 01, 2015 and can be found here.
![Aldi Sign [Image: Matzo Electric Signs]](https://senseofplace.dev/content/images/photos/denker/aldi/Aldi_Sign.jpg)
Welcome back, readers - it's been a while! But now that summer is drawing to a close, and we're starting to stock up for the long winter ahead (wouldn't want to be THIS guy

), it's time to start Filling In again. For our first discussion, let's revisit Aldi. When we last wrote about it, Mike was advocating for getting good design, and I was putting forward a couple ideas about how the store might improve its relationship with the neighborhood . "Fine," you say, "where is this going?" Well I'm glad you asked.
If you recall correctly, the original plan looked like this:
![Originally Proposed Aldi Site Plan. [IMAGE: APD Engineering]](http://rochestersubway.com/images/photos/denker/aldi/Aldi_Plan_original.jpg)
And if we're being honest, it wasn't very good. Not only is being a pedestrian along a fenced in parking lot lousy, but the actual parking behind the fence posed serious logistical issues for actually parking there. Well I'm happy to report that in the July ZBA hearing, new and improved plans were submitted for approval (a decision was not made at this hearing).
Let's take a look at the new plans, spend a few minutes fawning over them, and then make a couple additional suggestions for improvements.
![Newly Proposed Aldi Site Plan. [IMAGE: APD Engineering]](http://rochestersubway.com/images/photos/denker/aldi/Aldi_Plan_revised.jpg)
We'll start with the new site plan. As we can see, the store has been shifted to Winton Road. There is almost no parking along Winton, and the parking that is there is no longer a trap for people in cars. Additionally, while this might be hard to make out, all trucks enter and exit the site from Blossom. In thinking about it, I believe this to be a better option than any trucks using Winton, as my revised plans did previously. Additionally, there is a bike rack along Winton (also hard to see). If there were the only changes, I'd already suggest that the improvements were large and positive. In fact, there appears to be one additional change, which is only obvious from the perspective renderings.
![Newly Proposed Aldi Perspective Renderings. [IMAGE: APD Engineering]](http://rochestersubway.com/images/photos/denker/aldi/Aldi_Perspective_Rendering.jpg)
That's right - look at all the transparency along the street. The entire face of the building along Winton now has eye level glass. This will make the building pleasant to walk by and fit much better with the existing construction in the neighborhood.
All in all, I'm incredibly pleased, but I still think that a few small tweaks could be made to further improve the site.
First, as you can see in the perspective rendering, there is a bench shown in front of the store. I would like to reiterate what a good opportunity this is to work with RGRTA to re-locate (or add) a bus stop here to better serve the community and the store. Dare I say add some cover or a shelter then too?
Second, there is a large piece of blank wall facing the parking lot. This in and of itself isn't bad (it's not like I care what my car is staring at while I shop), but this is another good opportunity to work with the community. The blank space could be used for a rotating outdoor art installation along the lines of Wall Therapy. I think there might need to be some curatorial oversight by the store, but this seems like it could combine outreach with beautification all in one shot.
Even though there's always room for improvement, if this is the plan going forward, I applaud the store's willingness to alter plans, and I hope that they are willing to continue working with the neighborhood in addressing any operational issues that might arise if they go forward with construction.
To me, this is also a big win for civic involvement, and I am doubly proud all of the readers and community members who worked hard to push for these changes.
* * *


