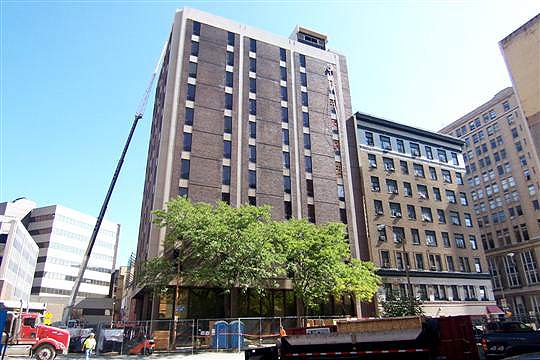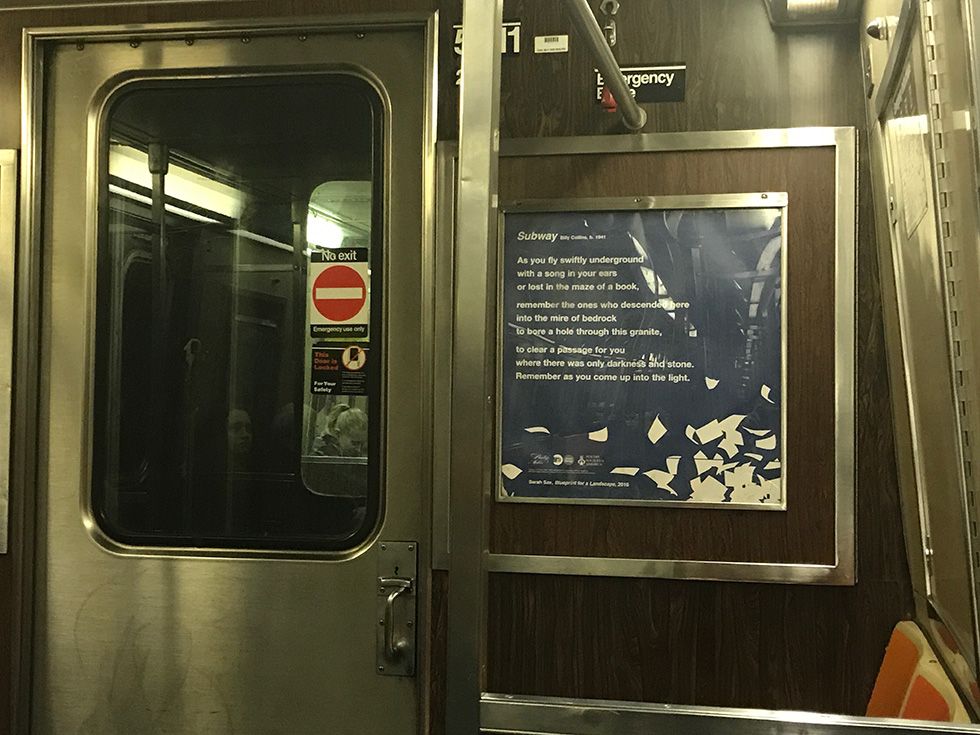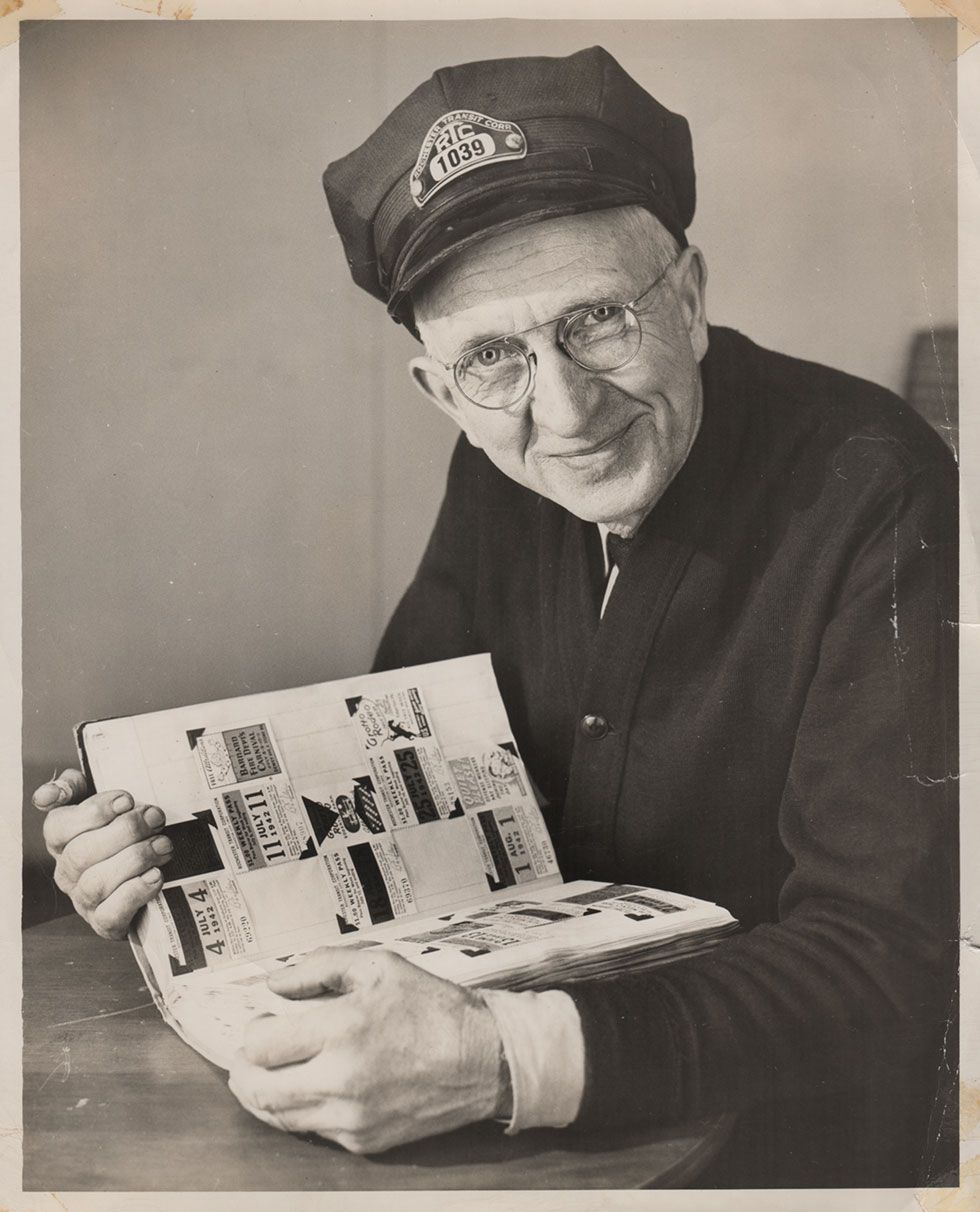This article was scraped from Rochester Subway. This is a blog about Rochester history and urbanism has not been published since 2017. The current owners are now publishing link spam which made me want to preserve this history.. The original article was published March 28, 2013 and can be found here.
![88 Elm Street. 13 floors of empty waiting for you to do something with it. [PHOTO: City of Rochester]](https://senseofplace.dev/content/images/photos/filling-in-88-elm-01.jpg)
The following is a guest post submitted by Matthew Denker .
Submit your story today .
As some of you may or may not know, the city has finally released a Request for Proposals (RFP) on 88 Elm Street

. Up front, here's a link to the RFP

, in case you run a development company, or if you're Larry Glazer and you're looking for another project to work on.
In any event, here's some background on 88 Elm St. Somehow, despite being built sometime in the 60s, no one is exactly sure when 88 Elm St. was constructed, or where, exactly, it came from. You'd think that'd be impossible in this day and age, but it's not. In 1998, the city decided it had enough of the owners of the property not paying their taxes and they took it. All well and good, except now it's been empty for 15 years. It's emptier than you might think. The city spent more than a million dollars on an asbestos abatement and a new roof. The building has no electrical system, no sprinkler system, no HVAC, no plumbing. It is a completely bare 13 story tower. That's a bit of a rarity, and it could be yours for only $360,000. Apparently that's the market rate for the 13-story husk of a building...
![A typical floor inside 88 Elm. [PHOTO: City of Rochester]](https://senseofplace.dev/content/images/photos/filling-in-88-elm-02.jpg)
So what to do with it? If this were 1998, we'd probably tear it down and build more parking. Thankfully, we're over that and the city will only sell it to a developer who is going to adaptively reuse the building (no adaptation required, since it's empty!). In that vein, I've come up with three different start ideas for the building. Since I won't be doing the redevelopment, feel free to borrow any of my ideas and write the proposal (a beer if you win would be appreciated!).
Apartments
![Concept for 88 Elm Street apartments. [IMAGE: Matthew Denker]](https://senseofplace.dev/content/images/photos/88-elm-logo-01.gif)
In our apartment plan for 88 Elm (to be marketed as 88E), there would be 4 one-bedroom+home office units per floor. This would create 44 units in the building. Finishes would be medium to high end, with all apartments having in-unit laundry. The first floor would contain a small commercial space for a cafe/commissary, and the remainder of the space would be given over to owner amenities including a gym, a party room, and a bike storage room. The roof would be finished as community space. Gas grills would be installed for use as well.
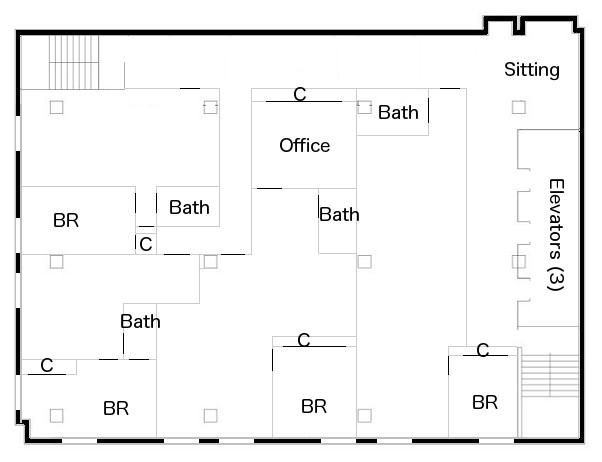
Hotel
![Concept for 88 Elm Street hotel. [IMAGE: Matthew Denker]](https://senseofplace.dev/content/images/photos/88-elm-logo-02.gif)
As a hotel, each floor would contain 10 hotel rooms. This would allow for the construction of a 110-room facility. The first floor would have a bar/restaurant. The elevator to the roof would be set aside for the restaurant to allow for a rooftop bar. Space on each floor has been set aside for housekeeping needs. The first floor would contain some space for guest amenities, such as a fitness room. Hotel operations would be placed with mechanicals in the basement.
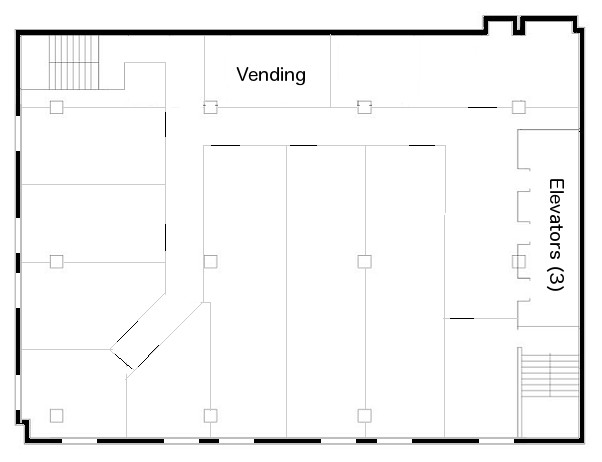
Student Housing
![Concept for 88 Elm Street student housing. [IMAGE: Matthew Denker]](https://senseofplace.dev/content/images/photos/88-elm-logo-03.gif)
The final concept for 88 Elm is student housing. It would probably require buy-in from one of the local colleges, as the build-out is somewhat unique. Each floor would consist of 9 rooms. One room, with a private bath, is set aside for an RA. Rooms would be paired with a bathroom suite style. Based on room sizes, 5 to 6 students would be assigned to each suite. Each floor would be setup to accommodate 20 students. The whole building would then be a 220-bed dormitory. The ground floor would contain retail fronting the street. Depending on the partner college's needs, some of the first floor could be reserved for student amenities.
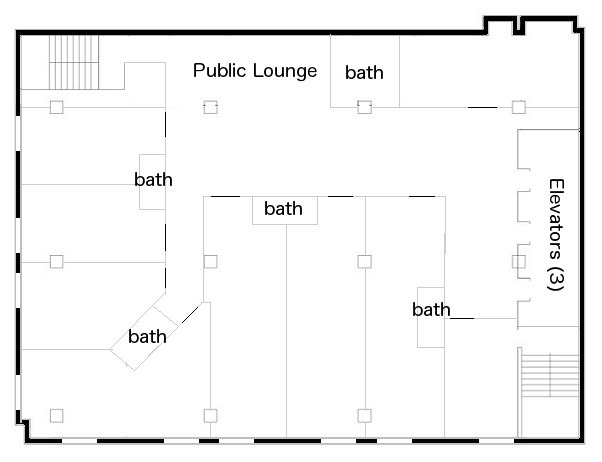
I personally favor the apartments plan most and the student housing plan least. Unfortunately, it is highly likely that the student-housing plan would be most profitable, while the apartment plan would be least profitable. The hotel is a real toss-up. No matter how 88 Elm is redeveloped, it's reuse will be a major boon to downtown.
* * *
About Matthew Denker:
Matthew Denker is a Project Director by day and a fantasy real estate tycoon by night. He has a deep interest in Rochester, NY, as well as the subjects of new urbanism, walkability, mass transit, and land use. Going forward he hopes to combine all of those things to make Rochester a city competitive not only with other small, successful cities, such as Portland and Minneapolis, but even better by leveraging its easy access to the world-class cities of Toronto and New York.
