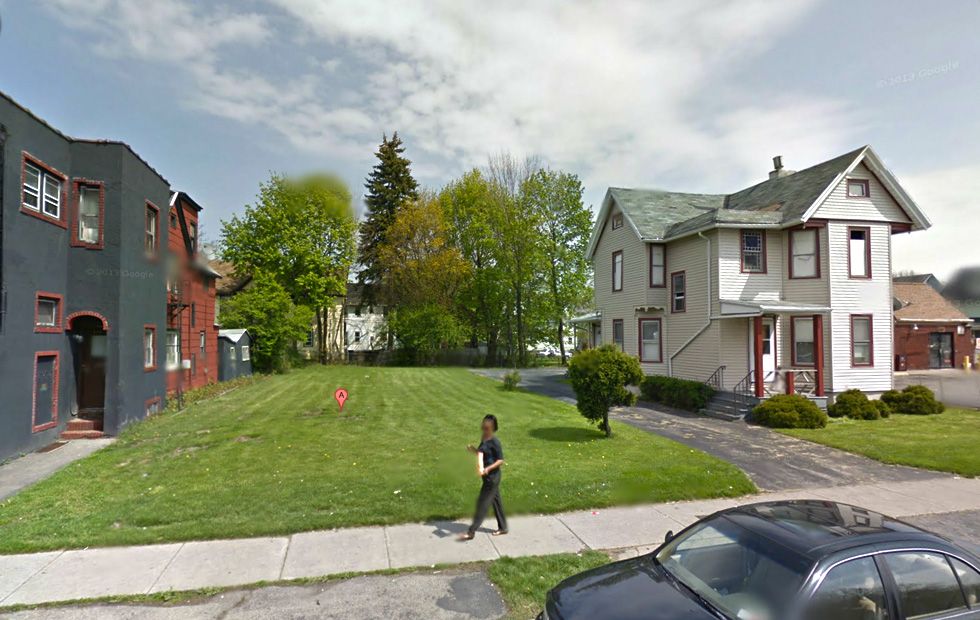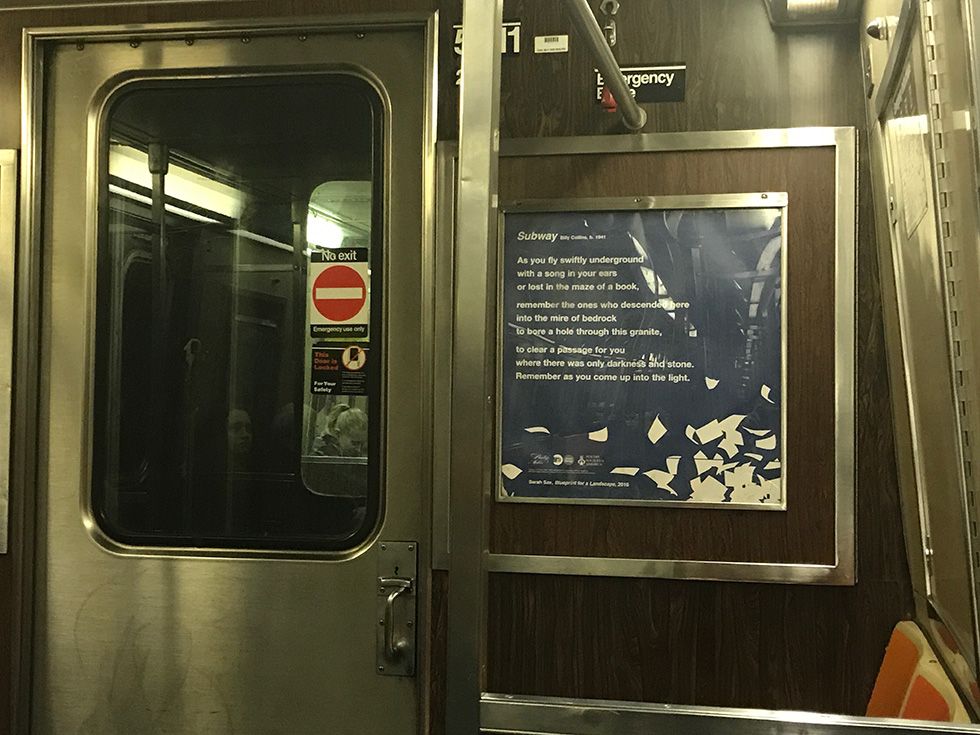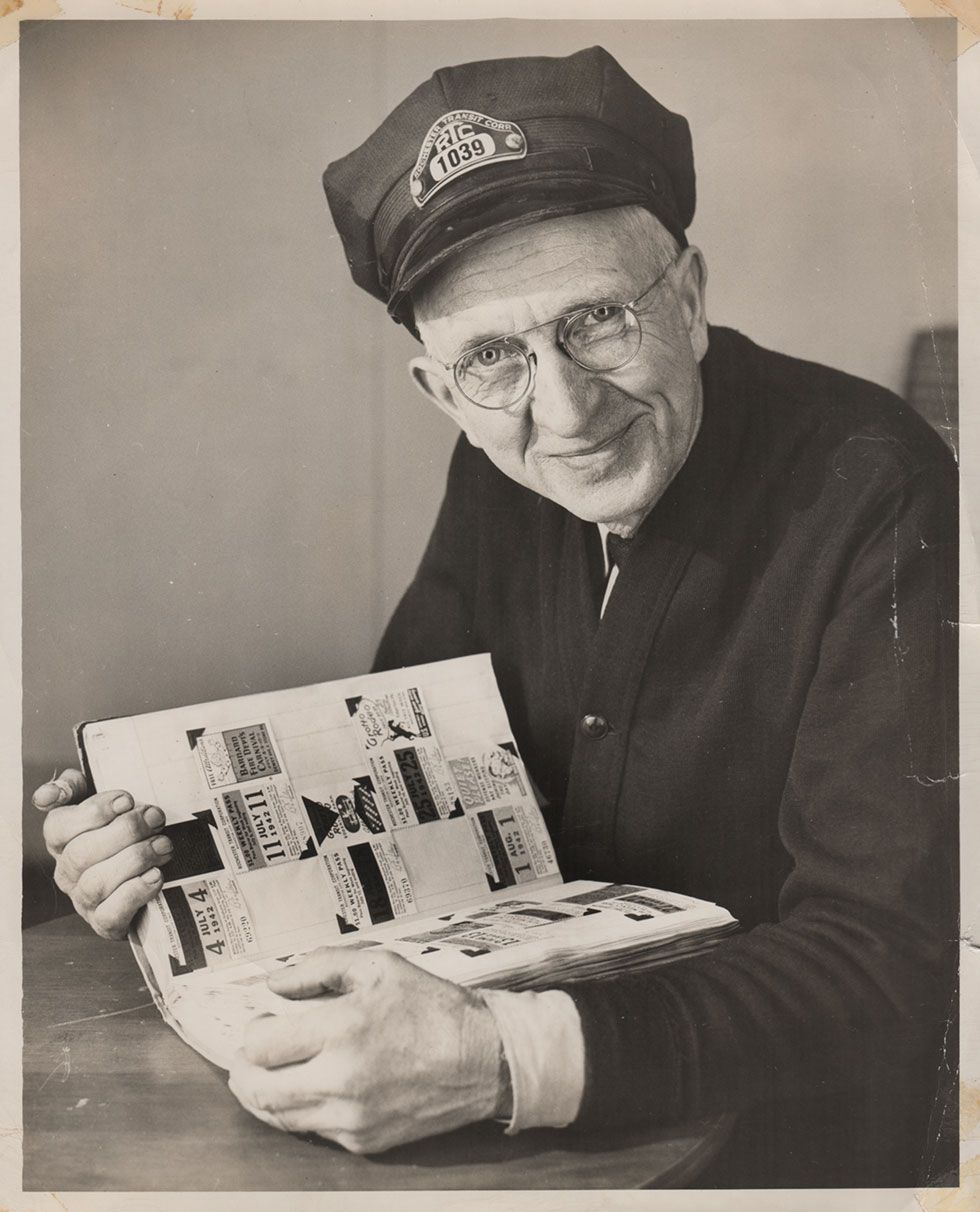This article was scraped from Rochester Subway. This is a blog about Rochester history and urbanism has not been published since 2017. The current owners are now publishing link spam which made me want to preserve this history.. The original article was published December 05, 2013 and can be found here.
![Matthew Denker looks at the feasibility of filling in this empty lot on Genesee Street. [IMAGE: Google Maps]](https://senseofplace.dev/content/images/photos/filling-in-446-genesee-street-01.jpg)
The following is a guest post submitted by Matthew Denker .
Submit your story today .
Welcome back, readers. It's been a while. Today I'd like to look at a project that we could bring into the pipeline almost immediately. I say could, because there are almost assuredly zoning issues with what I'm proposing. That said, we could still get rolling on it immediately, because the site happens to already be on the market for $10,000! Let's see what we're getting for our money, what we're building, and some numbers on the whole thing...
![Matthew Denker looks at the feasibility of filling in this empty lot on Genesee Street. [IMAGE: Google Maps]](https://senseofplace.dev/content/images/photos/filling-in-446-genesee-street-02.jpg)
First things first, here's 446 Genesee Street

Tabula Rasa! In case you're curious, the site is 0.21 acres at 43' 6" x 125'. This gives us relatively little frontage, but a great deal of space to go deep. And go deep we shall.
One of the many commenters to this site, Mr. Jason Haremza, has been sending me ever better examples of front/back two-sided multifamily homes. Recently, we struck gold with 194 Berkeley St. Here's a picture of that:
![Matthew Denker looks at the feasibility of filling in this empty lot on Genesee Street. [IMAGE: Google Maps]](https://senseofplace.dev/content/images/photos/filling-in-446-genesee-street-03.jpg)
This building is on a lot that is 3 feet wider, but 18 feet shorter. It will do! On top of that, it's VERY large at 2,848 square feet. At $150/sqft for construction, this translates to a sizable bill of $427,000 to build this on our site.
I do not think we'd be able to sell each of the two units for $215,000 to be able to break even. Instead, I think we need to break the building into at least 4 units. By raising the house slightly, we can put a full unit in the basement. Additionally, we could add an extra stairwell in the back of the house and make the attic into a unit as well. This reduces our cost per unit to approximately $107,000. We could also then switch ourselves over to having a rental.
Based on some basic costs, the rent to make a reasonable profit on our new build works out to $600 for each of the smaller units, and $1200 for each of the larger houses. Based on prevailing rents in the area, this would not be hard to get. Here's an image showing how the building would look at our new site:
![Matthew Denker looks at the feasibility of filling in this empty lot on Genesee Street. [IMAGE: Google Maps]](https://senseofplace.dev/content/images/photos/filling-in-446-genesee-street-04.jpg)
Oh, as for those assumptions, they are:
- $427,000 value
- 20% down. 5.0%
- 30yr mortgage
- 5% vacancy
- 5% maintenance
- 10% management
- $2,000 insurance, and
- Minimal property taxes, based on an abatement for new construction.
I'll let you guess at profit in the comments. It's quite possible we could get even more in rents depending on the finish and amenities we put into the units.
* * *

Sidebar: The Charleston Single
![The Charleston Single is a style that is not represented well in Rochester. [PHOTO: northbysouth.kenyon.edu]](https://senseofplace.dev/content/images/photos/filling-in-charleston-single-02.jpg)
Rochester has a spectacular collection of single and multi-family homes in a number of styles. Everything from American Foursquare

to Craftsman

to Victorian

are well represented. Even so, there is a style not well represented in Rochester that I happen to rather like: The Charleston Single

.
![The Charleston Single, elevation view. [IMAGE: lacqueredlife.com]](https://senseofplace.dev/content/images/photos/filling-in-charleston-single-03.gif)
The Charleston Single offers great flexibility. It can be any number of stories, although I envision being two with a gabled roof (possibly with attic/loft space). It can range from a single-family home with two bedrooms all the way down to 4 studio apartments (assuming we're sticking with two stories). Even better, it can be lined up on the street and with other Charleston Singles in any number of ways.
While the style traditionally is build porch-to-back wall in a line, as a new style for the area, they could be erected in pairs back wall-to-back wall such that utilities (refuse, HVAC, etc) are down a walking alley between the two buildings. Indeed, even three of them can be placed on a lot in a U-shape. This arrangement could offer a mix of unit sizes. A mix of apartment sizes could be included in the layouts, allowing for an apartment complex.
![The Charleston Single, elevation view. [IMAGE: lacqueredlife.com]](https://senseofplace.dev/content/images/photos/filling-in-charleston-single-08.jpg)
I imagine this would be an excellent setup for an available site such as 55 Plover Street

which could be subdivided and have two single families put on it, or keep it as one large lot and shoot for a U-shaped development of these units there.
Ok, so now that I've gushed about the Charleston Single as an ideal, let's take a look at a basic set of plans. Here are three different layouts for this same basic design...
1.) Single family.
Downstairs:
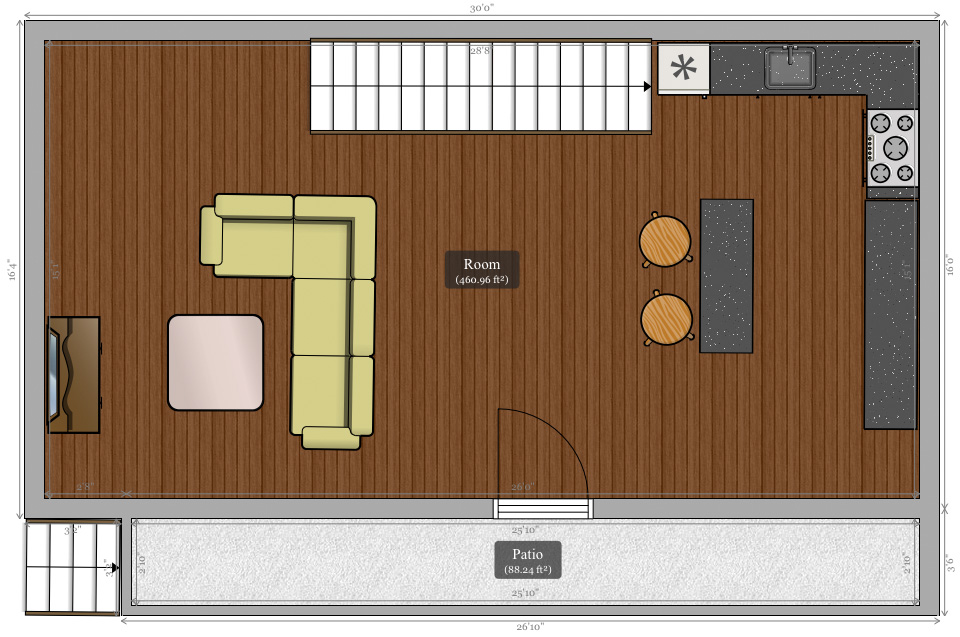
Upstairs:
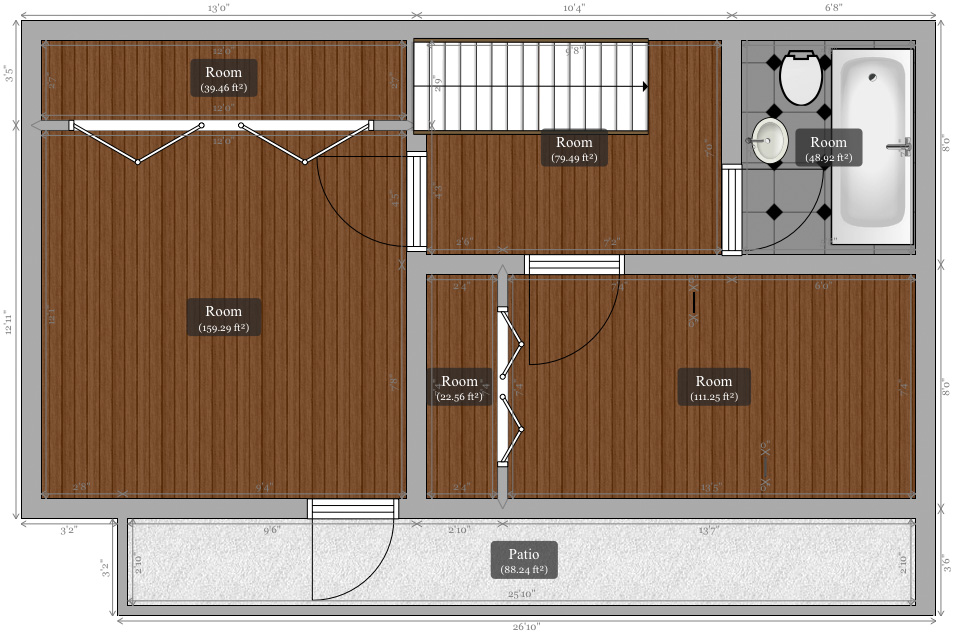
Two one-bedroom apts.
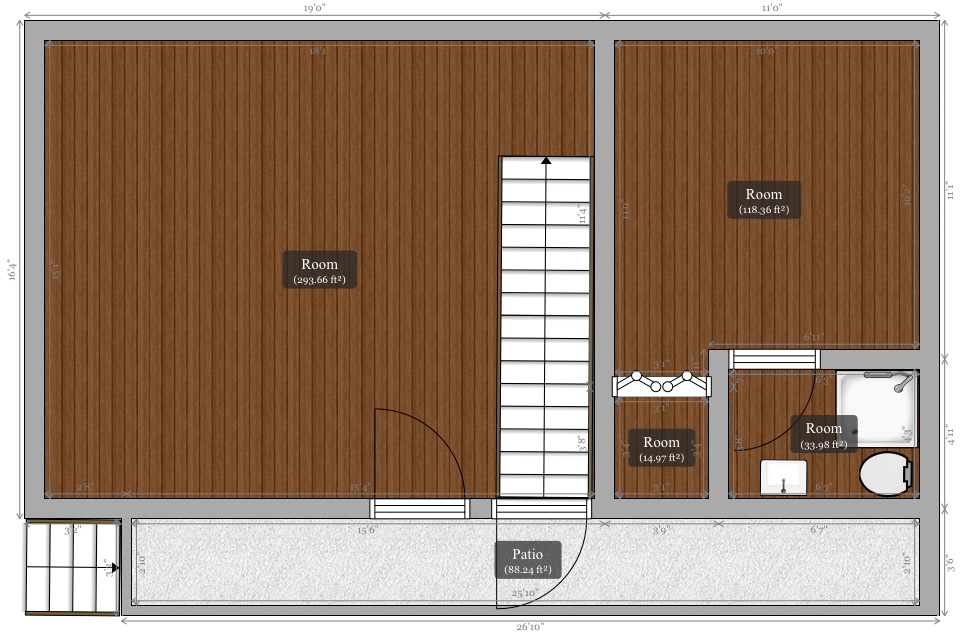
Both floors would have this same basic layout. The downstairs apartment would have a half bath under the stairs.
Two studio apts.
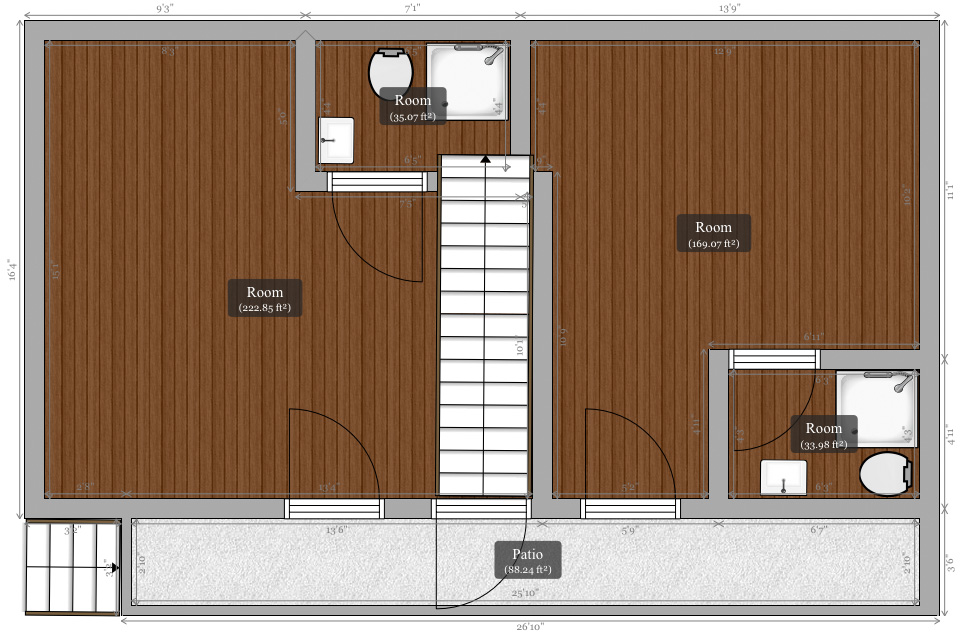
This is only one floor of the house. I can be combined with a 1BR above or below, or a second floor of studios. * * *
About Matthew Denker:
Matthew Denker is a Project Director by day and a fantasy real estate tycoon by night. He has a deep interest in Rochester, NY, as well as the subjects of new urbanism, walkability, mass transit, and land use. Going forward he hopes to combine all of those things to make Rochester a city competitive not only with other small, successful cities, such as Portland and Minneapolis, but even better by leveraging its easy access to the world-class cities of Toronto and New York.
