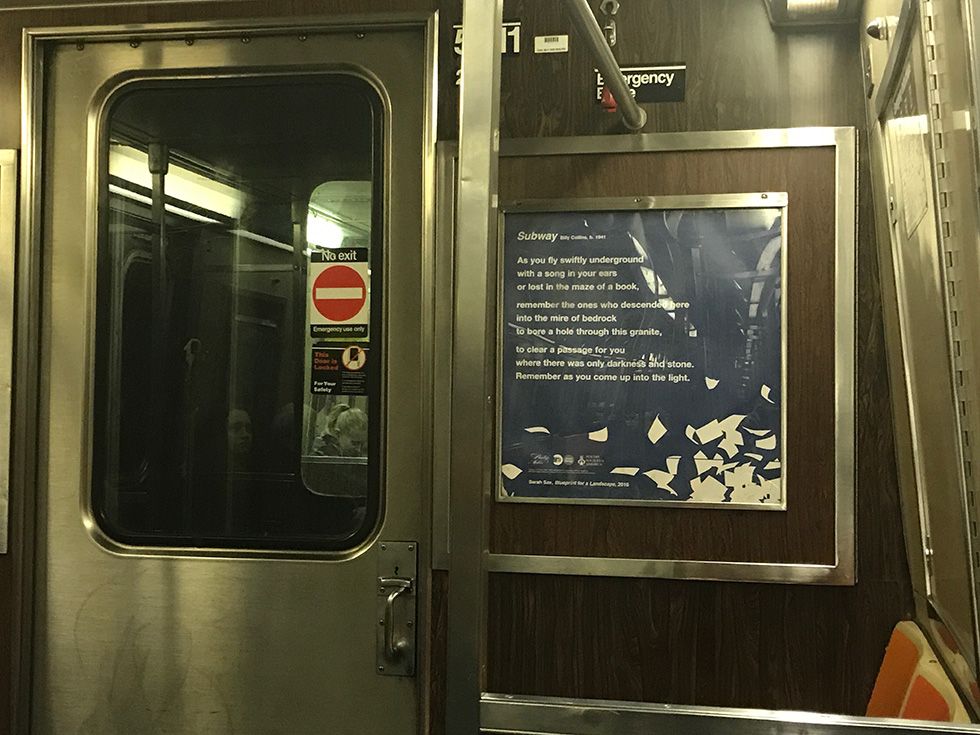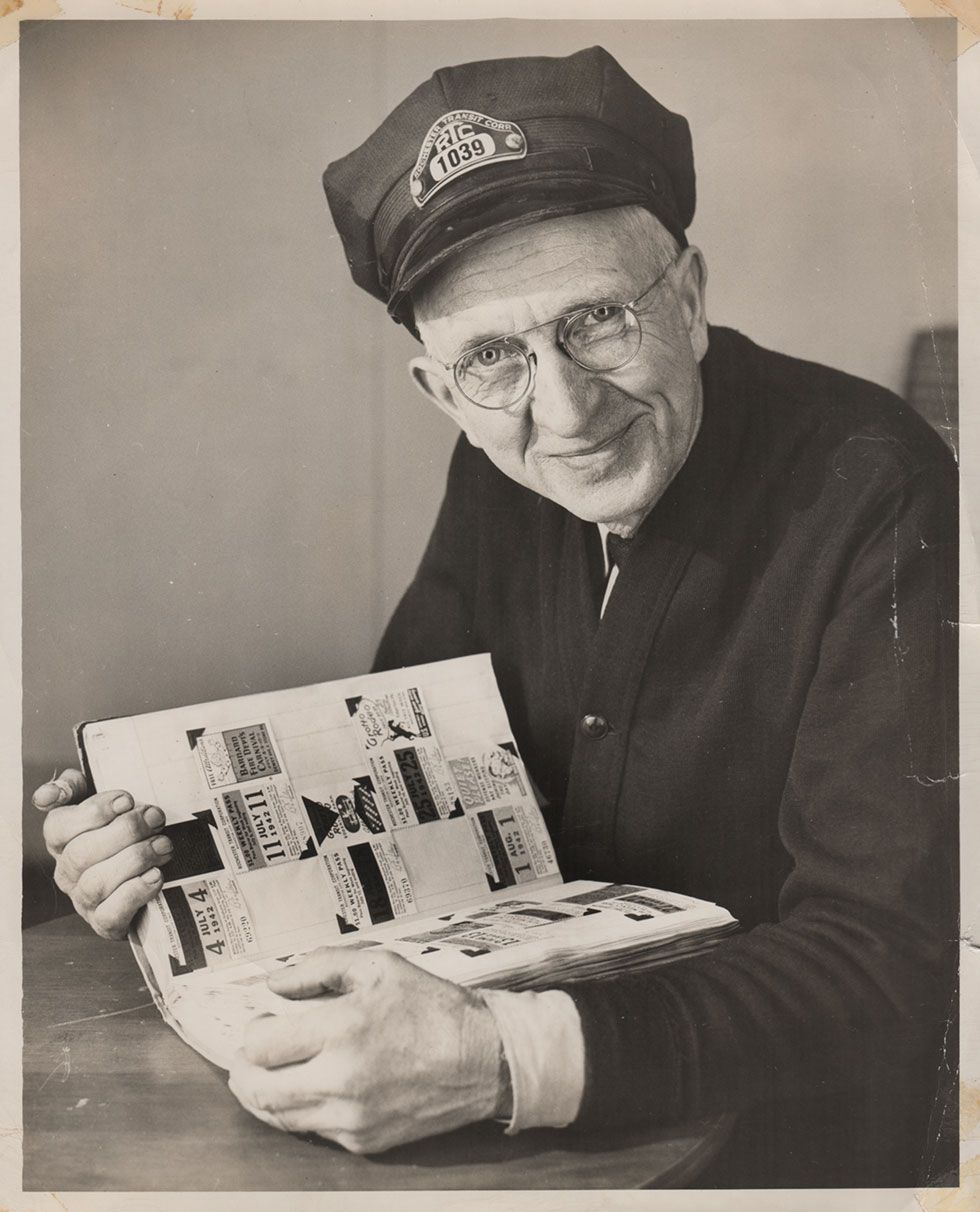This article was scraped from Rochester Subway. This is a blog about Rochester history and urbanism has not been published since 2017. The current owners are now publishing link spam which made me want to preserve this history.. The original article was published March 29, 2016 and can be found here.
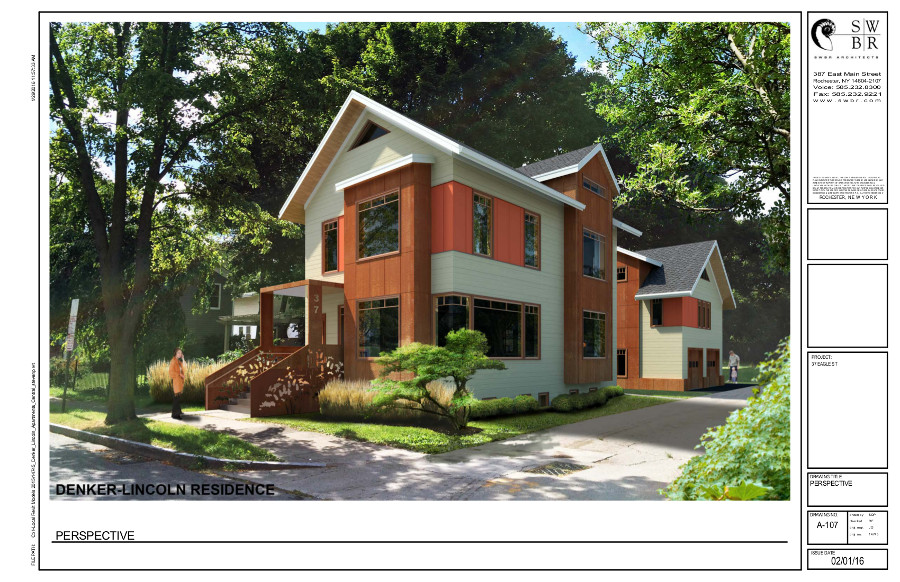
When we last spoke , it was Halloween, and we were on the eve of our first zoning board of appeals and preservation board hearings. It's now March and we've been to two hearings for each board, and spoiler alert, we've received approval(s) from each. Yay! But now that we're here, let's take a look at the process and all the fun we had...
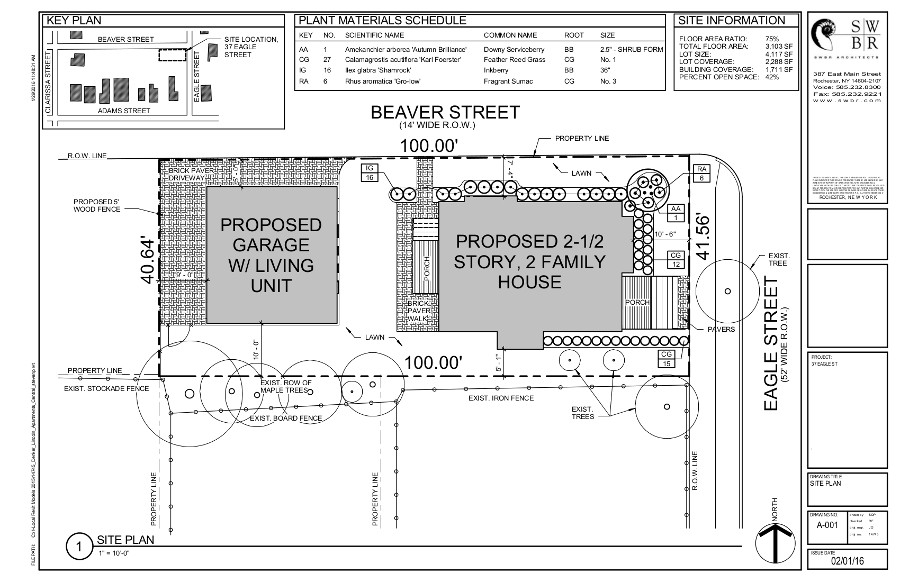
For starters, it would be a good idea to go see what the Rochester Zoning Board of Appeals

(ZBA) and the Rochester Preservation Board

(RPB) do. Ok, back? Great. Now that we have that out of the way, let's go through the basic process behind the boards, which is very similar between the two, even if what they are ultimately evaluating is almost completely different.
Approximately one month before a given hearing, you're required to submit your supporting documents to the city so that you are put on the agenda. In our case, the documents (plans) were the same for both boards. I can imagine the situation where they are somewhat different, though, as zoning is less concerned with materials and more concerned with site planning. Then, approximately 2 weeks before the hearing, you're given signs by the city to put up on the property and notices are mailed to you and your neighbors about the impending hearing.
About a week before the hearing, the documents you submitted (along with anyone else's from the agenda) are posted to the boards' website for really public review. The documents are public before this, but you'd have to email or go to city hall and ask for them. This is also an open comment period, during which people are able to write in favoring (rare!) or disfavoring (much less rare!) your project. Finally, the night before the hearings you lose a bunch of sleep being all worried (this might have been a step unique to me).
At the hearing you are given a few minutes to speak about your project. Then neighbors/loved ones/arch nemeses/disinterested third parties are given 3 minutes each to voice their support (also rare!) or displeasure (also much less rare!) with your project. Then the board of the current hearing is allowed to ask a variety of questions regarding you and your project as well as provide as much or as little feedback about the current design as they see fit. Both boards are designed to have 7 members, and both require a simple majority of the 7 (so 4) voting to approve or deny).
Within a few weeks of a decision, you are sent a very nice letter describing what happened. And that's where the similarities between zoning and preservation end.
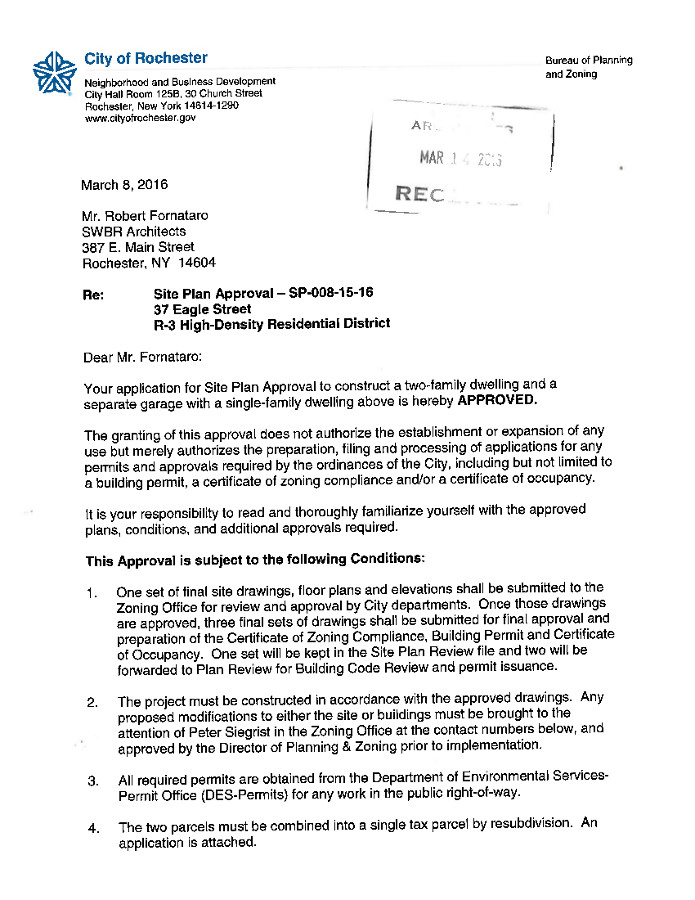
Zoning Board of Appeals
The Zoning Board of Appeals is there to grant variances based on a couple of questions. The first is whether what you are asking to do is a difference in the allowed use of the property as zoned (quite literally a use variance) or a difference in the layout of your site as compared to what's allowed (an area variance).
These two are notably different, because a use variance requires one to prove financial hardship not of one's own making while an area variance requires proof of compatibility with the form of a given neighborhood. If you can imagine, it's much harder to get a use variance. I also can't speak too much to a use variance, as we required only area variances as previously discussed in part 3. With an area variance, the ZBA is approving or denying the proportions and site plan of a property based on its fit with the built form in a given neighborhood and the purpose of the given zone.
Beyond the specifics of what the ZBA is looking at when evaluating a project, the process of making a decision has a few unique twists. For starters, they do not vote in front of the hearing (although you are likely to have a fair idea how the vote will go at this point). Rather, they deliberate after the fact. This deliberation is actually not private, in as much as New York State's sunshine laws

allow for anyone to be at the deliberation. What is not allowed, though, is any interaction between the onlookers and the board. This creates an interesting dynamic of being in the room and not in the room simultaneously. It's the realization of the saying 'to be a fly on the wall,' but what no one tells you is that it's quite strange being a fly - flies can't rebut or express joy.
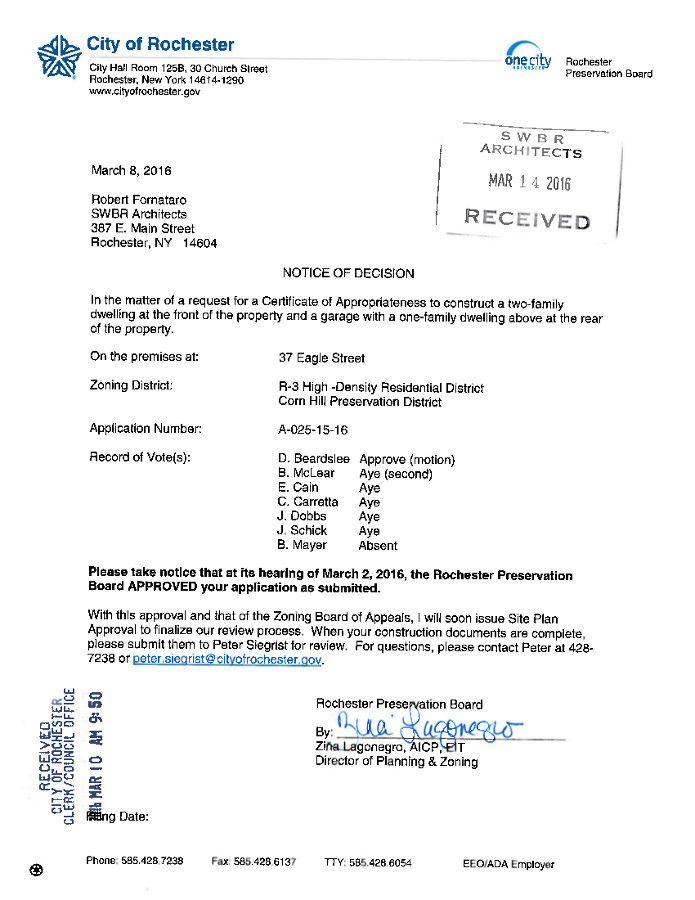
Rochester Preservation Board
The RPB issues a Certificate of Appropriateness, and that name should say just about everything one needs to know about what they're evaluating. They are definitely more interested in evaluating the materials being used to build the house, as well as the design compared to the basic make up of a given historic district. In the approval process, unlike the ZBA, they will vote right there at the hearing and move on to the next item.
...And Us
So what was our experience like? Pretty good, actually. At our first zoning hearing in the fall, there were only four board members, and we had a denial with no findings, as the vote was 3-1 to approve the project.
When there are no findings, you can submit the same design again, whereas if you are disapproved , you cannot submit the same design until after a 2 year cooling off period. Even so, we deeply appreciated the feedback from the board, and implemented a number of small design changes that we believe were a real improvement to the project.
Having made the changes, we resubmitted and participated in the January 2016 hearing, where we were approved 4-0.
The board was sent about a half dozen letters in opposition to our project before the first hearing, and two before the second. The letters ranged from well thought out, to less well thought out, to factually challenged, and I will fess up to an upcoming post being about them in the future. Despite my personal disagreement with much of the content, I fully appreciate and approve of citizen involvement throughout the process, and wouldn't have it any other way.
The preservation board hearing in the fall was largely informational. Due to potential changes to our plan that might be required by the ZBA, a vote was not taken on the project at the time, but the board was incredibly helpful in providing feedback about changes to the design that would help it to appear more cohesive and sensitive to the neighborhood.
The first hearing received very little public attention, but there was much more for the one in early March where we received approval. A half dozen letters were sent before the hearing, and I was impressed at their attention to the actual design of our project over previous comments. For what it's worth, we were ultimately approved with a vote of 6-0.
And where do we go from here?
Well, since it's quite expensive to do the interior design work and engineering, none of that has been done yet since we didn't know what would happen to the design based on the ZBA and RPB. Now that we have that portion of the project settled, we will move forward with design work. After that's all done, we need to get the house approved as meeting code, find a contractor, and get a loan from a bank.
Even though there's a great deal of work still to be done, we're incredibly excited to have come this far!
PDF Links to final Findings:
Zoning Board of Appeals
Preservation Board
* * *

