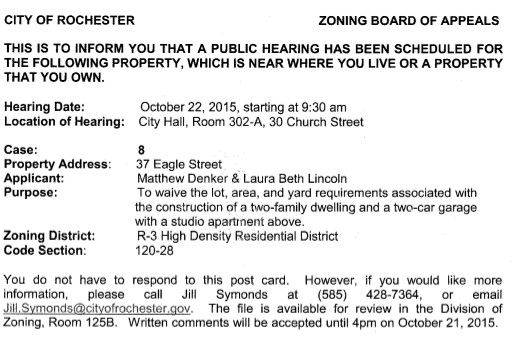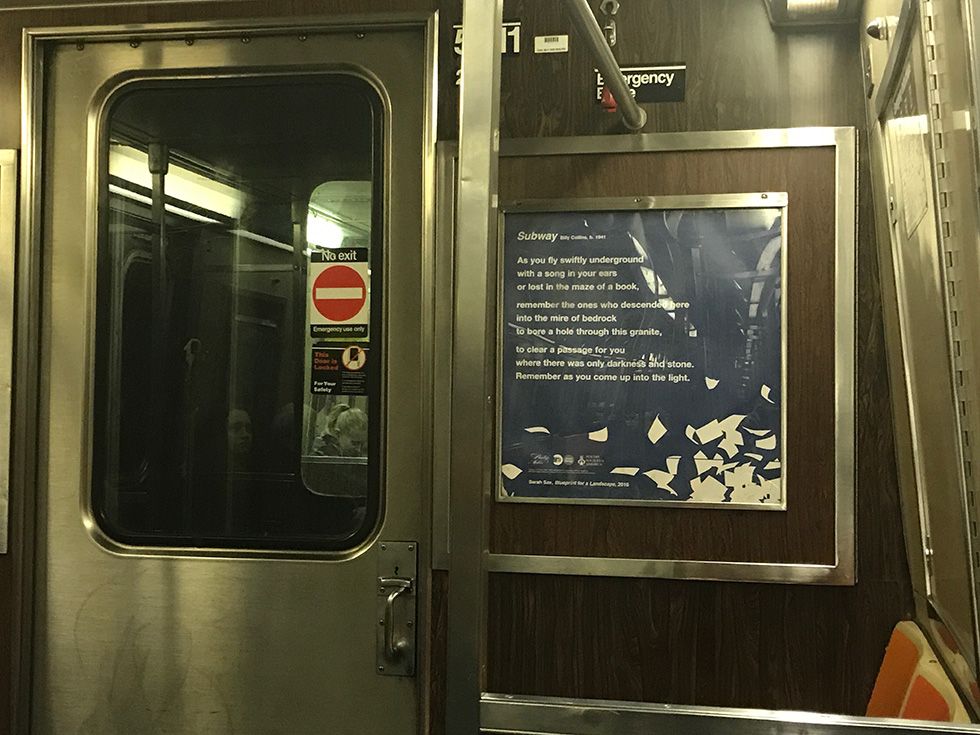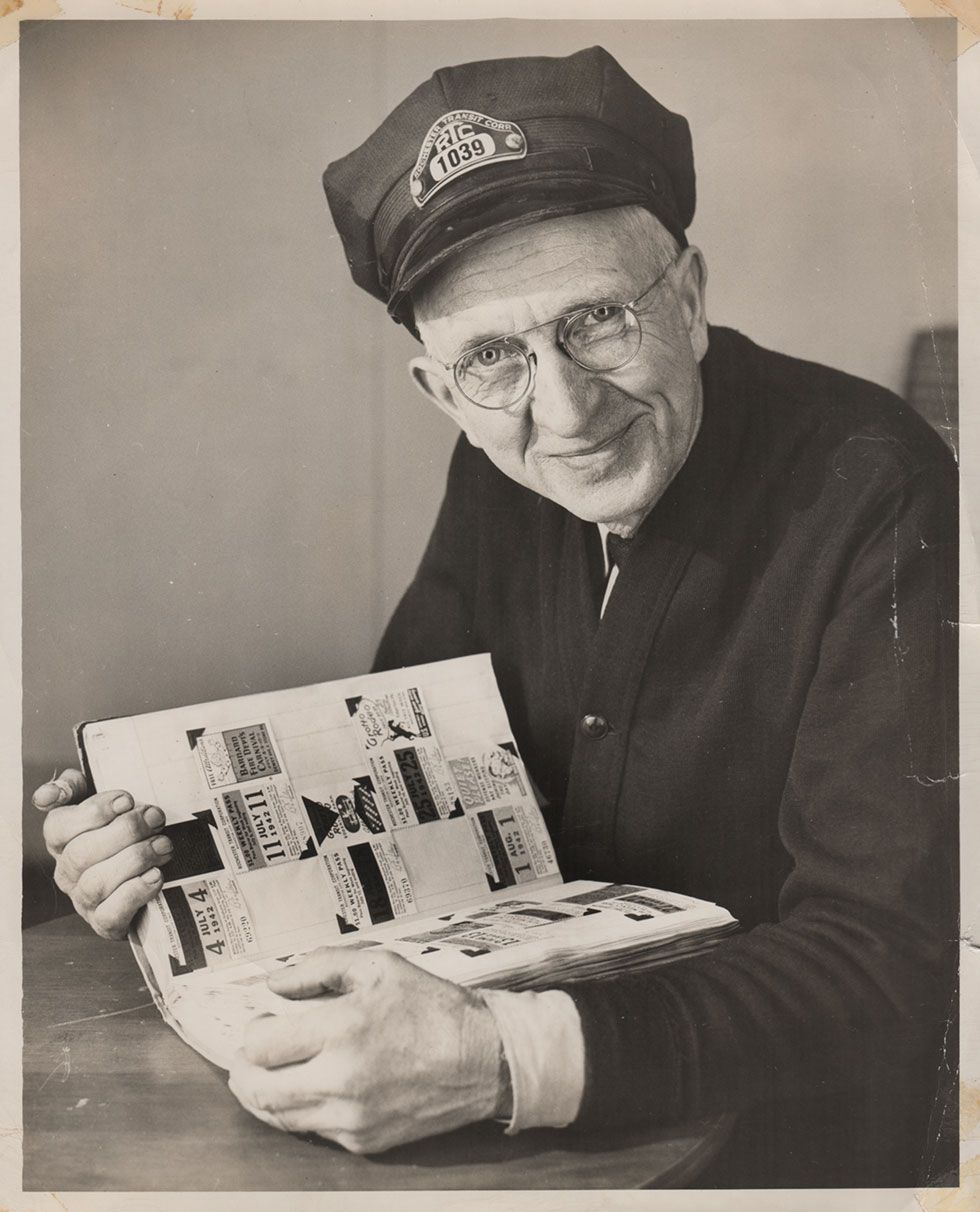This article was scraped from Rochester Subway. This is a blog about Rochester history and urbanism has not been published since 2017. The current owners are now publishing link spam which made me want to preserve this history.. The original article was published October 15, 2015 and can be found here.
![This is to inform you that a public hearing has been scheduled for [37 Eagle Street]](https://senseofplace.dev/content/images/photos/denker/37eagle/37_Eagle_Street_Postcard.jpg)
Consider this a lightweight palette cleanser in the middle of the five course, multi-month feast that is the zoning series. Even so, it's deeply related to zoning, so you're not getting off that easy. Read on if you dare (Halloween pun intended!).
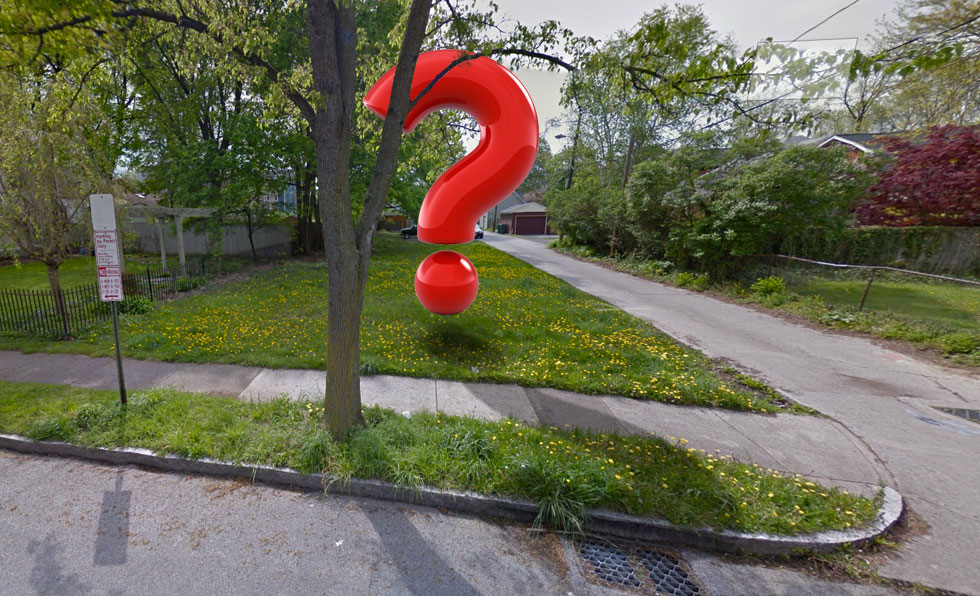
So as some of you may recall , my wife and I are in the midst of building a house for ourselves in Rochester. And not "in Rochester" the way a house in Pittsford might be referred to your new found friend at a bar in Albuquerque, but in Corn Hill. And not any old house, either, but one with space for three separate families in it. As you can imagine from the prior zoning articles ( this one , perhaps), the plan hasn't been entirely straight forward. Even so, we took the plunge, submitted a multitude of documents, and were given back a lovely report from the City on all the ways our house was not in compliance with its zoning code.
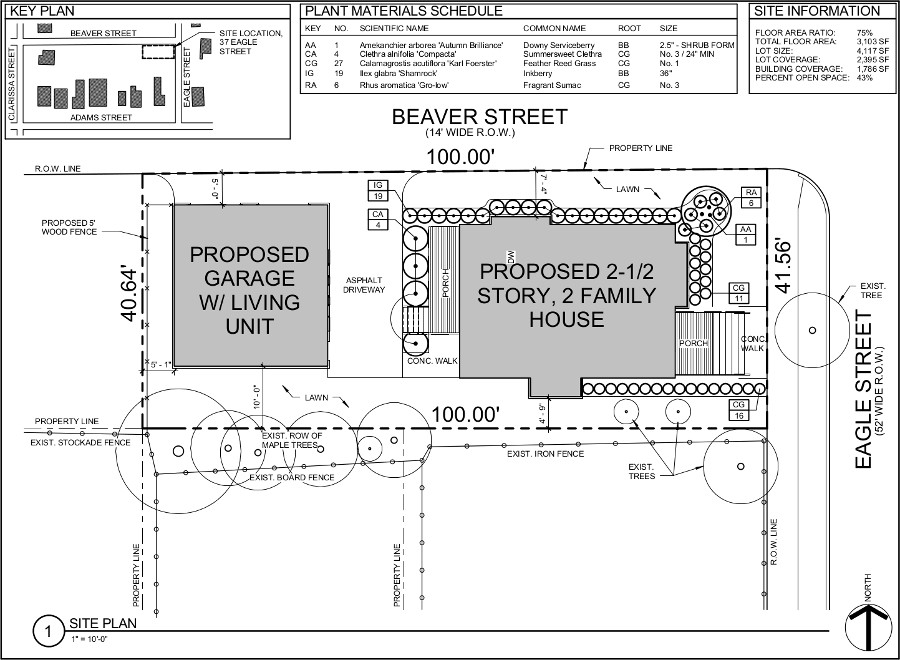
I'm not going to recreate the report word for word here (although I am confident you could cruise on over to City Hall and see it), but the basic gist is that we are required to request (read: fill out more paperwork) and receive variances for the following four things:
- The depth of our front yard facing Eagle Street
- The combined width of our house's side yards
- The combined width of our carriage house's side yards
- The depth of the backyard behind the carriage house
In response to these items, we reduced the size of the carriage house to eliminate (3). We also contend that the front yard is more appropriate at its current depth, than at the required 20 feet. The other two items would be difficult to change, and we remain hopeful that we receive the required variances, as they are low-impact.
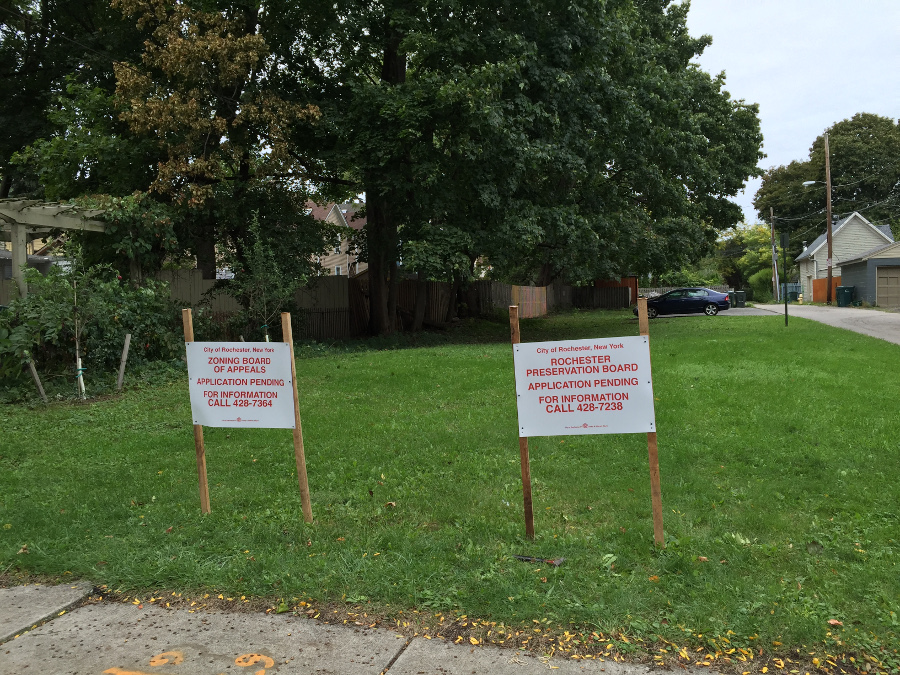
And this is where I pivot from the nitty-gritty of it all and to the civic duty portion. Whether you support the construction of our house or not (although we hope you do), I think it's worth everyone's while to come to one of these zoning hearings (I'm at them all the time here in Colorado). Please do come out if you can (I know 9:30 am on a Thursday is tough, considering we're also 8th on the agenda - I don't make the schedule). If an evening meeting would be simpler, we'll also be before the Preservation Board sometime after 6pm on the 4th of November. That's a second chance to come out, see how this all works, and potentially support our house. The Corn Hill Preservation District is home to an incredible variety of buildings, and I honestly believe that ours will contribute positively to its urban fabric.
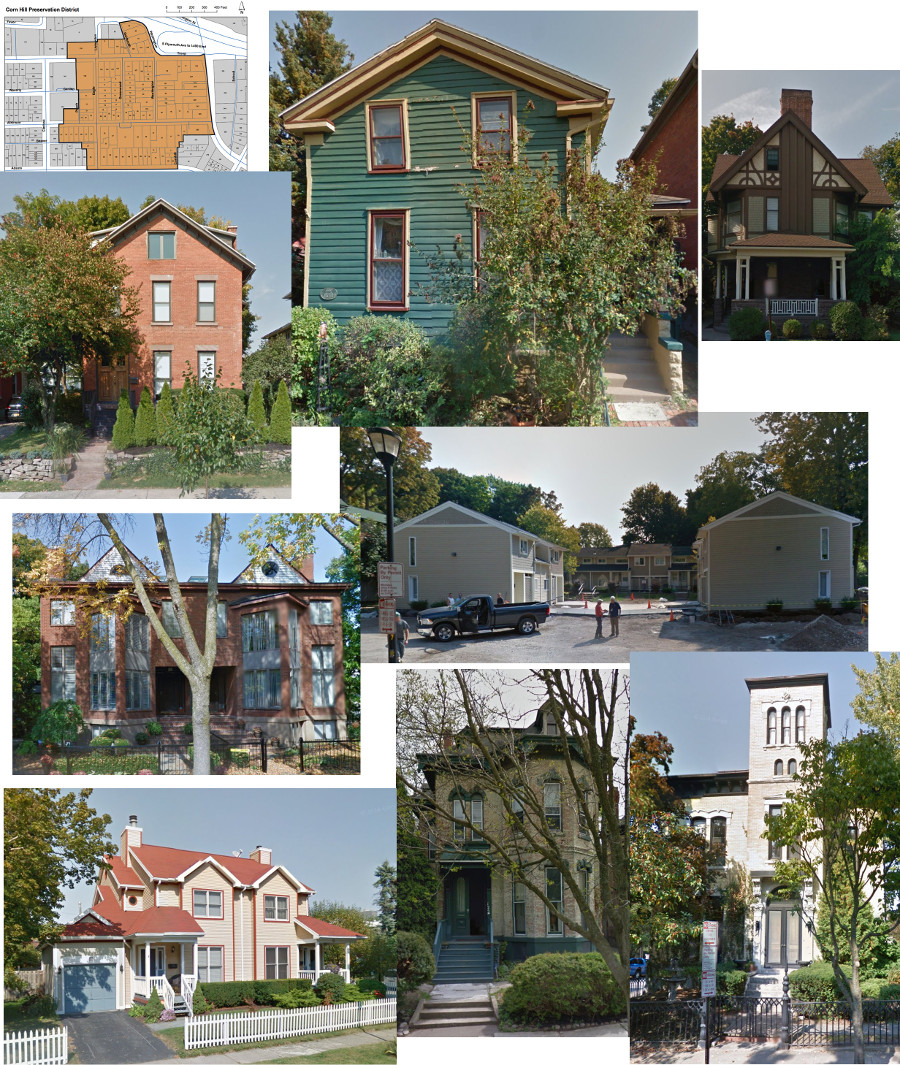
And so I leave you, the reader, with what I hope is an assurance that we want very badly to build a beautiful house and be excellent stewards of both it and the neighborhood. I'll be doing a post about the specific floor plans we have and why separately, but for now, I leave you with just the house (below). Hope to see you in a few weeks!
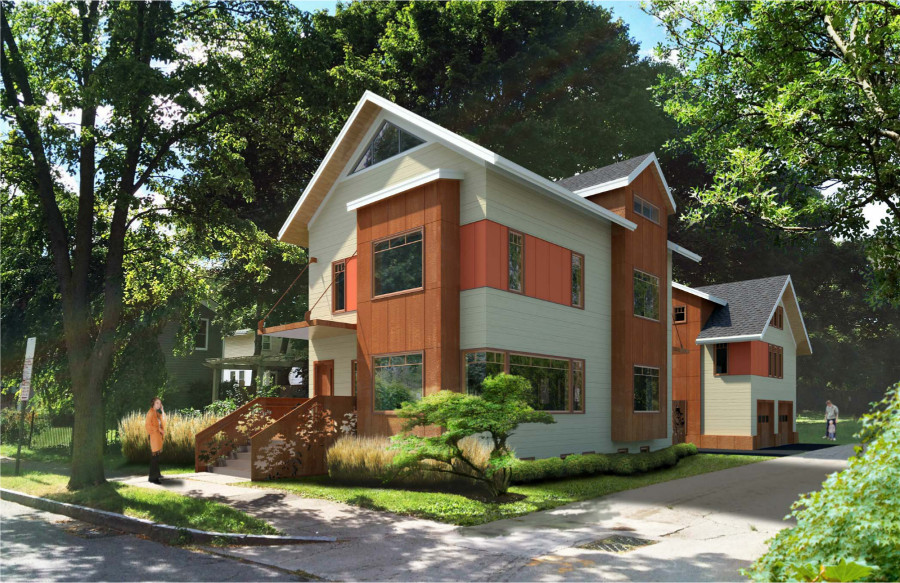
* * *
