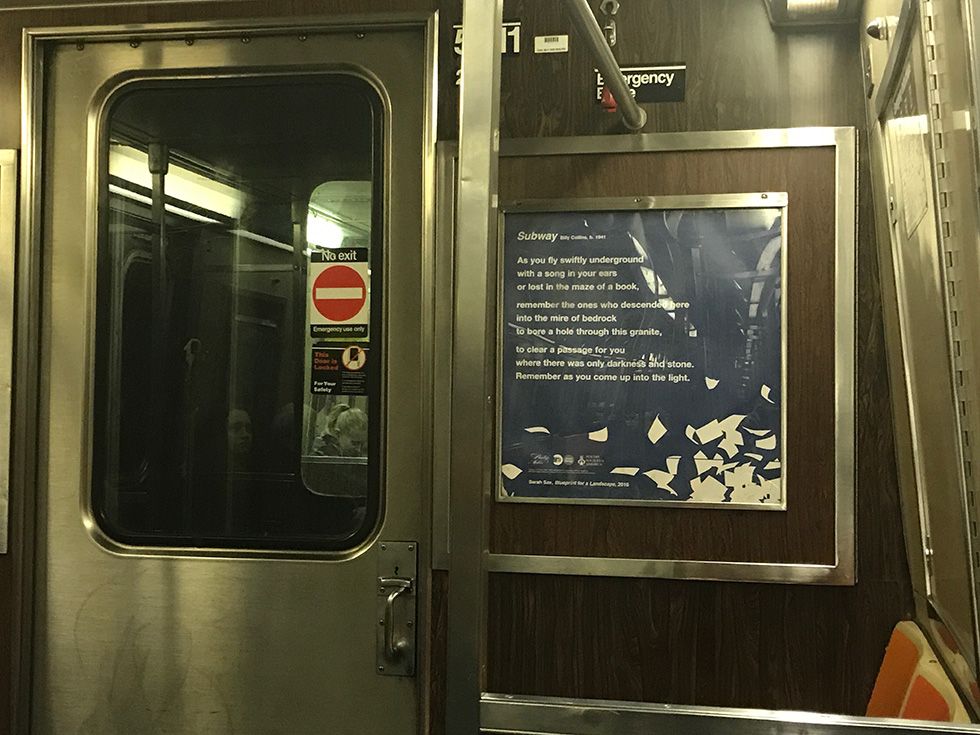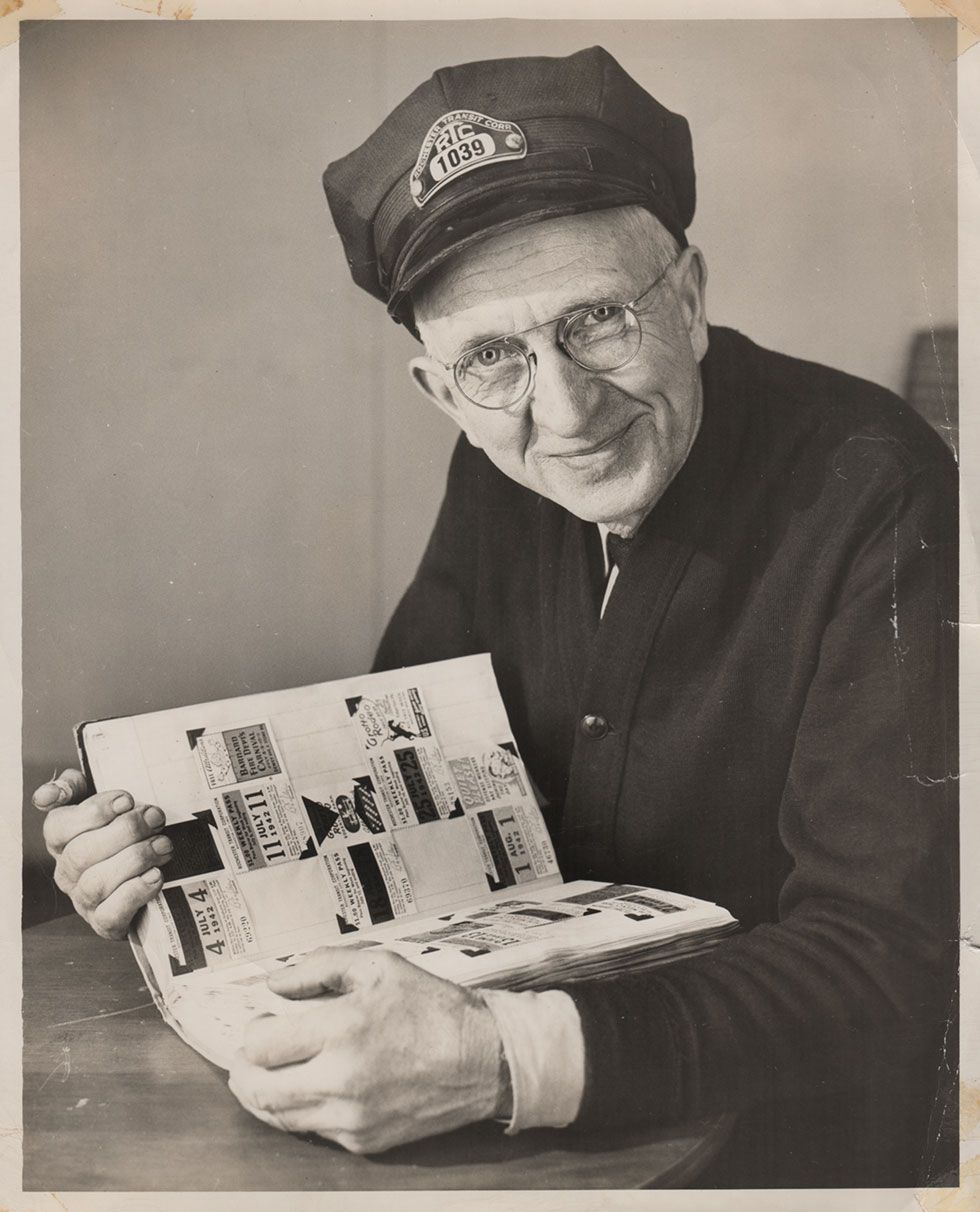This article was scraped from Rochester Subway. This is a blog about Rochester history and urbanism has not been published since 2017. The current owners are now publishing link spam which made me want to preserve this history.. The original article was published October 22, 2014 and can be found here.
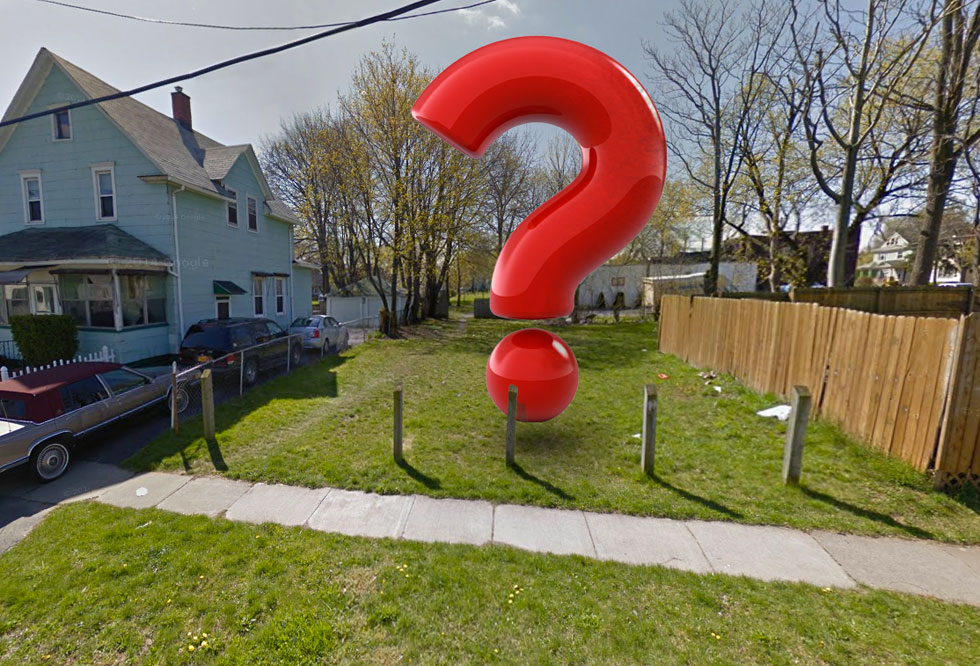
Welcome back to Filling In. As you know, we have a soft spot for city-owned property. And in fact, we really like city property that is currently up for sale or out for proposal right now. With that in mind, let's talk about 19 Eiffel place...
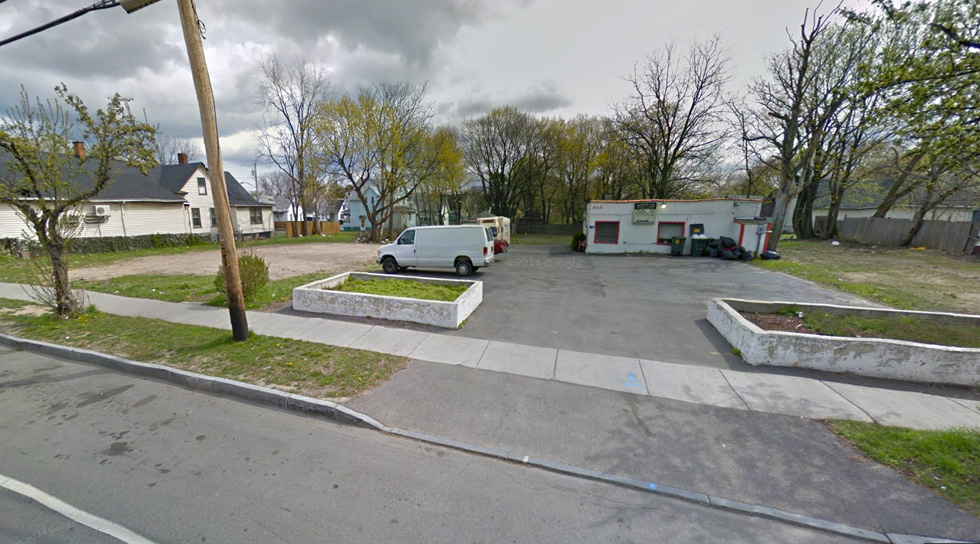
Currently on offer from the City of Rochester

is a package of parcels including 19 Eiffel Place

, 816 Joseph Ave, and 822 Joseph Ave

. This is approximately 1/3rd of an acre when all piled together. Proposals for the property are due by October 31st.
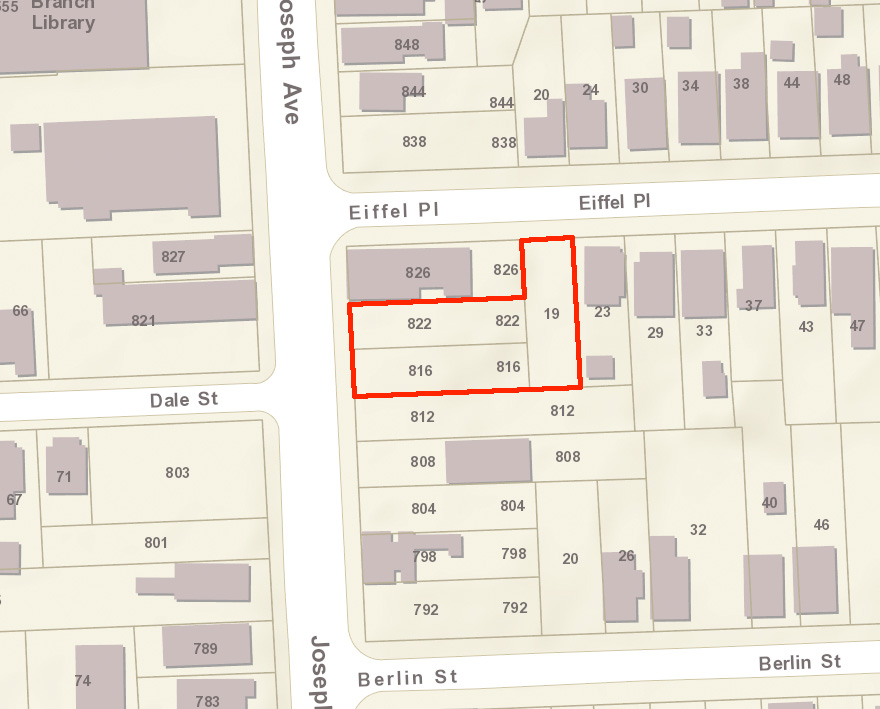
As per the usual disclaimer, we do not intend to submit this proposal, but feel free to do so on your own. We make no warranty as to the validity of the proposal with regards to zoning, legality, or actual cost of the plan described here.
PHEW! So what could we do here? This part of the city is largely defined by 2-2.5 story buildings, and we think keeping with that style would be appropriate. The plan will be to go to three stories, but the third story will be set back deeply from Joseph Ave. To maximize building space and frontage, a driveway to the parking will utilize a new curb cut on Eiffel Place.
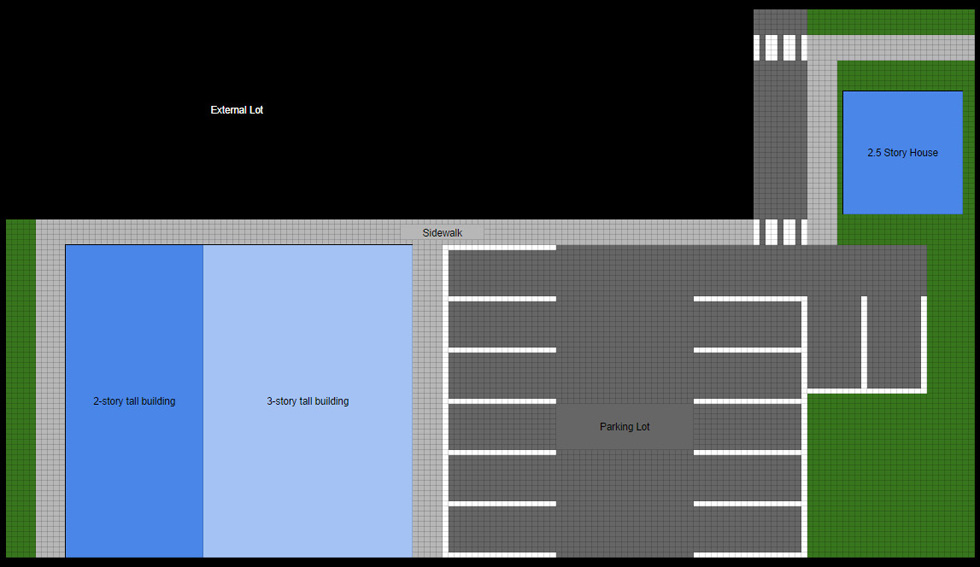
Let's start by building a new 2.5 story house facing Eiffel Place. At 20 ft. wide and 24 ft. deep, it would be approximately 1,200 sq. ft., and would have three bedrooms. While the house fronting Eiffel could be sold with a permanent easement, it might be easier to rent it out. We think doing so at low cost for transitional housing for families would be particularly useful here. A program for use of the house could be developed with a local agency such as the Salvation Army to find qualified tenants.
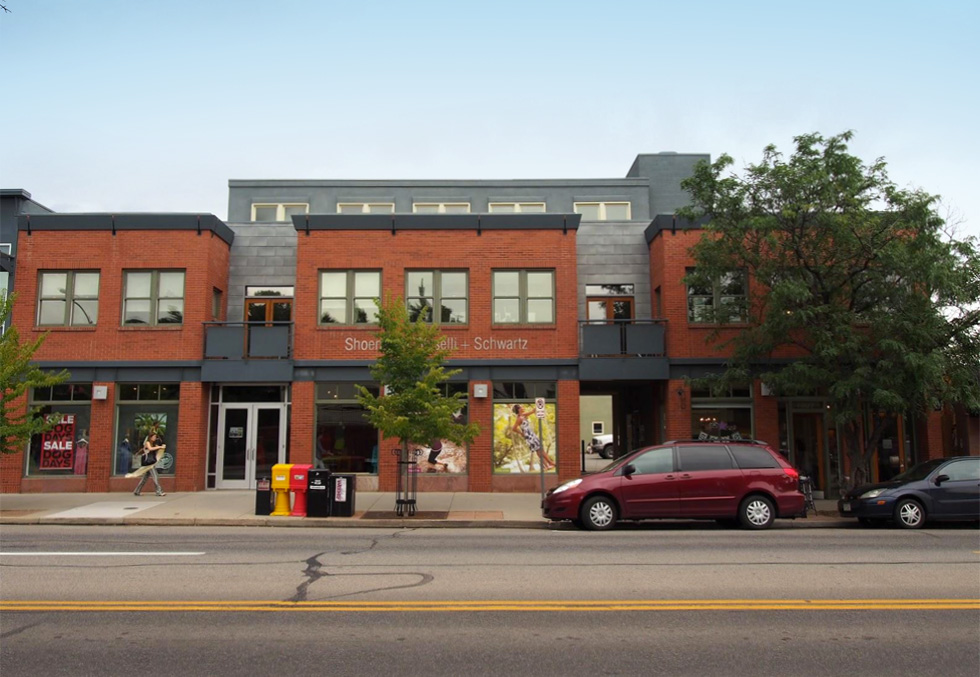
The building fronting Joseph Ave would have 4 apartments on each of the first 2 floors, and 2 on the third floor. The two apartments on the top floor would also have outdoor space on the setback. All of the apartments would be 2 bedrooms.
A small playground and benches would be installed in the grassy area to the back of the property for all tenants to use.
Before we leave you with just a few pretty pictures, let's look at the financials of this proposed development quickly to see what kind of budget shenanigans are needed to make this work.
Each of the 8 apartments on the bottom floors would rent for $700 a month. The apartments on the top 2 floors would rent for $800. The house would expect to rent for $900. Tenants will be responsible for all utilities in all units. This comes to a monthly cash flow of $7,100. This needs to be reduced by a 5% profit, 5% vacancy, 5% maintenance, 5% insurance, and 10% management. This brings us to $4970 in budget for carrying costs.
If we could even get a bank to loan us money for a project in this neighborhood, we would be paying 5.5% interest on a commercial loan. This gives us loan amount of about $650,000 after we're done paying about $1,000 a month to the city in taxes. Because we'd clearly need to put 20% down, we'd be putting in another $162,500 of our money (plus the nominal $3,818 the city wants for the land).
For those keeping track, this project is only netting us a measly 2.6% cash on cash return - it's out of the goodness of our hearts more than for pure profit, and trust us, it's about to get worse. Clearly working towards some kind of tax breaks or financing assistance could change this. In any event, we have a budget of $812,500 to build all this. Can we?
Well, we're building 8 apartments that are about 750 sq. ft. each, 2 more apartments that are approximately 900 sq. ft., and a house that is about 1,200 sq. ft. That's about 9,000 sq. ft. in total. With our budget, that means we need to build for $90 a square foot. We're eternally optimistic here at Filling In, but even we're struggling to think this is possible.
A more realistic construction number would be $120/sq. ft. That means we actually need $1.08m as the budget. How, then, can we bridge the gap?
Let's see what happens if we can cut our taxes to $0. This frees up our entire monthly carry for a bank. Since the mortgage would be right at $4,900 a month, this might work. But what happens if we could just get the money for 3% interest instead of 5.5%? Now we only owe the bank $3,600 a month. We could pay our taxes at this rate and break even (and even make a little extra money).
As nifty as this is, what if we went one step further and worked out a deal with the city for them to lend us the money at 3%. Now we can afford to pay the taxes of $12,000 a year, while the city also earns $447,000 from the project in interest payments over the 30 years. We also avoid fighting with a bank over the value of the project.
Not terribly shabby, eh? Go for it Rochester!

