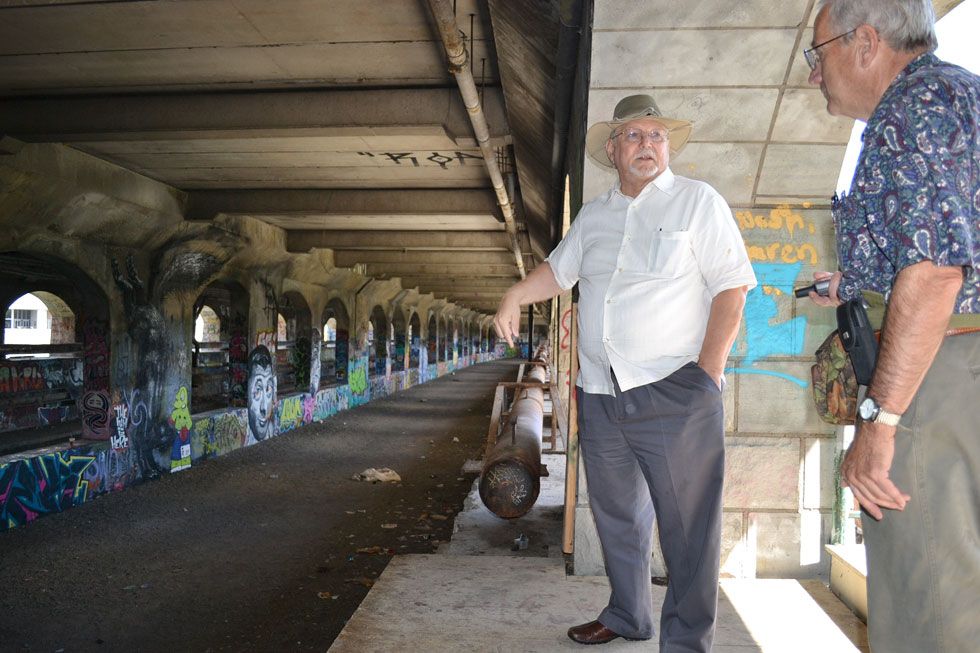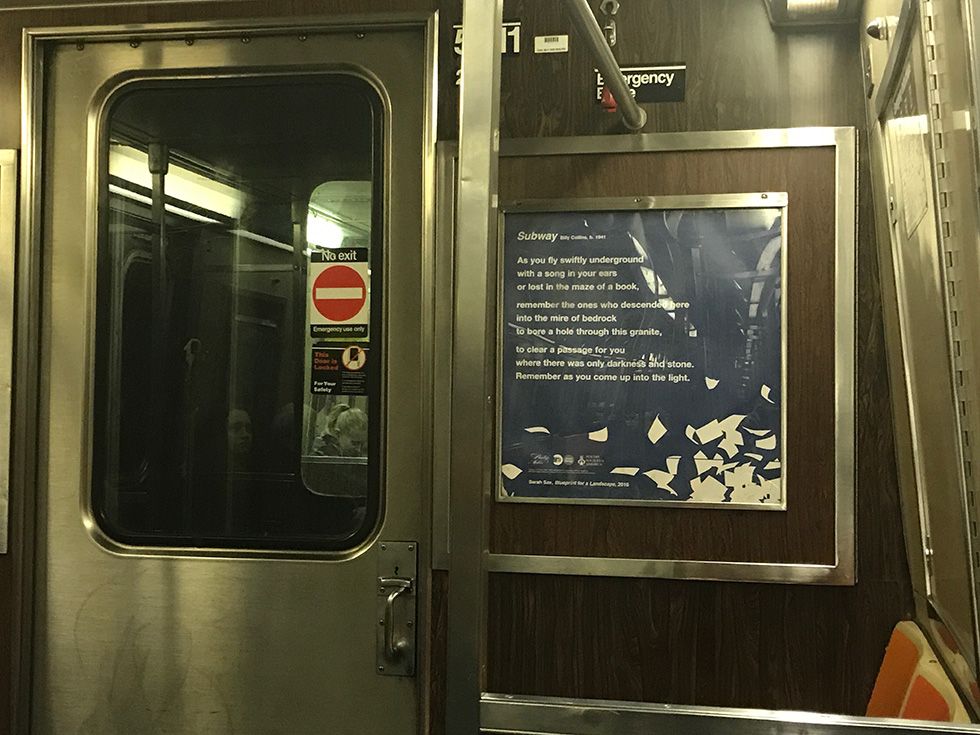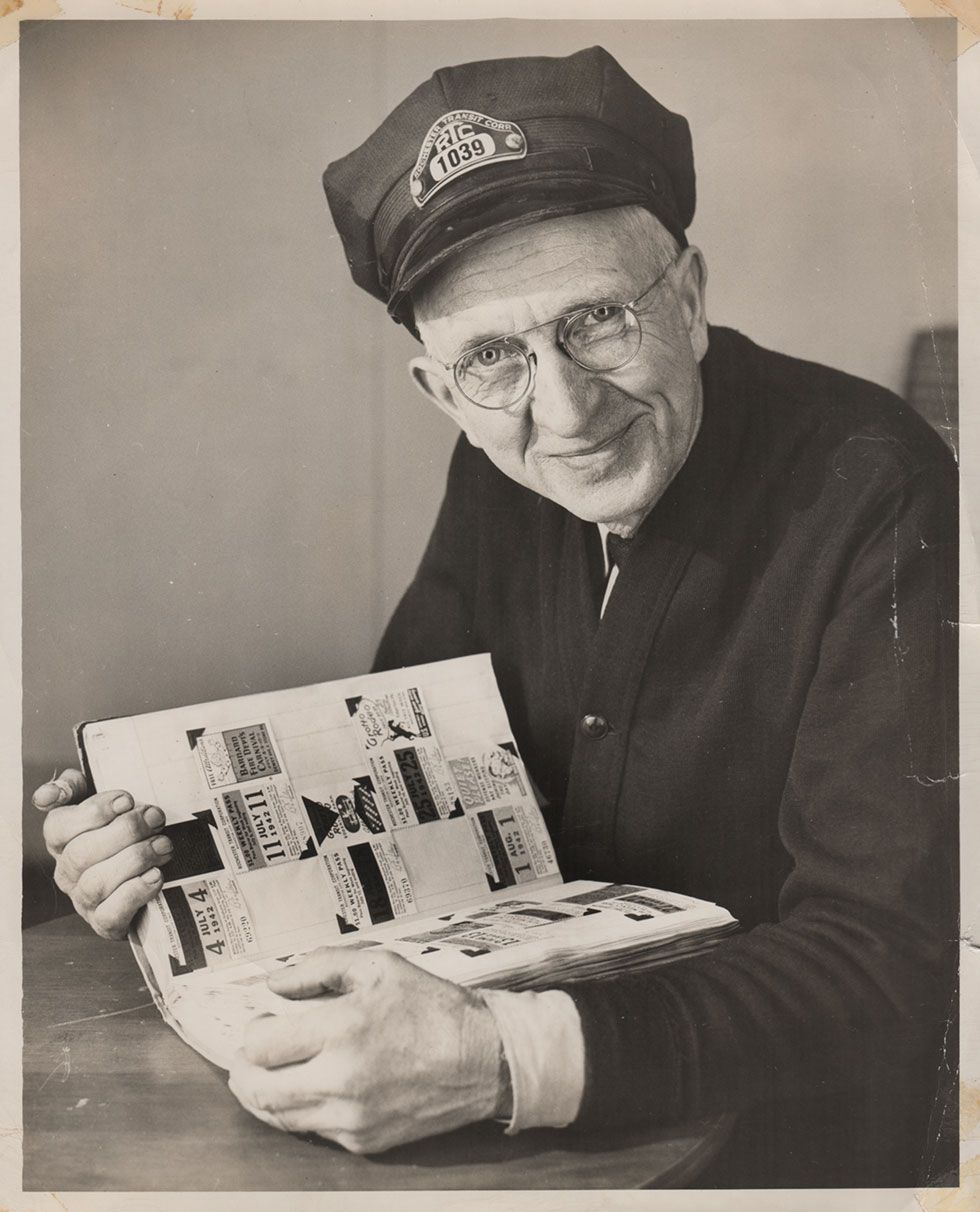This article was scraped from Rochester Subway. This is a blog about Rochester history and urbanism has not been published since 2017. The current owners are now publishing link spam which made me want to preserve this history.. The original article was published September 23, 2013 and can be found here.
![Lewis Childs, co-founder of Broad Street Underground, explains how Rochester's abandoned subway tunnel could be converted into commercial and retail space. [PHOTO: RochesterSubway.com]](https://senseofplace.dev/content/images/photos/rochester-broad-street-underground-01.jpg)
Rochester's old subway tunnel hasn't seen a passenger car come through here in nearly sixty years. But lately, redevelopment ideas are arriving with unbelievable frequency. A few weeks ago we were talking about the ROC Low Line ; an underground park designed by a team of RIT students. This week, another local group has come forward with a different plan. And these guys want to take theirs beyond just an academic study. Stand clear of the yellow line folks - here comes the "Broad Street Underground" concept...
![Broad Street Underground would be a row of underground shops and restaurants inside the abandoned subway tunnel. [Drawings courtesy of Broad Street Underground]](https://senseofplace.dev/content/images/photos/rochester-broad-street-underground-05a.jpg)
Lewis Childs (architect), Neal Rudin (photographer, writer, inventor) and John da Silva are working on a plan to convert the interior of the Broad Street aqueduct

into an underground galleria, connecting South Avenue and the Rochester Riverside Convention Center on the east side of the river, to Exchange Street and Blue Cross Arena on the west side. They envision a row of shops and restaurants stretching along the south wall of the tunnel from one end to the other, with a two-tier pedestrian walkway running along the north wall.
Childs and his team are still in the early conceptual stages. So there's no web site or fancy 3d rendering to share just yet. But you can meet Mr. Childs and hear him talk about the plan in the video below...
Childs says the Broad Street Underground will be similar in nature to the Ponte Vecchio

in that it will be a bridge with shops on it. But he also draws comparisons to Montreal's Underground City

and the adaptive reuse of Underground Atlanta

.
![Montreal's Underground City is one of the largest underground complexes in the world. [PHOTO: Wikipedia Commons]](https://senseofplace.dev/content/images/photos/underground-city-montreal.jpg)
In stark contrast to the Broad Street canal rewatering plan

which would rip open the aqueduct like a can opener and destroy the top tier of arches, the Broad Street Underground concept would preserve the aqueduct bridge in its entirety. And, unlike the canal rewatering idea or the ROC Low Line public park, this new idea would generate tax revenue directly (in theory) from the business establishments inside.
![Most of the automobile lanes on Broad St. would be retained. The parking lane and first automobile lane on the south side of the street would be removed to allow sunlight to spill into the galleria. The south sidewalk would be enclosed and pedestrians would have a view down into the space. [Drawings courtesy of Broad Street Underground]](https://senseofplace.dev/content/images/photos/rochester-broad-street-underground-02.jpg)
At street level, the parking lane and first automobile lane on the south side of the Broad Street bridge would be removed to allow sunlight to spill into the galleria. The south sidewalk would be enclosed and pedestrians would have a view down into the space. The remaining three or four automobile lanes on the bridge would be retained.
There'd be several access points into the space at either end of the bridge. A multi-level music venue or night club would be located on the east end of the bridge. And a rubber-tired trolley would be employed to connect the project with other downtown destinations and parking facilities.
![There'd be several access points into the space at either end of the bridge. A multi-level music venue or night club would be located on the east end of the bridge. And a rubber-tired trolley would be employed to connect the project with other downtown destinations and parking facilities. [Drawings courtesy of Broad Street Underground]](https://senseofplace.dev/content/images/photos/rochester-broad-street-underground-03.jpg)
I spoke with Childs for the better part of an afternoon, and he is confident in the long term viability of the project. "Rochester already has this beautiful historic site here. If we can use it to connect the convention center and the arena, and bring in the right mix of commercial tenants, shops, restaurants... we can make this a stop off point for out-of-town tourists, but also serve the city's existing residents and employee workforce year-round."
Childs estimates that there could be about 80,000 square feet of leasable space built out within the aqueduct and the tunnels adjacent to it; on the Exchange Street side and on the South Avenue side under Rundel Library.
Broad Street Underground is currently working to establish their 501(c)6 - similar to a 501(c)3 non-profit but for the purpose of promoting business (like a chamber of commerce). They will then seek to recommend a private developer capable of building out the space according to their vision - although the City of Rochester ultimately has the final say in what, if anything, gets built and who gets to build it.
The group believes this kind of private/public partnership is what separates the Broad Street Underground idea from ones in the past that have required large amounts of funding from the City or Monroe County.
By their estimates the Broad Street Underground will cost just over $21 Million to complete. A yearly operating budget of $1,450,000 would be covered with a projected $3,096,000 in revenue from leases, advertising, events, gift store sales, naming rights, etc.
![Here's a plan view of the Broad Street bridge with shops and pedestrian walkway inside. [Drawings courtesy of Broad Street Underground]](https://senseofplace.dev/content/images/photos/rochester-broad-street-underground-04.jpg)
Broad Street Underground is currently working to meet with nearby businesses as well as the Mayor's office to build support for the idea. Childs says they did manage to get on Mayor Richards calendar for a meeting, but with the election happenings, that meeting has since be postponed.
So now we've heard at least four different ideas for this tunnel: open a museum

with trolley rides, rip up Broad Street and convert it back into a canal

, build an underground park , or an underground galleria of shops. Use the comments and let us know which idea YOU prefer. Or, dare I ask, perhaps you have your own idea?


