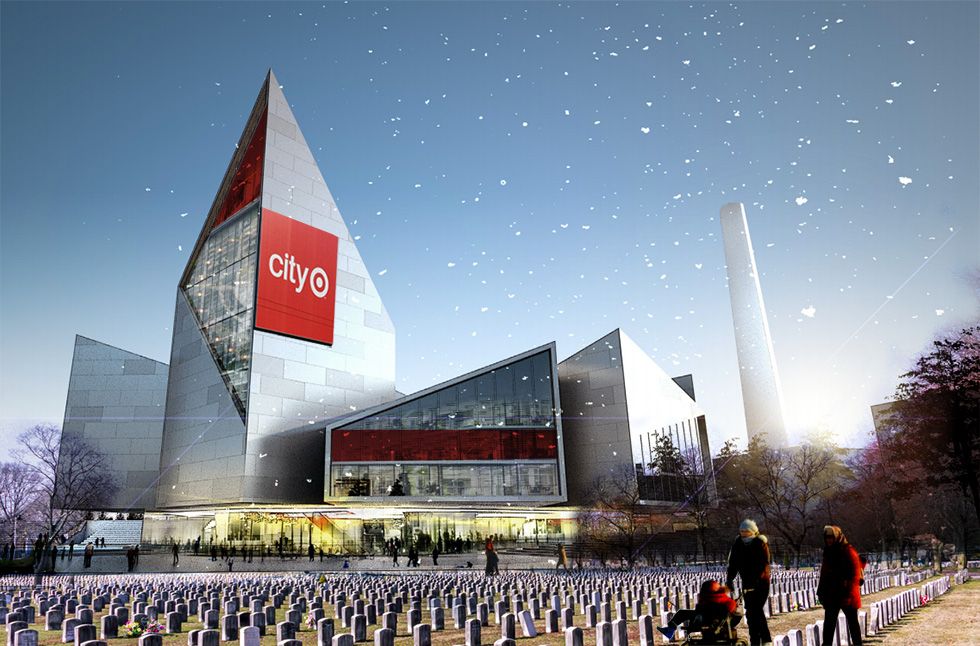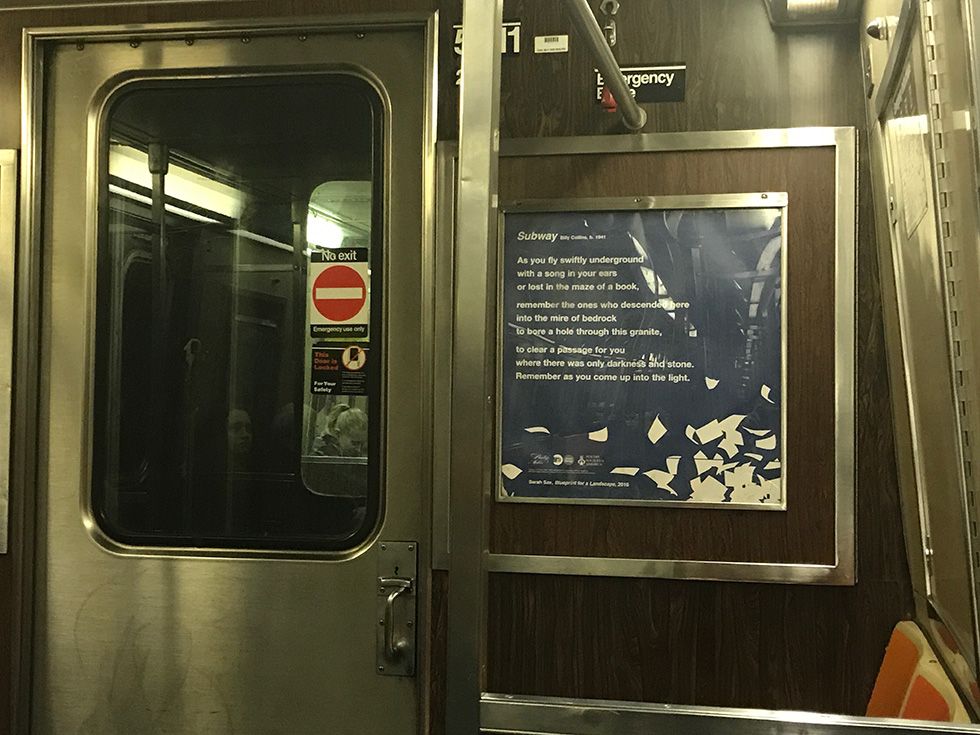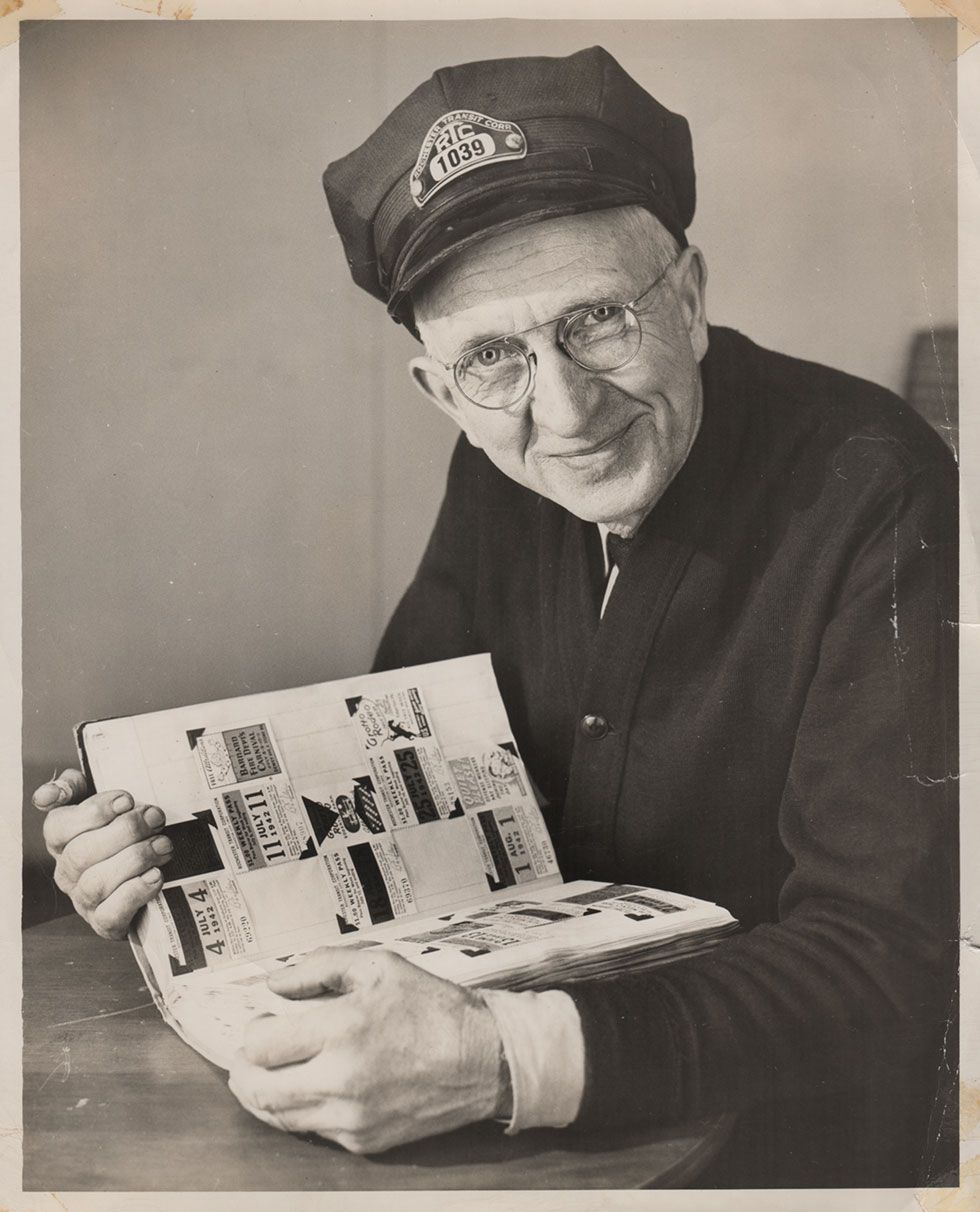This article was scraped from Rochester Subway. This is a blog about Rochester history and urbanism has not been published since 2017. The current owners are now publishing link spam which made me want to preserve this history.. The original article was published April 01, 2016 and can be found here.
![College Town Extension Rendering [IMG: E-Architect/BIG]](https://senseofplace.dev/content/images/photos/university-of-rochester-citytarget.jpg)
[PLEASE NOTE: This was an April Fools posting. Joke's over.]
In a truly stunning announcement this morning, the University of Rochester has announced plans for a College Town Extension. As an alum, they decided to share exclusive details of the project with me here at Rochester Subway, and I'm delighted to have the chance to walk everyone through what will be one of the biggest developments in Rochester this decade...
Before we get started, let me express my gratitude to the university for sharing these plans with me. I hope that I am able to do them the justice that they deserve. I'm also personally thrilled that College Town has been such a sweeping success to warrant an extension. I always knew this would be a winning project. OK, moving on.

As we can see from the site plan, the college town extension is planned for a roughly 28 acre parcel at the northwest corner of Elmwood and Mt. Hope Avenues. This puts it directly across Elmwood from the existing portion of College Town. And in what can only be considered the Rochester architectural surprise of the century, Bjarke Ingels and his BIG

firm have been retained to design the site and all buildings on it. This is such a big (no pun intended) deal, that Joel Seligman was quoted in the press release as saying, "I don't normally hire starchitects

for things like this, just look at O'Brien Hall over on Wilson Boulevard, but when I do, I go Danish, like my continental breakfasts." Well said, sir.
So what's actually getting built? Glad you asked! In addition to an all new street grid (new urbanism, HOORAY!), plans include an 8-story, 500 unit apartment building with retail on the ground floor, a 4 story office building to house UofR's burgeoning admissions department, a new performing arts center, and a 18,000 car garage to support the new buildings and expand parking options for university students on campus. Let's take a look at each of these buildings individually.
The Infinity Apartments
![The Infinity Apartments [IMG: Dwell/BIG]](https://senseofplace.dev/content/images/photos/denker/cte/The_Infinity_Apartments_Rendering)
The first building we'll look at is The Infinity Apartments. Designed for affordability with units sized from 400-800 square feet and running from $1,000/mo - $2,000/mo, this sustainable, LEED platinum apartment building will be the envy of RIT students everywhere. Every apartment in the building has private outdoor space, and the building itself has a green roof with a gray water re-circulation system designed to support the maintenance of the entire site's grounds. It's also the building BIG is most proud of, having been quoted as saying, "The shape of infinity melds perfectly with the site as a respectful symbol to the circle of life for the area's existing entombed residents."
![College Town Extension Rendering [IMG: E-Architect/BIG]](https://senseofplace.dev/content/images/photos/denker/cte/College_Town_Extension_Rendering)
With about 100,000 square feet of retail space on the first floor of the building, the university hopes to attract a CityTarget. This would be a first for Rochester, but it would provide much needed big-box access to city residents who struggle to make it to the suburbs for their shopping needs.
The Offices
![The Offices [IMG: Design Boom/BIG]](https://senseofplace.dev/content/images/photos/denker/cte/The_Offices_Rendering)
The second building on the site is known only as "The Offices." Designed exclusively to house university admissions, the office was crafted in every way to support potential students. The windows are designed to let just enough light in to offer prospective students hope, but not so much as to blind them. The ground floor is porous enough to give passers-by a sense they could enter, but probably never leave. And finally, like all buildings in the College Town Extension, The Offices will be LEED certified so that everyone knows how much UofR cares about the environment.
The William A. Johnson Memorial Performing Arts Center
![The Offices [IMG: Archello/BIG]](https://senseofplace.dev/content/images/photos/denker/cte/Performing_Arts_Center_Rendering)
While I'll be the first to admit that naming something in memory of a person who is still alive seems odd, I think this is the rare case that it's the right thing to do. The third time's a charm isn't a saying for nothing, and after the fast ferry and high falls, I think it's incredibly likely that the performing arts center succeeds. In any event, the PAC is designed to seat 800 and already has the commitment of all four UofR A Capella groups for a full season of shows when it opens. Designed to look like the top of a vase, the building is a nod to the many other urns in the neighborhood.
So that's it, folks. I've been told that if this College Town Extension is half as successful as the first portion, that we'll have at least two more extensions northward along Mt. Hope to look forward to. Big changes are coming for an area that really hasn't changed much in years (really, it's practically dead ), and that's exciting. So exciting that I leave you with this quote about the project by NY Senator Chuck Schumer:
Today is another banner day for the City of Rochester. Four years after what some dubbed the 'Garbage Plate Summit' between me, President Seligman and Mayor Richards, we are breaking ground on the historic College Town Extension project. The promising College Town Extension will redevelop 28 acres of University of Rochester property with housing, shops, office, and performing arts space - all while creating a link between the campus and the City - is a winner and I knew we had no time to waste to get it done. I was thrilled to fight for and deliver a $50 million federal investment from the Department of Housing and Urban Development in September, which helped get this job-creating project over the financing finish line in time for this year's groundbreaking.


