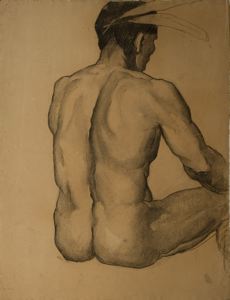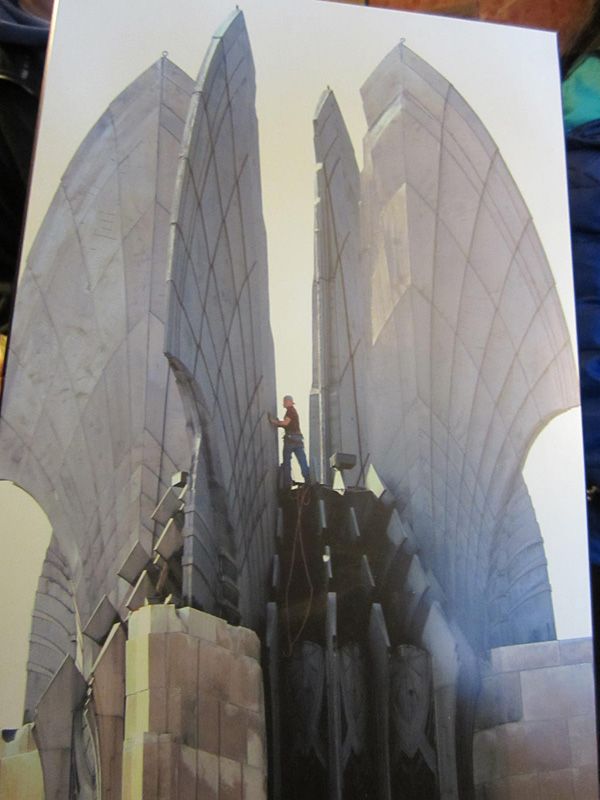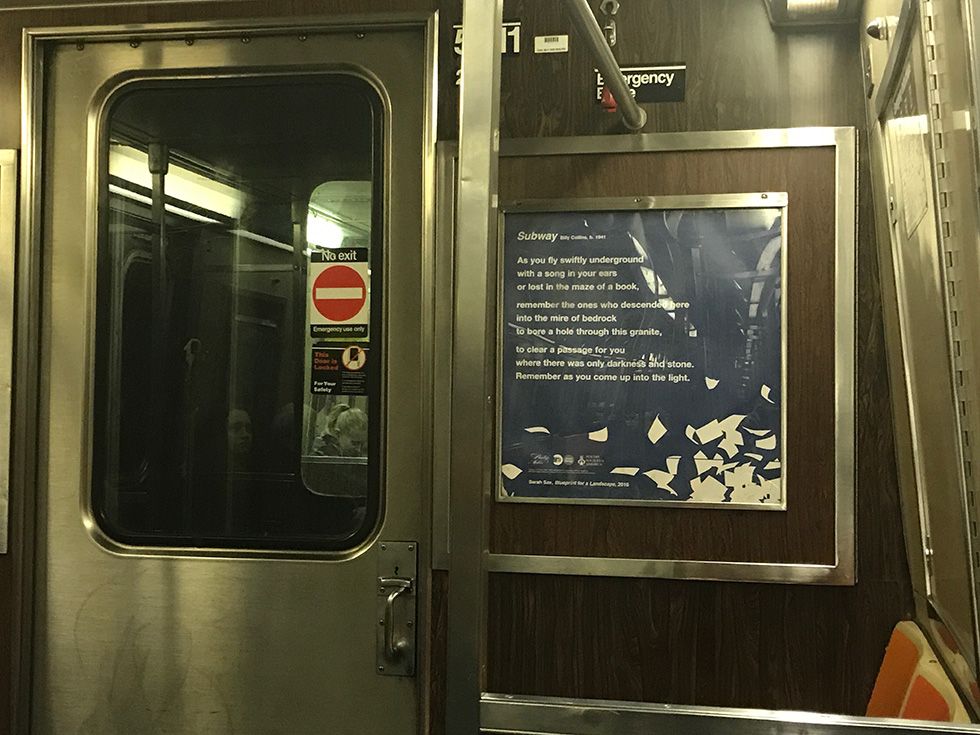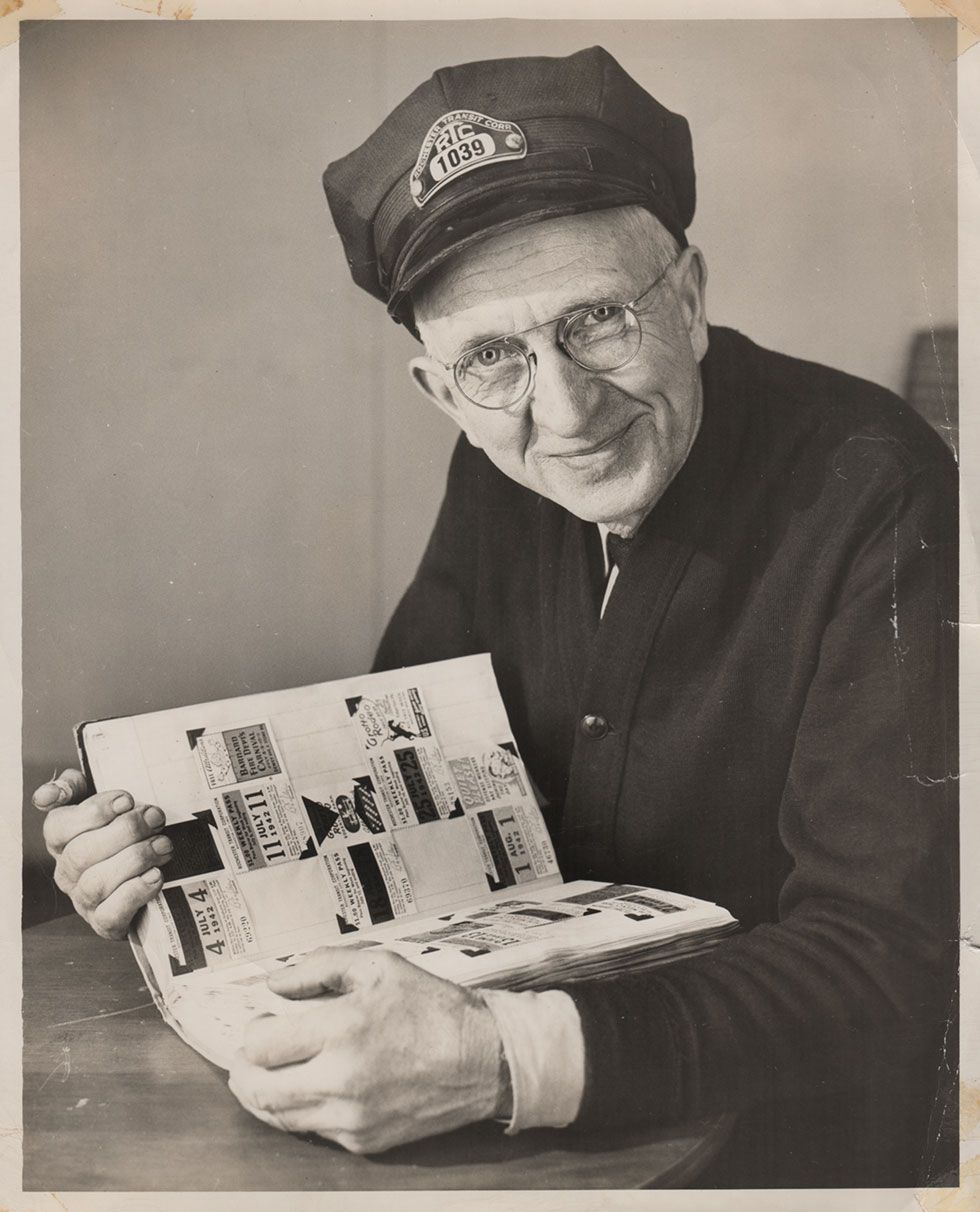This article was scraped from Rochester Subway. This is a blog about Rochester history and urbanism has not been published since 2017. The current owners are now publishing link spam which made me want to preserve this history.. The original article was published January 07, 2013 and can be found here.
![A photo of a photo of a man atop the Times Square Building, Rochester, NY. [PHOTO: Ryan Green]](https://senseofplace.dev/content/images/photos/times-square-building-rochester-02.jpg)
Ryan Green is a student at University of Rochester. Last month, after joining up with the University's Urban Explorers ( UrbEx

) club, he toured Rochester's Times Square Building, formerly the Genesee Valley Trust Company

. You probably know it by the enormous set of wings on top of it. Aside from maybe the Mercury statue, those "wings of progress" are easily the most recognizable element of Rochester's skyline. And while they have a story all their own, there's plenty more history to be found on the fourteen floors beneath.
Although the building is not open for public tours, Richard Calabrese Jr., who manages the property, says he likes touring the urban explorer group because of their genuine curiosity. Although, if a fundraising tour is requested, Calabrese says he'd consider that. "I have all kinds of history that I've learned over the years." Ryan Green had such a good time touring the building, he wanted to share these photos, and his experience, with us...
![Times Square Building, Rochester, NY. [PHOTO: RochesterDowntown.com]](https://senseofplace.dev/content/images/photos/times-square-building-rochester.jpg)
First, a little bit of background. The architects of the Genesee Valley Trust bank building (now The Times Square Building) were New York City firm Voorhees, Gmelin and Walker

, best remembered for designing the Barclary-Vesey Bank

, which, in 1923, was the first significant Art Deco building in New York City. Ralph T. Walker is said to have conceived the idea for the "wings of progress" sculpture while walking on a beach in the 1920s. He found four seashells that suggested to him "a sense of flight... upward lift," Ironically, the building's cornerstone was laid on the same day as the infamous stock market crash of October 29, 1929 - the start of the Great Depression. Construction was completed in the summer of 1930. Genesee Valley Trust Company survived the Depression and remained in the building until 1955.
![The lobby of the Times Square Building, Rochester, NY. [PHOTO: Ryan Green]](https://senseofplace.dev/content/images/photos/times-square-building-rochester-03.jpg)
This is the main lobby (above). The walls are sheathed in red Altico and Levanto marble. The ceiling is covered in hand painted paper decorated with geometric shapes, trompe-l'oeil

faceting and a stylized wheat motif. Wheat was symbolic of prosperity, which, given the importance of wheat in Rochester's history as the "Flour City", everyone would be familiar with. This is also a unifiying theme of both exterior and interior decoration. Hanging from the center of this octagonal room is a light fixture of characteristic geometric Art Deco form, which radiates light through a circle of narrow plates of translucent glass.
![This beautiful marble work had been covered up with drywall after several renovations over the years. [PHOTO: Ryan Green]](https://senseofplace.dev/content/images/photos/times-square-building-rochester-04.jpg)
Those marble strips lining the walls were cut from the same piece of rock and formed to make the diamond patterns shown above. Over the years, much of this stone work had been hidden under layers of drywall and is now being rediscovered while Calabrese is in the process of renovating and updating the building.

Calabrese also tells us of a 25-foot mural called Rochester Past, Present, and Future painted--somewhere inside the building--in 1930 by famed local American painter Carl W. Peters

. Most people assume the mural was removed or destroyed, possibly due to renovations. But Calabrese believes it might still be in the building under some drywall. According to Lu Harper, Memorial Art Gallery Librarian, the only images of the artwork that are known to exist are a few low-quality illustrations. This image

(shown left) is a preparatory charcoal sketch, by Peters, for the mural.
UPDATE: Jeff Freeland found a reproduction of the mural

on the cover of this book

.
![There's now an Orange Glory Cafe on the first floor. This fireplace was discovered hiding under drywall. [PHOTO: Ryan Green]](https://senseofplace.dev/content/images/photos/times-square-building-rochester-06.jpg)
Also in the lobby, this fireplace was discovered hiding under drywall. Notice there's now an Orange Glory Cafe in there. And that piece of furniture they're using as a counter looks to be a check writing table, in true Art Deco style, and original to the building.
![An Art Deco check writing table, original to the building. [PHOTO: Ryan Green]](https://senseofplace.dev/content/images/photos/times-square-building-rochester-07.jpg)
Here's a closer look at the detail.
![Basket-weave tile floors. [PHOTO: Ryan Green]](https://senseofplace.dev/content/images/photos/times-square-building-rochester-08.jpg)
Sidebar: I've been looking to re-tile the bathroom in my house... don't you know this is the exact same basket-weave pattern I picked out. A hundred years later it's just as awesome looking.
![the main vault of the Genesee Valley Trust Co. [PHOTO: Ryan Green]](https://senseofplace.dev/content/images/photos/times-square-building-rochester-09.jpg)
Now we're getting to the fun stuff. Here's the door to the main vault of the Genesee Valley Trust Co. Bank...
![The vault door locking mechanism. [PHOTO: Ryan Green]](https://senseofplace.dev/content/images/photos/times-square-building-rochester-10.jpg)
...and the locking mechanism.
![This particular vault room was used as a speakeasy at one time, and Charlie Parker once played here! [PHOTO: Ryan Green]](https://senseofplace.dev/content/images/photos/times-square-building-rochester-11.jpg)
According to Calabrese, this particular vault room was used as a speakeasy at one time, and Charlie Parker once played here!
![An electric chandelier inside the speakeasy... err, vault I mean. [PHOTO: Ryan Green]](https://senseofplace.dev/content/images/photos/times-square-building-rochester-13.jpg)
An electric chandelier inside the speakeasy... err, vault I mean.
![An escape route? Or a trap? [PHOTO: Ryan Green]](https://senseofplace.dev/content/images/photos/times-square-building-rochester-14.jpg)
This hallway seems to lead nowhere. It was either used as a decoy escape route for potential bank robbers... or maybe a real escape route for the bootleggers?
![Original safe deposit boxes [PHOTO: Ryan Green]](https://senseofplace.dev/content/images/photos/times-square-building-rochester-15.jpg)
A mountain of original safe deposit boxes. This is somewhere within the maze of vault rooms.
![A doorknob with the letters GVT-Genesee Valley Trust. [PHOTO: Ryan Green]](https://senseofplace.dev/content/images/photos/times-square-building-rochester-16.jpg)
A doorknob with the letters GVT-Genesee Valley Trust.
![A second vault. This one is somewhere inside the first one. [PHOTO: Ryan Green]](https://senseofplace.dev/content/images/photos/times-square-building-rochester-17.jpg)
A second vault. This one is somewhere inside the first one.
![Let's climb inside! Great idea! [PHOTO: Ryan Green]](https://senseofplace.dev/content/images/photos/times-square-building-rochester-18.jpg)
Let's climb inside! Great idea!
![Looks like Sam wuz here... 4/17/1934. [PHOTO: Ryan Green]](https://senseofplace.dev/content/images/photos/times-square-building-rochester-12.jpg)
Looks like Sam wuz here... 4/17/1934.
![The alarm system control panel. May have been capable of dispensing tear gas? [PHOTO: Ryan Green]](https://senseofplace.dev/content/images/photos/times-square-building-rochester-19.jpg)
Now THIS is interesting. This is the alarm system control panel. If you look closely you'll see it was made by Duplex Electric Company. I've read that these alarm systems would sound a loud horn on the outside of the building. And some of them were even capable of discharging tear gas within the vault if a robbery was attempted. No word yet if this particular system used tear gas or not.
![Ryan tells me the ride in this freight elevator was about as terrifying as it looks. [PHOTO: Ryan Green]](https://senseofplace.dev/content/images/photos/times-square-building-rochester-20.jpg)
Alrighty then... from one scary-frightening chamber to another... lets jump inside the freight elevator and check out the basement. Ryan tells me the ride was about as terrifying as it looks. Down we go...
![A retro Art Deco cigarette butt can [PHOTO: Ryan Green]](https://senseofplace.dev/content/images/photos/times-square-building-rochester-21.jpg)
Hey, look what we found down here... a retro Art Deco cigarette butt can that matches the furniture we saw in the lobby-also original to the building.
![A Genesee Valley Trust Company sticker. GVT was the building's original occupant. They moved out in 1955. [PHOTO: Ryan Green]](https://senseofplace.dev/content/images/photos/times-square-building-rochester-05.jpg)
Ooh fun... Here we find a Genesee Valley Trust Company sticker!
![Vintage stickers and stamps adorn the walls. [PHOTO: Ryan Green]](https://senseofplace.dev/content/images/photos/times-square-building-rochester-22.jpg)
More WWII vintage stickers (and stamps)! One for "The New DeSoto" which I think was a car

...and one looks like it's from a United Jewish Appeal

stamp book.
![The boiler. Probably still works too. [PHOTO: Ryan Green]](https://senseofplace.dev/content/images/photos/times-square-building-rochester-23.jpg)
The boiler. Probably still works too.
![Super Mario and his brother are in hiding down here somewhere. [PHOTO: Ryan Green]](https://senseofplace.dev/content/images/photos/times-square-building-rochester-24.jpg)
Super Mario and his brother are in hiding down here somewhere. Let's get out of this basement...
![The building's office space is currently 85-90% occupied. [PHOTO: Ryan Green]](https://senseofplace.dev/content/images/photos/times-square-building-rochester-25.jpg)
Ryan says the top floor was the only floor of office space that he saw. There were historic maps throughout the hallways. Apparently the building is 85-90% occupied - mostly with law firms and two private investigators.
![The Cutler mail chute is still in use today. [PHOTO: Ryan Green]](https://senseofplace.dev/content/images/photos/times-square-building-rochester-26.jpg)
The Cutler mail chute is still in use today. Drop your letter in the slot and watch it as it plummets to the mail box on the ground floor. Several downtown buildings still use these chutes... In fact, it was one of my favorite things about working in the Sibley Building.
UPDATE: I was just reminded by a friend that the Cutler mail chute was actually invented here in Rochester in the late 1800's. It was designed by architect James G. Cutler, originally for the Elwood Building at State & Main Streets (demolished in 1967). Cutler later became mayor of Rochester in 1904. Of course, the Cutler Union

is named for him.
![The roof is an active nest site for endangered Peregrine Falcons. [PHOTO: Ryan Green]](https://senseofplace.dev/content/images/photos/times-square-building-rochester-27.jpg)
NOW TO THE ROOF! But first, a word of caution... This is an active nest site for the endangered Peregrine Falcon. Access beyond this point is prohibited under NYS Environmental law. Violators are subject to fines or imprisonment. This site is monitored by video surveillance. Watch the falcons live at www.rfalconcam.com

Yeah ok, whatever. Let's go...
![Hmm... no endangered falcons up here today. [PHOTO: Ryan Green]](https://senseofplace.dev/content/images/photos/times-square-building-rochester-28.jpg)
Hmm... looks to be no endangered falcon birds up here today. But check out this view...
![Check out the view. This is looking west. [PHOTO: Ryan Green]](https://senseofplace.dev/content/images/photos/times-square-building-rochester-29.jpg)
This is looking west over the old City Hall building (with gaping hole in its roof), and the Rochester Free Academy building, which is now being renovated

. Broad Street is on the left. Main Street is in the center.
![The most distinctive feature of this 260-foot tall building are those large cast aluminum wings, known as the 'wings of progress, symbolizing the age of aviation. The screen below is decorated with a wheat motif - symbolizing prosperity, it's a recurring theme in and around the building. [PHOTO: Ryan Green]](https://senseofplace.dev/content/images/photos/times-square-building-rochester-01.jpg)
The most distinctive feature of this 260-foot tall building are those large cast aluminum wings, known as the "wings of progress", symbolizing the age of aviation. The tower was originally intended to serve as a night beacon to aviators, and to symbolize modernity in the age of electricity. The wings themselves are 42 feet high, fourteen and one-half feet wide at center, and weigh at least 7,000 pounds EACH (maybe even as much as 12,000 lbs. but I've got conflicting reports). They are pinioned to their base through a perforated metal screen. The screen is decorated with a bent stalk of wheat motif, and was designed to be illuminated from within, while the wings were intended to be flood-lit from below.
Here's an interesting tidbit: When George Eastman's Kodak Tower

was constructed in 1914, it had 16 stories and a flat roof and was Rochester's tallest building. However, it lost this status when the "wings of progress" sculpture was added to the Genesee Valley Trust building. Not to be outdone, in 1930, Eastman ordered the addition of three stories to his tower - re-obtaining the status of Rochester's tallest building.
Thanks to Ryan Green for submitting
this amazing photo series!
You can view Ryan's entire Flickr set here

Ryan is from Albany and went to undergrad for Chemical engineering and Electrical engineering at SUNY Buffalo. While in Buffalo he caught the "industrial history/architecture/urban exploration bug" and he volunteered with the Buffalo Central Terminal

restoration efforts. He's now attending University of Rochester for a Masters in Materials Science. Ryan joined the University's UrbEx

club for leisure and stress relief. This past fall he's gone on tours of the subway, to the top of Rush Rhees library, Times Square, and a few other interesting places.


